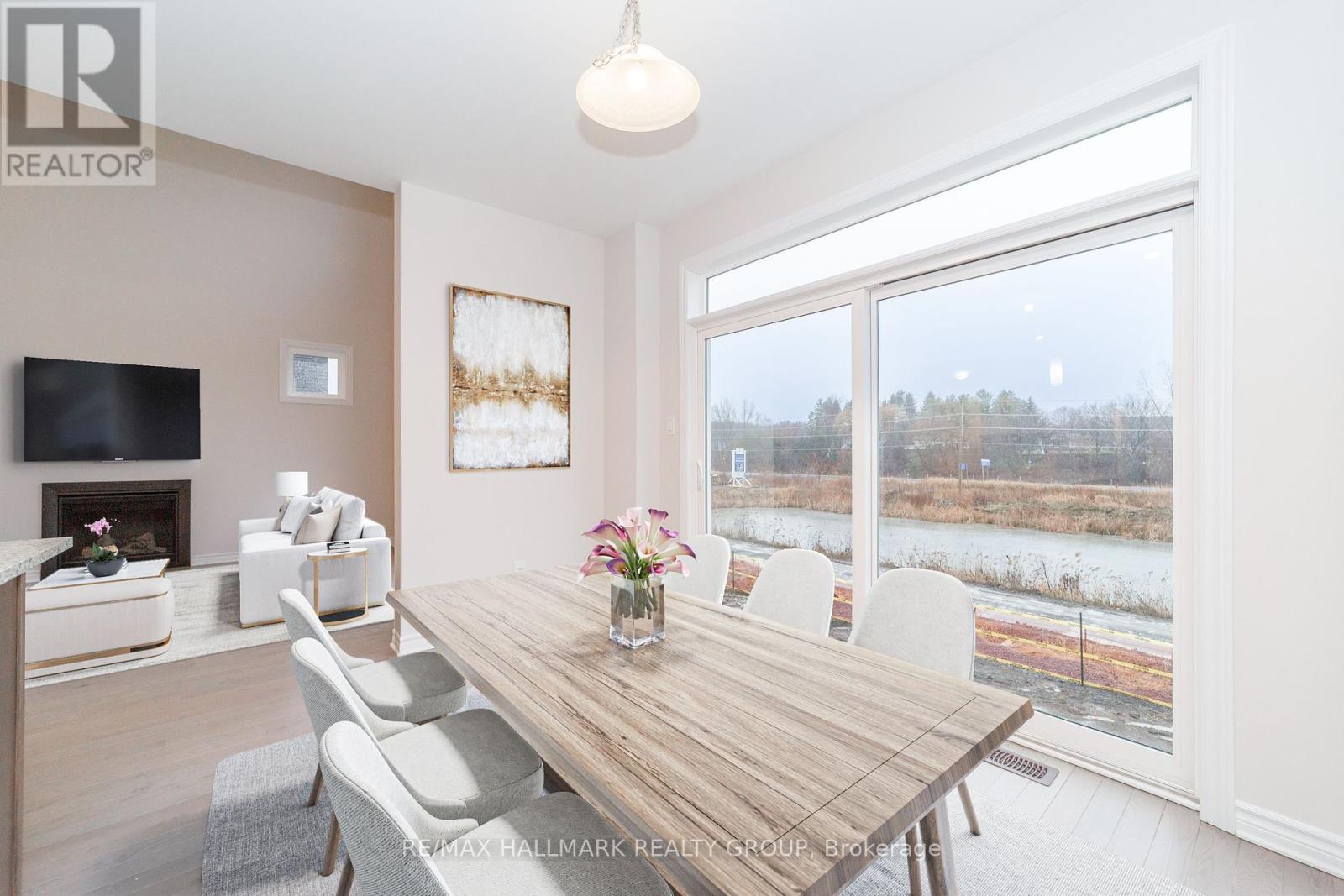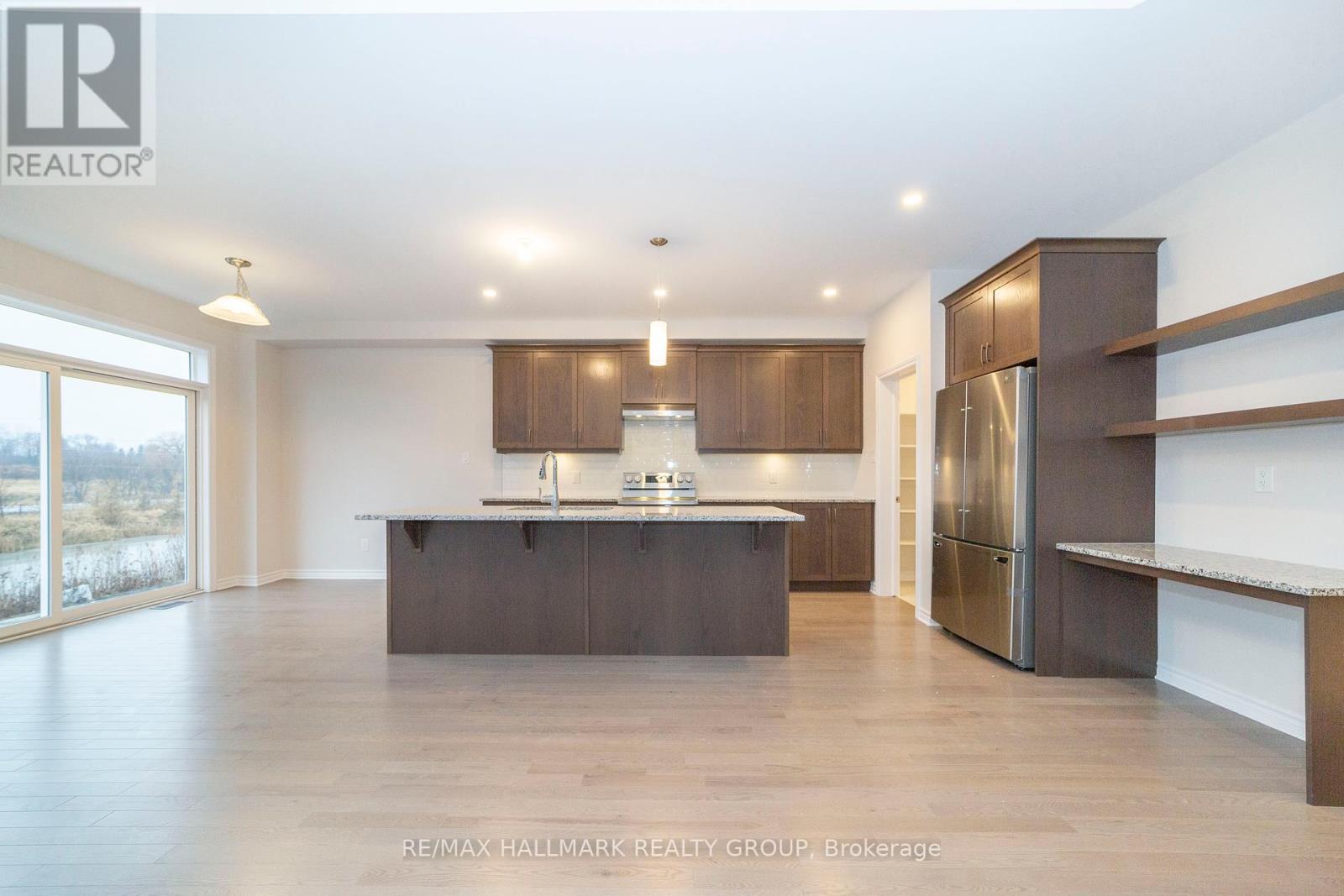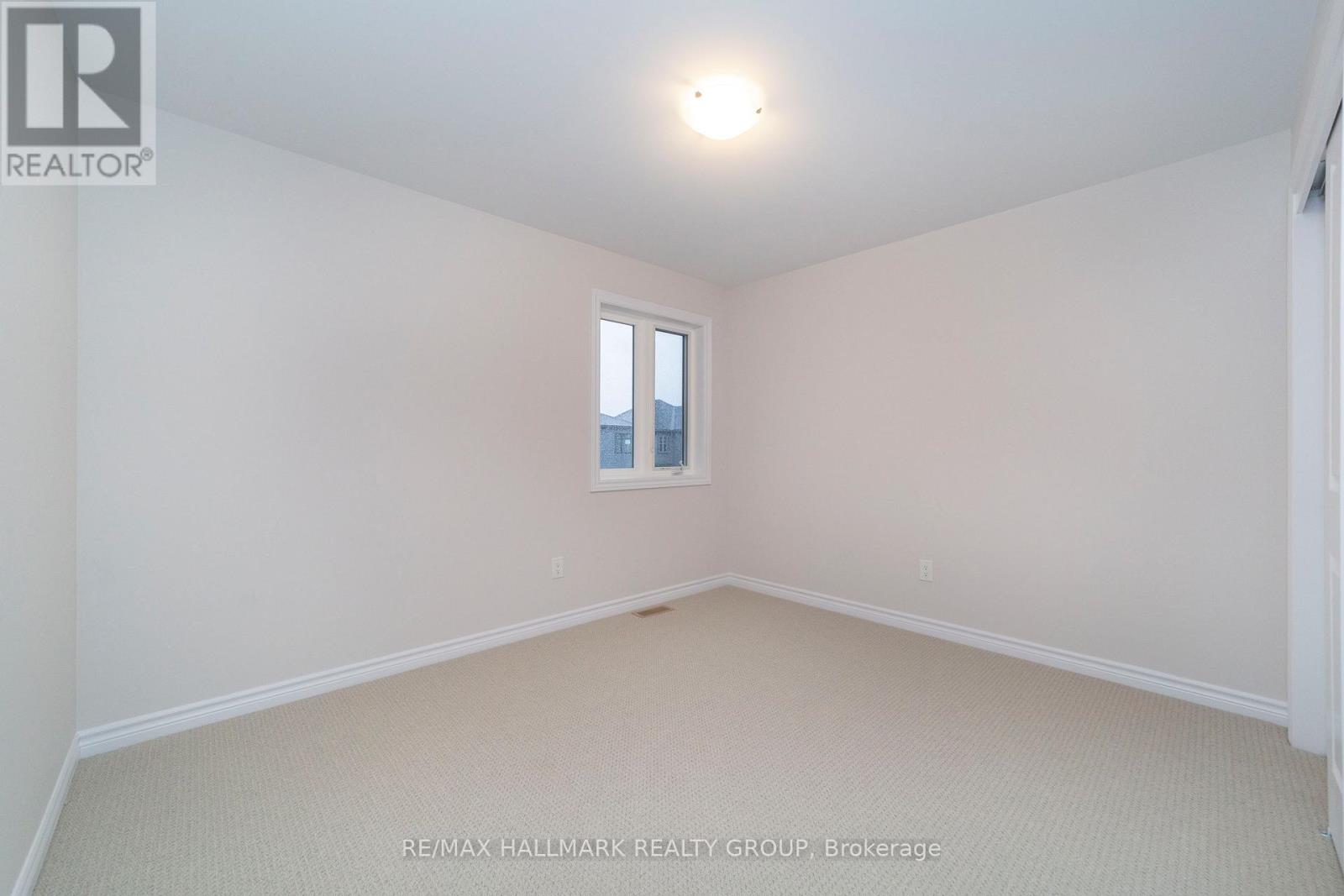3 卧室
3 浴室
2000 - 2500 sqft
壁炉
中央空调
风热取暖
$799,900
Your Dream Home Awaits in Rockland! This 2022-built home is a stunning move-in-ready property with over $75,000 in upgrades and no near neighbours, offering privacy and luxury. The **walk-out basement** adds endless possibilities, whether for a rec room, gym, or additional living space Step inside to the breathtaking 18ft ceiling in the great room, oversized windows that flood the home with natural light, and sleek hardwood floors. The chef-inspired kitchen features a walk-through pantry, a spacious island with breakfast bar seating, and seamless flow into the open-concept living and dining areas. A cozy gas fireplace adds warmth, making the space perfect for entertaining or relaxing. Upstairs, the Primary Bedroom offers a private retreat with a 3-piece ensuite and a walk-in closet. Two additional bright bedrooms and a versatile bonus room, perfect as a family room or office, complete the level. Outside, enjoy the private backyard and the convenience of a double-car garage, especially during winter. This home is located near shops, schools, trails, dining, and just steps from the Ottawa River. Plus, it's only a 20-minute drive to Place Orleans, combining tranquillity with convenience. Don't miss this upgraded and move-in-ready home that checks every box. Schedule your showing today! *Note: Some photos have been virtually staged to showcase the home's full potential.* (id:44758)
房源概要
|
MLS® Number
|
X11944076 |
|
房源类型
|
民宅 |
|
社区名字
|
606 - Town of Rockland |
|
总车位
|
4 |
|
View Type
|
Direct Water View |
详 情
|
浴室
|
3 |
|
地上卧房
|
3 |
|
总卧房
|
3 |
|
Age
|
0 To 5 Years |
|
赠送家电包括
|
洗碗机, 烘干机, Hood 电扇, 烤箱, 洗衣机, 冰箱 |
|
地下室进展
|
已完成 |
|
地下室类型
|
N/a (unfinished) |
|
施工种类
|
独立屋 |
|
空调
|
中央空调 |
|
外墙
|
砖, Steel |
|
壁炉
|
有 |
|
Fireplace Total
|
1 |
|
地基类型
|
混凝土浇筑 |
|
客人卫生间(不包含洗浴)
|
1 |
|
供暖方式
|
天然气 |
|
供暖类型
|
压力热风 |
|
储存空间
|
2 |
|
内部尺寸
|
2000 - 2500 Sqft |
|
类型
|
独立屋 |
|
设备间
|
市政供水 |
车 位
土地
|
英亩数
|
无 |
|
污水道
|
Sanitary Sewer |
|
土地深度
|
117 Ft ,2 In |
|
土地宽度
|
37 Ft |
|
不规则大小
|
37 X 117.2 Ft |
房 间
| 楼 层 |
类 型 |
长 度 |
宽 度 |
面 积 |
|
二楼 |
卧室 |
3.53 m |
3.05 m |
3.53 m x 3.05 m |
|
二楼 |
主卧 |
4.26 m |
3.87 m |
4.26 m x 3.87 m |
|
二楼 |
卧室 |
3.05 m |
2.98 m |
3.05 m x 2.98 m |
|
二楼 |
家庭房 |
5.52 m |
3.35 m |
5.52 m x 3.35 m |
|
一楼 |
客厅 |
4.75 m |
3.87 m |
4.75 m x 3.87 m |
|
一楼 |
餐厅 |
3.84 m |
2.68 m |
3.84 m x 2.68 m |
|
一楼 |
厨房 |
4.57 m |
3.81 m |
4.57 m x 3.81 m |
设备间
https://www.realtor.ca/real-estate/27850289/593-enclave-lane-clarence-rockland-606-town-of-rockland








































