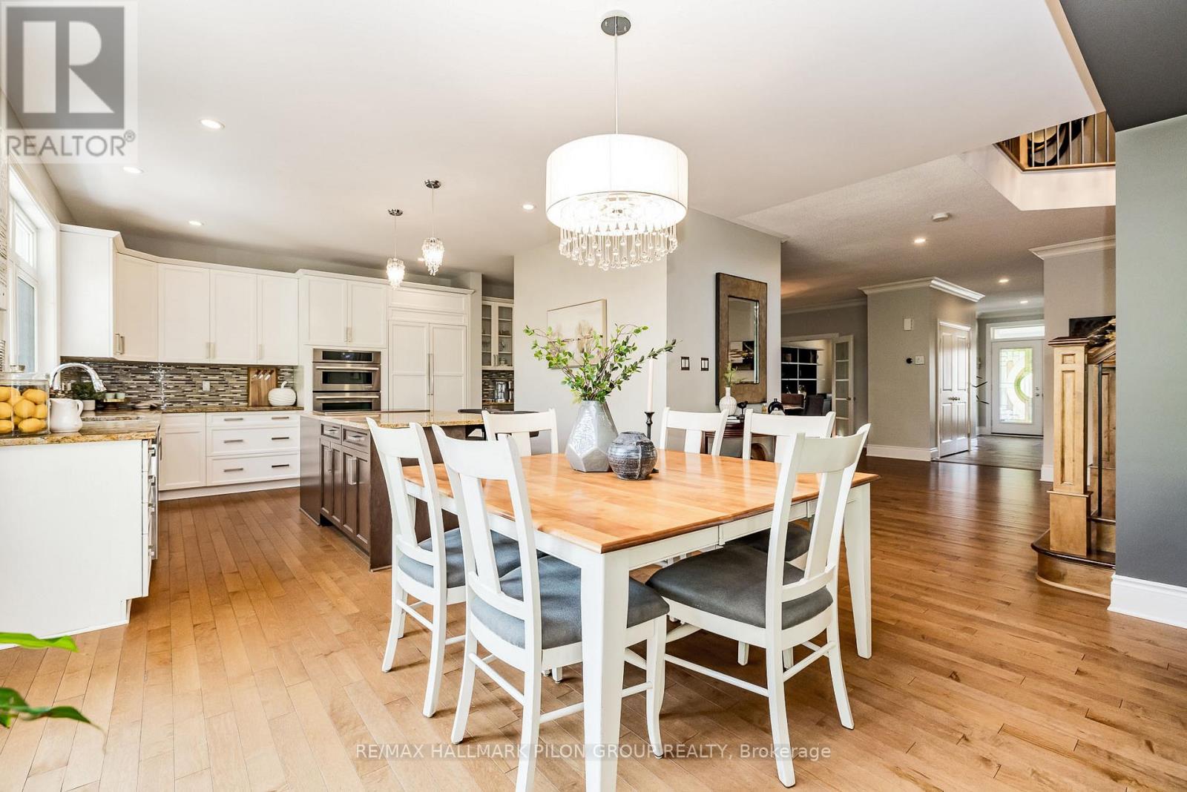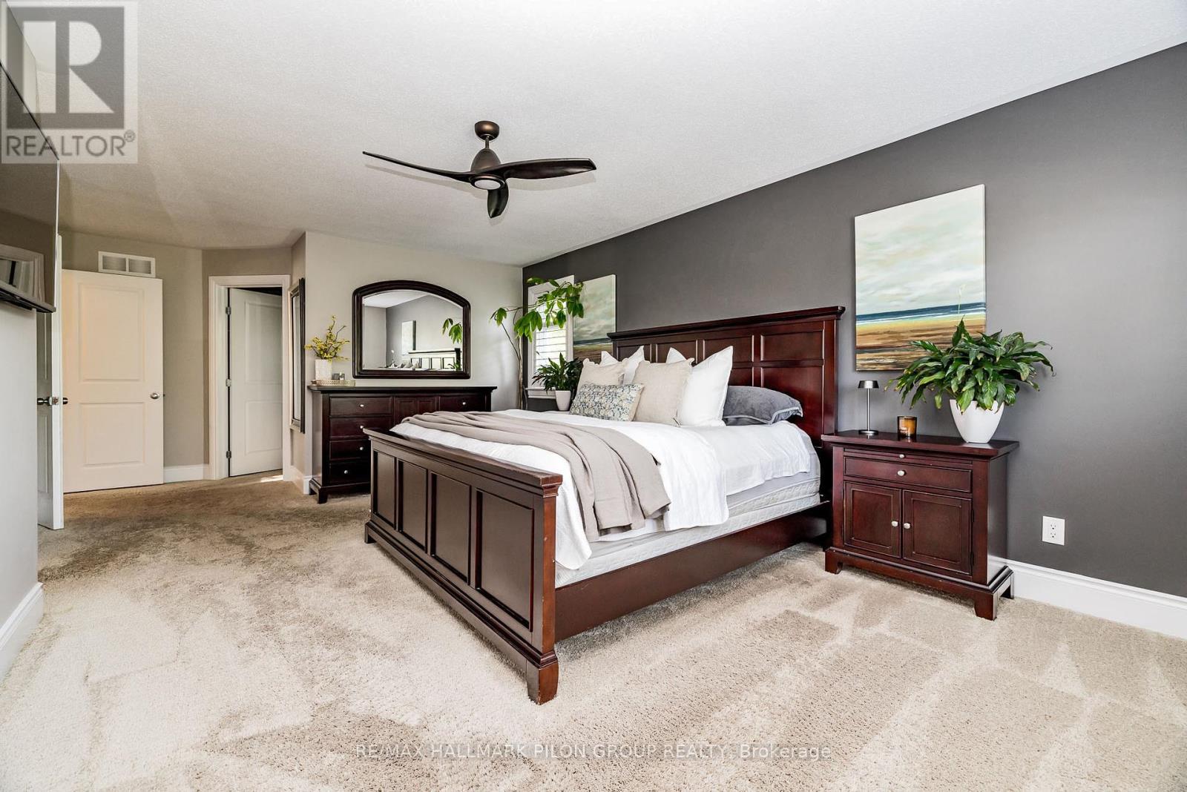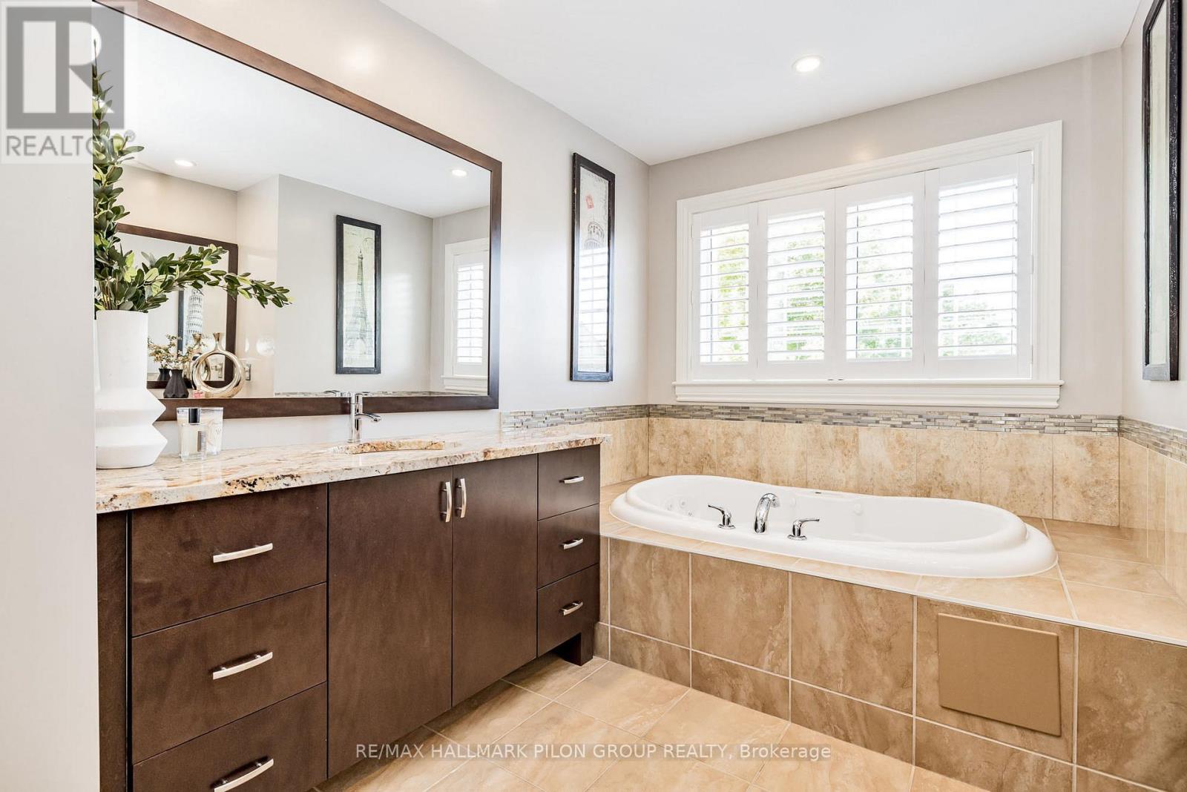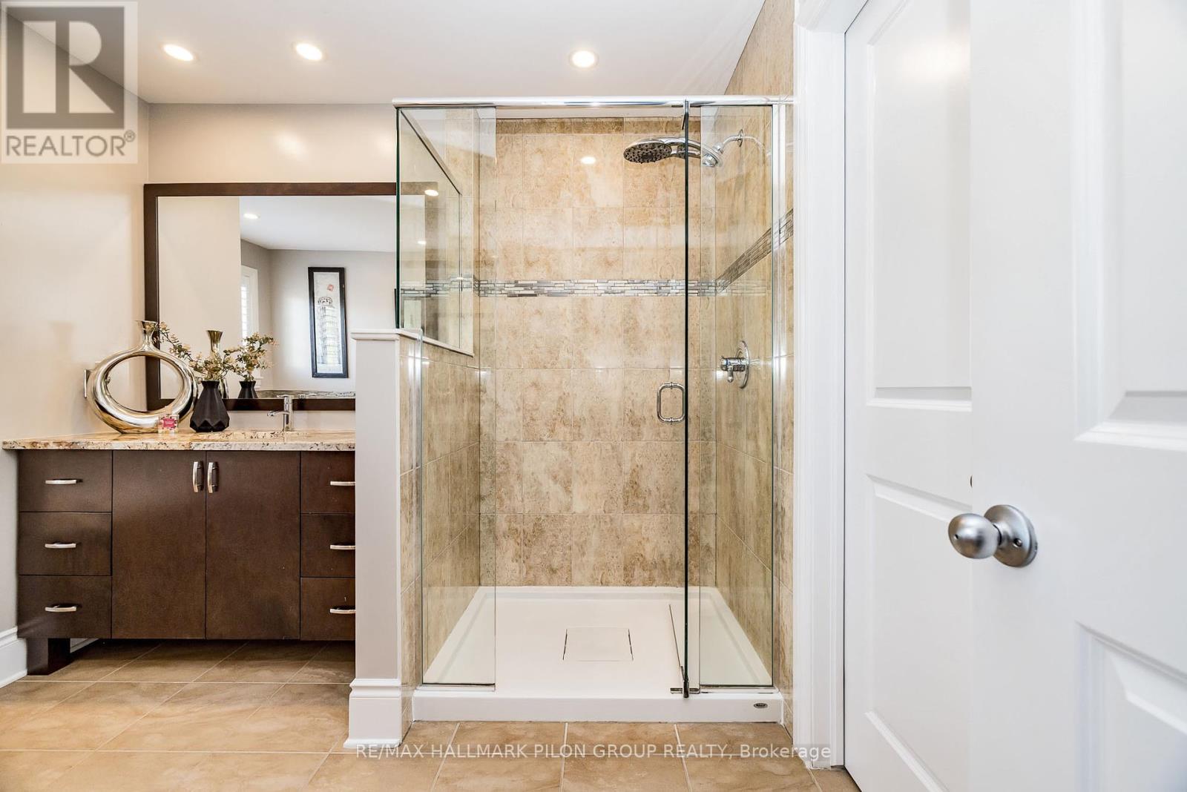4 卧室
5 浴室
壁炉
Inground Pool
中央空调, 换气器
风热取暖
Landscaped
$1,449,000
Welcome to 594 Overland Drive, a true gem that exemplifies both style and functionality. This stunning Tamarack Bradbury model home has been thoughtfully designed and meticulously upgraded, making it the ideal family retreat. Featured in Our Homes magazine, this property offers an impressive 4,000+ sqft of custom living space, where every corner radiates warmth and sophistication.As you enter, you'll be welcomed by an elegant home office, perfect for remote work or quiet study. The formal dining room and cozy living room provide the ideal space for family gatherings or entertaining guests. The heart of the home is the exquisite kitchen, complete with a butlers pantry, offering both practicality and charm. Hardwood stairs lead you to a bright, open loft area on the second floor, offering additional space for relaxation or play.The spacious primary suite is a true retreat, featuring a custom walk-in closet and a luxurious 5-piece ensuite. You'll also find a private guest suite, two generously sized bedrooms, a full bathroom, and a convenient laundry room on the upper level.The walkout lower level provides even more room to grow, with a large family/rec room, a partial bathroom, and ample storage space. Outside, the professionally landscaped backyard offers ultimate privacy with no rear neighbours, surrounded by lush trees. Enjoy your own private oasis with a glass-railed deck, inground pool, and a covered hot tub-perfect for relaxing year-round.The custom garage adds even more appeal, with epoxy floors & built-in cabinetry. Additional features include a durable metal roof, irrigation system, & Celebright lighting, making this home as functional as it is beautiful.Located in a desirable neighbourhood, 594 Overland Drive is the perfect place to create lasting memories. Don't miss out on the opportunity to make this dream home yours! (id:44758)
房源概要
|
MLS® Number
|
X12016386 |
|
房源类型
|
民宅 |
|
社区名字
|
8211 - Stittsville (North) |
|
附近的便利设施
|
公共交通 |
|
特征
|
树木繁茂的地区, Irregular Lot Size |
|
总车位
|
4 |
|
泳池类型
|
Inground Pool |
|
结构
|
Deck |
详 情
|
浴室
|
5 |
|
地上卧房
|
4 |
|
总卧房
|
4 |
|
Age
|
6 To 15 Years |
|
公寓设施
|
Fireplace(s) |
|
赠送家电包括
|
Hot Tub, Garage Door Opener Remote(s), Cooktop, 洗碗机, 烘干机, Hood 电扇, 烤箱, 炉子, 窗帘, Wine Fridge, 冰箱 |
|
地下室进展
|
部分完成 |
|
地下室类型
|
全部完成 |
|
施工种类
|
独立屋 |
|
空调
|
Central Air Conditioning, 换气机 |
|
外墙
|
砖 |
|
壁炉
|
有 |
|
Fireplace Total
|
2 |
|
Flooring Type
|
Hardwood |
|
地基类型
|
混凝土浇筑 |
|
客人卫生间(不包含洗浴)
|
2 |
|
供暖方式
|
天然气 |
|
供暖类型
|
压力热风 |
|
储存空间
|
2 |
|
类型
|
独立屋 |
|
设备间
|
市政供水 |
车 位
土地
|
英亩数
|
无 |
|
围栏类型
|
Fenced Yard |
|
土地便利设施
|
公共交通 |
|
Landscape Features
|
Landscaped |
|
污水道
|
Sanitary Sewer |
|
土地宽度
|
75 Ft ,6 In |
|
不规则大小
|
75.52 Ft |
|
规划描述
|
R3z[728] |
房 间
| 楼 层 |
类 型 |
长 度 |
宽 度 |
面 积 |
|
二楼 |
Loft |
3.78 m |
3.56 m |
3.78 m x 3.56 m |
|
二楼 |
主卧 |
3.63 m |
7.14 m |
3.63 m x 7.14 m |
|
二楼 |
第二卧房 |
4.72 m |
4.37 m |
4.72 m x 4.37 m |
|
二楼 |
第三卧房 |
5.26 m |
4.72 m |
5.26 m x 4.72 m |
|
二楼 |
Bedroom 4 |
3.48 m |
5.28 m |
3.48 m x 5.28 m |
|
Lower Level |
家庭房 |
12.17 m |
4.67 m |
12.17 m x 4.67 m |
|
一楼 |
餐厅 |
4.85 m |
4.5 m |
4.85 m x 4.5 m |
|
一楼 |
厨房 |
3.94 m |
4.34 m |
3.94 m x 4.34 m |
|
一楼 |
Mud Room |
3.81 m |
2.44 m |
3.81 m x 2.44 m |
|
一楼 |
Eating Area |
3.94 m |
3.02 m |
3.94 m x 3.02 m |
|
一楼 |
Office |
3.63 m |
4.72 m |
3.63 m x 4.72 m |
|
一楼 |
客厅 |
4.67 m |
4.9 m |
4.67 m x 4.9 m |
https://www.realtor.ca/real-estate/28017920/594-overland-drive-ottawa-8211-stittsville-north













































