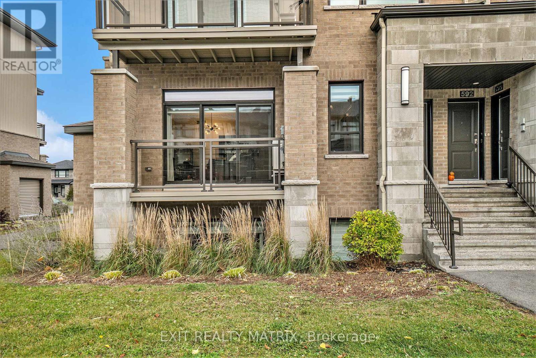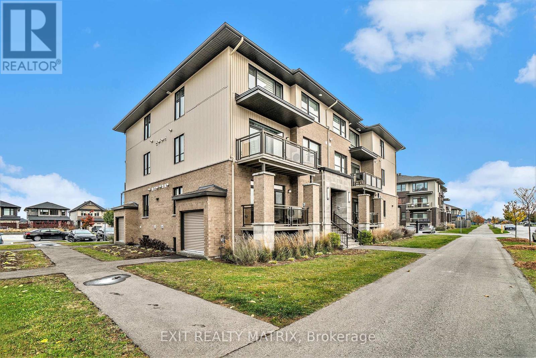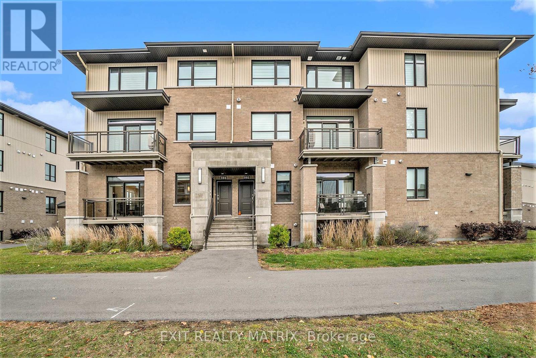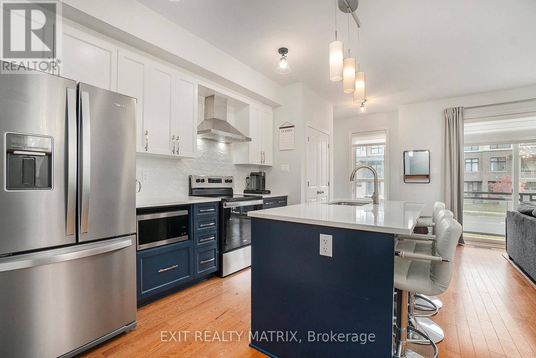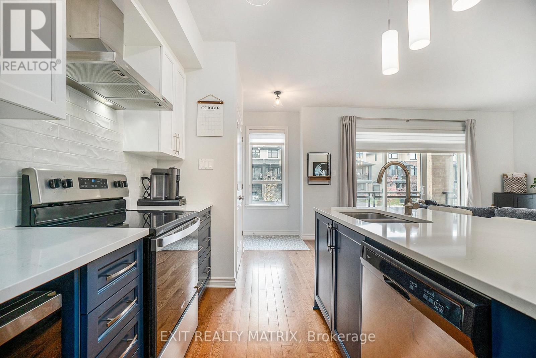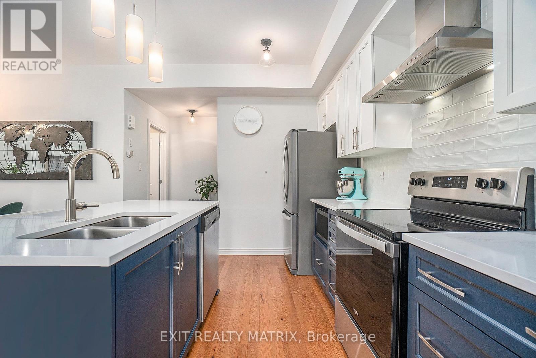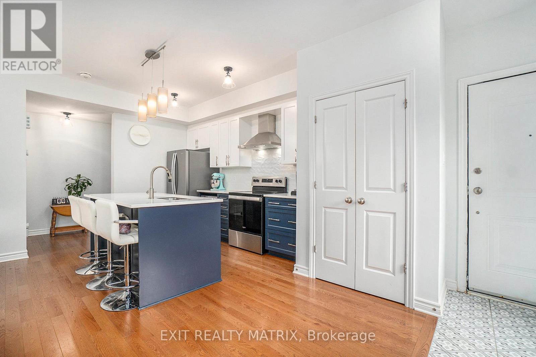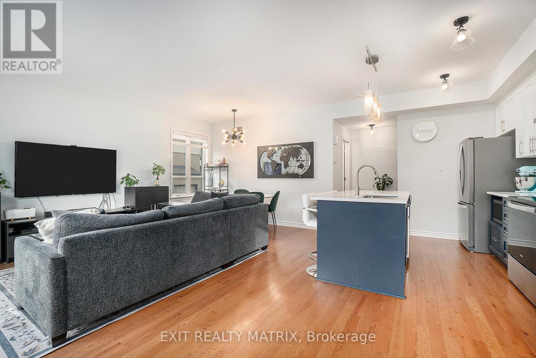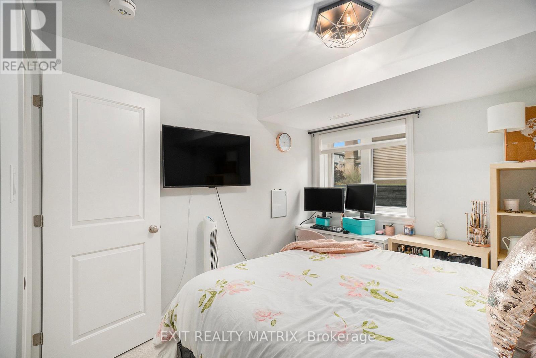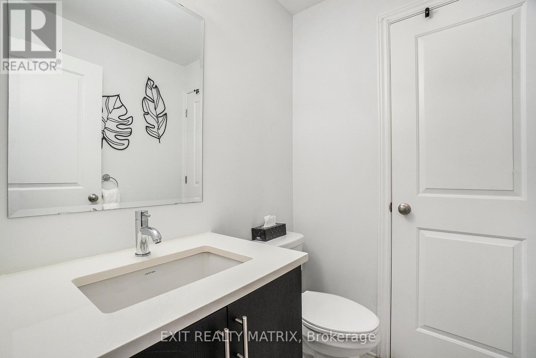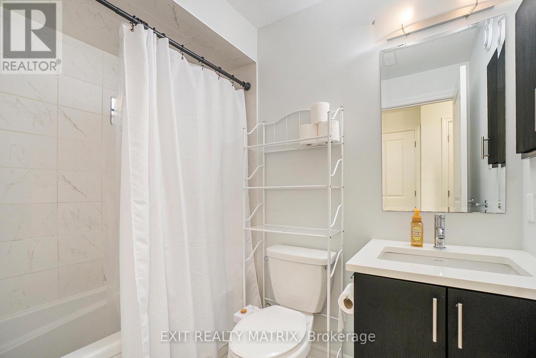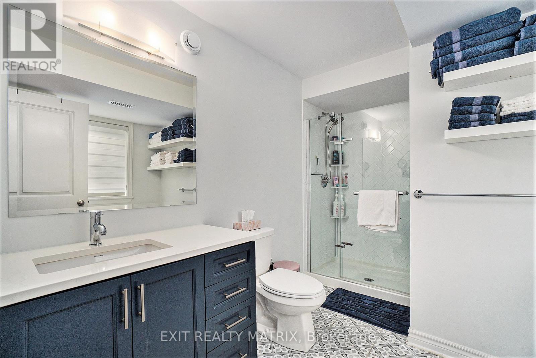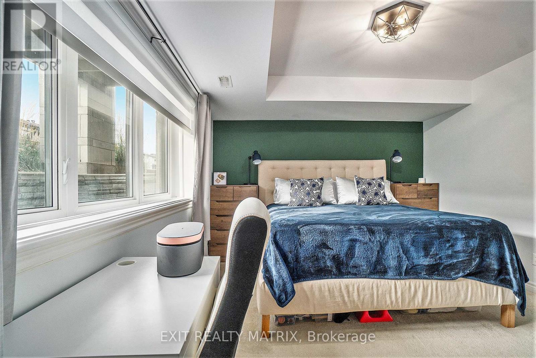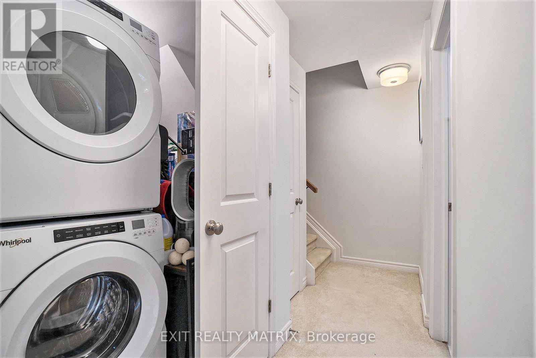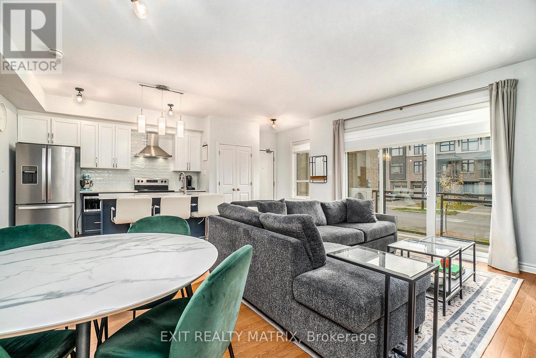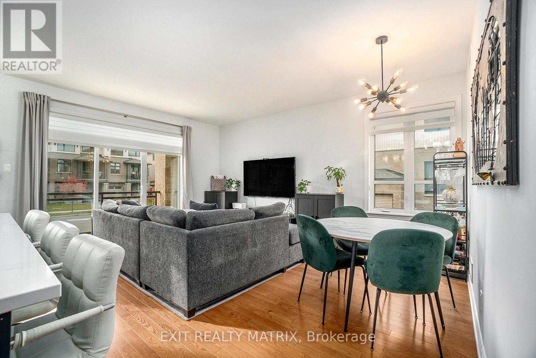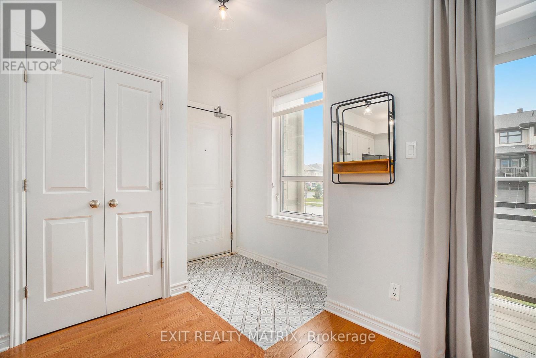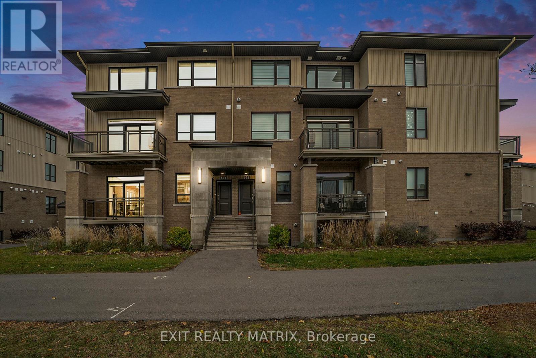2 卧室
3 浴室
1000 - 1199 sqft
壁炉
中央空调
风热取暖
$439,000
Welcome to your turn key, move in ready Condo. This 2 bedroom, 3 bathroom unit boasts an open living area with 9-foot ceilings and expansive floor-to-ceiling windows on both sides, allowing for abundant natural light. The kitchen features stylish finishes, including designer cabinets with soft-close mechanisms, quartz countertops, stainless steel appliances, a wall-mounted hood fan, and a centre island that opens to the living room. Enjoy a corner balcony and smooth ceilings throughout. The primary bedroom serves as a tranquil retreat, complete with an oversized closet and an upgraded three-piece ensuite. For added convenience, the washer and dryer are located on the bedroom level. Experience true carefree living with low condo fees! 2 parking spots are also included. (id:44758)
房源概要
|
MLS® Number
|
X12186840 |
|
房源类型
|
民宅 |
|
社区名字
|
2013 - Mer Bleue/Bradley Estates/Anderson Park |
|
附近的便利设施
|
公共交通 |
|
社区特征
|
Pet Restrictions |
|
特征
|
In Suite Laundry |
|
总车位
|
2 |
详 情
|
浴室
|
3 |
|
地下卧室
|
2 |
|
总卧房
|
2 |
|
Age
|
0 To 5 Years |
|
公寓设施
|
Visitor Parking |
|
赠送家电包括
|
Water Heater, 洗碗机, 烘干机, 烤箱, 炉子, 洗衣机, 冰箱 |
|
地下室进展
|
已装修 |
|
地下室类型
|
N/a (finished) |
|
空调
|
中央空调 |
|
外墙
|
砖 |
|
Fire Protection
|
Smoke Detectors |
|
壁炉
|
有 |
|
客人卫生间(不包含洗浴)
|
1 |
|
供暖方式
|
天然气 |
|
供暖类型
|
压力热风 |
|
储存空间
|
2 |
|
内部尺寸
|
1000 - 1199 Sqft |
|
类型
|
联排别墅 |
车 位
土地
房 间
| 楼 层 |
类 型 |
长 度 |
宽 度 |
面 积 |
|
地下室 |
主卧 |
3.8 m |
4.45 m |
3.8 m x 4.45 m |
|
地下室 |
第二卧房 |
2.93 m |
3.32 m |
2.93 m x 3.32 m |
|
一楼 |
厨房 |
4.6 m |
3.01 m |
4.6 m x 3.01 m |
|
一楼 |
客厅 |
3.23 m |
3.13 m |
3.23 m x 3.13 m |
|
一楼 |
餐厅 |
2.01 m |
3.5 m |
2.01 m x 3.5 m |
|
一楼 |
门厅 |
2.43 m |
2.8 m |
2.43 m x 2.8 m |
|
一楼 |
浴室 |
1.25 m |
1.55 m |
1.25 m x 1.55 m |
|
一楼 |
浴室 |
2.56 m |
3.12 m |
2.56 m x 3.12 m |
|
一楼 |
浴室 |
1.68 m |
2.16 m |
1.68 m x 2.16 m |
|
一楼 |
洗衣房 |
1.65 m |
2.35 m |
1.65 m x 2.35 m |
https://www.realtor.ca/real-estate/28396570/596-compass-street-ottawa-2013-mer-bleuebradley-estatesanderson-park


