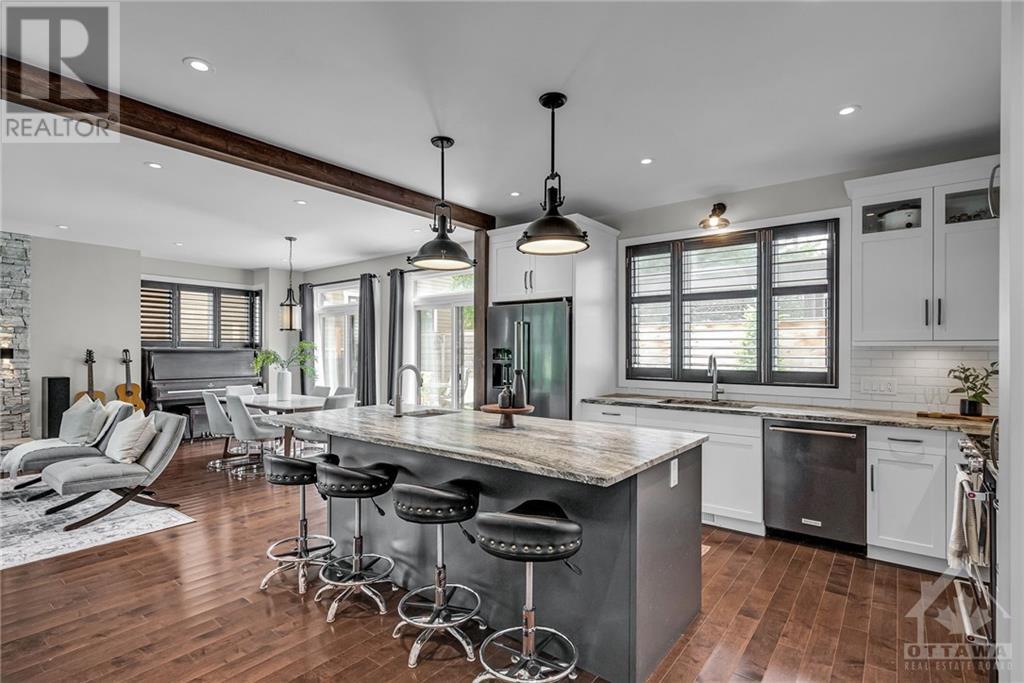4 卧室
4 浴室
壁炉
中央空调
风热取暖
Landscaped
$1,995,000
GOHBA Custom Home Award Winners 2021. RJH Architecture and Haslett Construction created the epitome of style and convenience in this custom 3+1 bed, 4 bath detached home in vibrant Westboro. Built to the highest standard by award winning Haslett Construction in 2020, this home showcases inspiring exterior design and timeless interiors. With open concept living, luxurious finishes, Deslaurier Cabinetry, stone countertops, high end appliances and impressive flow, every detail exudes sophistication. Convenient mud room with high ceilings and ample storage, fully finished basement with large windows for family space or self-contained one bedroom apartment. Back deck with gas BBQ hookup, fully fenced, treed backyard and mature gardens. Upper deck off the second level for private retreat. Within steps of top-ranked schools, Westboro Beach, Farmers' Market, boutiques, restaurants, coffee shops, Dovercourt, and Dominion station. Exceptional Westboro gem. 24 hour irrevocable on all offers. (id:44758)
房源概要
|
MLS® Number
|
1417726 |
|
房源类型
|
民宅 |
|
临近地区
|
Westboro |
|
附近的便利设施
|
公共交通, Recreation Nearby, 购物 |
|
社区特征
|
Family Oriented |
|
特征
|
公园设施, 阳台 |
|
总车位
|
3 |
|
结构
|
Deck |
详 情
|
浴室
|
4 |
|
地上卧房
|
3 |
|
地下卧室
|
1 |
|
总卧房
|
4 |
|
赠送家电包括
|
冰箱, 洗碗机, 烘干机, Hood 电扇, 炉子, 洗衣机 |
|
地下室进展
|
已装修 |
|
地下室类型
|
全完工 |
|
施工日期
|
2020 |
|
施工种类
|
独立屋 |
|
空调
|
中央空调 |
|
外墙
|
Siding, Other |
|
壁炉
|
有 |
|
Fireplace Total
|
1 |
|
Flooring Type
|
Hardwood, Tile |
|
地基类型
|
混凝土浇筑 |
|
客人卫生间(不包含洗浴)
|
1 |
|
供暖方式
|
天然气 |
|
供暖类型
|
压力热风 |
|
储存空间
|
2 |
|
类型
|
独立屋 |
|
设备间
|
市政供水 |
车 位
土地
|
英亩数
|
无 |
|
围栏类型
|
Fenced Yard |
|
土地便利设施
|
公共交通, Recreation Nearby, 购物 |
|
Landscape Features
|
Landscaped |
|
污水道
|
城市污水处理系统 |
|
土地深度
|
50 Ft ,2 In |
|
土地宽度
|
64 Ft ,6 In |
|
不规则大小
|
64.53 Ft X 50.14 Ft |
|
规划描述
|
住宅 |
房 间
| 楼 层 |
类 型 |
长 度 |
宽 度 |
面 积 |
|
二楼 |
主卧 |
|
|
20'4" x 13'6" |
|
二楼 |
5pc Ensuite Bath |
|
|
13'7" x 9'11" |
|
二楼 |
其它 |
|
|
8'1" x 8'0" |
|
二楼 |
其它 |
|
|
12'10" x 9'1" |
|
二楼 |
卧室 |
|
|
13'7" x 9'11" |
|
二楼 |
卧室 |
|
|
11'8" x 11'2" |
|
二楼 |
四件套浴室 |
|
|
9'9" x 6'5" |
|
二楼 |
洗衣房 |
|
|
6'0" x 4'9" |
|
地下室 |
家庭房 |
|
|
13'10" x 12'10" |
|
地下室 |
厨房 |
|
|
13'4" x 7'9" |
|
地下室 |
卧室 |
|
|
11'3" x 10'4" |
|
地下室 |
四件套浴室 |
|
|
7'5" x 5'1" |
|
地下室 |
设备间 |
|
|
11'2" x 3'4" |
|
一楼 |
门厅 |
|
|
11'2" x 6'4" |
|
一楼 |
客厅 |
|
|
15'0" x 12'2" |
|
一楼 |
餐厅 |
|
|
17'1" x 10'7" |
|
一楼 |
厨房 |
|
|
14'8" x 10'7" |
|
一楼 |
Mud Room |
|
|
10'3" x 5'8" |
|
一楼 |
两件套卫生间 |
|
|
4'7" x 4'1" |
https://www.realtor.ca/real-estate/27572557/598-golden-avenue-ottawa-westboro


































