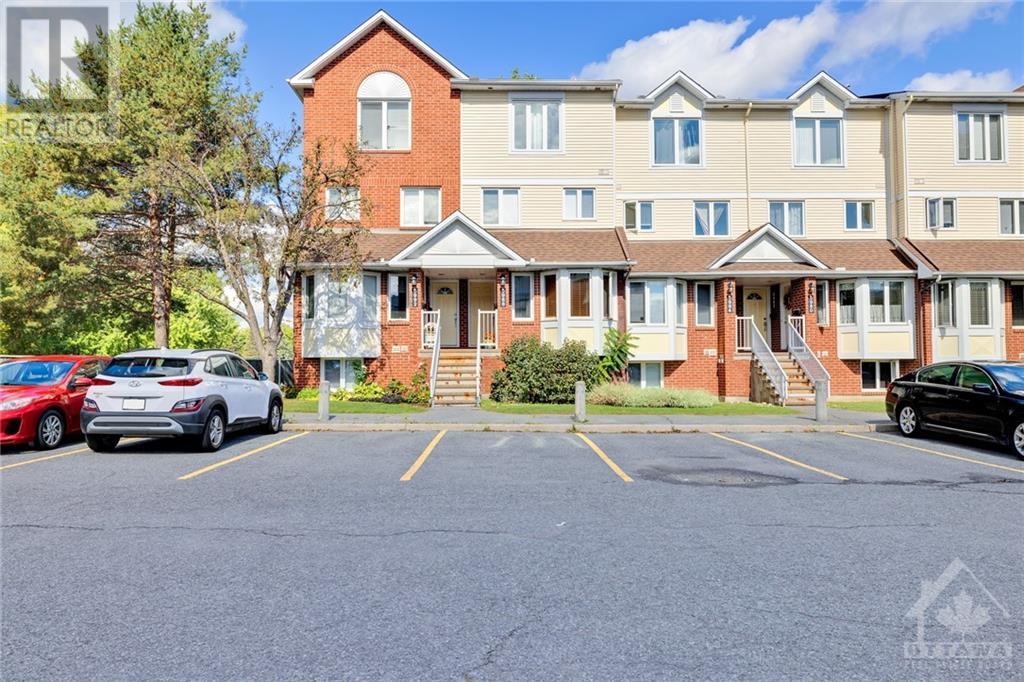2 卧室
2 浴室
中央空调
风热取暖
$359,900
Flooring: Tile, Welcome to 5988 Red Willow Drive, an affordable & bright stacked condo in the sought-after Chapel Hill neighborhood, ideal for first-time buyers or investors. Upon entry, the kitchen greets you on the right, offering ample counter space, cabinetry & an eat-in area by a large window that floods the space with natural light. Moving forward, you enter the open-concept living & dining area, which is spacious and bathed in sunlight, complete with a fireplace for those cozy winter nights. Descend to the lower level, where you'll find two generously sized bedrooms, offering comfort and flexibility, a laundry room, extra storage space & a full bathroom. The entire unit features laminate flooring throughout, providing a clean, carpet-free space. Step outside to the backyard patio, perfect for relaxation or entertaining guests. With its prime location near parks, amenities, & transit, this home is a fantastic opportunity. Book a showing today & see all that this incredible property has to offer!, Flooring: Laminate (id:44758)
房源概要
|
MLS® Number
|
X9523130 |
|
房源类型
|
民宅 |
|
临近地区
|
Chapel Hill |
|
社区名字
|
2009 - Chapel Hill |
|
附近的便利设施
|
公共交通, 公园 |
|
社区特征
|
Pets Allowed |
|
总车位
|
1 |
|
结构
|
Deck |
详 情
|
浴室
|
2 |
|
地下卧室
|
2 |
|
总卧房
|
2 |
|
赠送家电包括
|
洗碗机, 烘干机, 冰箱, 炉子, 洗衣机 |
|
地下室进展
|
已装修 |
|
地下室类型
|
N/a (finished) |
|
空调
|
中央空调 |
|
外墙
|
砖 |
|
地基类型
|
混凝土 |
|
供暖方式
|
天然气 |
|
供暖类型
|
压力热风 |
|
储存空间
|
2 |
|
类型
|
公寓 |
|
设备间
|
市政供水 |
土地
|
英亩数
|
无 |
|
土地便利设施
|
公共交通, 公园 |
|
规划描述
|
住宅 |
房 间
| 楼 层 |
类 型 |
长 度 |
宽 度 |
面 积 |
|
Lower Level |
其它 |
|
|
Measurements not available |
|
Lower Level |
主卧 |
4.08 m |
3.7 m |
4.08 m x 3.7 m |
|
Lower Level |
卧室 |
3.53 m |
3.09 m |
3.53 m x 3.09 m |
|
Lower Level |
浴室 |
|
|
Measurements not available |
|
Lower Level |
洗衣房 |
|
|
Measurements not available |
|
一楼 |
厨房 |
4.11 m |
2.23 m |
4.11 m x 2.23 m |
|
一楼 |
餐厅 |
2.13 m |
1.98 m |
2.13 m x 1.98 m |
|
一楼 |
餐厅 |
3.2 m |
2.64 m |
3.2 m x 2.64 m |
|
一楼 |
客厅 |
4.31 m |
3.42 m |
4.31 m x 3.42 m |
|
一楼 |
浴室 |
|
|
Measurements not available |
https://www.realtor.ca/real-estate/27525152/5988-red-willow-drive-orleans-convent-glen-and-area-2009-chapel-hill-2009-chapel-hill



























