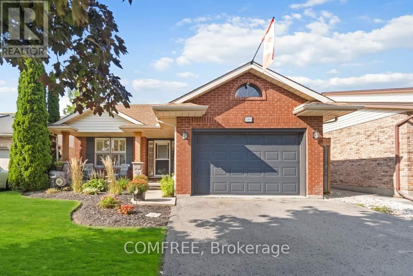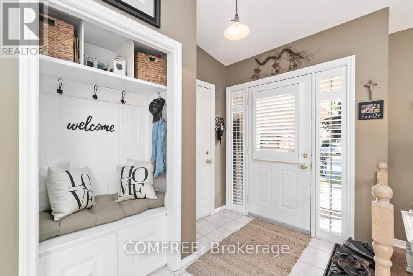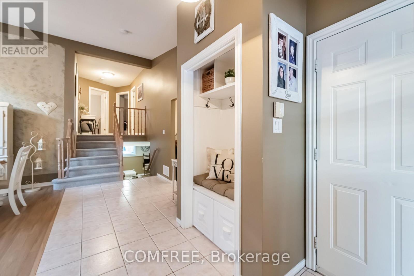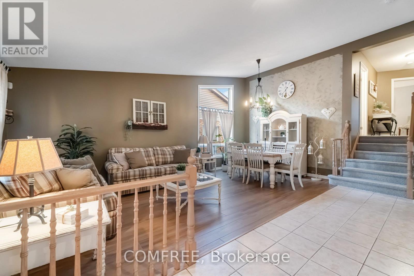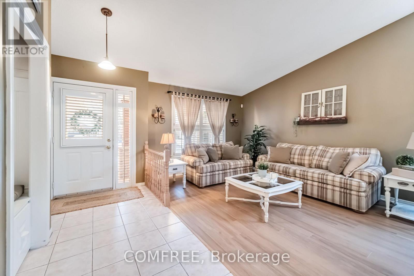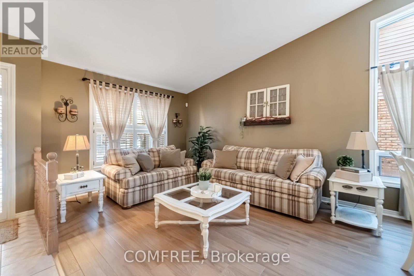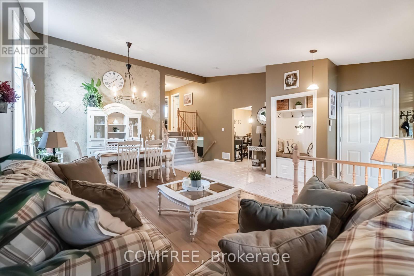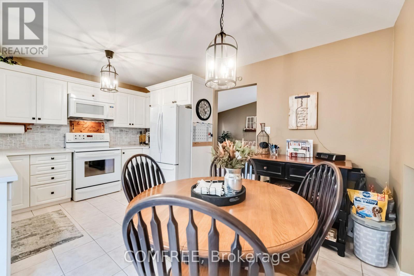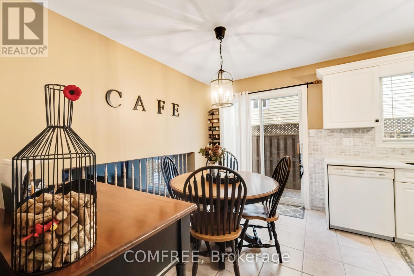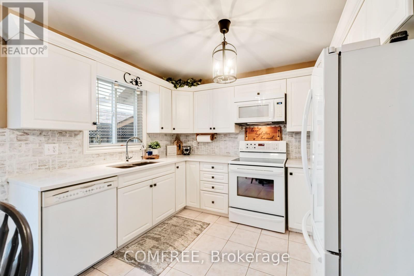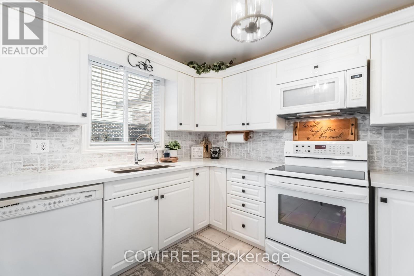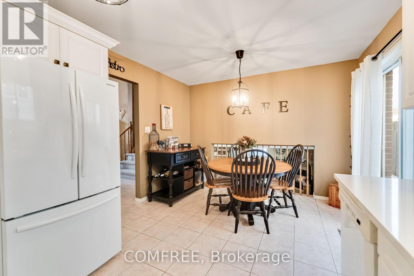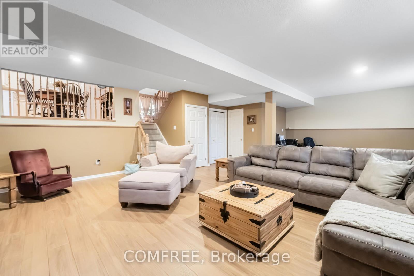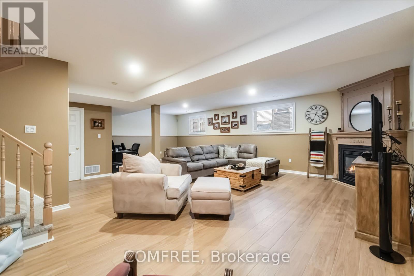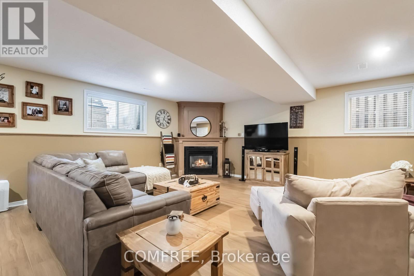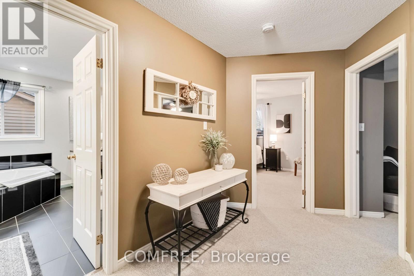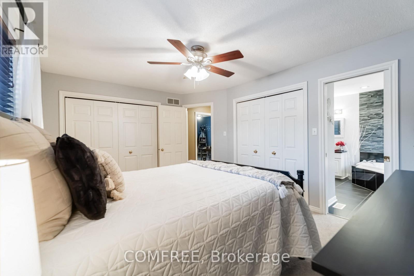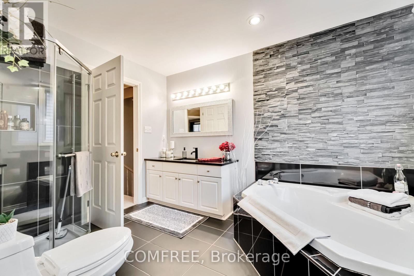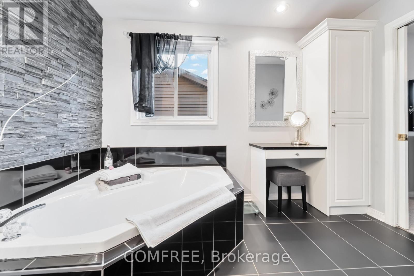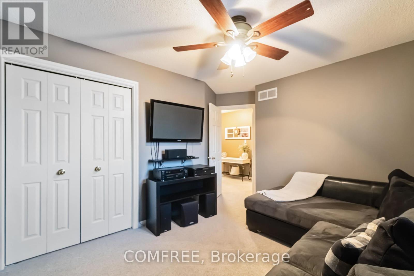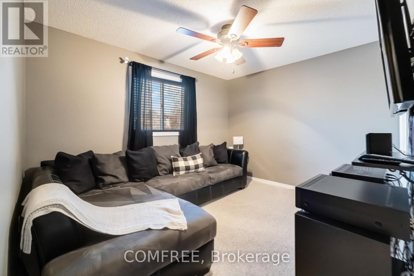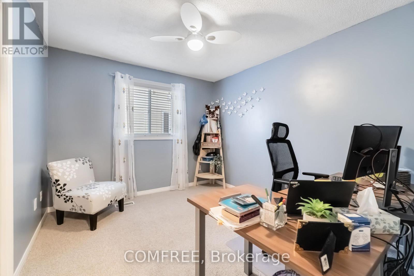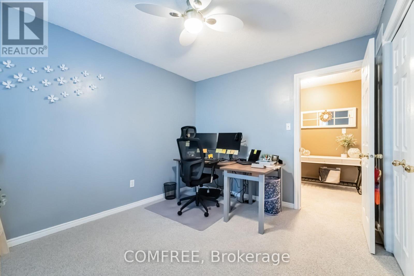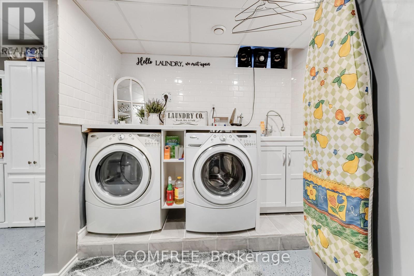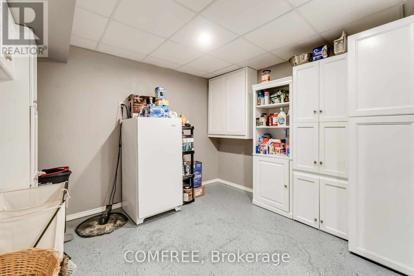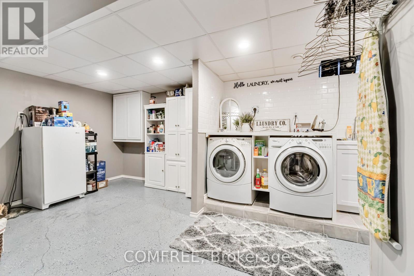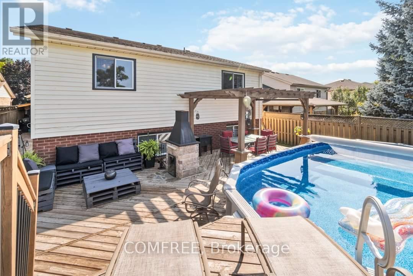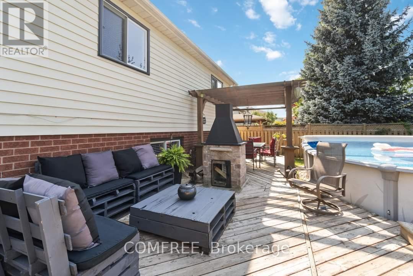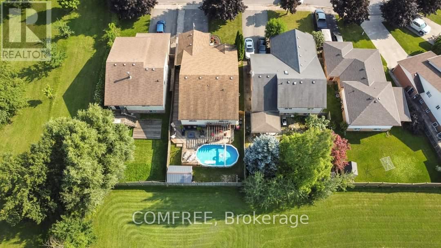3 卧室
2 浴室
1500 - 2000 sqft
壁炉
Above Ground Pool, Outdoor Pool
中央空调
风热取暖
$749,900
Welcome to 5991 Andrea Drive PRIME NIAGARA FALLS LOCATION close to parks, Costco, Walmart, grocery and all amenities. 5 min drive to QEW Toronto & Fort Erie and close by USA boarder. No rear neighbors, dead end street, short walk to west lane secondary school! K.S Durdan public school and Loretto catholic just around the corner also! This 4 level backsplit features 3 bedrooms - primary with ensuite with separate soaker tub, separate shower, and makeup vanity. functional open conceptfloor plan, bright lower-level family room with natural gas fireplace with many updates over the years. Updates include granite countertops in the kitchen and ensuite bathroom, plank flooring in living, dining and rec room. Huge, beautiful laundry room, all new wooden deck from sliding patio doors at the side of the house wrapping around to the back pool area. Unique built in fireplace with flagstone in the deck to enjoy a fire after a day in the pool or just enjoy the ambiance of the fire. (id:44758)
房源概要
|
MLS® Number
|
X12155052 |
|
房源类型
|
民宅 |
|
社区名字
|
218 - West Wood |
|
附近的便利设施
|
医院, 码头, 公园 |
|
特征
|
Conservation/green Belt |
|
总车位
|
5 |
|
泳池类型
|
Above Ground Pool, Outdoor Pool |
详 情
|
浴室
|
2 |
|
地上卧房
|
3 |
|
总卧房
|
3 |
|
赠送家电包括
|
Central Vacuum, 洗碗机, 烘干机, 微波炉, Hood 电扇, 洗衣机, 窗帘, 冰箱 |
|
地下室进展
|
已装修 |
|
地下室类型
|
全完工 |
|
施工种类
|
独立屋 |
|
Construction Style Split Level
|
Backsplit |
|
空调
|
中央空调 |
|
外墙
|
砖, 乙烯基壁板 |
|
壁炉
|
有 |
|
地基类型
|
混凝土 |
|
供暖方式
|
天然气 |
|
供暖类型
|
压力热风 |
|
内部尺寸
|
1500 - 2000 Sqft |
|
类型
|
独立屋 |
|
设备间
|
市政供水 |
车 位
土地
|
英亩数
|
无 |
|
土地便利设施
|
医院, 码头, 公园 |
|
污水道
|
Sanitary Sewer |
|
土地深度
|
115 Ft |
|
土地宽度
|
43 Ft |
|
不规则大小
|
43 X 115 Ft |
|
规划描述
|
R1e |
房 间
| 楼 层 |
类 型 |
长 度 |
宽 度 |
面 积 |
|
二楼 |
卧室 |
4.88 m |
3.66 m |
4.88 m x 3.66 m |
|
二楼 |
第二卧房 |
3.66 m |
3.05 m |
3.66 m x 3.05 m |
|
二楼 |
第三卧房 |
3.48 m |
3.05 m |
3.48 m x 3.05 m |
|
Lower Level |
娱乐,游戏房 |
8.53 m |
7.01 m |
8.53 m x 7.01 m |
|
一楼 |
客厅 |
6.71 m |
6.4 m |
6.71 m x 6.4 m |
|
一楼 |
厨房 |
3.35 m |
4.88 m |
3.35 m x 4.88 m |
https://www.realtor.ca/real-estate/28327072/5991-andrea-drive-niagara-falls-west-wood-218-west-wood


