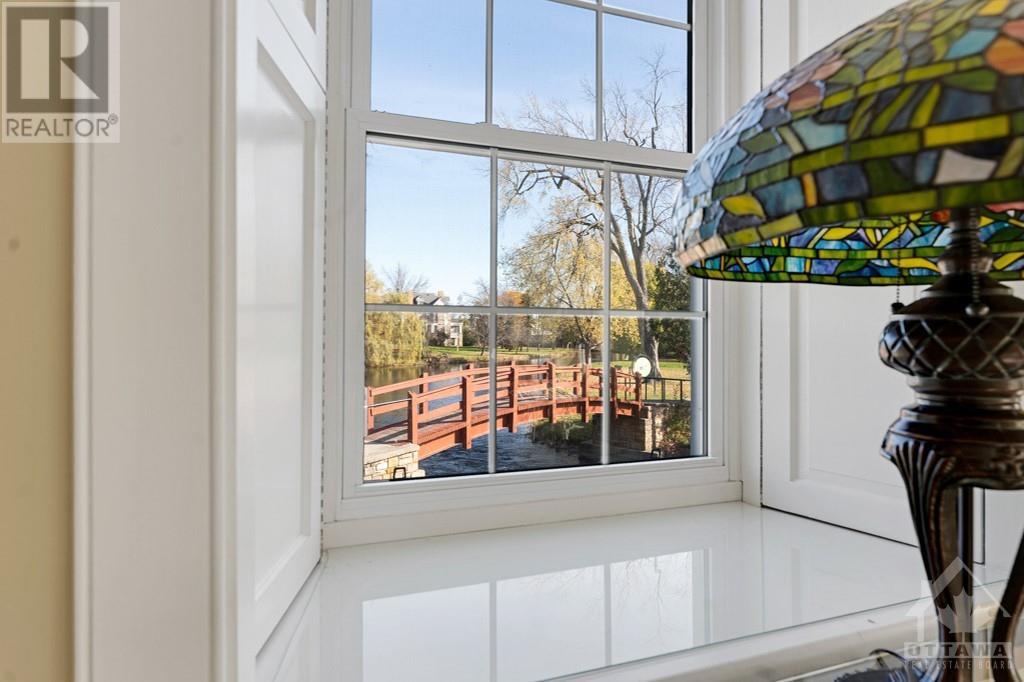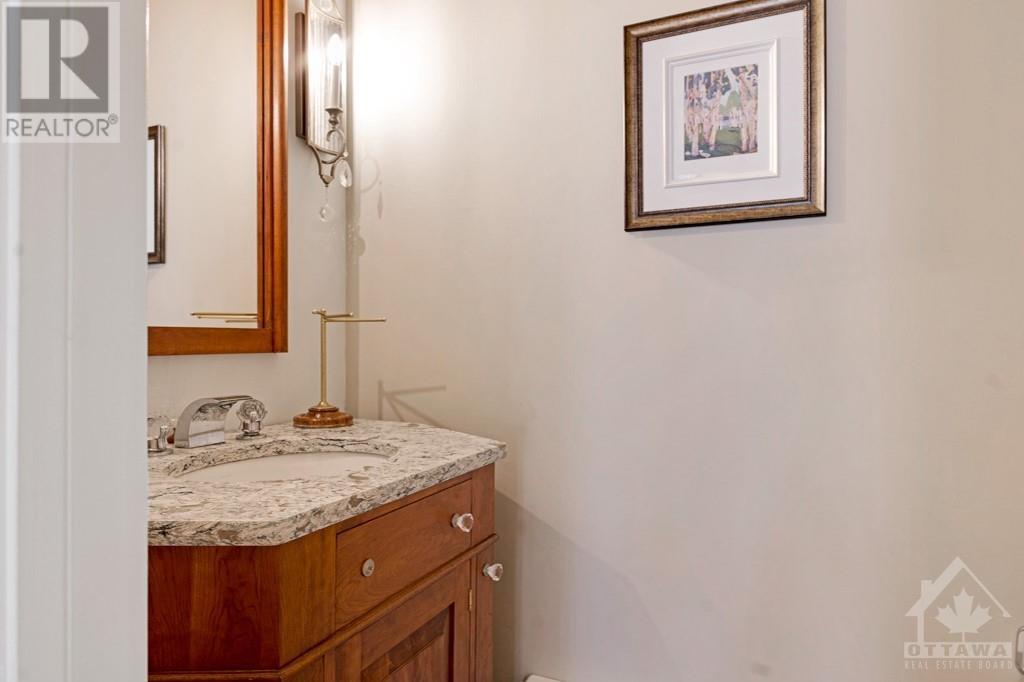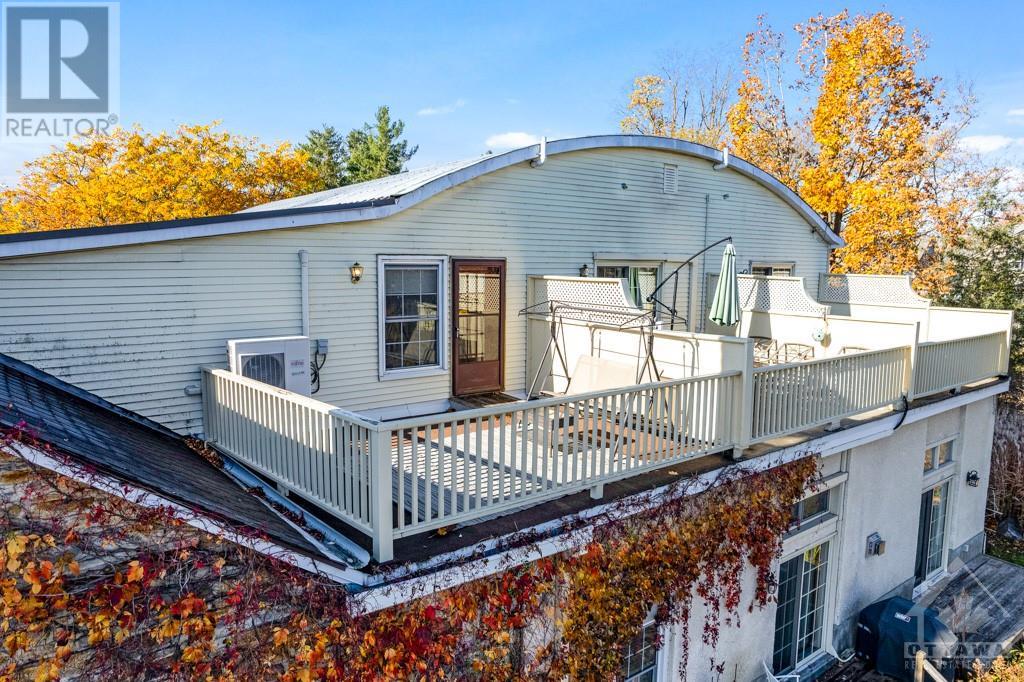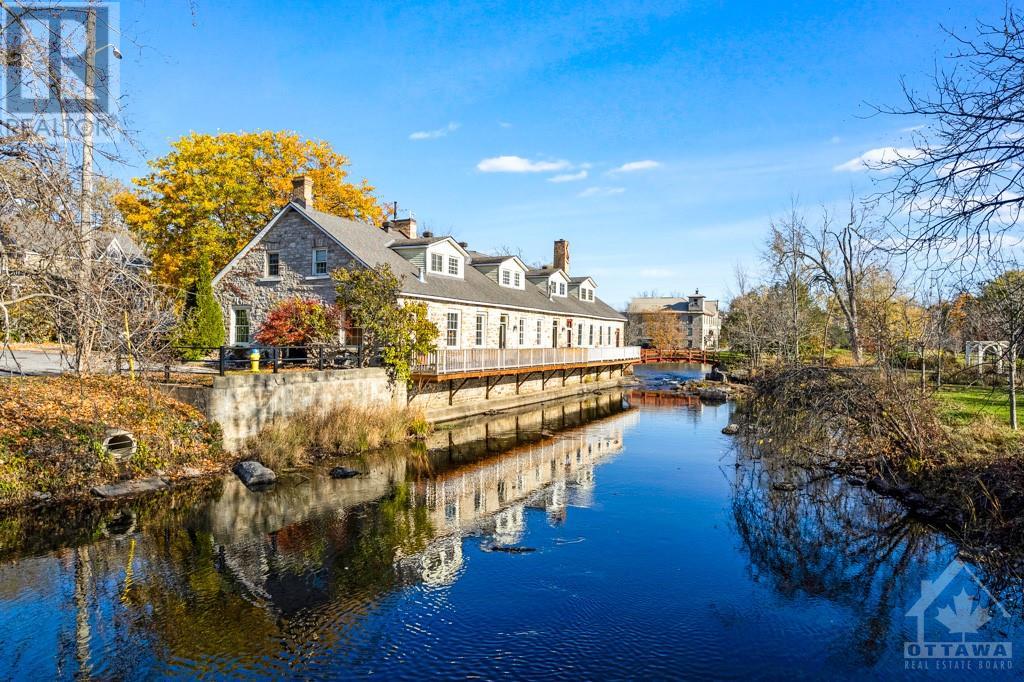3 卧室
3 浴室
壁炉
电加热器取暖
湖景区
$1,198,500
Surrounded by beauty on Tay River beside majestic treed park, in the heart of picturesque Perth. Here, you have prestigious townhome in desirable 'Mill On The Park' that has six individual townhomes on the river with gorgeous park views. This luxurious 3bed, 2.5 bath home is rich in historical character and elegant upgrades. High 9' ceilings, deep window sills and rooms with stunning stone walls. Warmly welcoming foyer offers walk-in closet and honeycomb ceramic floors. Living room gas fireplace with marble hearth, hidden custom window shutters and balcony over the river. Dining room has buffet nook and garden doors to deck facing park. Light-filled kitchen has Corian countertops, silgranit sink, walk-in pantry plus windows with river views. Second floor two bedrooms, 4-pc bathrm and laundry station. Third floor primary suite sanctuary has deck overlooking the river; walk-in closet and 3-pc ceramic ensuite of marble vanity & heated floor. Walk downtown, for fine dining & artisan shops., Flooring: Hardwood, Flooring: Ceramic, Flooring: Mixed (id:44758)
房源概要
|
MLS® Number
|
X10418957 |
|
房源类型
|
民宅 |
|
临近地区
|
Tay River - Mill On The Park |
|
社区名字
|
907 - Perth |
|
附近的便利设施
|
公园 |
|
总车位
|
1 |
|
结构
|
Deck |
|
View Type
|
River View |
|
湖景类型
|
湖景房 |
详 情
|
浴室
|
3 |
|
地上卧房
|
3 |
|
总卧房
|
3 |
|
公寓设施
|
Visitor Parking, Fireplace(s) |
|
赠送家电包括
|
Water Heater, 洗碗机, 烘干机, Hood 电扇, 冰箱, 炉子, 洗衣机 |
|
施工种类
|
附加的 |
|
外墙
|
灰泥, 石 |
|
壁炉
|
有 |
|
Fireplace Total
|
1 |
|
地基类型
|
混凝土, Slab |
|
供暖方式
|
电 |
|
供暖类型
|
Baseboard Heaters |
|
储存空间
|
3 |
|
类型
|
联排别墅 |
|
设备间
|
市政供水 |
土地
|
英亩数
|
无 |
|
土地便利设施
|
公园 |
|
污水道
|
Sanitary Sewer |
|
土地深度
|
55 Ft ,7 In |
|
土地宽度
|
26 Ft ,9 In |
|
不规则大小
|
26.75 X 55.6 Ft ; 1 |
|
规划描述
|
R3 |
房 间
| 楼 层 |
类 型 |
长 度 |
宽 度 |
面 积 |
|
二楼 |
卧室 |
4.69 m |
2.71 m |
4.69 m x 2.71 m |
|
二楼 |
浴室 |
2.87 m |
2.1 m |
2.87 m x 2.1 m |
|
二楼 |
洗衣房 |
1.82 m |
0.91 m |
1.82 m x 0.91 m |
|
二楼 |
其它 |
3.91 m |
1.65 m |
3.91 m x 1.65 m |
|
二楼 |
卧室 |
4.72 m |
4.52 m |
4.72 m x 4.52 m |
|
三楼 |
主卧 |
5.13 m |
4.06 m |
5.13 m x 4.06 m |
|
三楼 |
其它 |
2.18 m |
1.42 m |
2.18 m x 1.42 m |
|
三楼 |
浴室 |
2.46 m |
1.47 m |
2.46 m x 1.47 m |
|
一楼 |
门厅 |
4.59 m |
1.39 m |
4.59 m x 1.39 m |
|
一楼 |
其它 |
1.65 m |
1.06 m |
1.65 m x 1.06 m |
|
一楼 |
客厅 |
7.41 m |
5.33 m |
7.41 m x 5.33 m |
|
一楼 |
餐厅 |
4.82 m |
4.62 m |
4.82 m x 4.62 m |
|
一楼 |
厨房 |
4.29 m |
3.17 m |
4.29 m x 3.17 m |
|
一楼 |
Pantry |
1.09 m |
1.09 m |
1.09 m x 1.09 m |
|
一楼 |
浴室 |
2.18 m |
1.06 m |
2.18 m x 1.06 m |
|
一楼 |
其它 |
2 m |
0.93 m |
2 m x 0.93 m |
https://www.realtor.ca/real-estate/27604631/5b-lewis-street-perth-907-perth-907-perth


































