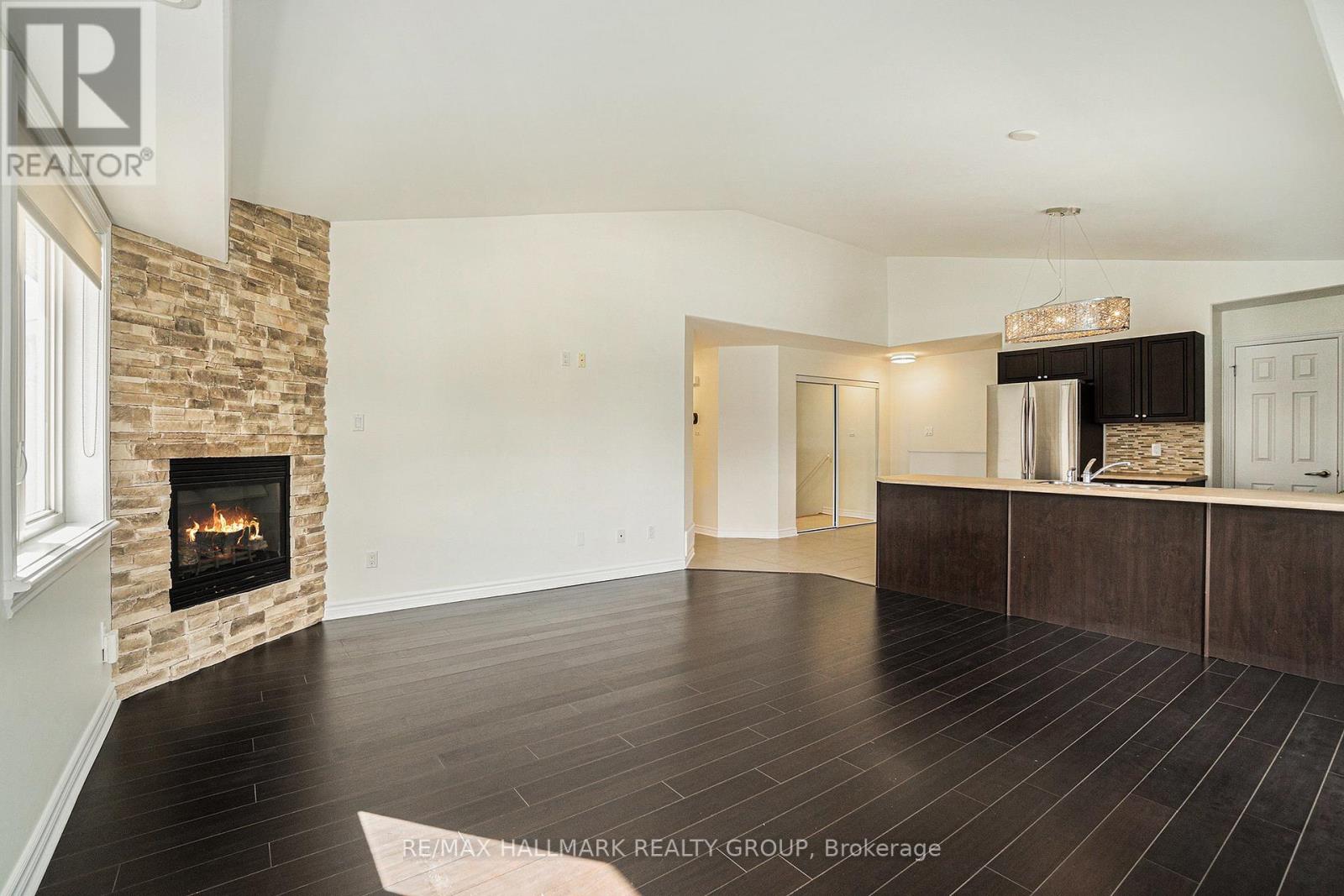2 卧室
1 浴室
1000 - 1199 sqft
壁炉
中央空调
风热取暖
$389,900管理费,Insurance, Water
$351 每月
This bright and airy 2-bedroom top-floor corner unit offers 1100 sq' of living space. The open-concept living and dining area boasts vaulted ceilings and a cozy gas fireplace. The kitchen is well-equipped with generous cabinetry, a pantry, and plenty of counter space. Enjoy your morning coffee on the balcony while soaking up the sunlight. The spacious primary bedroom includes a walk-in closet. Additional highlights include fresh paint throughout, low condo fees, one surfaced parking space, and visitor parking. Excellent location, conveniently located just off the highway and a short walk to the Jeanne d'Arc LRT station. (id:44758)
房源概要
|
MLS® Number
|
X12051660 |
|
房源类型
|
民宅 |
|
社区名字
|
2006 - Convent Glen South |
|
社区特征
|
Pet Restrictions |
|
特征
|
阳台, In Suite Laundry |
|
总车位
|
1 |
详 情
|
浴室
|
1 |
|
地上卧房
|
2 |
|
总卧房
|
2 |
|
Age
|
11 To 15 Years |
|
赠送家电包括
|
洗碗机, 烘干机, Hood 电扇, 微波炉, 炉子, 洗衣机, 冰箱 |
|
空调
|
中央空调 |
|
外墙
|
乙烯基壁板, 砖 |
|
壁炉
|
有 |
|
供暖方式
|
天然气 |
|
供暖类型
|
压力热风 |
|
内部尺寸
|
1000 - 1199 Sqft |
|
类型
|
公寓 |
车 位
土地
房 间
| 楼 层 |
类 型 |
长 度 |
宽 度 |
面 积 |
|
二楼 |
厨房 |
3.11 m |
3.26 m |
3.11 m x 3.26 m |
|
二楼 |
客厅 |
4.95 m |
4.71 m |
4.95 m x 4.71 m |
|
二楼 |
浴室 |
2.85 m |
3.4 m |
2.85 m x 3.4 m |
|
二楼 |
主卧 |
5.52 m |
3.08 m |
5.52 m x 3.08 m |
|
二楼 |
卧室 |
4.35 m |
2.97 m |
4.35 m x 2.97 m |
https://www.realtor.ca/real-estate/28096839/6-1238-marenger-street-ottawa-2006-convent-glen-south























