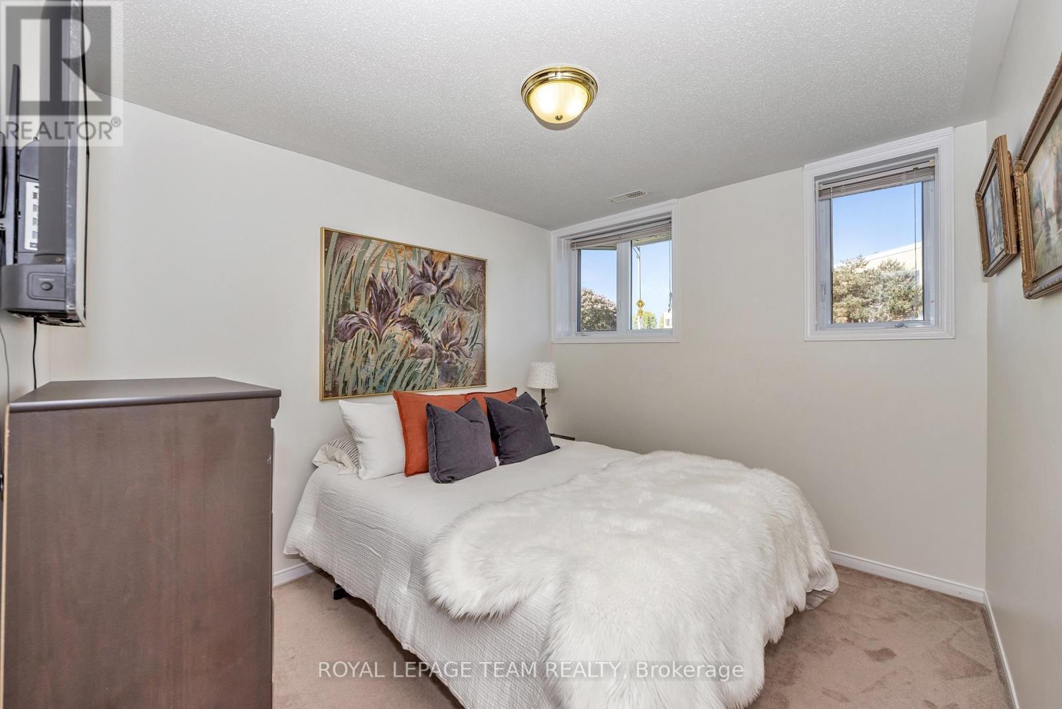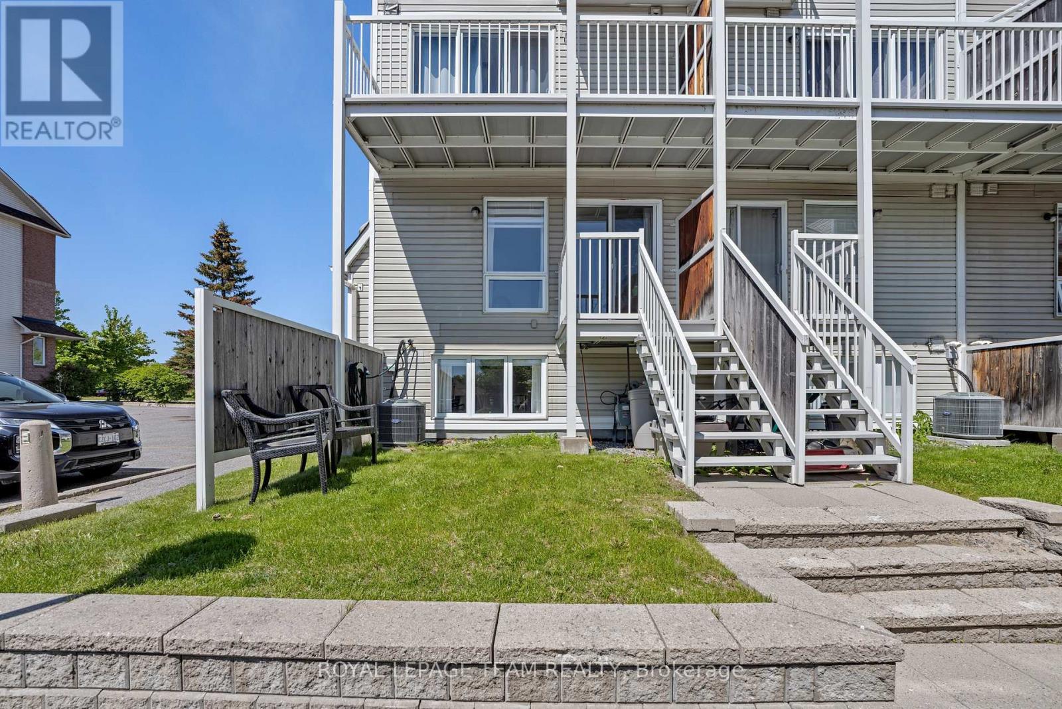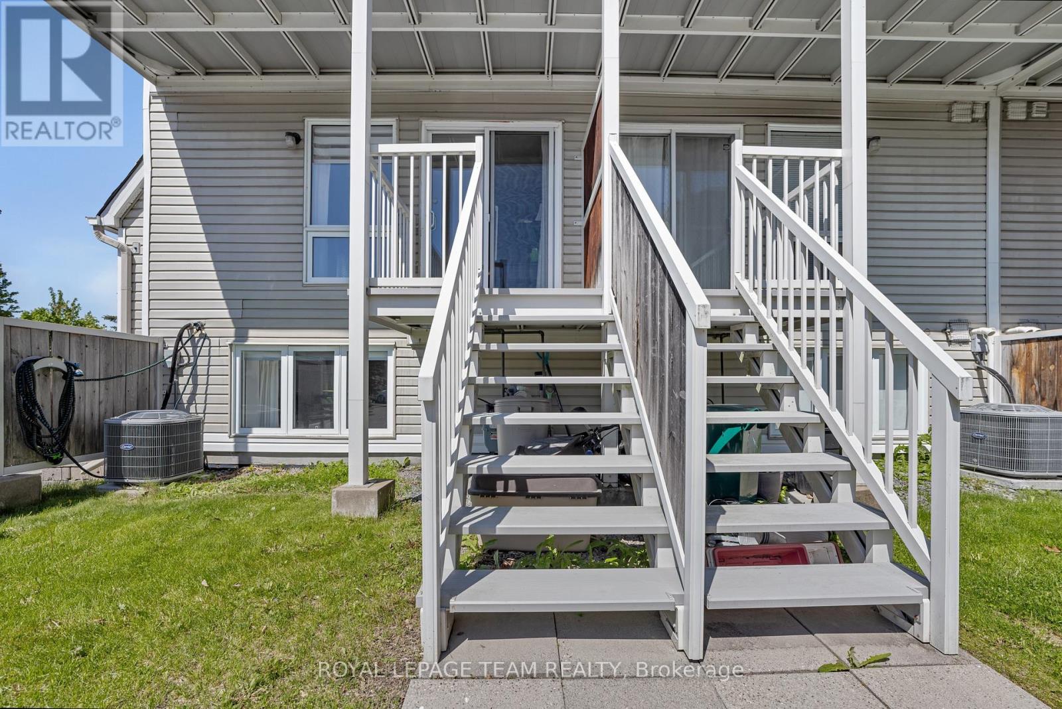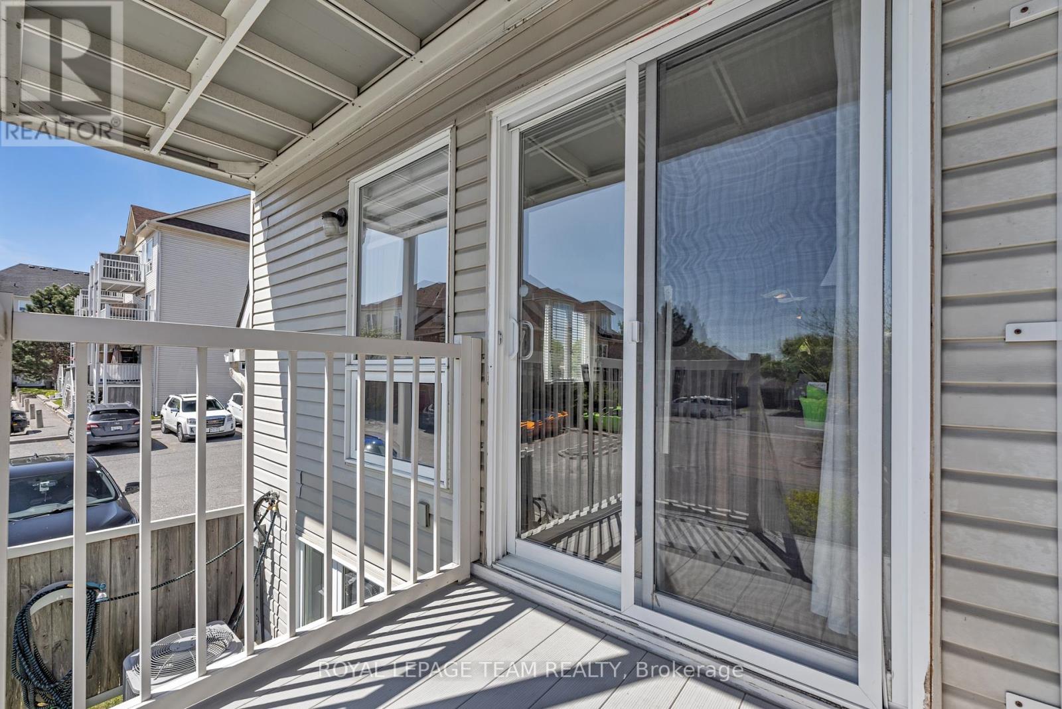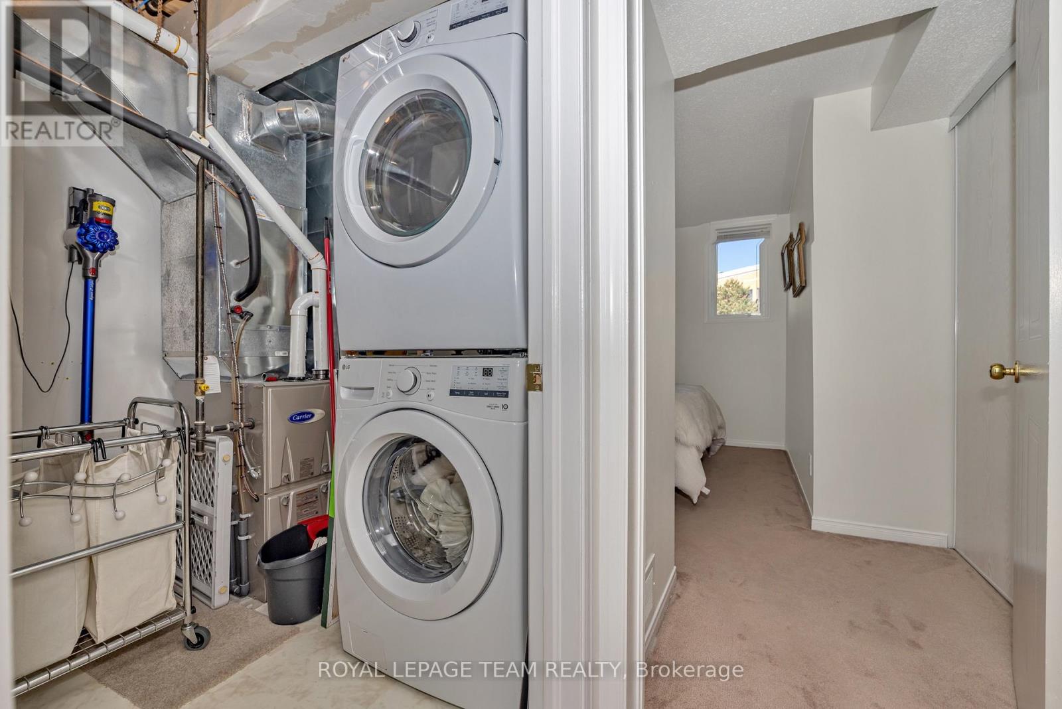6 - 85 Cresthaven Drive Ottawa, Ontario K2G 6T9

$418,000管理费,Insurance, Parking, Water
$442 每月
管理费,Insurance, Parking, Water
$442 每月Bright & Spacious Lower-Level End Unit Fully Updated & Move-In Ready! Welcome to this sun-filled freshly painted throughout and bursting with natural light. Enjoy the charm of a revamped kitchen featuring an added pantry, stainless steel appliances, and a cozy eat-in area, perfect for your morning coffee and casual meals. The open-concept living and dining rooms offer a warm and inviting space to relax, with walk-out access to your backyard that is ideal for barbecues, gardening, or soaking up the sun. The primary suite feels like a main-level retreat with a large window, a full wall of closets, and a convenient cheater ensuite to the refreshed full bathroom. A spacious second bedroom with a deep closet, a separate laundry room, and additional storage space complete this well-laid-out home.You'll love the updated flooring in the kitchen, bathrooms, eat-in area, and entryway, and the fresh paint throughout including the doors have been refreshed! Located in a highly walkable neighbourhood close to trails, parks, schools, transit, and all essential amenities, this is the perfect place to call home. Don't miss your chance, book a showing today! (id:44758)
房源概要
| MLS® Number | X12179435 |
| 房源类型 | 民宅 |
| 社区名字 | 7710 - Barrhaven East |
| 附近的便利设施 | 公共交通, 学校 |
| 社区特征 | Pet Restrictions, 社区活动中心, School Bus |
| 设备类型 | 热水器 |
| 特征 | 阳台 |
| 总车位 | 1 |
| 租赁设备类型 | 热水器 |
详 情
| 浴室 | 2 |
| 地下卧室 | 2 |
| 总卧房 | 2 |
| Age | 16 To 30 Years |
| 公寓设施 | Visitor Parking |
| 赠送家电包括 | Blinds, 洗碗机, 烘干机, Hood 电扇, 炉子, 洗衣机, 冰箱 |
| 地下室进展 | 已装修 |
| 地下室类型 | 全完工 |
| 空调 | 中央空调 |
| 外墙 | 砖 |
| 地基类型 | 混凝土浇筑 |
| 客人卫生间(不包含洗浴) | 1 |
| 供暖方式 | 天然气 |
| 供暖类型 | 压力热风 |
| 内部尺寸 | 1200 - 1399 Sqft |
| 类型 | 联排别墅 |
车 位
| 没有车库 |
土地
| 英亩数 | 无 |
| 土地便利设施 | 公共交通, 学校 |
房 间
| 楼 层 | 类 型 | 长 度 | 宽 度 | 面 积 |
|---|---|---|---|---|
| Lower Level | 主卧 | 4.389 m | 3.468 m | 4.389 m x 3.468 m |
| Lower Level | 第二卧房 | 4.108 m | 3.468 m | 4.108 m x 3.468 m |
| Lower Level | 浴室 | 2.438 m | 2.134 m | 2.438 m x 2.134 m |
| Lower Level | 洗衣房 | 2.616 m | 2.134 m | 2.616 m x 2.134 m |
| Lower Level | 其它 | 2.082 m | 0.914 m | 2.082 m x 0.914 m |
| 一楼 | 厨房 | 4.059 m | 2.148 m | 4.059 m x 2.148 m |
| 一楼 | 客厅 | 5.809 m | 4.44 m | 5.809 m x 4.44 m |
| 一楼 | 餐厅 | 2.459 m | 2.078 m | 2.459 m x 2.078 m |
| 一楼 | 浴室 | 1.956 m | 1.778 m | 1.956 m x 1.778 m |
https://www.realtor.ca/real-estate/28379768/6-85-cresthaven-drive-ottawa-7710-barrhaven-east





















