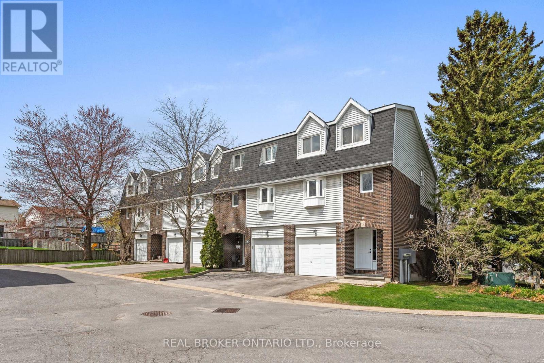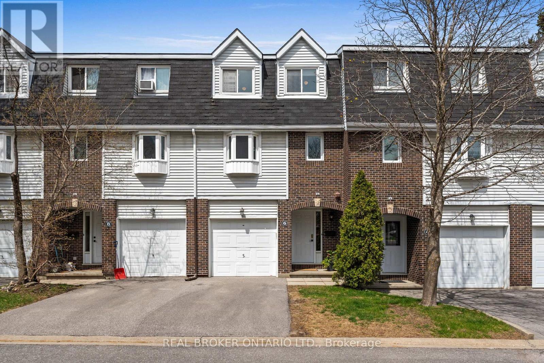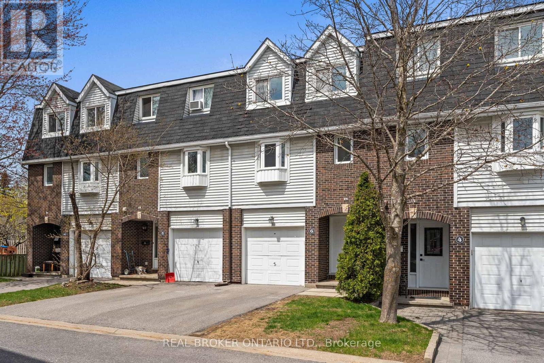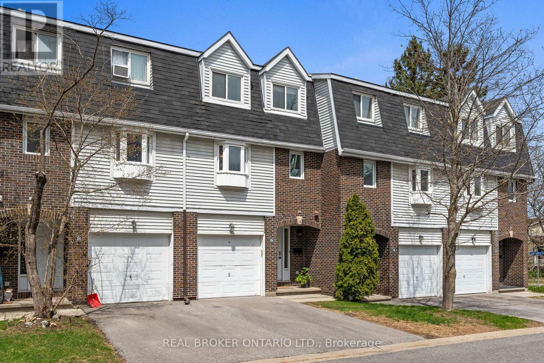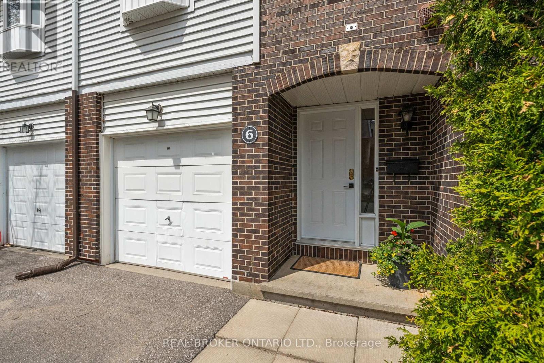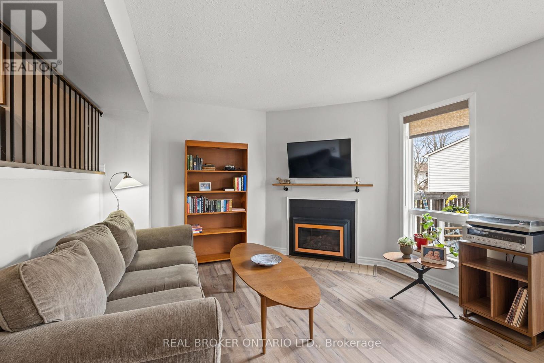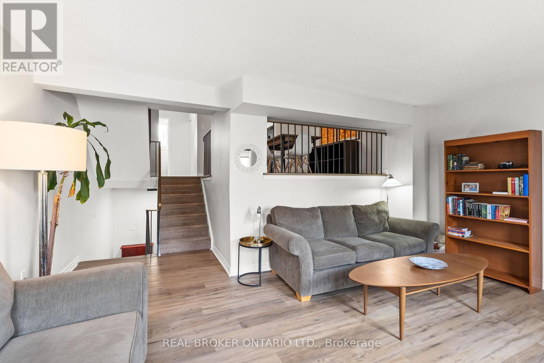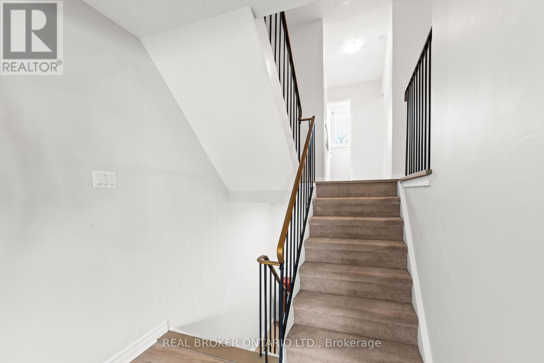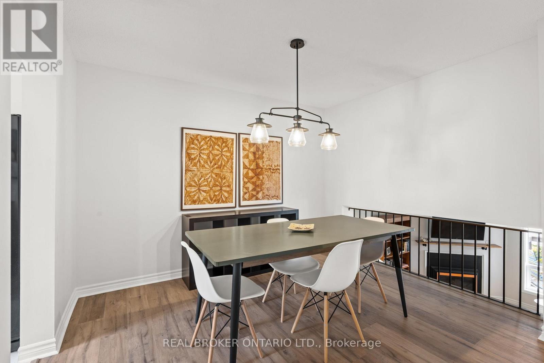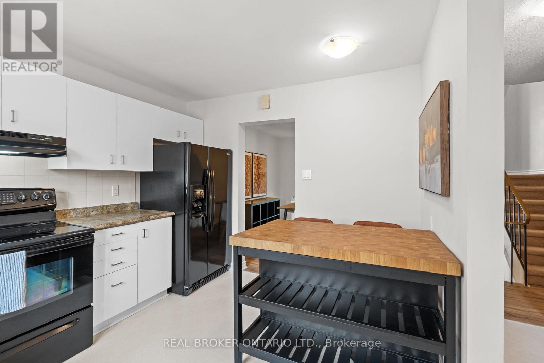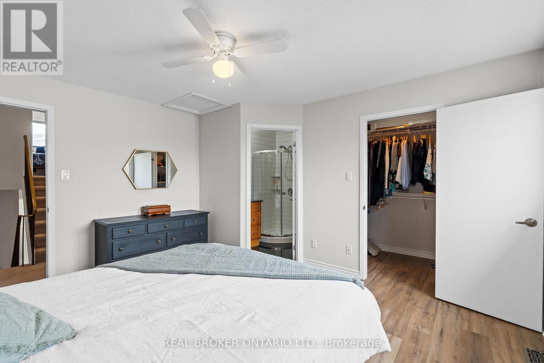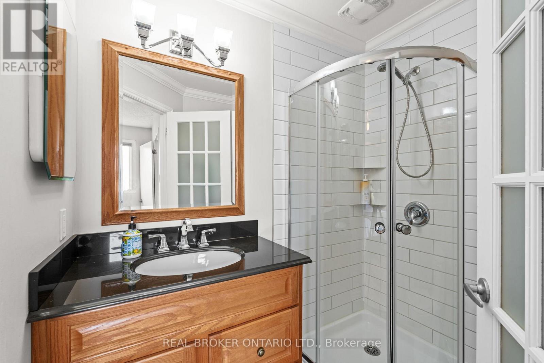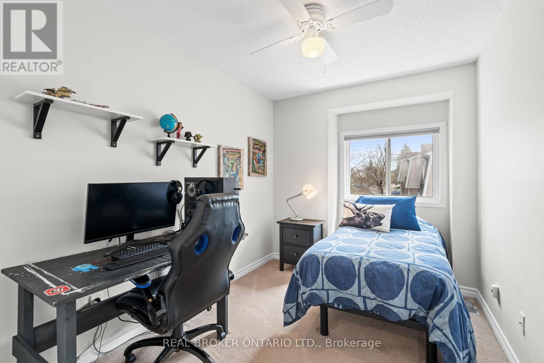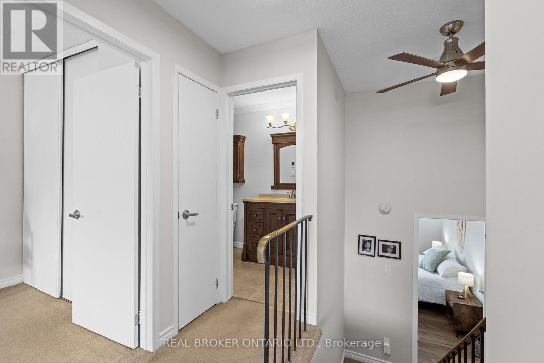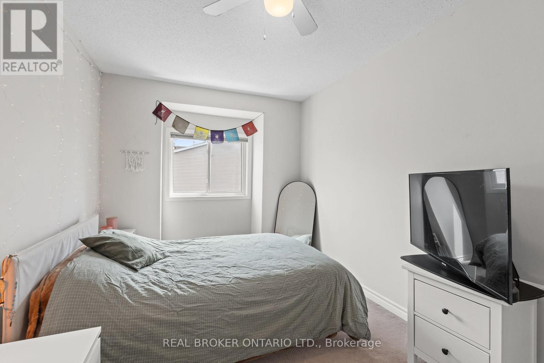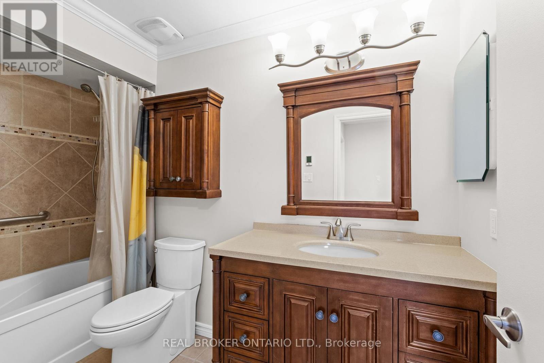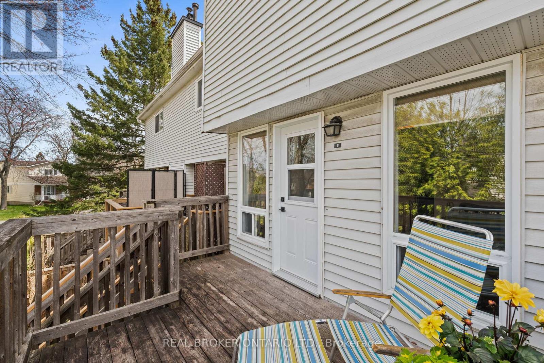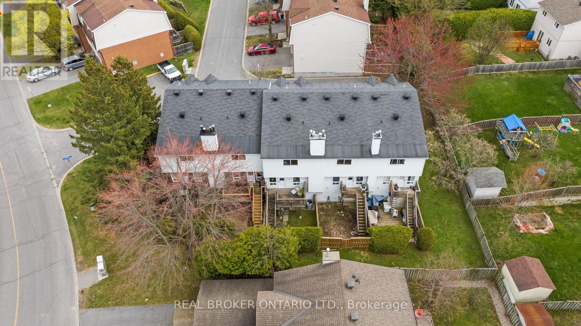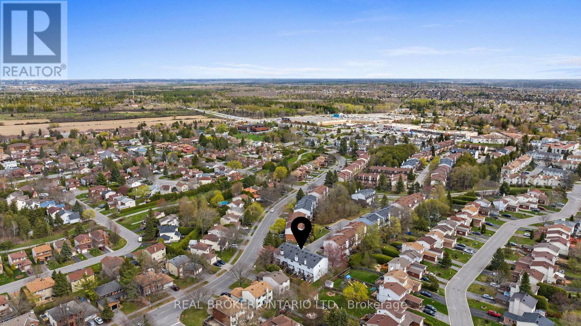3 卧室
3 浴室
1200 - 1399 sqft
壁炉
中央空调
风热取暖
$479,900管理费,Common Area Maintenance, Insurance
$475 每月
Welcome to this lovely multi-level, 3-storey townhome offering a perfect blend of style, comfort, and versatility. Step into the bright, white kitchen featuring striking black appliances and ample cabinet space, just steps away from a private dining area that overlooks the spacious living room below-ideal for both everyday meals and entertaining and is also equipped with custom blinds. Laundry is conveniently located on the kitchen level, simplifying daily chores. The sun-filled living room boasts luxury vinyl flooring, a gas fireplace, and direct access to the deck and yard-perfect for relaxing or hosting gatherings. Upstairs, you'll find three generously sized bedrooms with custom darkening shades. The primary suite enjoys its own private level, complete with a walk-in closet and a well-appointed ensuite bath, offering a peaceful retreat from the rest of the home. From the welcoming foyer, step down to the lower level where you'll find utilities, a handy workbench, and a partially finished space brimming with potential. With a little imagination, this area could easily be transformed into a home gym, office, rec room, creative studio or anything your lifestyle requires. This townhome combines thoughtful design with practical features, creating a bright and inviting space you'll love to call home. This home is perfectly situated within walking distance to shops, grocery stores, restaurants, and parks, making daily errands and leisure time a breeze. Transit is just steps away, and you'll enjoy quick access to Hwy 417 for effortless commuting across the city. Experience the perfect blend of comfort, flexibility, and community living in this exceptional townhome with family, friends and pets! (id:44758)
房源概要
|
MLS® Number
|
X12139366 |
|
房源类型
|
民宅 |
|
社区名字
|
9002 - Kanata - Katimavik |
|
社区特征
|
Pet Restrictions |
|
设备类型
|
热水器 |
|
特征
|
阳台, In Suite Laundry |
|
总车位
|
2 |
|
租赁设备类型
|
热水器 |
详 情
|
浴室
|
3 |
|
地上卧房
|
3 |
|
总卧房
|
3 |
|
公寓设施
|
Fireplace(s) |
|
赠送家电包括
|
洗碗机, 烘干机, Hood 电扇, 炉子, 洗衣机, 冰箱 |
|
地下室进展
|
部分完成 |
|
地下室类型
|
Partial (partially Finished) |
|
空调
|
中央空调 |
|
外墙
|
砖, 乙烯基壁板 |
|
壁炉
|
有 |
|
Fireplace Total
|
1 |
|
客人卫生间(不包含洗浴)
|
1 |
|
供暖方式
|
天然气 |
|
供暖类型
|
压力热风 |
|
储存空间
|
3 |
|
内部尺寸
|
1200 - 1399 Sqft |
|
类型
|
联排别墅 |
车 位
土地
房 间
| 楼 层 |
类 型 |
长 度 |
宽 度 |
面 积 |
|
二楼 |
餐厅 |
3.15 m |
3.33 m |
3.15 m x 3.33 m |
|
二楼 |
厨房 |
3.15 m |
3.48 m |
3.15 m x 3.48 m |
|
二楼 |
洗衣房 |
2.09 m |
2.48 m |
2.09 m x 2.48 m |
|
三楼 |
主卧 |
3.72 m |
4.25 m |
3.72 m x 4.25 m |
|
地下室 |
设备间 |
5.24 m |
3.47 m |
5.24 m x 3.47 m |
|
地下室 |
其它 |
1.97 m |
5.98 m |
1.97 m x 5.98 m |
|
一楼 |
客厅 |
5.24 m |
4.8 m |
5.24 m x 4.8 m |
|
Upper Level |
第二卧房 |
2.66 m |
4.55 m |
2.66 m x 4.55 m |
|
Upper Level |
第三卧房 |
2.48 m |
3.48 m |
2.48 m x 3.48 m |
|
一楼 |
门厅 |
1.45 m |
1.82 m |
1.45 m x 1.82 m |
https://www.realtor.ca/real-estate/28293188/6-almond-lane-ottawa-9002-kanata-katimavik


