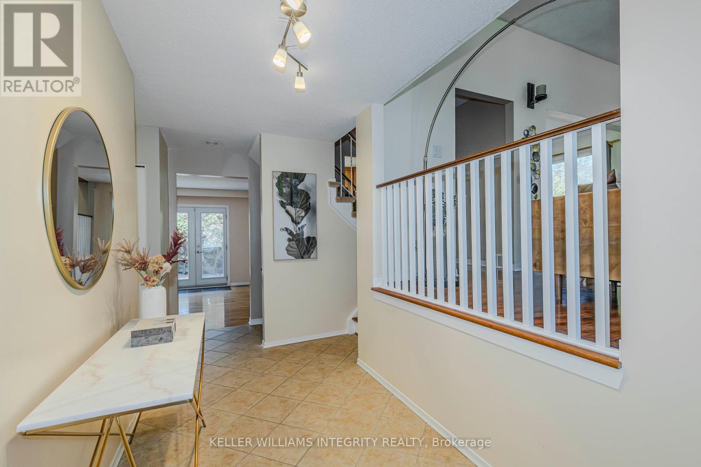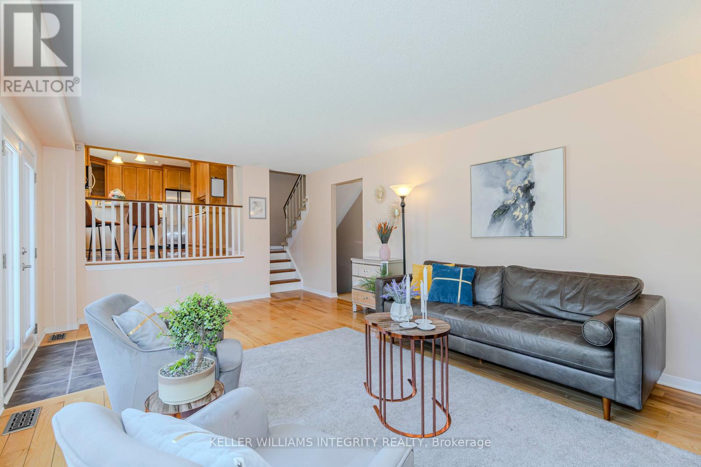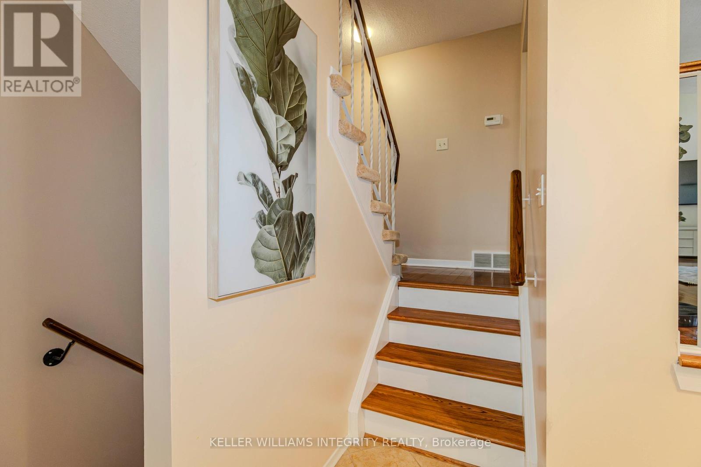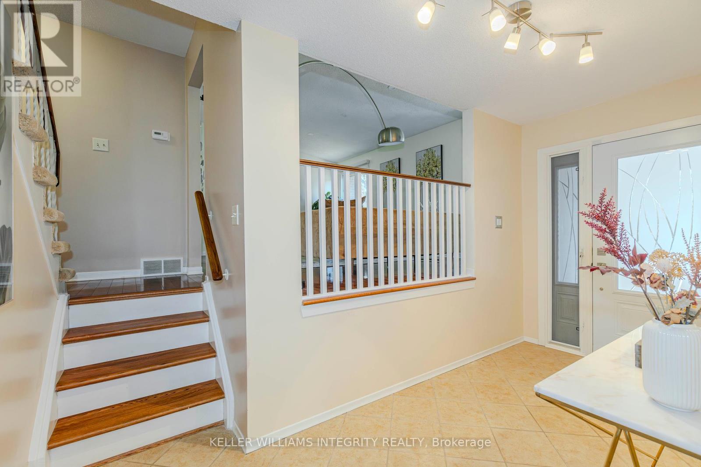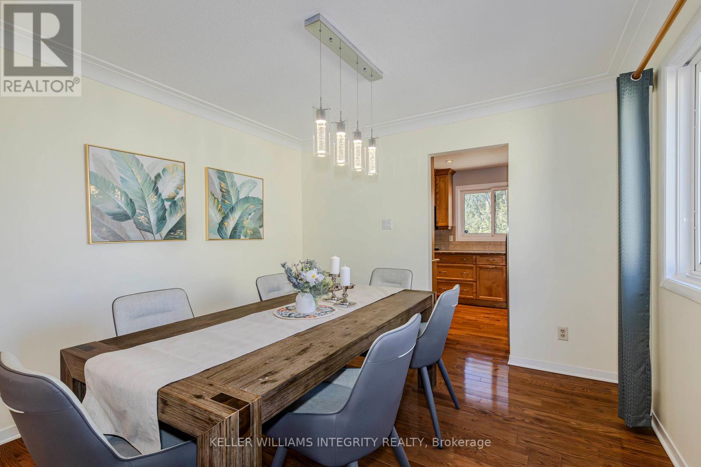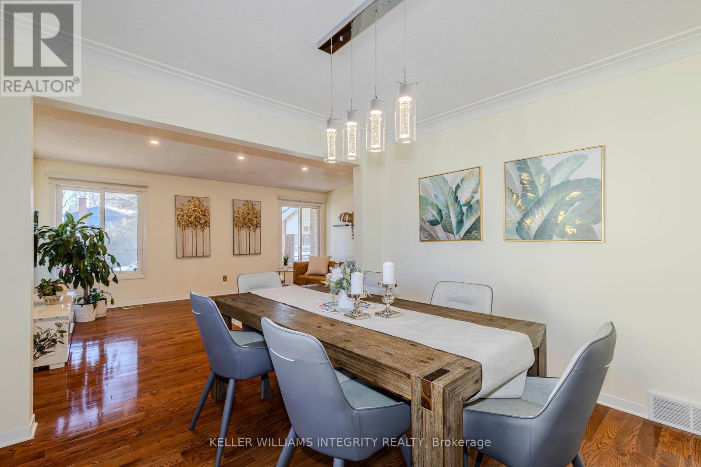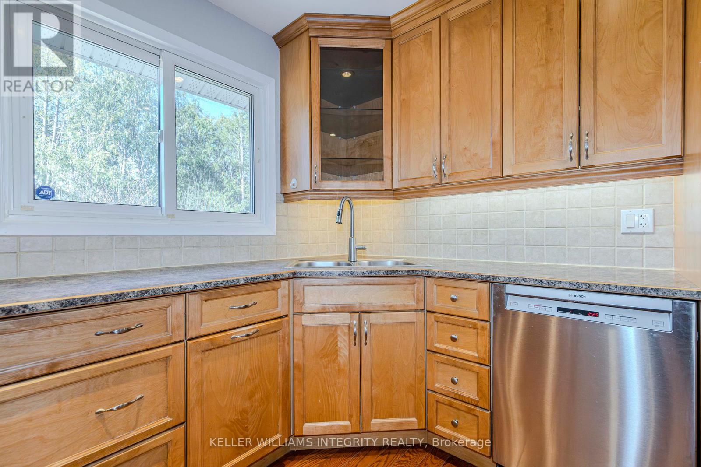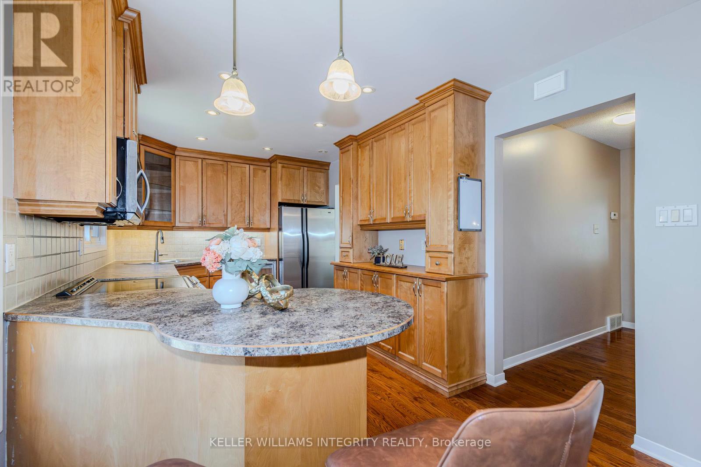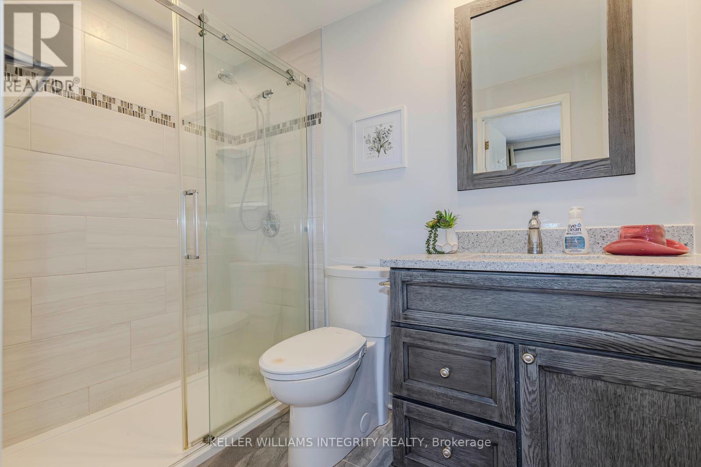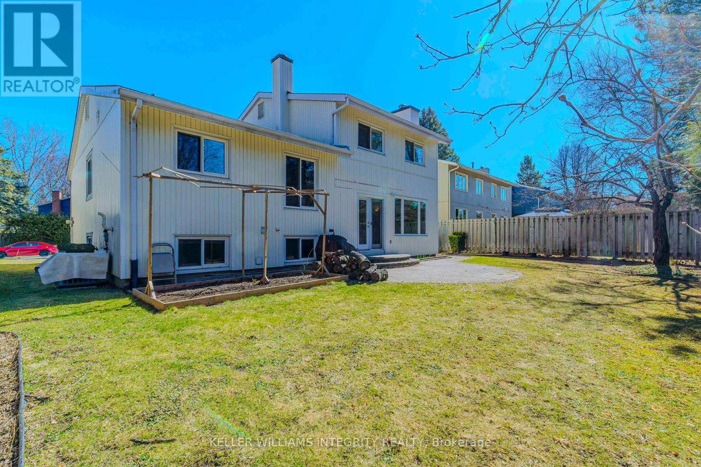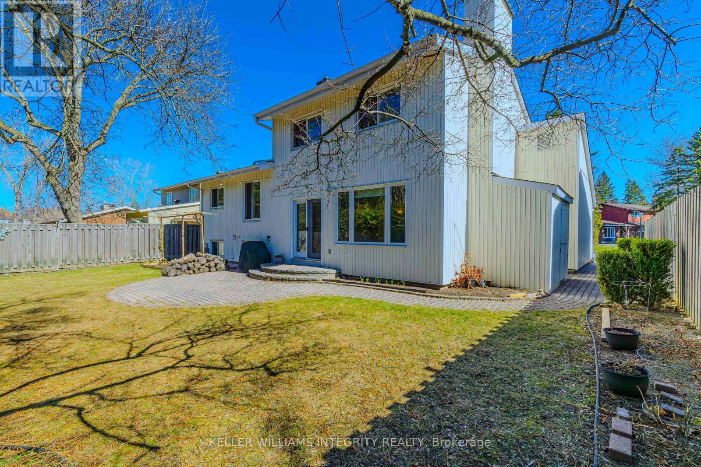4 卧室
4 浴室
1500 - 2000 sqft
壁炉
中央空调
风热取暖
$829,000
Prime location w/ 60 x 100 lot ! Private backyard oasis with lush gardens and mature trees! Walking distance to shopping, parks, schools! Minutes driving to the Highway! Discover an exceptional lifestyle in the desirable Kanata Katimavik neighborhood with this impressive 4-bedroom, 4-bathroom split-level single-detached home featuring a double garage. The interior boasts a bright and airy ambiance with gleaming hardwood floors and a cathedral ceiling in the living and dining areas. The updated kitchen, complete with a breakfast bar, coffee station, and stainless-steel appliances, seamlessly flows into the main floor family room, which features built-in shelving, a cozy wood-burning fireplace, and double doors opening to a private interlocked patio and backyard. A welcoming foyer provides interior access to the double garage and a convenient two-piece powder room. Upstairs, the spacious primary bedroom includes a walk-in closet and a 3-piece ensuite, accompanied by two additional well-sized bedrooms and another full bathroom. The finished lower level expands the living space with a full bathroom. The bright recreation room with large LOOKOUT windows provide great potential to convert to a 4th bedroom. The southwest-facing backyard provides the perfect sunny retreat for outdoor family activities. Enjoy unparalleled convenience with a primary location offering easy walking distance to essential amenities including grocery stores, restaurants, schools, and trails, all while being just moments from the highway. (id:44758)
房源概要
|
MLS® Number
|
X12091845 |
|
房源类型
|
民宅 |
|
社区名字
|
9002 - Kanata - Katimavik |
|
总车位
|
6 |
详 情
|
浴室
|
4 |
|
地上卧房
|
3 |
|
地下卧室
|
1 |
|
总卧房
|
4 |
|
赠送家电包括
|
Water Heater, 洗碗机, 烘干机, Hood 电扇, 微波炉, 炉子, 洗衣机, 冰箱 |
|
地下室进展
|
已装修 |
|
地下室类型
|
N/a (finished) |
|
施工种类
|
独立屋 |
|
Construction Style Split Level
|
Sidesplit |
|
空调
|
中央空调 |
|
外墙
|
砖, 乙烯基壁板 |
|
壁炉
|
有 |
|
Fireplace Total
|
1 |
|
地基类型
|
混凝土 |
|
客人卫生间(不包含洗浴)
|
1 |
|
供暖方式
|
天然气 |
|
供暖类型
|
压力热风 |
|
内部尺寸
|
1500 - 2000 Sqft |
|
类型
|
独立屋 |
|
设备间
|
市政供水 |
车 位
土地
|
英亩数
|
无 |
|
污水道
|
Sanitary Sewer |
|
土地深度
|
105 Ft |
|
土地宽度
|
60 Ft |
|
不规则大小
|
60 X 105 Ft |
房 间
| 楼 层 |
类 型 |
长 度 |
宽 度 |
面 积 |
|
二楼 |
浴室 |
2.41 m |
1.52 m |
2.41 m x 1.52 m |
|
二楼 |
主卧 |
4.14 m |
3.53 m |
4.14 m x 3.53 m |
|
二楼 |
浴室 |
2.54 m |
1.49 m |
2.54 m x 1.49 m |
|
二楼 |
卧室 |
3.2 m |
3.12 m |
3.2 m x 3.12 m |
|
二楼 |
卧室 |
3.04 m |
2.92 m |
3.04 m x 2.92 m |
|
Lower Level |
娱乐,游戏房 |
5.41 m |
3.96 m |
5.41 m x 3.96 m |
|
一楼 |
门厅 |
3.09 m |
1.8 m |
3.09 m x 1.8 m |
|
一楼 |
客厅 |
6.19 m |
3.91 m |
6.19 m x 3.91 m |
|
一楼 |
餐厅 |
3.37 m |
2.97 m |
3.37 m x 2.97 m |
|
一楼 |
厨房 |
5.61 m |
2.89 m |
5.61 m x 2.89 m |
|
一楼 |
家庭房 |
5.63 m |
4.14 m |
5.63 m x 4.14 m |
|
一楼 |
浴室 |
|
|
Measurements not available |
设备间
https://www.realtor.ca/real-estate/28196587/6-beaufort-drive-ottawa-9002-kanata-katimavik







