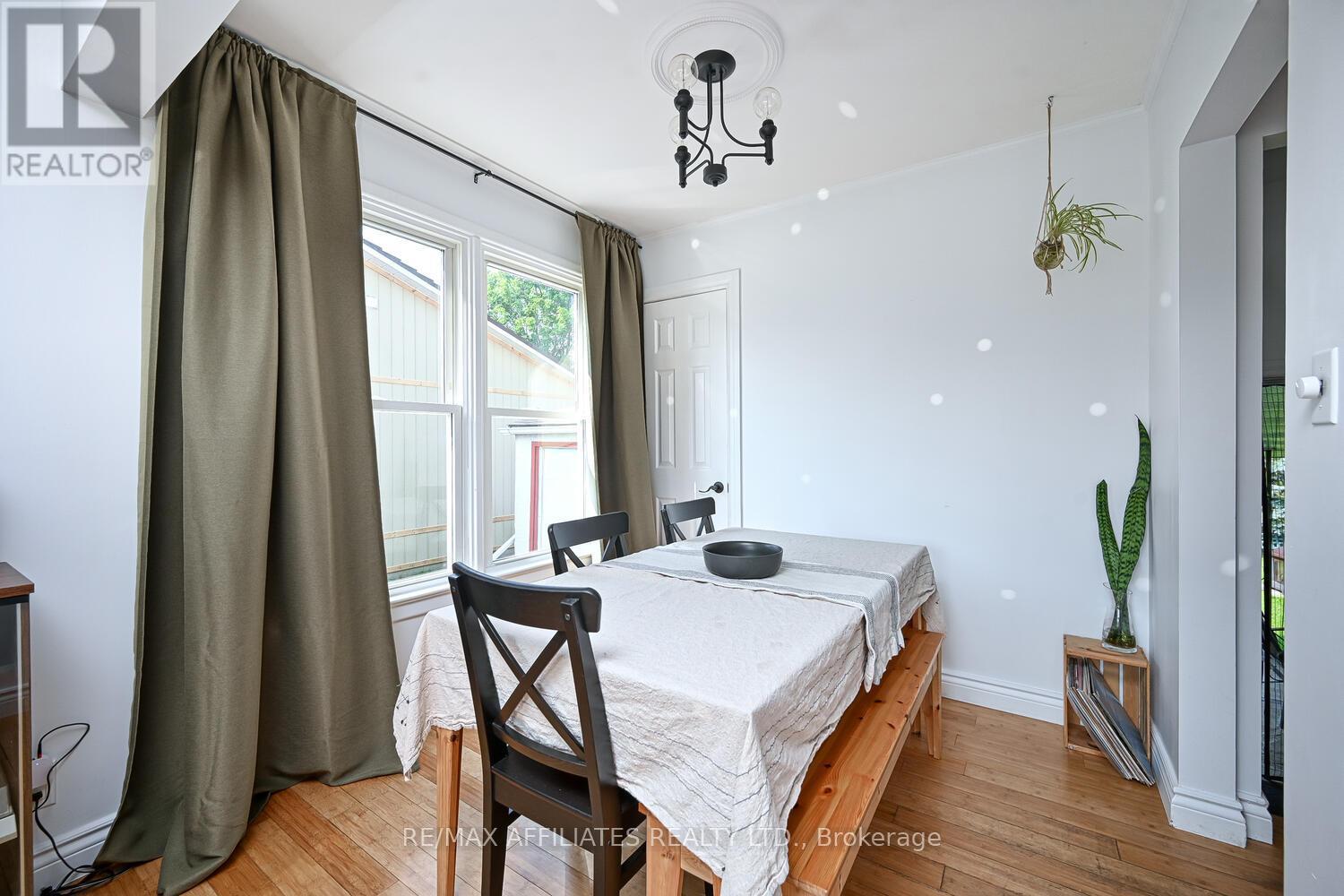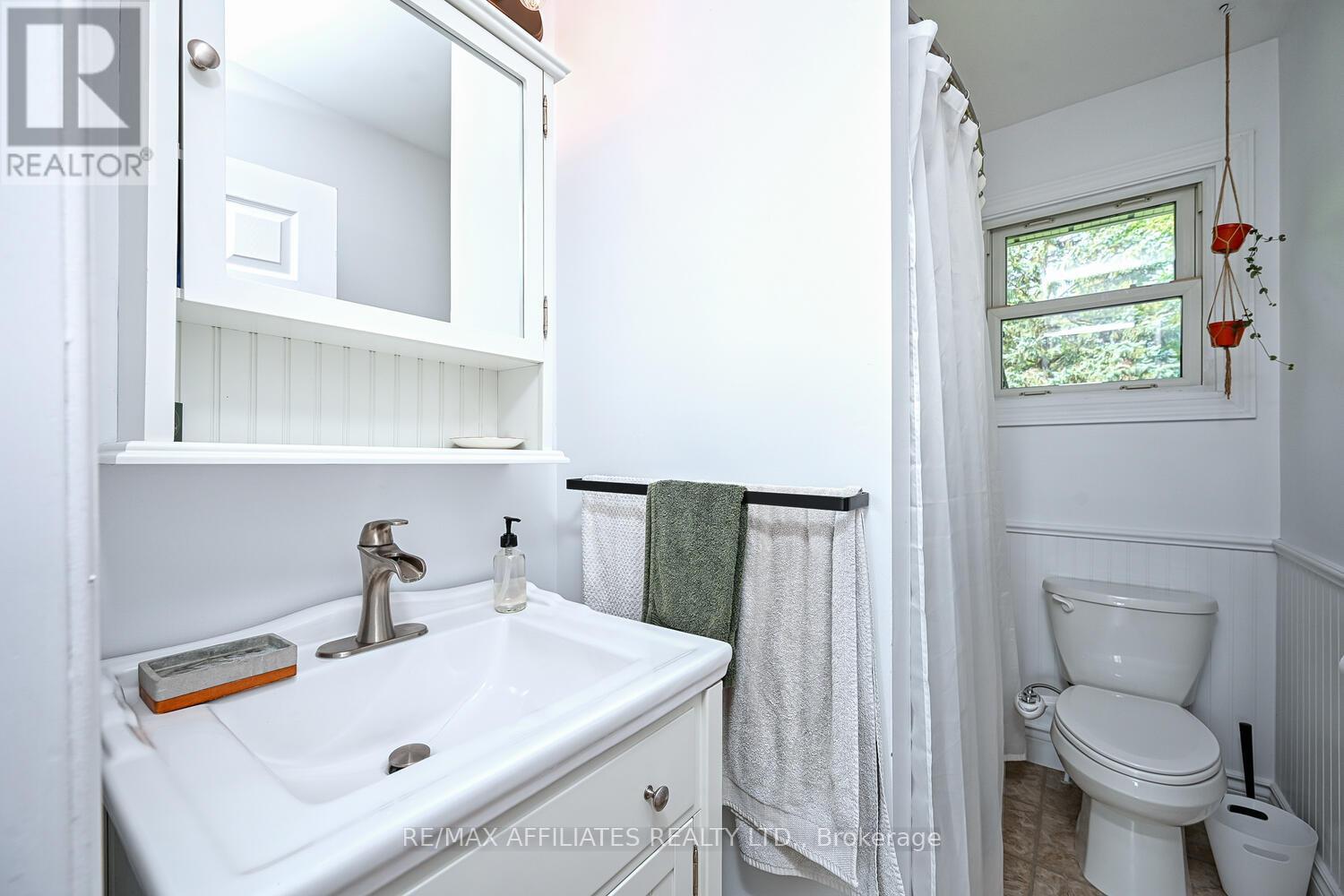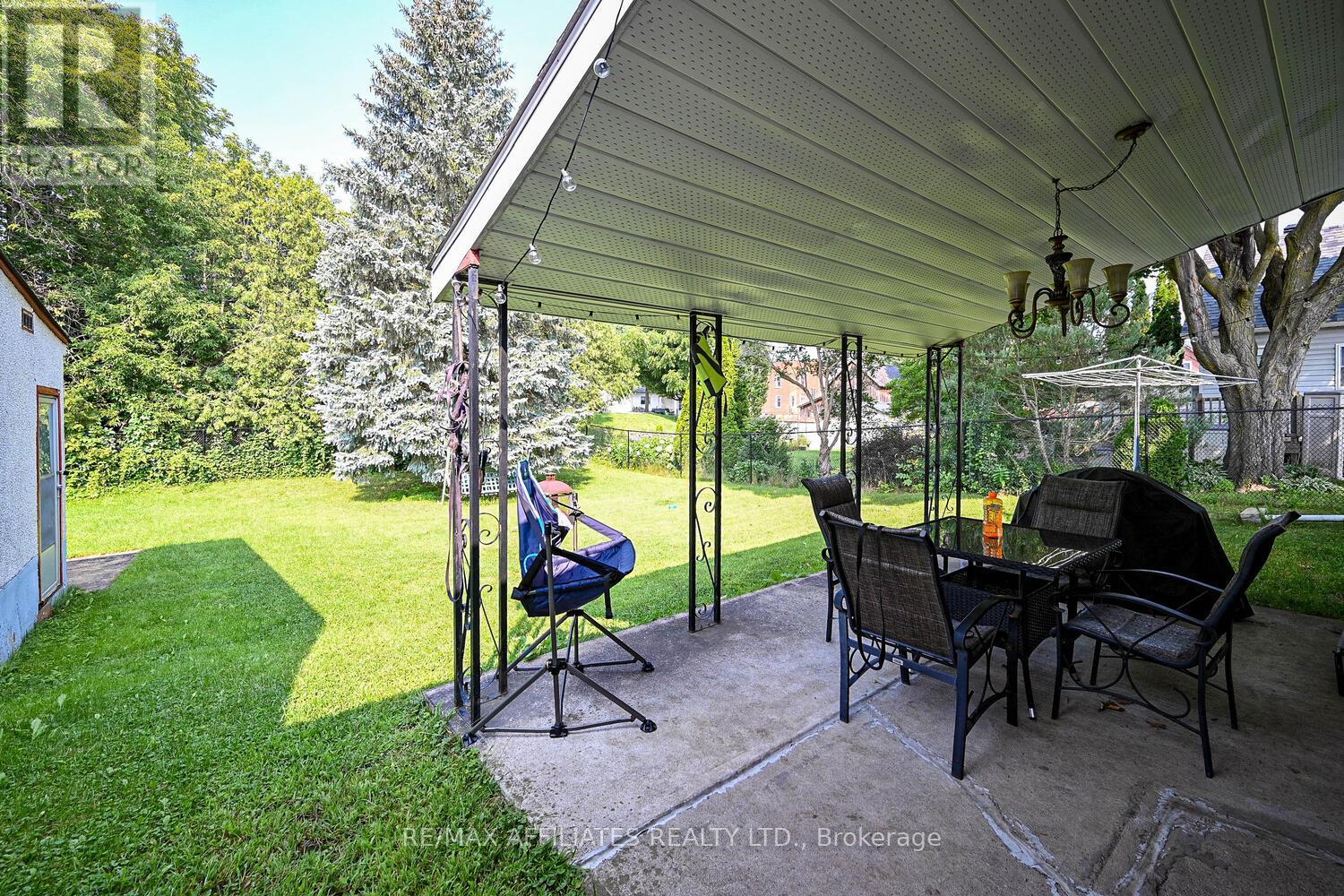4 卧室
2 浴室
1100 - 1500 sqft
平房
中央空调
风热取暖
Landscaped
$429,900
Tasteful decor, great layout, excellent neighborhood, move in ready! All the things you want in a family home. This 3+ bedroom bungalow, close to schools, shopping and a quick walk to downtown Smiths Falls/shorter walk to the Rideau River and parks is ready for a new owner. Featuring main floor living dining space, charming and stylish decor with wood floors and lots of natural light. Working kitchen, nicely updated with lots of cupboards. 3 good sized bedrooms and 4 pc bath complete the main floor. Finished lower level with 4th bdrm, 3 pc bath, laundry, family/rec room and several areas for storage and/or office. Rear yard is fenced, with large patio space under roof extension. Single car garage, paved drive, nice residential location, just what you have been looking for. **EXTRAS** FRIDGE, STOVE, WASHER, DRYER, DISHWASHER, EXISTING LIGHT FIXTURES, EXISTING BLINDS/CURTAINS (id:44758)
房源概要
|
MLS® Number
|
X11942694 |
|
房源类型
|
民宅 |
|
社区名字
|
901 - Smiths Falls |
|
附近的便利设施
|
学校 |
|
特征
|
Lane, 无地毯 |
|
总车位
|
4 |
|
结构
|
Patio(s), Porch |
详 情
|
浴室
|
2 |
|
地上卧房
|
3 |
|
地下卧室
|
1 |
|
总卧房
|
4 |
|
赠送家电包括
|
Blinds, 洗碗机, 烘干机, 炉子, 洗衣机, 冰箱 |
|
建筑风格
|
平房 |
|
地下室进展
|
已装修 |
|
地下室类型
|
全完工 |
|
施工种类
|
独立屋 |
|
空调
|
中央空调 |
|
地基类型
|
水泥 |
|
供暖方式
|
天然气 |
|
供暖类型
|
压力热风 |
|
储存空间
|
1 |
|
内部尺寸
|
1100 - 1500 Sqft |
|
类型
|
独立屋 |
|
设备间
|
市政供水 |
车 位
土地
|
英亩数
|
无 |
|
围栏类型
|
Fenced Yard |
|
土地便利设施
|
学校 |
|
Landscape Features
|
Landscaped |
|
污水道
|
Sanitary Sewer |
|
土地深度
|
120 Ft |
|
土地宽度
|
60 Ft |
|
不规则大小
|
60 X 120 Ft ; 0 |
|
规划描述
|
住宅 |
房 间
| 楼 层 |
类 型 |
长 度 |
宽 度 |
面 积 |
|
地下室 |
卧室 |
4.49 m |
2.76 m |
4.49 m x 2.76 m |
|
地下室 |
洗衣房 |
1.52 m |
2.43 m |
1.52 m x 2.43 m |
|
地下室 |
Office |
2.99 m |
2.28 m |
2.99 m x 2.28 m |
|
地下室 |
浴室 |
1.87 m |
2.2 m |
1.87 m x 2.2 m |
|
地下室 |
家庭房 |
5.3 m |
3.04 m |
5.3 m x 3.04 m |
|
一楼 |
厨房 |
2.81 m |
3.5 m |
2.81 m x 3.5 m |
|
一楼 |
餐厅 |
2.43 m |
2.51 m |
2.43 m x 2.51 m |
|
一楼 |
客厅 |
5.43 m |
3.32 m |
5.43 m x 3.32 m |
|
一楼 |
浴室 |
2.43 m |
1.49 m |
2.43 m x 1.49 m |
|
一楼 |
主卧 |
3.47 m |
3.32 m |
3.47 m x 3.32 m |
|
一楼 |
卧室 |
2.61 m |
2.74 m |
2.61 m x 2.74 m |
|
一楼 |
卧室 |
2.43 m |
3.32 m |
2.43 m x 3.32 m |
设备间
|
有线电视
|
已安装 |
|
Natural Gas Available
|
可用 |
|
污水道
|
已安装 |
https://www.realtor.ca/real-estate/27847052/6-catherine-street-smiths-falls-901-smiths-falls






































