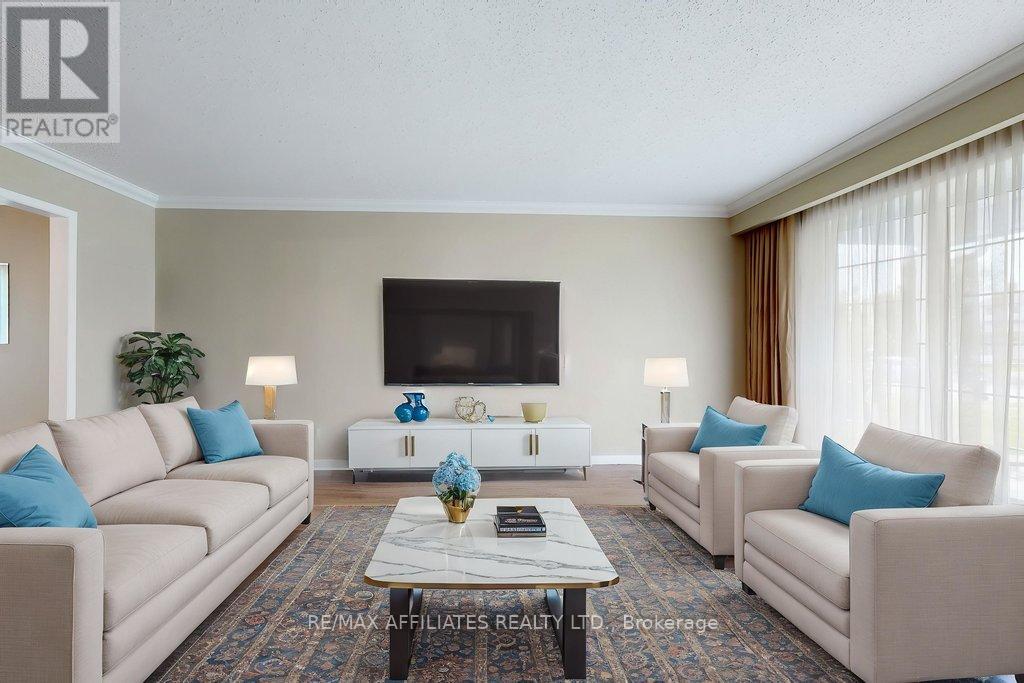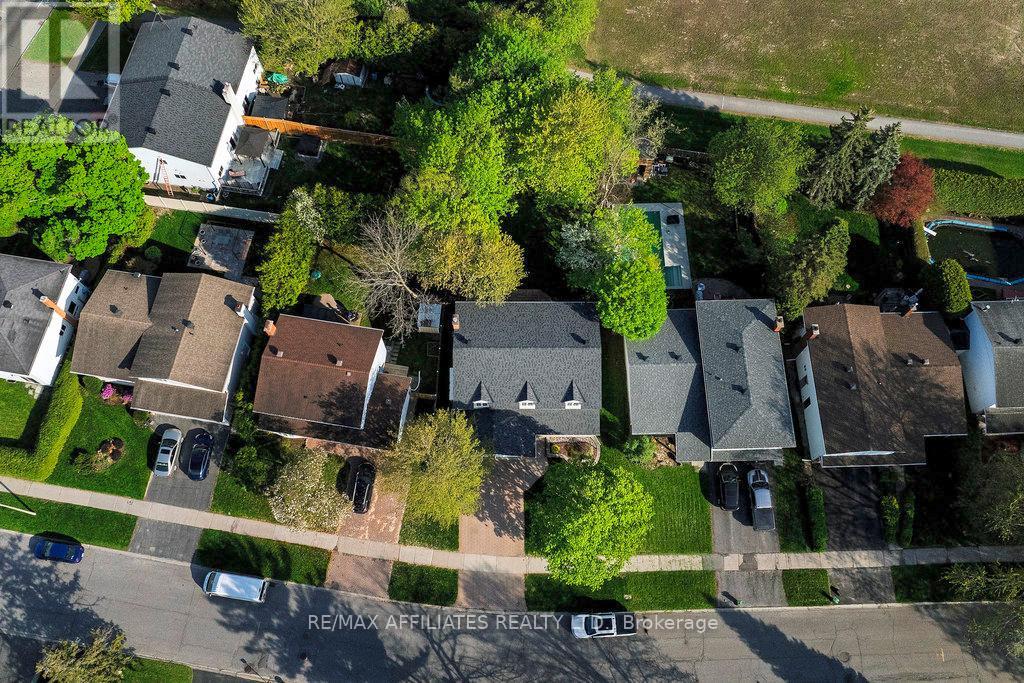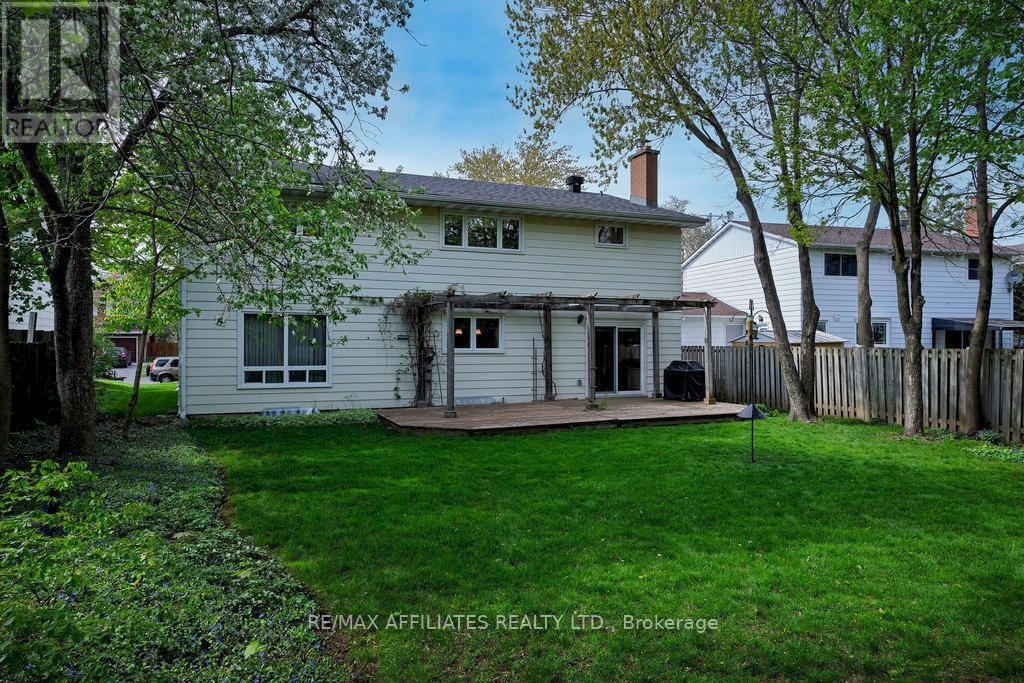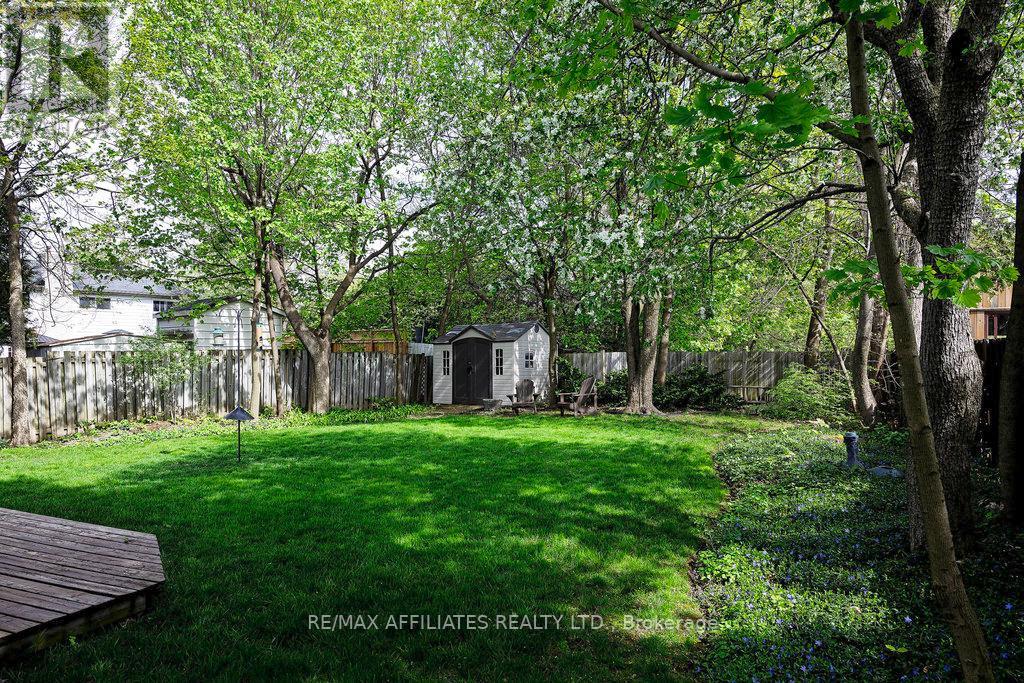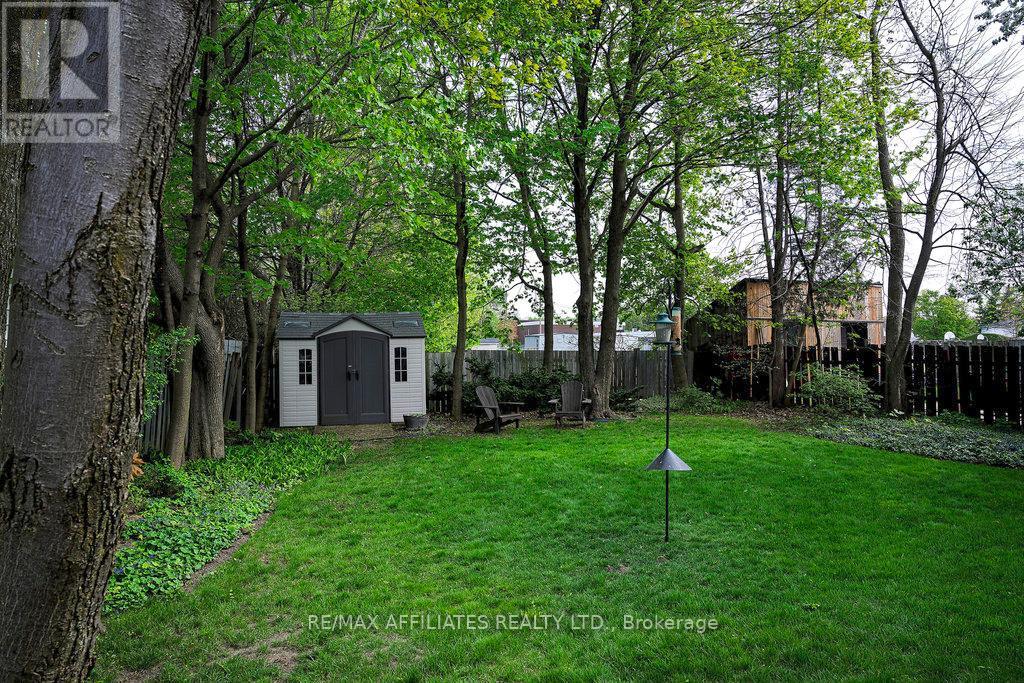5 卧室
3 浴室
2500 - 3000 sqft
壁炉
中央空调
风热取暖
$879,900
Rare Offering! Spacious & Renovated Redwood Model by Costain Homes. It's not often that a home like this comes to market. One of Costain Homes largest and most sought-after floorplans, the Redwood model offers space, style, and flexibility for modern family living. Step through the front door and into expansive principal rooms, beautifully appointed with gleaming hardwood floors. The true heart of the home is the fully renovated, open-concept kitchen and family room are an entertainers dream. The chef-inspired kitchen features a large center island with seating for four, perfect for casual dining or gathering with friends. Overlooking the bright family room with recessed lighting and a cozy natural gas fireplace, this space brings everyone together in comfort and style. Upstairs, you'll find five generously sized bedrooms ideal for growing families, remote work, or guest accommodations. The spacious primary suite includes a walk-in closet and a private ensuite bath, providing a perfect retreat at the end of the day. One of the standout features of this property is the oversized backyard featuring a large Deck with natural gas BBQ hook-up and no rear neighbours a rare and valuable find. Whether you envision a swimming pool, a play area, a garden, or all of the above, this backyard can bring your vision to life. The partially finished basement adds even more versatility with a rec room, den/home office, workshop, and plenty of storage space. This exceptional home truly has it all space, privacy, upgrades, and a floorplan designed for how families live today. Don't miss your chance to own this incredible property! Roof Shingles 2021, Furnace-A/C 2024 (Lennox) (id:44758)
房源概要
|
MLS® Number
|
X12151800 |
|
房源类型
|
民宅 |
|
社区名字
|
2301 - Blackburn Hamlet |
|
设备类型
|
热水器 |
|
特征
|
Level Lot, Irregular Lot Size, Flat Site |
|
总车位
|
4 |
|
租赁设备类型
|
热水器 |
|
结构
|
Deck, 棚 |
详 情
|
浴室
|
3 |
|
地上卧房
|
5 |
|
总卧房
|
5 |
|
Age
|
51 To 99 Years |
|
赠送家电包括
|
Water Meter, 洗碗机, 烘干机, 炉子, 洗衣机, 冰箱 |
|
地下室进展
|
部分完成 |
|
地下室类型
|
全部完成 |
|
施工种类
|
独立屋 |
|
空调
|
中央空调 |
|
外墙
|
铝壁板, 砖 Facing |
|
壁炉
|
有 |
|
Fireplace Total
|
1 |
|
Flooring Type
|
Hardwood |
|
地基类型
|
混凝土浇筑 |
|
客人卫生间(不包含洗浴)
|
1 |
|
供暖方式
|
天然气 |
|
供暖类型
|
压力热风 |
|
储存空间
|
2 |
|
内部尺寸
|
2500 - 3000 Sqft |
|
类型
|
独立屋 |
|
设备间
|
市政供水 |
车 位
土地
|
英亩数
|
无 |
|
污水道
|
Sanitary Sewer |
|
土地深度
|
143 Ft ,7 In |
|
土地宽度
|
61 Ft ,10 In |
|
不规则大小
|
61.9 X 143.6 Ft |
房 间
| 楼 层 |
类 型 |
长 度 |
宽 度 |
面 积 |
|
二楼 |
Bedroom 4 |
3.68 m |
3.18 m |
3.68 m x 3.18 m |
|
二楼 |
Bedroom 5 |
4.26 m |
3.18 m |
4.26 m x 3.18 m |
|
二楼 |
浴室 |
3.12 m |
2.39 m |
3.12 m x 2.39 m |
|
二楼 |
浴室 |
3.12 m |
1.52 m |
3.12 m x 1.52 m |
|
二楼 |
主卧 |
5.47 m |
3.75 m |
5.47 m x 3.75 m |
|
二楼 |
第二卧房 |
3.95 m |
3.75 m |
3.95 m x 3.75 m |
|
二楼 |
第三卧房 |
3.95 m |
3.98 m |
3.95 m x 3.98 m |
|
Lower Level |
娱乐,游戏房 |
5.98 m |
4.21 m |
5.98 m x 4.21 m |
|
Lower Level |
衣帽间 |
5.12 m |
3.71 m |
5.12 m x 3.71 m |
|
Lower Level |
设备间 |
8.61 m |
6.49 m |
8.61 m x 6.49 m |
|
一楼 |
门厅 |
2.17 m |
1.44 m |
2.17 m x 1.44 m |
|
一楼 |
客厅 |
6.03 m |
4.14 m |
6.03 m x 4.14 m |
|
一楼 |
餐厅 |
4.14 m |
3.43 m |
4.14 m x 3.43 m |
|
一楼 |
厨房 |
4.32 m |
3.72 m |
4.32 m x 3.72 m |
|
一楼 |
家庭房 |
4.98 m |
4.05 m |
4.98 m x 4.05 m |
|
一楼 |
洗衣房 |
2.7 m |
1.97 m |
2.7 m x 1.97 m |
设备间
https://www.realtor.ca/real-estate/28319922/6-centrepark-drive-ottawa-2301-blackburn-hamlet







