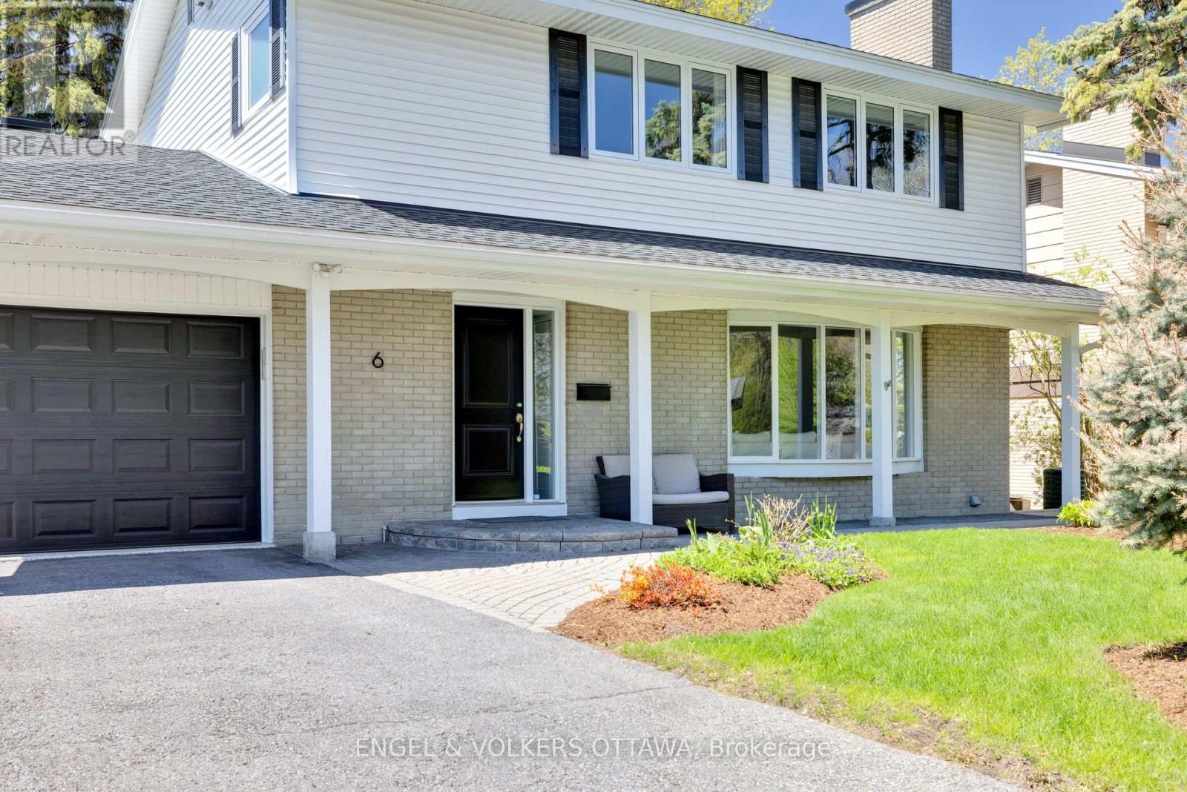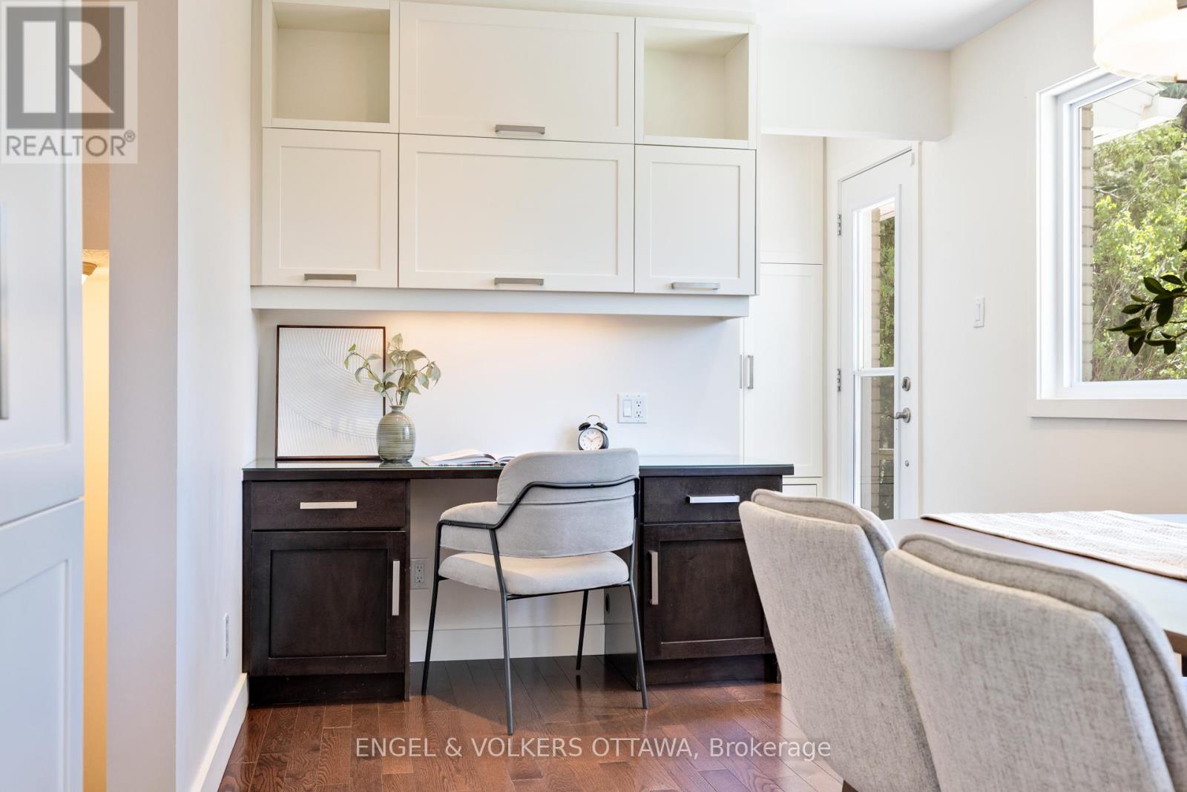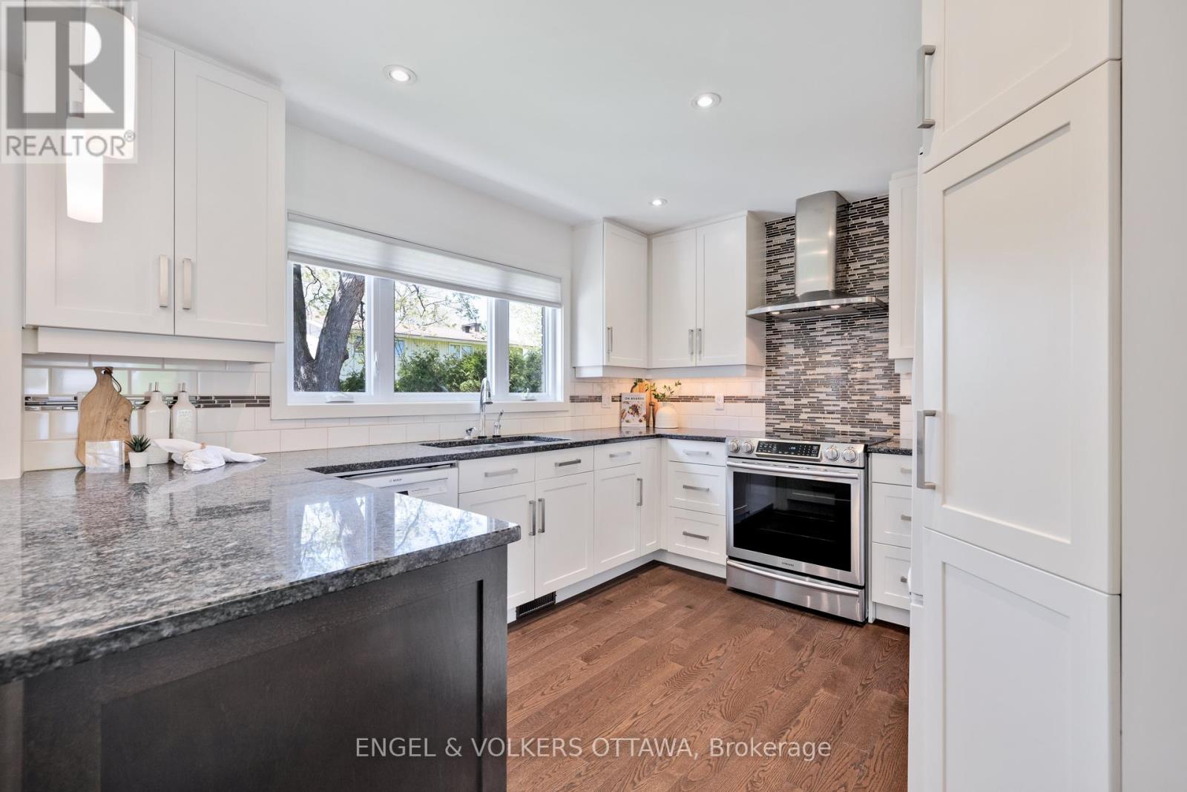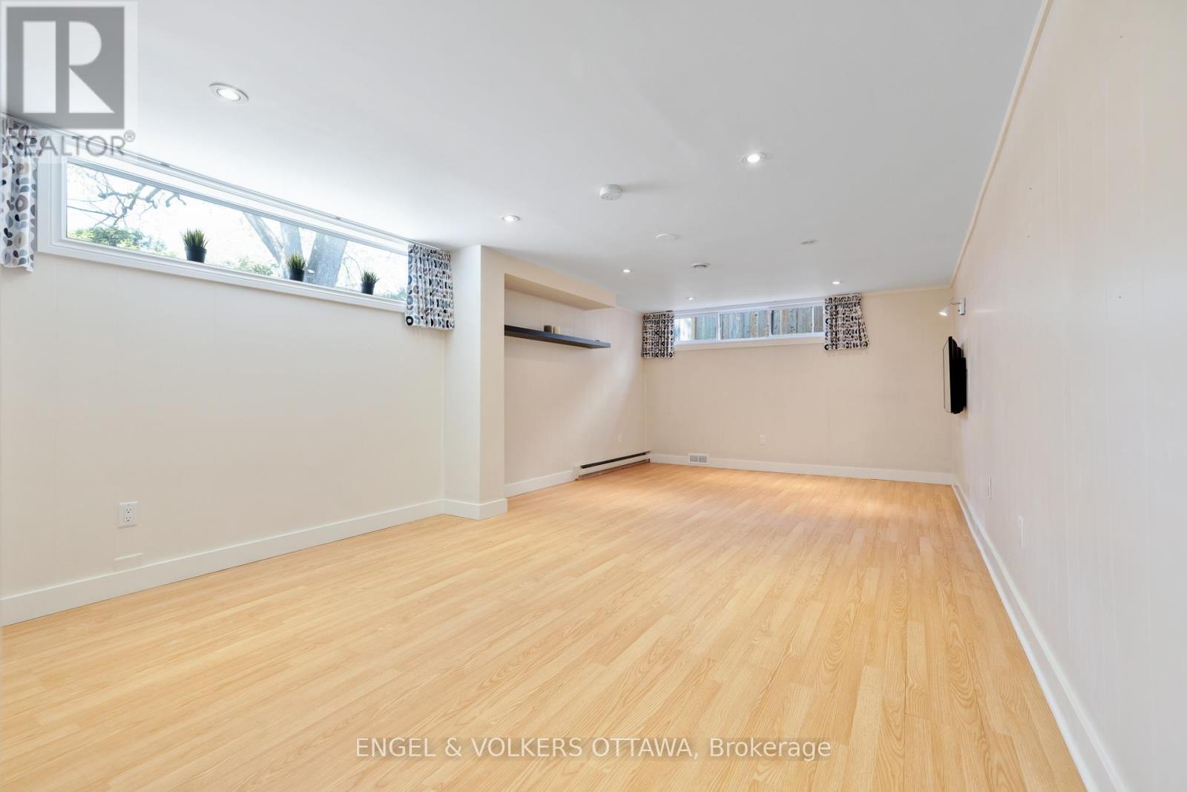4 卧室
3 浴室
1500 - 2000 sqft
壁炉
Inground Pool
中央空调
风热取暖
$998,800
Welcome to 6 Queensline Drive! This beautifully maintained and upgraded 2-storey home is situated in one of Ottawa's most sought-after neighbourhoods - Qualicum. Located in close proximity to parks, schools, shopping, recreation and more, this location has it all. Enter through the bright and inviting foyer that leads into the open-concept living room area, complete with a cozy fireplace - perfect for reading a book or winding down at the end of a busy day. Adjacent to the living room is the dining area that flows seamlessly into the spacious kitchen. The kitchen features stainless steel appliances, tiled kitchen backsplash, a breakfast bar, sleek white cabinets, and lots of counterspace - perfect for preparing meals and hosting. A powder room rounds out the main level of the home. Upstairs, you will find the spacious primary bedroom that features a modern 3-piece ensuite bathroom, as well as three additional bedrooms and a 3-piece bathroom. Downstairs, the basement offers a bright and spacious recreation room, as well as a laundry room with a washer & dryer, and additional opportunities for storage. The attached garage of the property is insulated and heated, offering polyurea flooring. Stepping outside to the big backyard of the home, beautifully landscaped by 360 Landscaping, you'll find a wooden deck with a built-in bench, as well as a stone patio that is great for hosting outdoor gatherings, BBQs, and gardening. Don't miss out on this chance to live in a turn-key home, in one of Ottawa's most vibrant neighbourhoods. (id:44758)
房源概要
|
MLS® Number
|
X12147687 |
|
房源类型
|
民宅 |
|
社区名字
|
7102 - Bruce Farm/Graham Park/Qualicum/Bellands |
|
总车位
|
5 |
|
泳池类型
|
Inground Pool |
详 情
|
浴室
|
3 |
|
地上卧房
|
4 |
|
总卧房
|
4 |
|
赠送家电包括
|
All |
|
地下室进展
|
已装修 |
|
地下室类型
|
全完工 |
|
施工种类
|
独立屋 |
|
空调
|
中央空调 |
|
外墙
|
砖, 乙烯基壁板 |
|
壁炉
|
有 |
|
地基类型
|
混凝土浇筑 |
|
客人卫生间(不包含洗浴)
|
1 |
|
供暖方式
|
天然气 |
|
供暖类型
|
压力热风 |
|
储存空间
|
2 |
|
内部尺寸
|
1500 - 2000 Sqft |
|
类型
|
独立屋 |
|
设备间
|
市政供水 |
车 位
土地
|
英亩数
|
无 |
|
污水道
|
Sanitary Sewer |
|
土地深度
|
97 Ft |
|
土地宽度
|
65 Ft |
|
不规则大小
|
65 X 97 Ft |
房 间
| 楼 层 |
类 型 |
长 度 |
宽 度 |
面 积 |
|
二楼 |
浴室 |
2.41 m |
2.99 m |
2.41 m x 2.99 m |
|
二楼 |
主卧 |
3.68 m |
3.45 m |
3.68 m x 3.45 m |
|
二楼 |
浴室 |
2.51 m |
1.52 m |
2.51 m x 1.52 m |
|
二楼 |
卧室 |
3.45 m |
2.99 m |
3.45 m x 2.99 m |
|
二楼 |
第二卧房 |
3.53 m |
3.32 m |
3.53 m x 3.32 m |
|
二楼 |
第二卧房 |
3.53 m |
3.83 m |
3.53 m x 3.83 m |
|
地下室 |
娱乐,游戏房 |
6.62 m |
3.6 m |
6.62 m x 3.6 m |
|
地下室 |
其它 |
7.16 m |
3.3 m |
7.16 m x 3.3 m |
|
地下室 |
其它 |
2.69 m |
2.66 m |
2.69 m x 2.66 m |
|
一楼 |
门厅 |
3.3 m |
1.9044 m |
3.3 m x 1.9044 m |
|
一楼 |
厨房 |
3.98 m |
3.22 m |
3.98 m x 3.22 m |
|
一楼 |
餐厅 |
5.58 m |
3.22 m |
5.58 m x 3.22 m |
|
一楼 |
客厅 |
6.62 m |
4.39 m |
6.62 m x 4.39 m |
|
一楼 |
浴室 |
1.37 m |
1.37 m |
1.37 m x 1.37 m |
https://www.realtor.ca/real-estate/28310321/6-queensline-drive-ottawa-7102-bruce-farmgraham-parkqualicumbellands










































