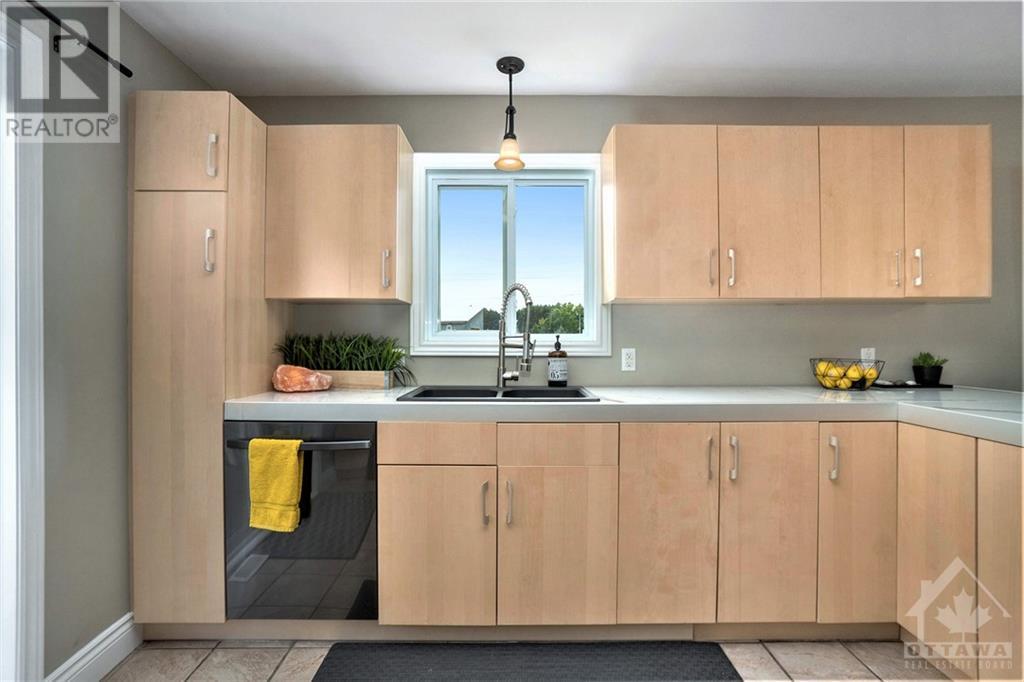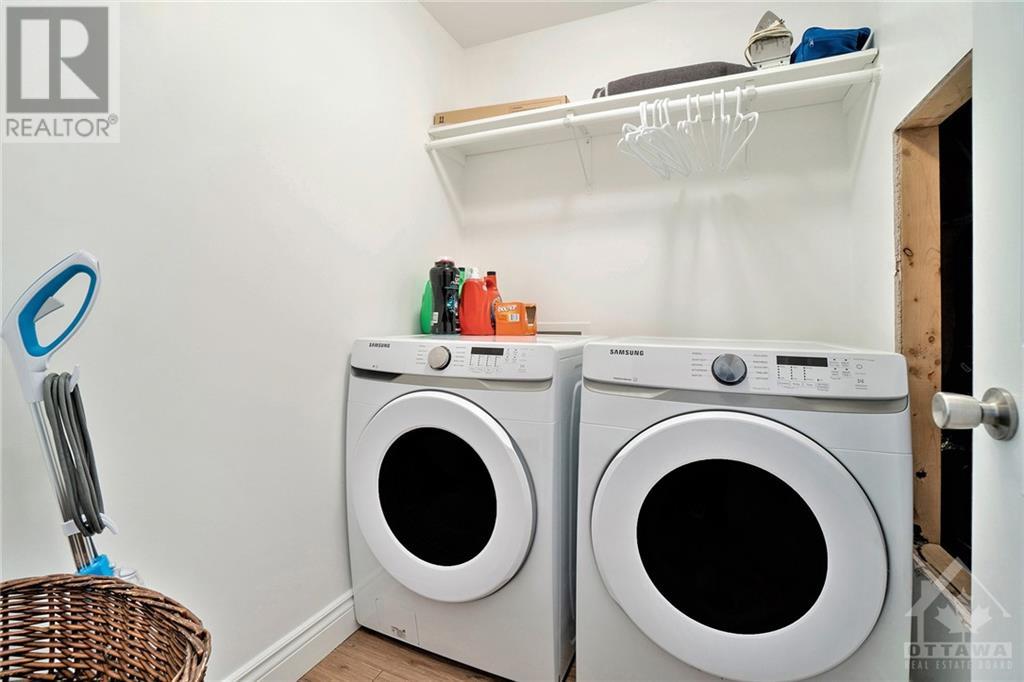3 卧室
2 浴室
平房
中央空调
风热取暖
$427,500
Step into this stunning semi-detached bungalow nestled in a charming neighborhood. Revel in the elegance of hardwood floors, a fully finished basement, and an inviting open-concept living area. The spacious kitchen offers ample room for both family gatherings and entertaining guests. Upstairs, two generous bedrooms await, complemented by an additional bedroom in the pristine finished basement. Downstairs, discover versatile spaces suitable for a family room, entertainment hub, gym, or expansive home office. Outside, a sizable front and back yard beckon for leisure and enjoyment. Don’t hesitate—schedule your viewing now. This exceptional property won’t stay on the market for long! (id:44758)
房源概要
|
MLS® Number
|
1420382 |
|
房源类型
|
民宅 |
|
临近地区
|
Alfred |
|
Communication Type
|
Internet Access |
|
社区特征
|
Family Oriented |
|
总车位
|
3 |
|
Road Type
|
Paved Road |
详 情
|
浴室
|
2 |
|
地上卧房
|
2 |
|
地下卧室
|
1 |
|
总卧房
|
3 |
|
赠送家电包括
|
洗碗机, Hood 电扇 |
|
建筑风格
|
平房 |
|
地下室进展
|
已装修 |
|
地下室类型
|
全完工 |
|
施工日期
|
2009 |
|
施工种类
|
Semi-detached |
|
空调
|
中央空调 |
|
外墙
|
砖 |
|
Flooring Type
|
Hardwood, Laminate, Ceramic |
|
地基类型
|
混凝土浇筑 |
|
客人卫生间(不包含洗浴)
|
2 |
|
供暖方式
|
天然气 |
|
供暖类型
|
压力热风 |
|
储存空间
|
1 |
|
类型
|
独立屋 |
|
设备间
|
市政供水 |
车 位
土地
|
英亩数
|
无 |
|
土地深度
|
110 Ft ,10 In |
|
土地宽度
|
55 Ft ,5 In |
|
不规则大小
|
55.42 Ft X 110.84 Ft |
|
规划描述
|
住宅 |
房 间
| 楼 层 |
类 型 |
长 度 |
宽 度 |
面 积 |
|
地下室 |
卧室 |
|
|
12'0" x 10'0" |
|
Lower Level |
家庭房 |
|
|
27'0" x 15'0" |
|
一楼 |
客厅 |
|
|
14'0" x 13'0" |
|
一楼 |
餐厅 |
|
|
15'0" x 12'0" |
|
一楼 |
厨房 |
|
|
11'5" x 10'0" |
|
一楼 |
卧室 |
|
|
12'0" x 12'0" |
|
一楼 |
卧室 |
|
|
12'0" x 10'0" |
|
一楼 |
四件套浴室 |
|
|
Measurements not available |
|
一楼 |
四件套主卧浴室 |
|
|
Measurements not available |
|
一楼 |
洗衣房 |
|
|
Measurements not available |
https://www.realtor.ca/real-estate/27651291/6-telegraph-avenue-alfred-alfred


































