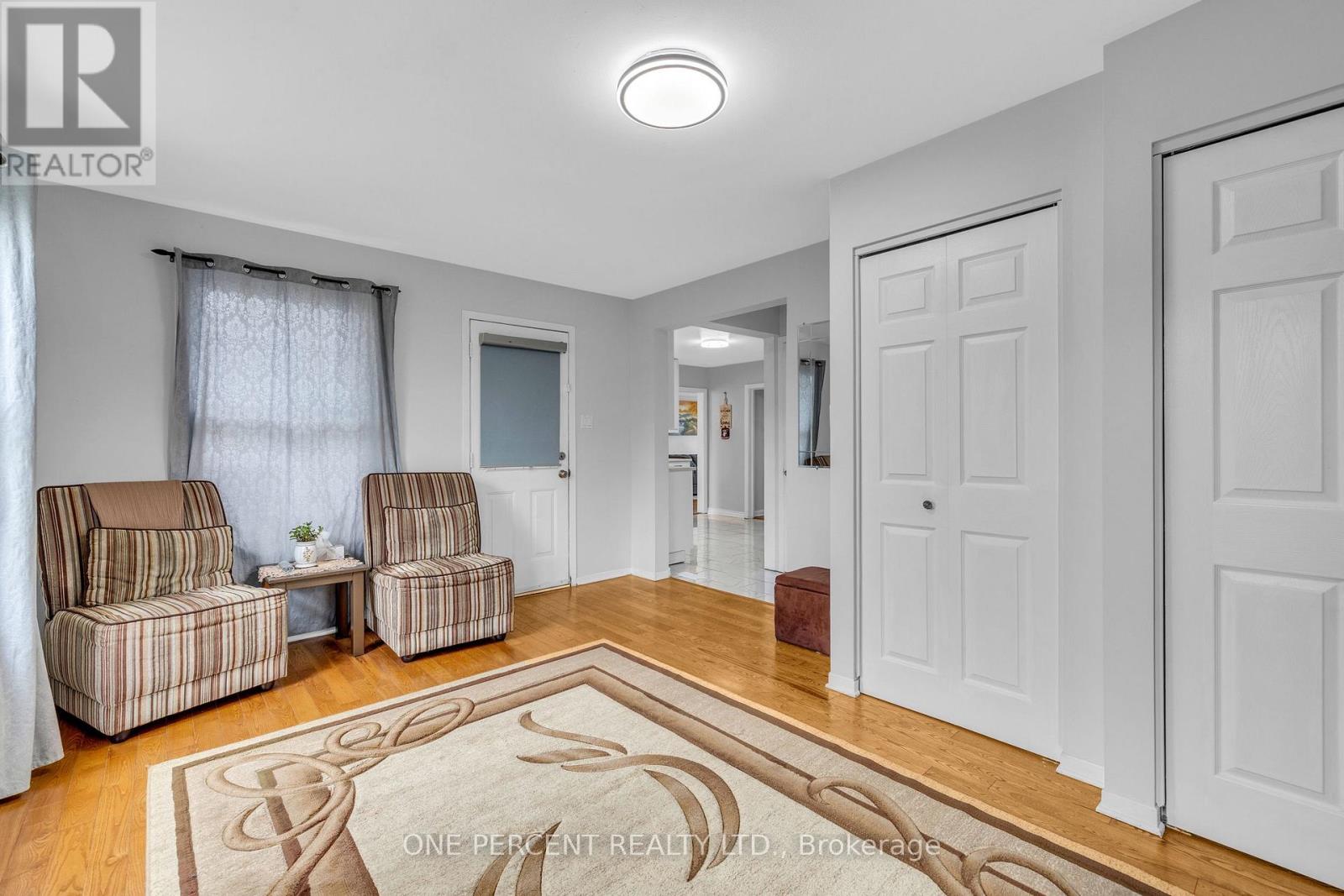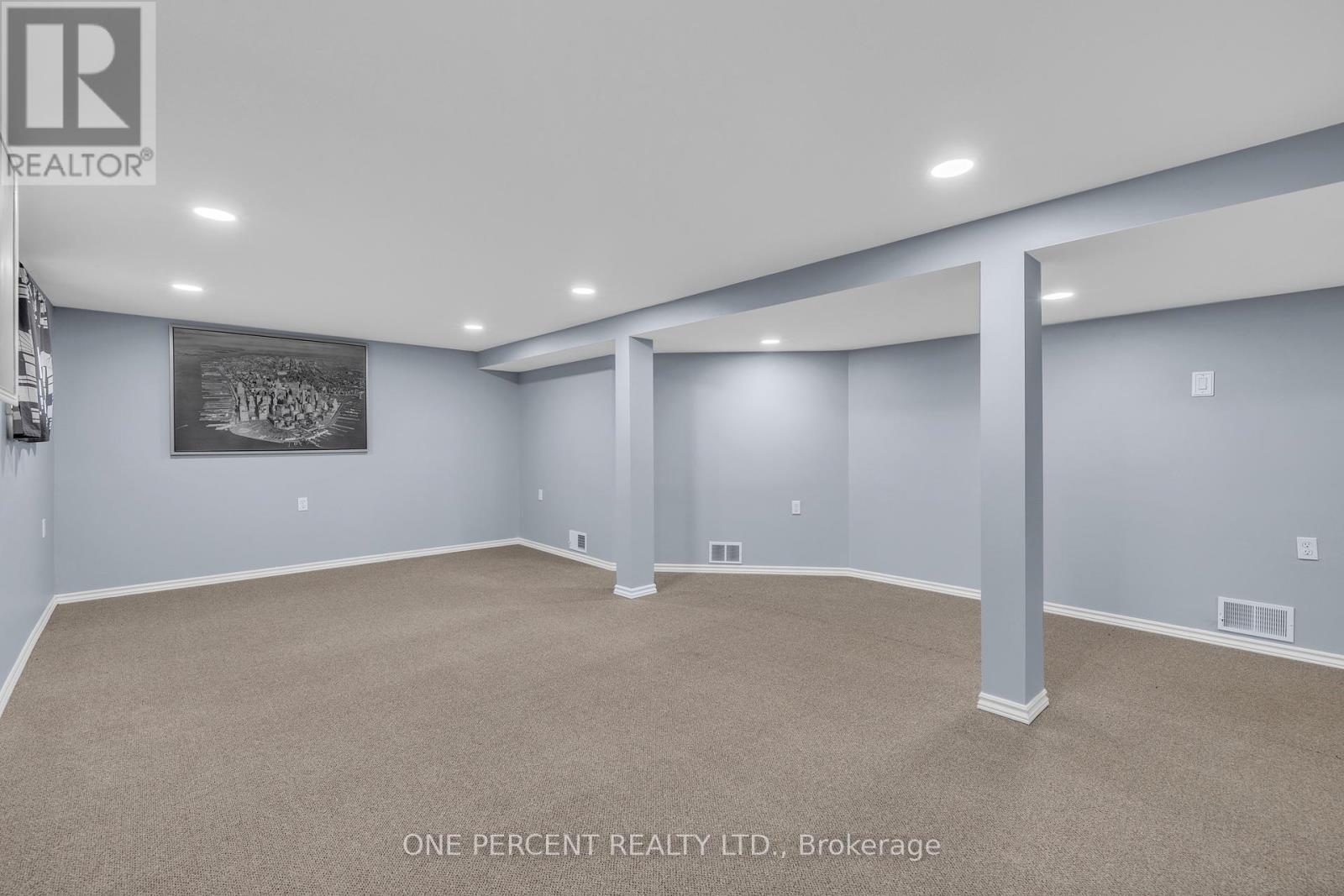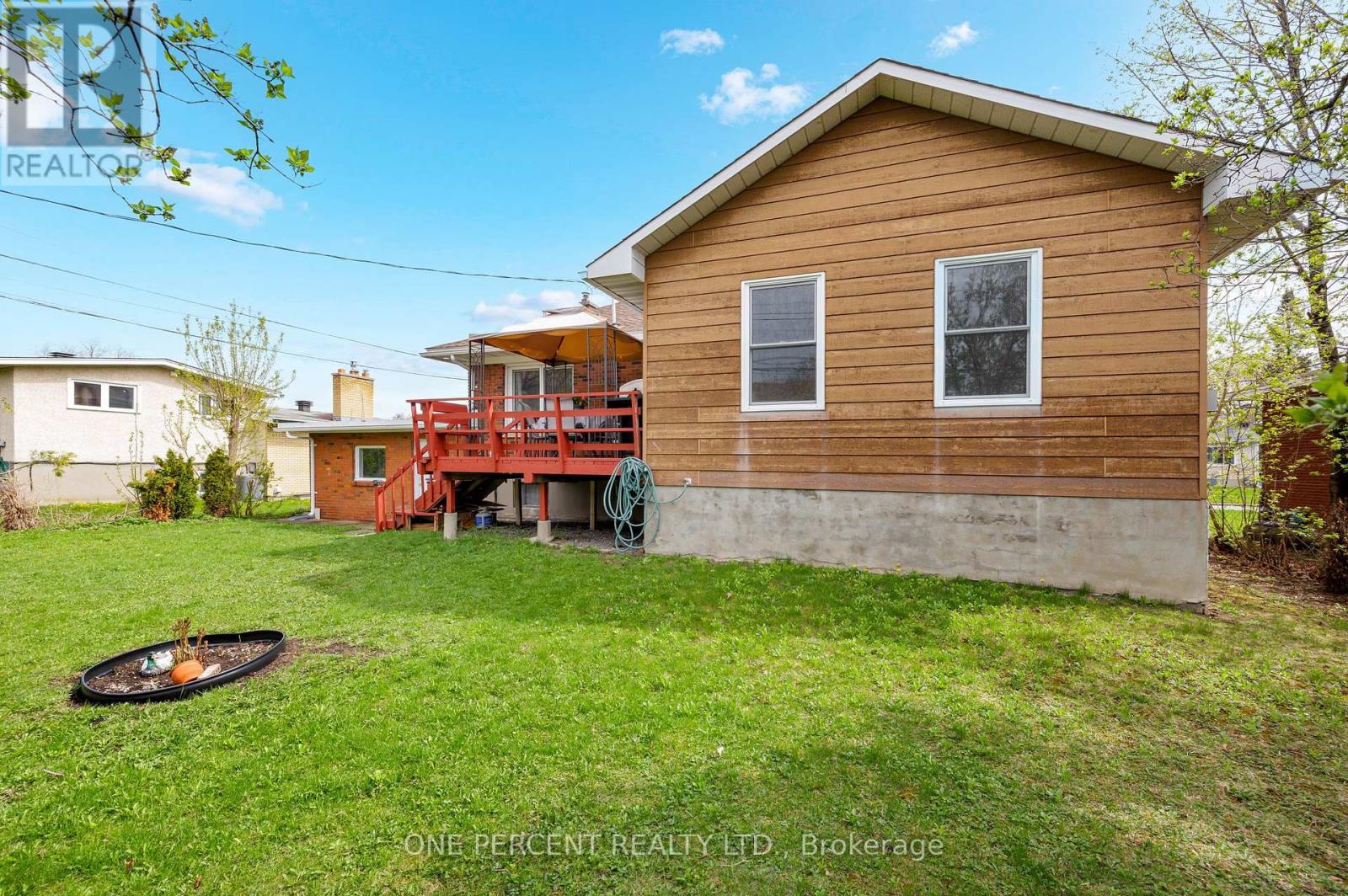3 卧室
2 浴室
1100 - 1500 sqft
平房
壁炉
中央空调
风热取暖
$739,900
Welcome Home! This well-maintained all brick bungalow offers lovely curb appeal in highly sought after Fisher Heights! Located on quiet street in a mature neighborhood, perfect for families. A bright and spacious living/dining room area with large window allowing for plenty of natural light, 3 generously main floor sized bedrooms, and gleaming hardwood floors throughout. Tastefully updated kitchen, large main floor family room with gas fireplace and laundry hookup. Finished lower level with 3-piece washroom, perfect for family movie night or teenage retreat. Dedicated storage area and laundry room complete lower level. Spacious garage, Outside take note of the impressive 75x100 foot lot with mature privacy hedges and lovely summer landscaping complete with lovely back deck. Close proximity to schools, parks, shops and city transit. (id:44758)
房源概要
|
MLS® Number
|
X12130030 |
|
房源类型
|
民宅 |
|
社区名字
|
7201 - City View/Skyline/Fisher Heights/Parkwood Hills |
|
总车位
|
6 |
详 情
|
浴室
|
2 |
|
地上卧房
|
3 |
|
总卧房
|
3 |
|
赠送家电包括
|
烘干机, 炉子, 洗衣机, 冰箱 |
|
建筑风格
|
平房 |
|
地下室进展
|
已装修 |
|
地下室类型
|
N/a (finished) |
|
施工种类
|
独立屋 |
|
空调
|
中央空调 |
|
外墙
|
砖 |
|
壁炉
|
有 |
|
Fireplace Total
|
1 |
|
地基类型
|
水泥 |
|
供暖方式
|
天然气 |
|
供暖类型
|
压力热风 |
|
储存空间
|
1 |
|
内部尺寸
|
1100 - 1500 Sqft |
|
类型
|
独立屋 |
|
设备间
|
市政供水 |
车 位
土地
|
英亩数
|
无 |
|
污水道
|
Sanitary Sewer |
|
土地深度
|
100 Ft |
|
土地宽度
|
75 Ft |
|
不规则大小
|
75 X 100 Ft |
房 间
| 楼 层 |
类 型 |
长 度 |
宽 度 |
面 积 |
|
Lower Level |
娱乐,游戏房 |
6.55 m |
4.92 m |
6.55 m x 4.92 m |
|
一楼 |
主卧 |
3.07 m |
3.1721 m |
3.07 m x 3.1721 m |
|
一楼 |
卧室 |
3.37 m |
2.64 m |
3.37 m x 2.64 m |
|
一楼 |
卧室 |
3.53 m |
2.13 m |
3.53 m x 2.13 m |
|
一楼 |
餐厅 |
3.65 m |
3.09 m |
3.65 m x 3.09 m |
|
一楼 |
客厅 |
4.41 m |
3.86 m |
4.41 m x 3.86 m |
|
一楼 |
家庭房 |
5.28 m |
3.65 m |
5.28 m x 3.65 m |
|
一楼 |
厨房 |
3.55 m |
3.25 m |
3.55 m x 3.25 m |
https://www.realtor.ca/real-estate/28272633/6-twin-terrace-ottawa-7201-city-viewskylinefisher-heightsparkwood-hills






















































