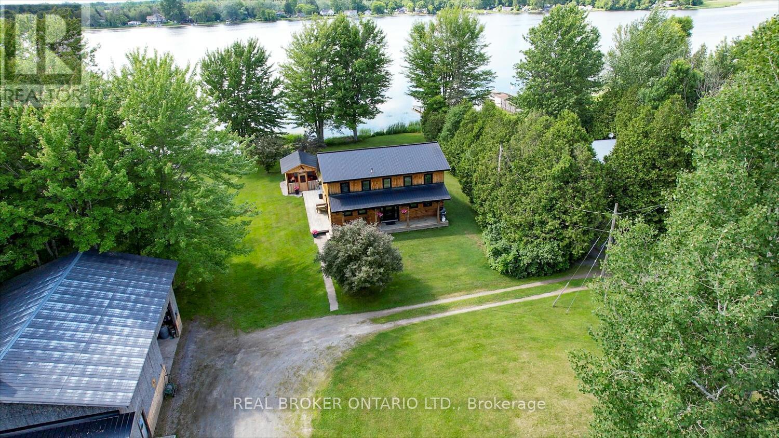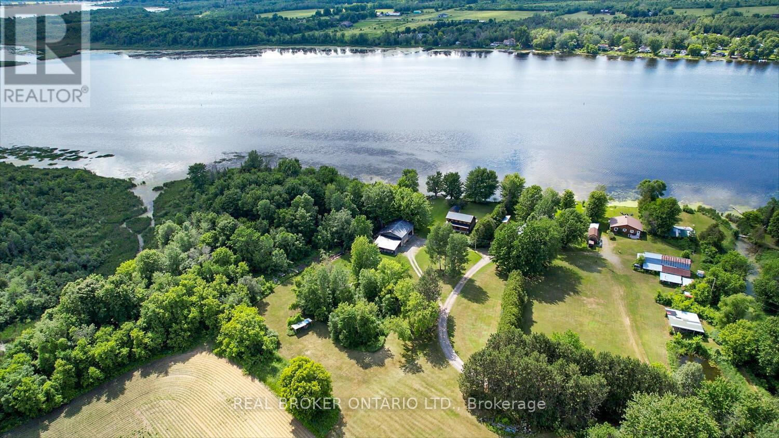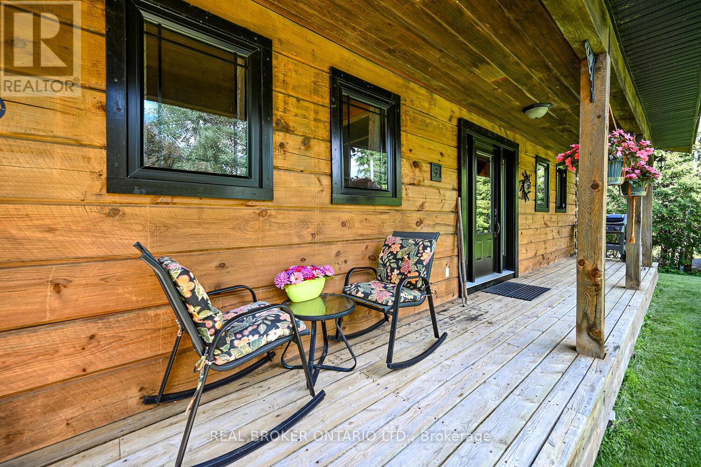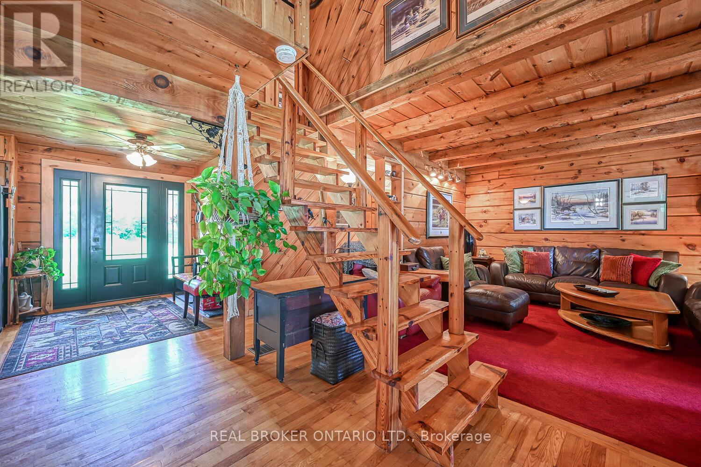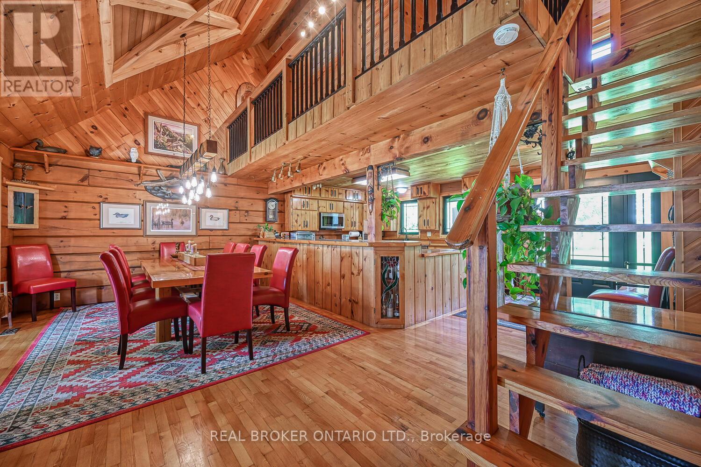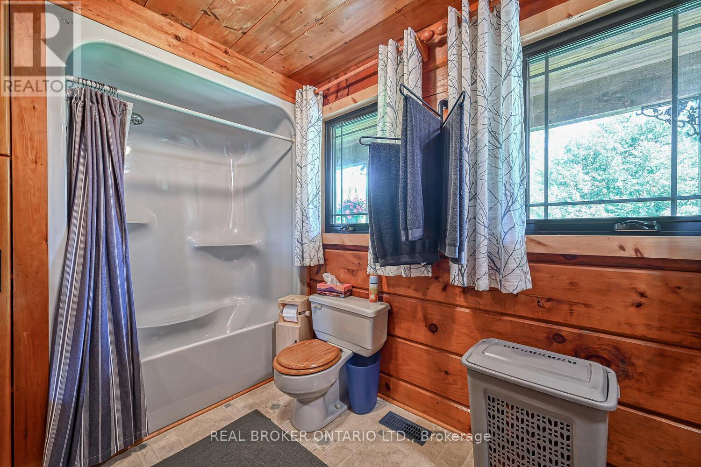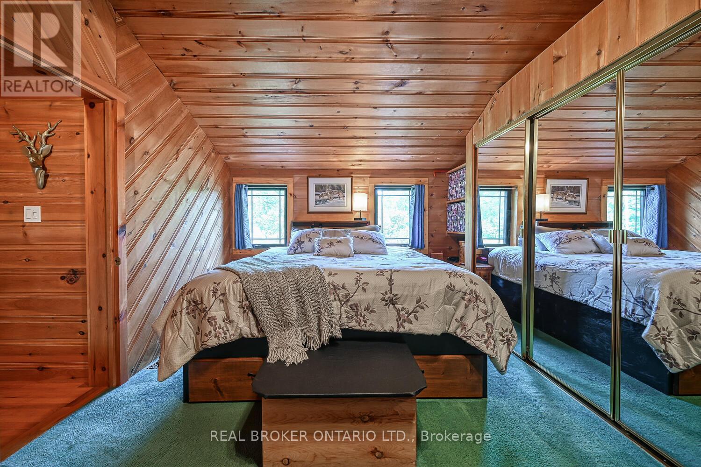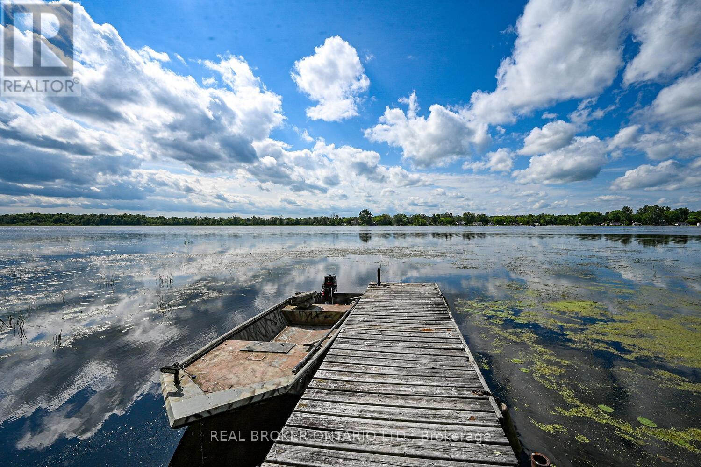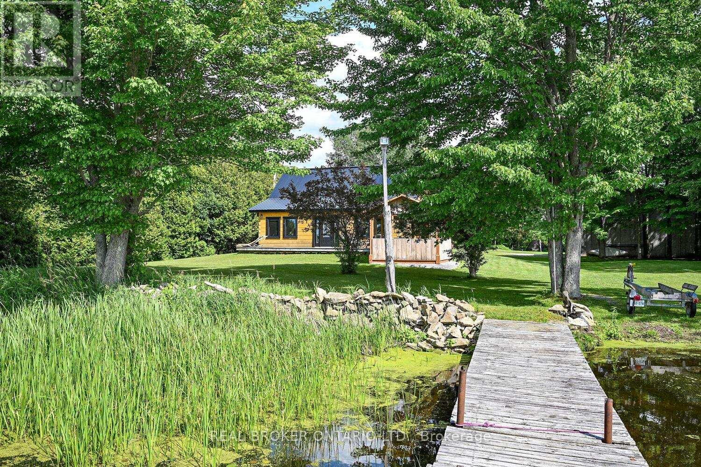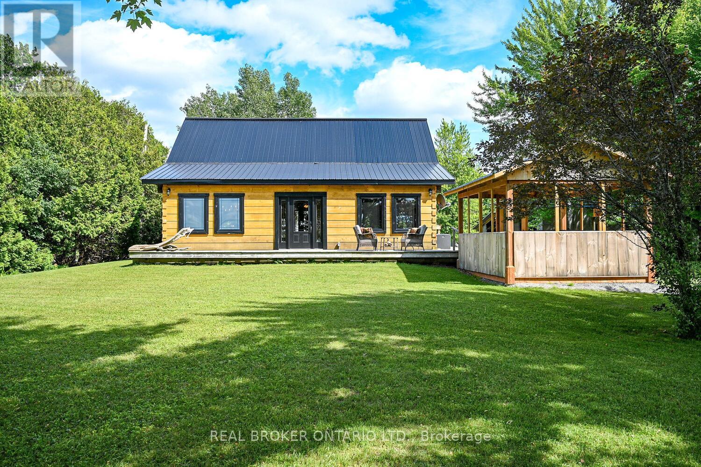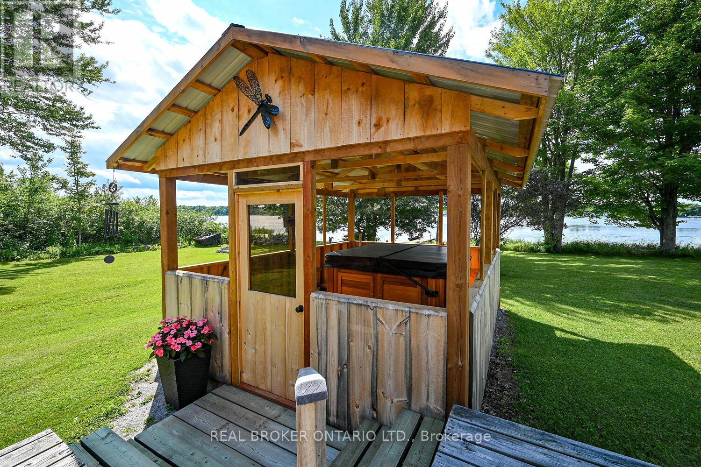2 卧室
2 浴室
1100 - 1500 sqft
中央空调
Other
湖景区
Landscaped
$875,000
Minutes from Merrickville, welcome to your Rideau River oasis! This picturesque Confederation Log home is nestled on over an acre lot w/142' of frontage and features a large outbuilding - perfect for hobbies! You immediately feel the warmth and comfort of the main floor - the spacious kitchen and vaulted dining room are awaiting your family's traditions. The living room with river & sunset views is perfect for cozy nights in, taking in the story-book setting. Completing the main floor is a full bathroom/laundry, office area and lots of closet space. Upstairs is a large primary bedroom, generous 2nd bedroom and another full bathroom. Take in the views from the many outdoor retreats including decks on the front and side of the home, the back porch or the custom gazebo! 2 private docks and private boat launch make fishing, boating or relaxing on the dock a breeze. A 2-story detached garage and a large vegetable garden add functionality to the property. To add to the package, entry doors (Doorsmith) & windows (Vinylbilt Platinum Series) were all replaced in late 2019. Steel roof & efficient heating/cooling via Water Furnace, both 2009. The only utility bill is Hydro averaging $268.00/mo! Water & septic inspections were recently completed for added peace of mind. (id:44758)
房源概要
|
MLS® Number
|
X12029850 |
|
房源类型
|
民宅 |
|
社区名字
|
805 - Merrickville/Wolford Twp |
|
社区特征
|
Fishing |
|
Easement
|
Unknown |
|
特征
|
树木繁茂的地区, Irregular Lot Size, Open Space, Flat Site |
|
总车位
|
8 |
|
结构
|
Deck, Dock |
|
View Type
|
River View, View Of Water, Direct Water View |
|
Water Front Name
|
Rideau River |
|
湖景类型
|
湖景房 |
详 情
|
浴室
|
2 |
|
地上卧房
|
2 |
|
总卧房
|
2 |
|
Age
|
31 To 50 Years |
|
赠送家电包括
|
洗碗机, 烘干机, Hood 电扇, 微波炉, 炉子, 洗衣机, 冰箱 |
|
地下室进展
|
已完成 |
|
地下室类型
|
Crawl Space (unfinished) |
|
施工种类
|
独立屋 |
|
空调
|
中央空调 |
|
外墙
|
Log |
|
地基类型
|
水泥, Slab |
|
供暖方式
|
电 |
|
供暖类型
|
Other |
|
储存空间
|
2 |
|
内部尺寸
|
1100 - 1500 Sqft |
|
类型
|
独立屋 |
车 位
土地
|
入口类型
|
Private Road, Private Docking |
|
英亩数
|
无 |
|
Landscape Features
|
Landscaped |
|
污水道
|
Septic System |
|
不规则大小
|
142 X 323.6 Acre |
|
规划描述
|
Ru |
房 间
| 楼 层 |
类 型 |
长 度 |
宽 度 |
面 积 |
|
二楼 |
浴室 |
1.73 m |
1.94 m |
1.73 m x 1.94 m |
|
二楼 |
第二卧房 |
3.99 m |
3.4 m |
3.99 m x 3.4 m |
|
二楼 |
卧室 |
3.28 m |
5.74 m |
3.28 m x 5.74 m |
|
一楼 |
浴室 |
3.93 m |
1.63 m |
3.93 m x 1.63 m |
|
一楼 |
客厅 |
4 m |
3.91 m |
4 m x 3.91 m |
|
一楼 |
厨房 |
3.02 m |
3.27 m |
3.02 m x 3.27 m |
|
一楼 |
餐厅 |
4.29 m |
3.59 m |
4.29 m x 3.59 m |
|
一楼 |
Office |
1.79 m |
2.82 m |
1.79 m x 2.82 m |
|
一楼 |
门厅 |
1.83 m |
3.3 m |
1.83 m x 3.3 m |
|
一楼 |
门厅 |
2.28 m |
2.14 m |
2.28 m x 2.14 m |
|
一楼 |
其它 |
1.02 m |
4.42 m |
1.02 m x 4.42 m |
https://www.realtor.ca/real-estate/28047848/60-corktown-lane-merrickville-wolford-805-merrickvillewolford-twp


