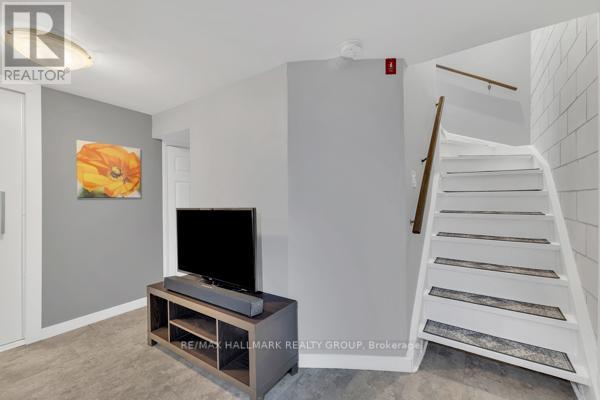3 卧室
2 浴室
700 - 1100 sqft
中央空调
风热取暖
$499,900
Welcome to your perfect first home! This beautifully updated 3-bedroom, 2-bathroom townhome is a rare find in an unbeatable location ideal for first-time buyers ready to step into the market with confidence. From the moment you walk in, you'll fall in love with the stylish, carpet-free interior featuring rich hardwood floors throughout the main living areas and durable luxury vinyl in the fully finished basement. Downstairs, you'll find incredible bonus space with a third bedroom, a full bathroom complete with a walk-in shower, and a spacious open rec area perfect for guests, a home office, or cozy movie nights. Whether you're entertaining or enjoying a quiet evening, this layout gives you the flexibility to live exactly how you want. Major updates have already been taken care of for you: the roof was done in December 2024, exterior cladding and a brand-new deck were completed in September 2024, and a sturdy shed (2022) adds extra outdoor storage. All that's left to do is move in and make it your own. With one convenient outdoor parking spot, easy access to transit, schools, shops, and parks, this home is the total package. Don't miss your chance to own a stylish, low-maintenance property in a fantastic neighbourhood this one won't last long! Common elements fee includes: Parking, snow removal, front lawn maintenance. No conveyance on written offers before 3pm, April 12th, 2025. (id:44758)
房源概要
|
MLS® Number
|
X12068298 |
|
房源类型
|
民宅 |
|
社区名字
|
7601 - Leslie Park |
|
特征
|
无地毯, 亲戚套间 |
|
总车位
|
1 |
|
结构
|
棚 |
详 情
|
浴室
|
2 |
|
地上卧房
|
2 |
|
地下卧室
|
1 |
|
总卧房
|
3 |
|
赠送家电包括
|
Blinds, 洗碗机, 烘干机, Hood 电扇, 炉子, 洗衣机, 窗帘, 冰箱 |
|
地下室进展
|
已装修 |
|
地下室类型
|
全完工 |
|
施工种类
|
附加的 |
|
空调
|
中央空调 |
|
外墙
|
砖 |
|
地基类型
|
混凝土 |
|
供暖方式
|
天然气 |
|
供暖类型
|
压力热风 |
|
储存空间
|
2 |
|
内部尺寸
|
700 - 1100 Sqft |
|
类型
|
联排别墅 |
|
设备间
|
市政供水 |
车 位
土地
|
英亩数
|
无 |
|
污水道
|
Sanitary Sewer |
|
土地深度
|
100 Ft |
|
土地宽度
|
17 Ft ,4 In |
|
不规则大小
|
17.4 X 100 Ft |
房 间
| 楼 层 |
类 型 |
长 度 |
宽 度 |
面 积 |
|
二楼 |
主卧 |
2.81 m |
4.44 m |
2.81 m x 4.44 m |
|
二楼 |
第二卧房 |
3.12 m |
4.39 m |
3.12 m x 4.39 m |
|
二楼 |
浴室 |
2.23 m |
2.38 m |
2.23 m x 2.38 m |
|
地下室 |
娱乐,游戏房 |
2.38 m |
3.5 m |
2.38 m x 3.5 m |
|
地下室 |
第三卧房 |
3.09 m |
5.02 m |
3.09 m x 5.02 m |
|
地下室 |
浴室 |
1.37 m |
2.38 m |
1.37 m x 2.38 m |
|
一楼 |
厨房 |
2.79 m |
3.91 m |
2.79 m x 3.91 m |
|
一楼 |
餐厅 |
2.05 m |
2.38 m |
2.05 m x 2.38 m |
|
一楼 |
客厅 |
3.17 m |
5.13 m |
3.17 m x 5.13 m |
设备间
https://www.realtor.ca/real-estate/28134864/60-monterey-drive-ottawa-7601-leslie-park




































