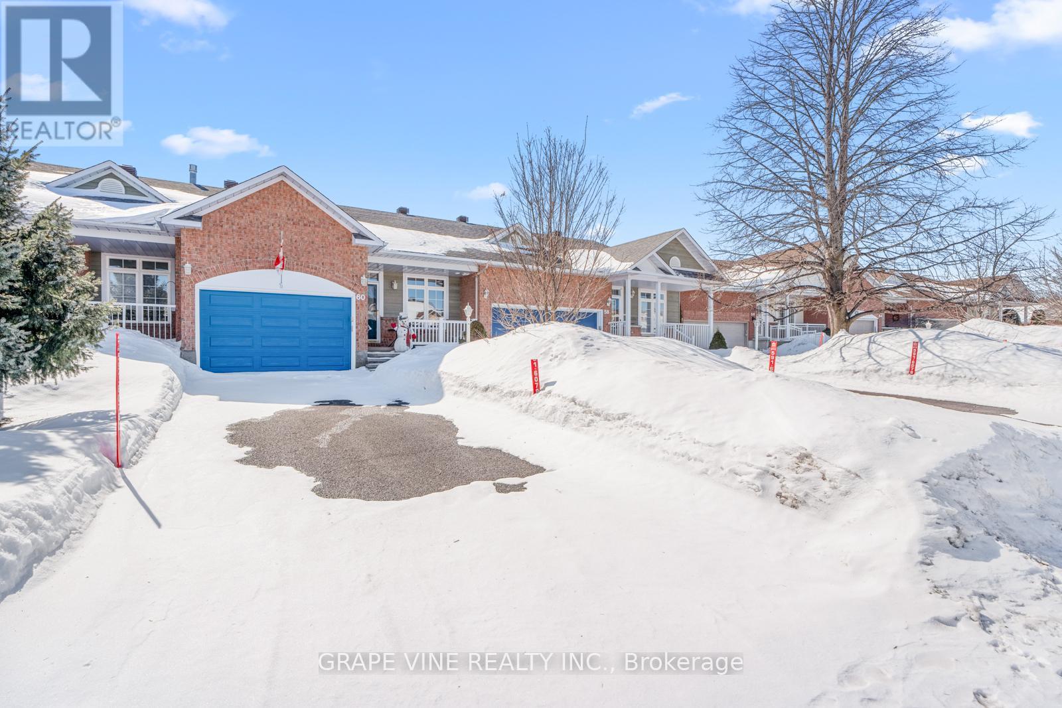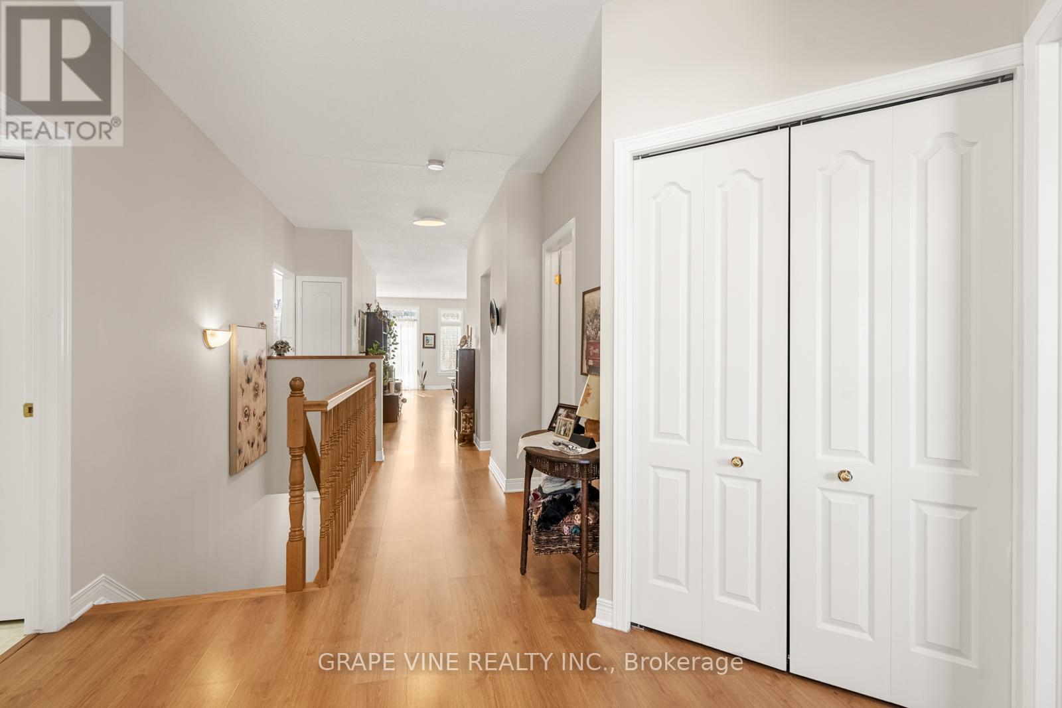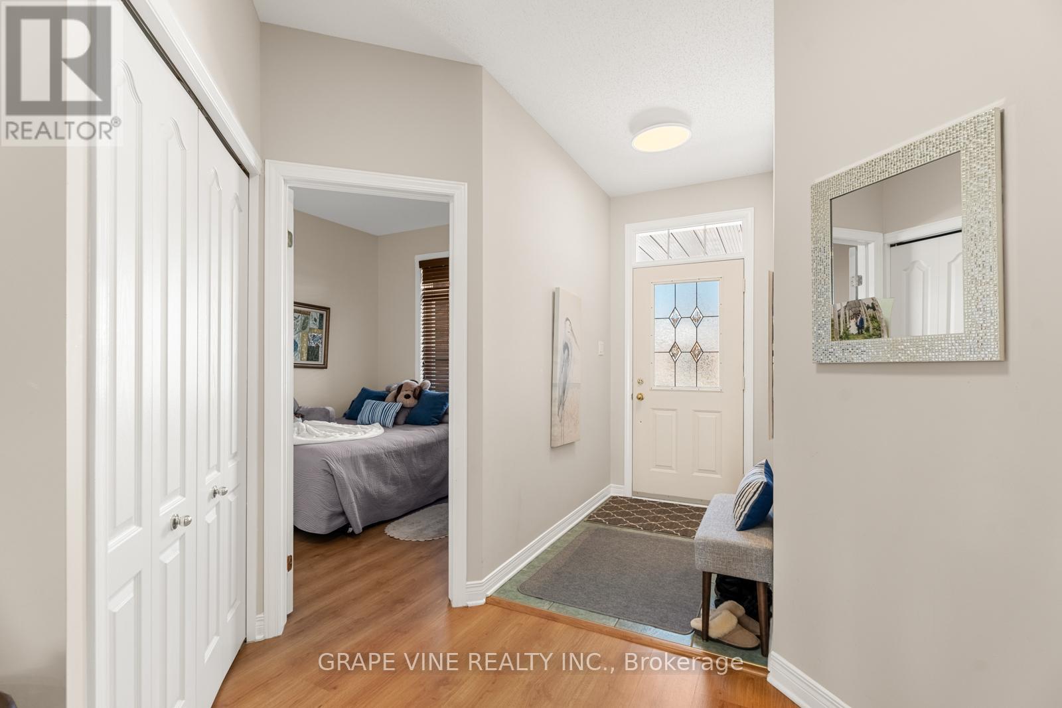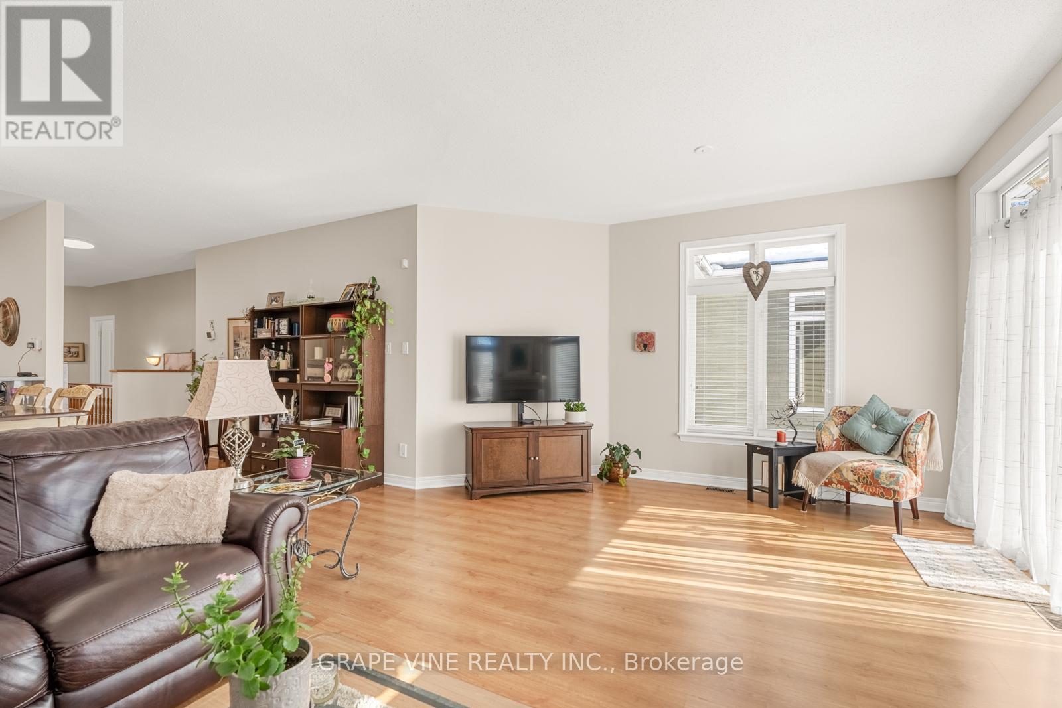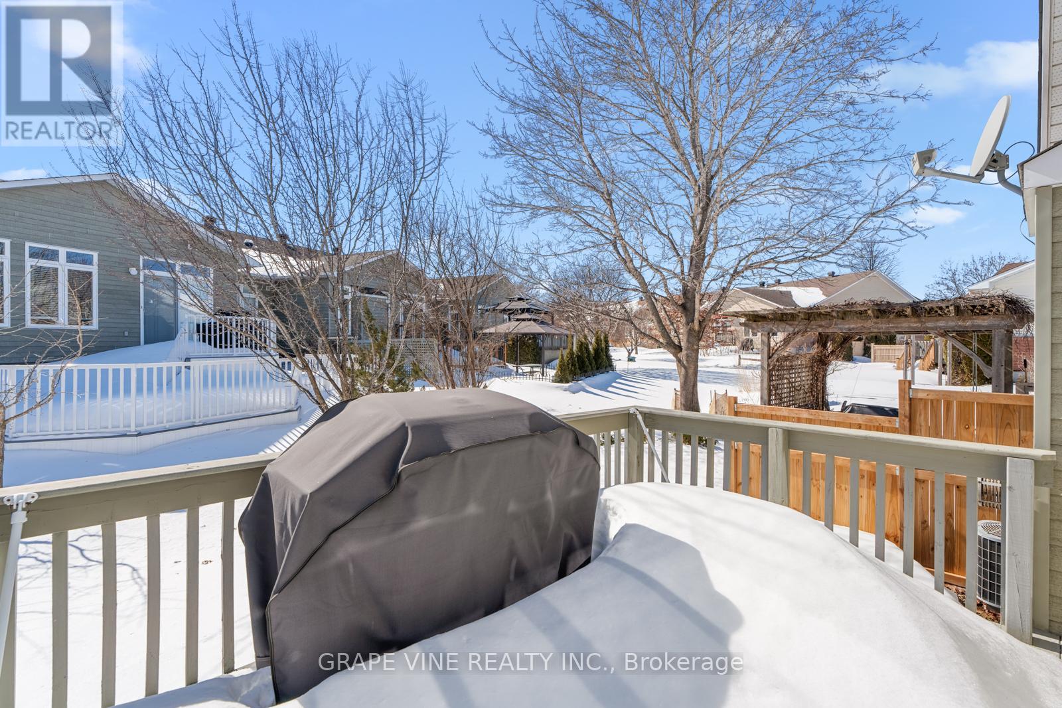2 卧室
2 浴室
1200 - 1399 sqft
平房
壁炉
中央空调
风热取暖
$685,000
Welcome to this lovely 2 bedroom, 2 bathroom Holitzner built townhome on a sought after street in the heart of Stittsville. Spacious, and bright, facing south with plenty of large windows to allow natural light to flow throughout. Open concept design includes the living room with cozy gas fireplace, and patio doors leading to the outside deck, with retractable canvas awning. The updated, modern kitchen boasts white cabinetry, with a working area breakfast bar overlooking the dining room/living room. Two good sized bedrooms, the primary featuring a 3 piece ensuite and walk in closet. Gleaming, quality laminate flooring throughout. Convenient main floor laundry, and inside entrance from the oversized single garage. The unfinished basement is perfect for storing all your extra belongings. Inground sprinkler system installed on both front and back lawns for easy maintenance. Close to shopping, transit, restaurants and schools. (id:44758)
房源概要
|
MLS® Number
|
X12014567 |
|
房源类型
|
民宅 |
|
社区名字
|
8202 - Stittsville (Central) |
|
附近的便利设施
|
公共交通 |
|
社区特征
|
School Bus |
|
特征
|
Flat Site |
|
总车位
|
2 |
|
结构
|
Deck, Porch |
详 情
|
浴室
|
2 |
|
地上卧房
|
2 |
|
总卧房
|
2 |
|
公寓设施
|
Fireplace(s) |
|
赠送家电包括
|
洗碗机, 烘干机, 微波炉, 炉子, 洗衣机, 冰箱 |
|
建筑风格
|
平房 |
|
地下室进展
|
已完成 |
|
地下室类型
|
N/a (unfinished) |
|
施工种类
|
Link |
|
空调
|
中央空调 |
|
外墙
|
砖 |
|
壁炉
|
有 |
|
地基类型
|
混凝土 |
|
供暖方式
|
天然气 |
|
供暖类型
|
压力热风 |
|
储存空间
|
1 |
|
内部尺寸
|
1200 - 1399 Sqft |
|
类型
|
独立屋 |
|
设备间
|
市政供水 |
车 位
土地
|
英亩数
|
无 |
|
土地便利设施
|
公共交通 |
|
污水道
|
Sanitary Sewer |
|
土地深度
|
113 Ft ,3 In |
|
土地宽度
|
28 Ft |
|
不规则大小
|
28 X 113.3 Ft |
|
规划描述
|
R3xx |
房 间
| 楼 层 |
类 型 |
长 度 |
宽 度 |
面 积 |
|
一楼 |
厨房 |
3.04 m |
3.04 m |
3.04 m x 3.04 m |
|
一楼 |
客厅 |
7.31 m |
6.09 m |
7.31 m x 6.09 m |
|
一楼 |
主卧 |
4.57 m |
3.5 m |
4.57 m x 3.5 m |
|
一楼 |
第二卧房 |
3.35 m |
2.74 m |
3.35 m x 2.74 m |
|
一楼 |
洗衣房 |
2.81 m |
1.65 m |
2.81 m x 1.65 m |
https://www.realtor.ca/real-estate/28013001/60-sable-run-drive-ottawa-8202-stittsville-central


