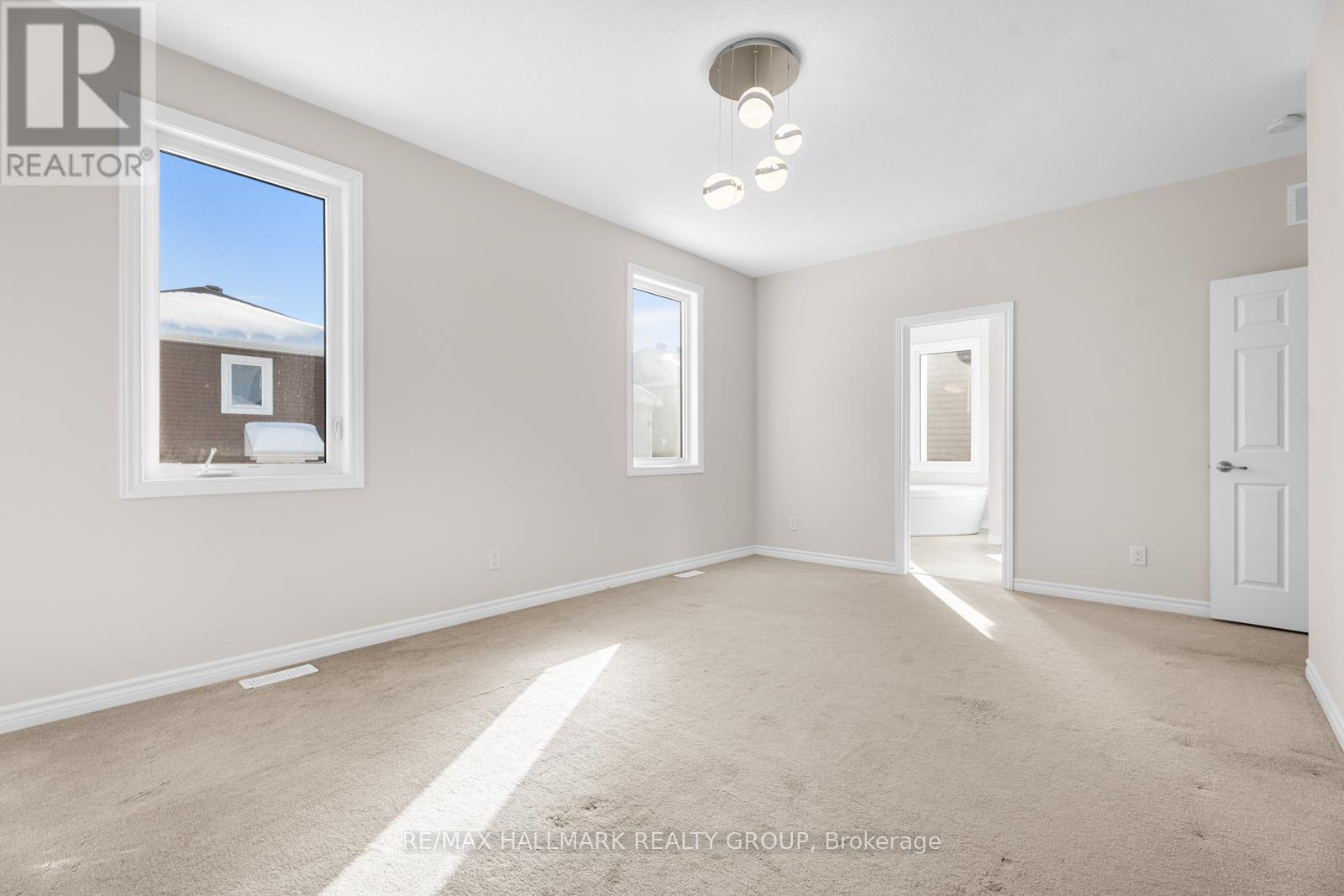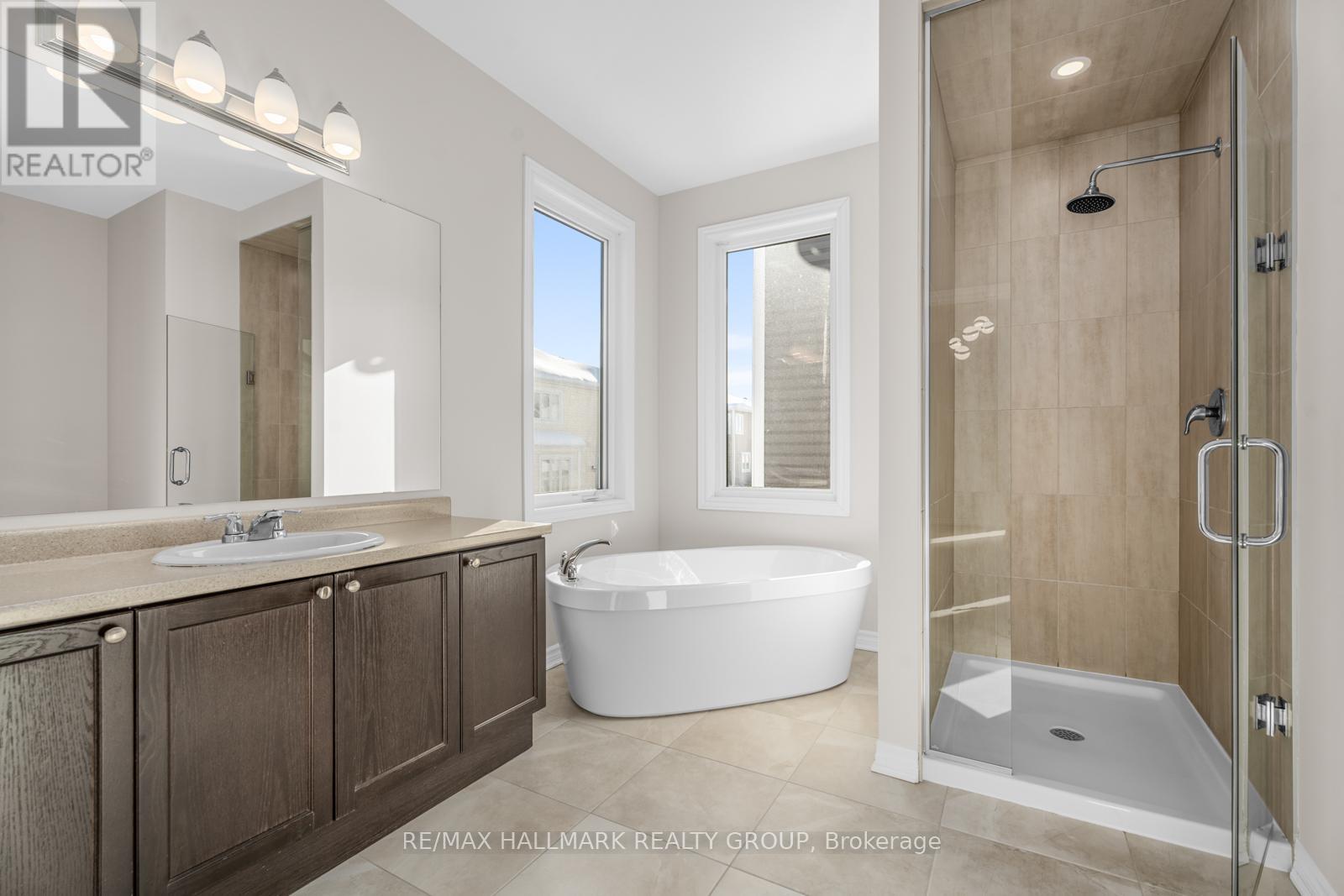5 卧室
4 浴室
壁炉
中央空调
风热取暖
$895,000
Located in the highly sought-after Monahan Landing community, this bright and spacious home is perfect for multi-generational or growing families. Flooded with natural light and featuring 9-ft ceilings, this beautifully designed home offers both style and functionality. The gourmet kitchen is a chefs dream, featuring quartz countertops, stainless steel appliances and abundant cabinetry. The open-concept family room is warm and inviting with a cozy fireplace and a beautiful bay window, while a separate formal dining room provides the perfect setting for entertaining. The double-car garage with inside entry adds to the home's convenience. Upstairs, the primary suite offers a spa-like ensuite with a glass shower and standalone soaker tub, plus a spacious walk-in closet. Three additional generously sized bedrooms and a second-floor laundry room complete the upper level. The fully finished basement provides extra living space, ample storage, a 5th bedroom, a large recreational area, and a full bathroom perfect for guests, a growing family, or multi-generational living. Situated in a family-friendly neighborhood, this home is just a short walk to parks, top-rated schools, and a short drive to restaurants, shopping, grocery stores, the DND Headquarters, and all essential amenities. With easy access to Highways 416 and 417, commuting is effortless. Vacant and move-in ready dont miss this incredible opportunity! (id:44758)
房源概要
|
MLS® Number
|
X11974605 |
|
房源类型
|
民宅 |
|
社区名字
|
9010 - Kanata - Emerald Meadows/Trailwest |
|
附近的便利设施
|
公园, 公共交通 |
|
总车位
|
4 |
|
结构
|
Porch |
详 情
|
浴室
|
4 |
|
地上卧房
|
4 |
|
地下卧室
|
1 |
|
总卧房
|
5 |
|
公寓设施
|
Fireplace(s) |
|
赠送家电包括
|
Central Vacuum, Water Heater, 洗碗机, 烘干机, Freezer, 冰箱, 炉子, 洗衣机, 窗帘 |
|
地下室进展
|
已装修 |
|
地下室类型
|
全完工 |
|
施工种类
|
独立屋 |
|
空调
|
中央空调 |
|
外墙
|
砖 |
|
壁炉
|
有 |
|
Flooring Type
|
Ceramic, Tile |
|
地基类型
|
混凝土 |
|
客人卫生间(不包含洗浴)
|
1 |
|
供暖方式
|
天然气 |
|
供暖类型
|
压力热风 |
|
储存空间
|
2 |
|
类型
|
独立屋 |
|
设备间
|
市政供水 |
车 位
土地
|
英亩数
|
无 |
|
围栏类型
|
Fenced Yard |
|
土地便利设施
|
公园, 公共交通 |
|
污水道
|
Sanitary Sewer |
|
土地深度
|
25 M |
|
土地宽度
|
11 M |
|
不规则大小
|
11 X 25 M |
房 间
| 楼 层 |
类 型 |
长 度 |
宽 度 |
面 积 |
|
二楼 |
洗衣房 |
1.52 m |
1.63 m |
1.52 m x 1.63 m |
|
二楼 |
主卧 |
4.42 m |
5.23 m |
4.42 m x 5.23 m |
|
二楼 |
第二卧房 |
4.37 m |
4.37 m |
4.37 m x 4.37 m |
|
二楼 |
第三卧房 |
3.72 m |
3.78 m |
3.72 m x 3.78 m |
|
二楼 |
Bedroom 4 |
3.24 m |
2.92 m |
3.24 m x 2.92 m |
|
Lower Level |
其它 |
2.72 m |
3.16 m |
2.72 m x 3.16 m |
|
Lower Level |
娱乐,游戏房 |
7.29 m |
3.91 m |
7.29 m x 3.91 m |
|
Lower Level |
卧室 |
3.03 m |
3.57 m |
3.03 m x 3.57 m |
|
一楼 |
门厅 |
1.96 m |
2.67 m |
1.96 m x 2.67 m |
|
一楼 |
餐厅 |
3.36 m |
3.95 m |
3.36 m x 3.95 m |
|
一楼 |
家庭房 |
4.26 m |
4.62 m |
4.26 m x 4.62 m |
|
一楼 |
Eating Area |
2.95 m |
3.52 m |
2.95 m x 3.52 m |
|
一楼 |
厨房 |
3.45 m |
4.2 m |
3.45 m x 4.2 m |
https://www.realtor.ca/real-estate/27919964/60-solaris-drive-ottawa-9010-kanata-emerald-meadowstrailwest









































