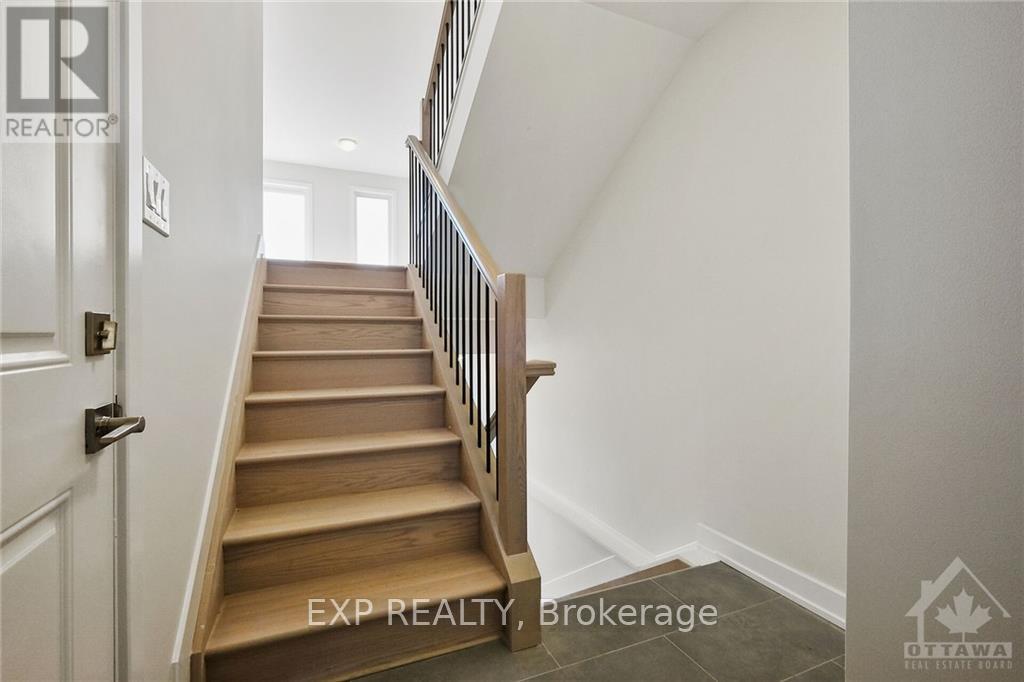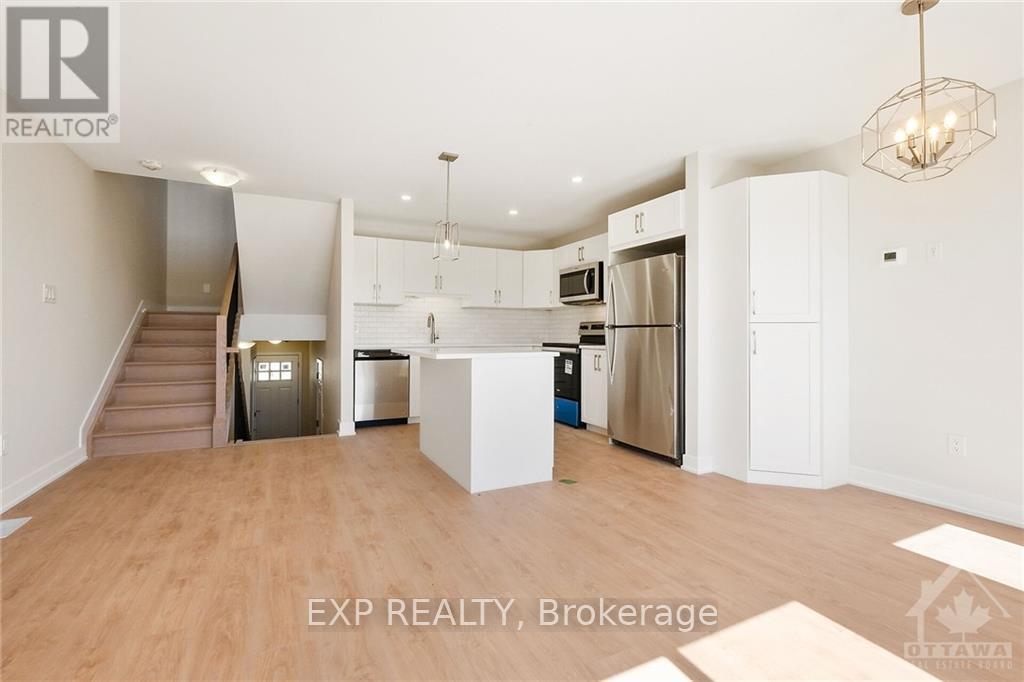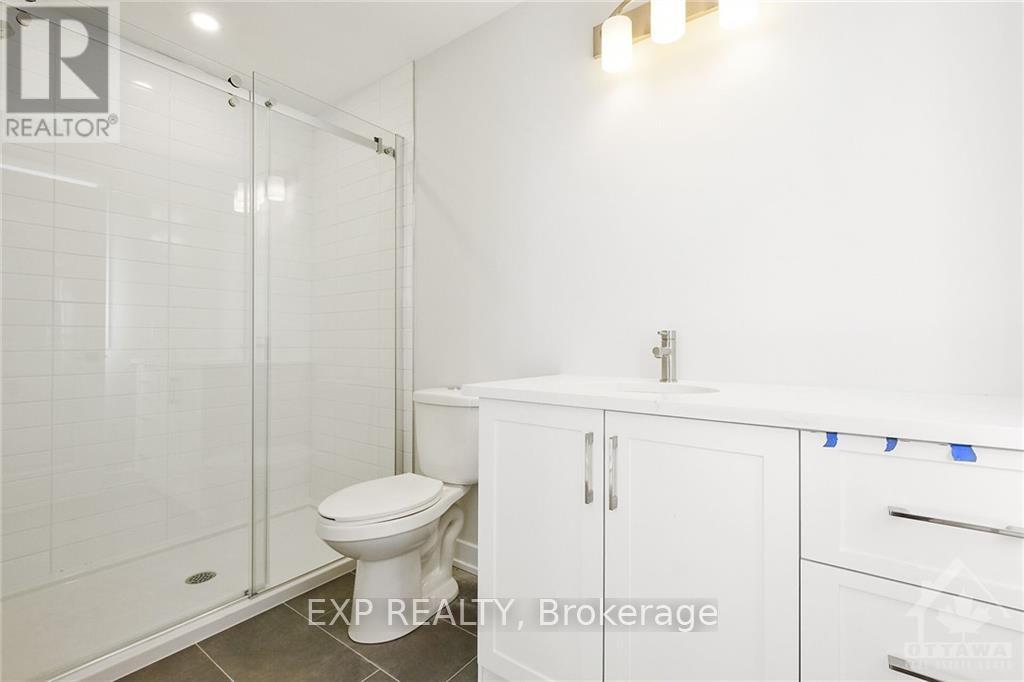3 卧室
3 浴室
中央空调
风热取暖
$489,900
Beautiful 3 bed/3 bath END UNIT with garage. The stunning ETSON model home by PARK VIEW HOMES boasts lovely laminate flooring throughout, no carpet here! Open concept living and dining area with huge windows and patio door access to sunny back balcony. The modern kitchen is a chef's dream! with SS appliances, spacious center island and beautiful white cabinets. The second level features two spacious bedrooms and a full bath. Just a few steps up and you will find the Private primary bedroom featuring an ensuite with walk-in shower and a massive walk-in closet. Laundry room is conveniently located on this level. Spend quality family time in the finished basement rec room with oversized windows allowing the natural light to flood in. Lots of storage space available in the furnace room and crawl space area. This home offers exquisite craftsmanship and is Energy Star certified. This home is eligible for the RBC Green Home Mortgage with the option to extend the amortization period to up to 35 years (subject to terms and conditions). (id:44758)
房源概要
|
MLS® Number
|
X11927190 |
|
房源类型
|
民宅 |
|
社区名字
|
901 - Smiths Falls |
|
附近的便利设施
|
公园 |
|
总车位
|
2 |
详 情
|
浴室
|
3 |
|
地上卧房
|
3 |
|
总卧房
|
3 |
|
赠送家电包括
|
洗碗机, 烘干机, Hood 电扇, 微波炉, 冰箱, 炉子, 洗衣机 |
|
地下室进展
|
已装修 |
|
地下室类型
|
全完工 |
|
施工种类
|
附加的 |
|
空调
|
中央空调 |
|
外墙
|
砖 |
|
地基类型
|
混凝土 |
|
客人卫生间(不包含洗浴)
|
1 |
|
供暖方式
|
天然气 |
|
供暖类型
|
压力热风 |
|
储存空间
|
2 |
|
类型
|
联排别墅 |
|
设备间
|
市政供水 |
车 位
土地
|
英亩数
|
无 |
|
土地便利设施
|
公园 |
|
污水道
|
Sanitary Sewer |
|
土地深度
|
111 Ft ,2 In |
|
土地宽度
|
26 Ft ,1 In |
|
不规则大小
|
26.12 X 111.22 Ft ; 0 |
|
规划描述
|
住宅 |
https://www.realtor.ca/real-estate/27810476/60-staples-boulevard-smiths-falls-901-smiths-falls






























