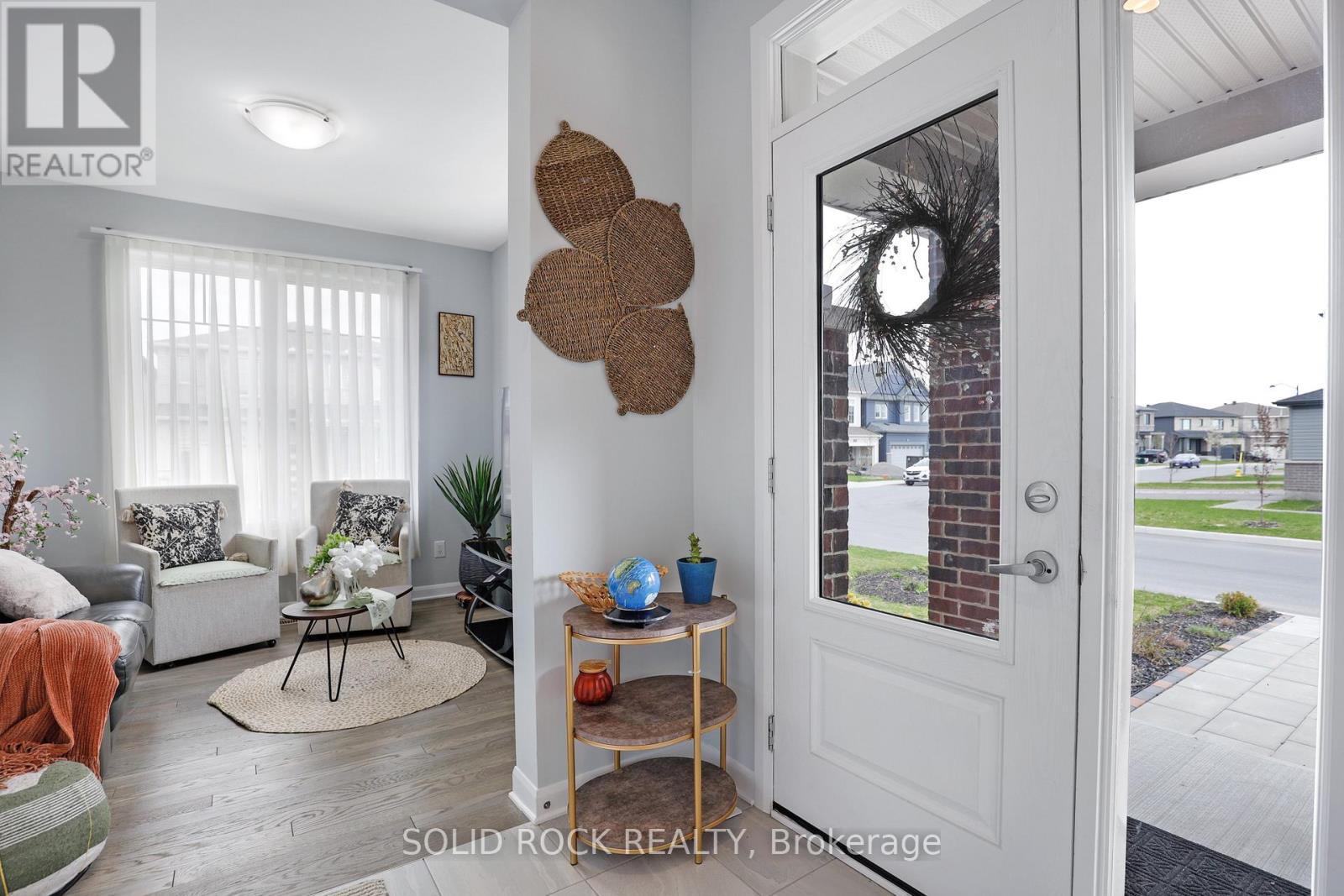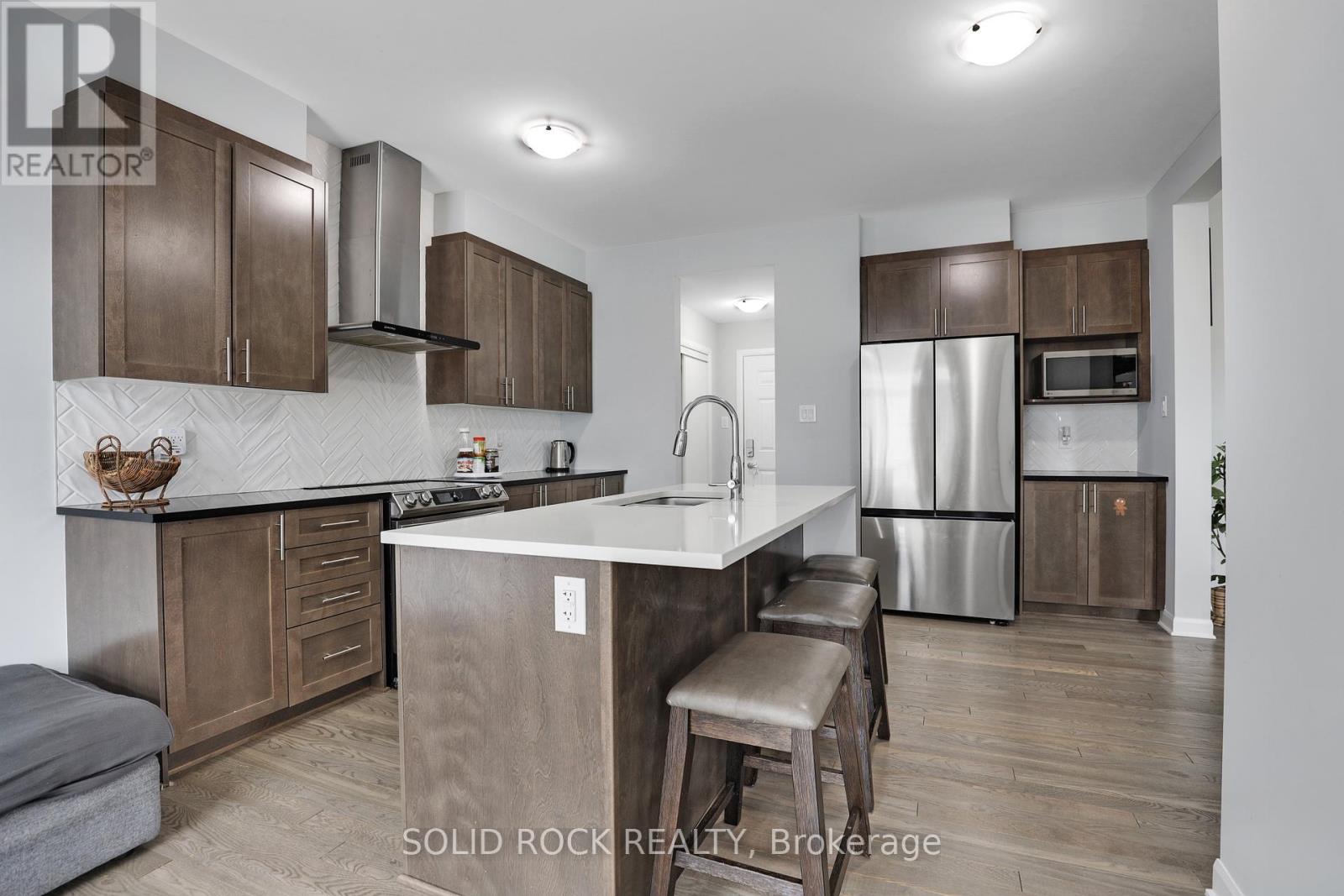4 卧室
3 浴室
2000 - 2500 sqft
壁炉
中央空调
风热取暖
$905,000
OPEN HOUSE, Sunday May 18th 2-4 pm. Orleans just off Tenth Line Road. This highly sought-after Minto Jasper model, built in 2022, boasts a stunning open-concept layout that maximizes space and natural light. The kids will watch TV in the open main level den while you prep for the evening guests in the large kitchen with so much counter space. You'll enjoy endless countertop space for all your small appliances while effortlessly keeping the kitchen workflow smooth and uninterrupted! Breakfast and lunch are enjoyed either at the breakfast bar or in the large kitchen eating area. Formal dining happens in the large dining room and retreat to the living room for cocktails by the stone fireplace. Upstairs is your primary hideaway, including 2 walk-in closets for your entire wardrobe. Your primary ensuite has a free-standing deep soaker tub and a separate shower. With 2 sinks, there is no more jostling for mirror room. Imagine a bedroom for everyone upstairs, and lots of counter space. Perhaps Nana gets the other room with the walk-in closet? The basement is unspoiled, dry, rough-in for 3-piece bath and ready for whatever extras your family needs. Don't forget the large area for the laundry. A fully fenced side yard, oversized garage for 2 cars, and then 4 more cars on the side driveway completes this family home. This home has been cherished by a large family and is ready to welcome new owners to create their own lasting memories. (Easy to view and early occupancy available). (id:44758)
Open House
此属性有开放式房屋!
开始于:
2:00 pm
结束于:
4:00 pm
房源概要
|
MLS® Number
|
X12141913 |
|
房源类型
|
民宅 |
|
社区名字
|
1118 - Avalon East |
|
社区特征
|
School Bus |
|
设备类型
|
热水器 |
|
特征
|
Flat Site, Level, 无地毯 |
|
总车位
|
6 |
|
租赁设备类型
|
热水器 |
|
结构
|
Porch, Patio(s) |
详 情
|
浴室
|
3 |
|
地上卧房
|
4 |
|
总卧房
|
4 |
|
Age
|
0 To 5 Years |
|
公寓设施
|
Fireplace(s) |
|
赠送家电包括
|
Garage Door Opener Remote(s), Water Meter, 洗碗机, 烘干机, 炉子, 洗衣机, 冰箱 |
|
地下室进展
|
已完成 |
|
地下室类型
|
Full (unfinished) |
|
施工种类
|
独立屋 |
|
空调
|
中央空调 |
|
外墙
|
乙烯基壁板, 砖 |
|
壁炉
|
有 |
|
Fireplace Total
|
1 |
|
Flooring Type
|
Hardwood |
|
地基类型
|
混凝土浇筑 |
|
客人卫生间(不包含洗浴)
|
1 |
|
供暖方式
|
天然气 |
|
供暖类型
|
压力热风 |
|
储存空间
|
2 |
|
内部尺寸
|
2000 - 2500 Sqft |
|
类型
|
独立屋 |
|
设备间
|
市政供水 |
车 位
土地
|
英亩数
|
无 |
|
围栏类型
|
Fenced Yard |
|
污水道
|
Sanitary Sewer |
|
土地深度
|
88 Ft ,6 In |
|
土地宽度
|
13 Ft ,6 In |
|
不规则大小
|
13.5 X 88.5 Ft |
|
规划描述
|
R3yy 住宅 |
房 间
| 楼 层 |
类 型 |
长 度 |
宽 度 |
面 积 |
|
二楼 |
浴室 |
3.57 m |
2.24 m |
3.57 m x 2.24 m |
|
二楼 |
Bedroom 4 |
3.7 m |
3.49 m |
3.7 m x 3.49 m |
|
二楼 |
主卧 |
5.06 m |
5.02 m |
5.06 m x 5.02 m |
|
二楼 |
浴室 |
3.56 m |
2.64 m |
3.56 m x 2.64 m |
|
二楼 |
第二卧房 |
4.54 m |
3.37 m |
4.54 m x 3.37 m |
|
二楼 |
第三卧房 |
3.68 m |
3.66 m |
3.68 m x 3.66 m |
|
地下室 |
洗衣房 |
6.55 m |
3.77 m |
6.55 m x 3.77 m |
|
一楼 |
客厅 |
4.93 m |
3.75 m |
4.93 m x 3.75 m |
|
一楼 |
餐厅 |
4.28 m |
3.35 m |
4.28 m x 3.35 m |
|
一楼 |
衣帽间 |
3.1 m |
3.01 m |
3.1 m x 3.01 m |
|
一楼 |
厨房 |
4.23 m |
4.22 m |
4.23 m x 4.22 m |
|
一楼 |
餐厅 |
3.58 m |
3.11 m |
3.58 m x 3.11 m |
设备间
https://www.realtor.ca/real-estate/28297705/600-idyllic-terrace-ottawa-1118-avalon-east







































