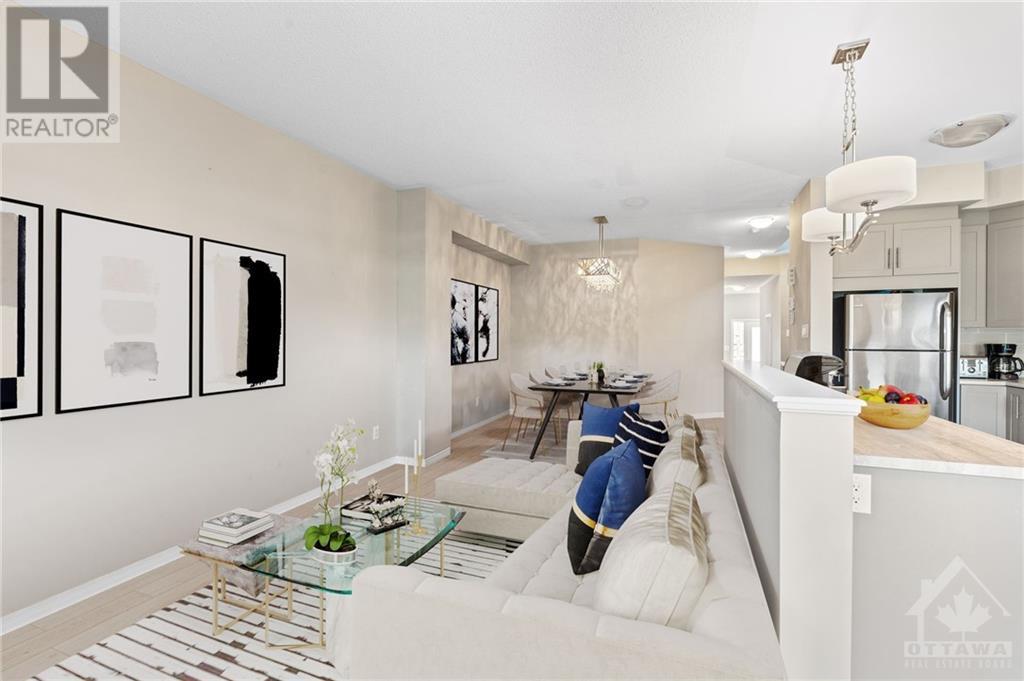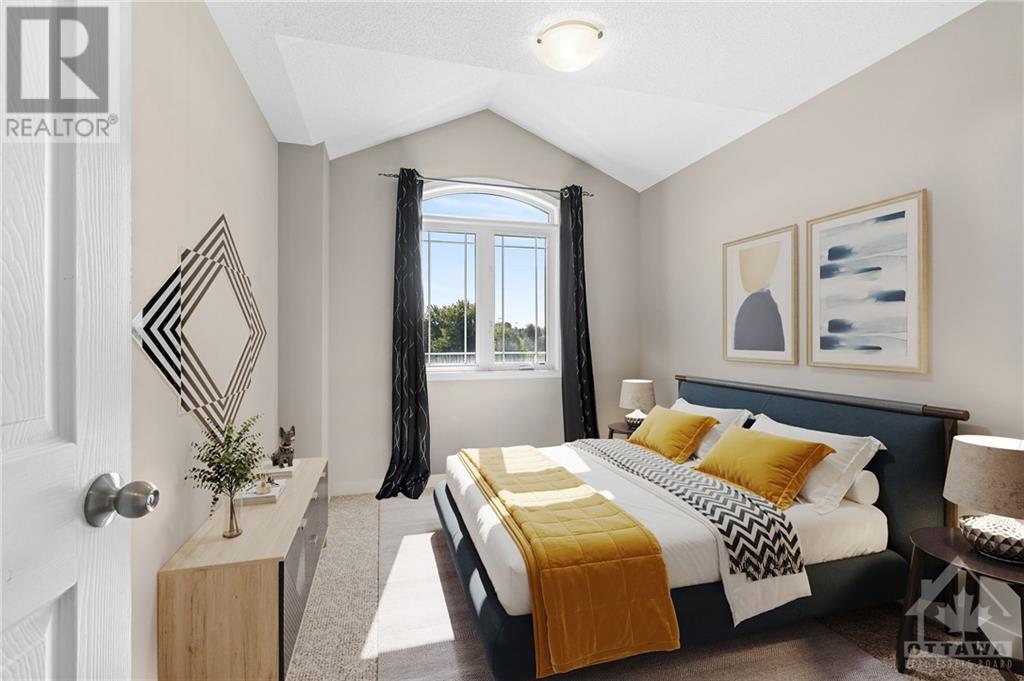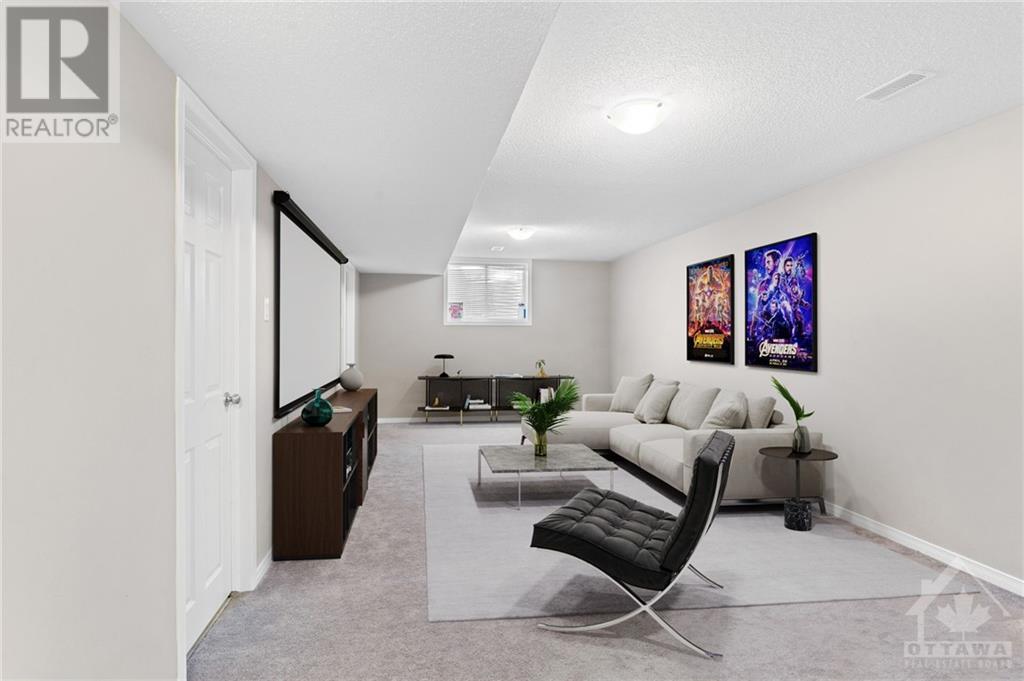600 Via Campanale Avenue Ottawa, Ontario K2J 4A2

$660,000
Presenting this immaculate, contemporary END unit townhouse in arguably the BEST location in Barrhaven. With no rear neighbours, this home offers over 2,000 square feet of refined living space. This 3bed, 3 bath residence exemplifies modern comfort & elegance. Soaring 9-foot ceilings & gleaming hardwood floors flow throughout the open-concept living & dining areas, which are beautifully anchored by a cozy gas fireplace. The well-appointed kitchen features stainless steel appliances and a dedicated eating area, perfect for casual dining. The 2nd floor offers a luxurious primary suite complete with a nook, walk-in closet, & a 4pc ensuite Finished lower level is bathed in natural light from large windows, provides an ideal space for a family room or children’s play area, along with ample storage. Fully fenced backyard is perfect for outdoor entertaining and relaxation. Situated in a prime location you're just minutes away from schools, shopping, restaurants & parks. This home has it all! (id:44758)
Open House
此属性有开放式房屋!
2:00 pm
结束于:4:00 pm
Presenting this immaculate contemporary END unit townhouse in arguably the BEST location in Barrhaven. With no rear neighbours this home offers over 2000 square feet of refined living space. This 3bed
房源概要
| MLS® Number | 1417466 |
| 房源类型 | 民宅 |
| 临近地区 | Longfields |
| 附近的便利设施 | 公共交通, Recreation Nearby, 购物 |
| 特征 | 自动车库门 |
| 总车位 | 2 |
详 情
| 浴室 | 3 |
| 地上卧房 | 3 |
| 总卧房 | 3 |
| 赠送家电包括 | 冰箱, 洗碗机, 烘干机, Hood 电扇, 炉子, 洗衣机 |
| 地下室进展 | 已装修 |
| 地下室类型 | 全完工 |
| 施工日期 | 2016 |
| 空调 | 中央空调 |
| 外墙 | 砖, Siding |
| Flooring Type | Wall-to-wall Carpet, Hardwood, Tile |
| 地基类型 | 混凝土浇筑 |
| 客人卫生间(不包含洗浴) | 1 |
| 供暖方式 | 天然气 |
| 供暖类型 | 压力热风 |
| 储存空间 | 2 |
| 类型 | 联排别墅 |
| 设备间 | 市政供水 |
车 位
| 附加车库 |
土地
| 英亩数 | 无 |
| 围栏类型 | Fenced Yard |
| 土地便利设施 | 公共交通, Recreation Nearby, 购物 |
| 污水道 | 城市污水处理系统 |
| 土地深度 | 142 Ft ,11 In |
| 土地宽度 | 25 Ft ,1 In |
| 不规则大小 | 25.1 Ft X 142.95 Ft |
| 规划描述 | 住宅 |
房 间
| 楼 层 | 类 型 | 长 度 | 宽 度 | 面 积 |
|---|---|---|---|---|
| 二楼 | 主卧 | 19'0" x 11'7" | ||
| 二楼 | 卧室 | 9'4" x 11'10" | ||
| 二楼 | 卧室 | 9'4" x 14'4" | ||
| 二楼 | 完整的浴室 | Measurements not available | ||
| 二楼 | 四件套主卧浴室 | Measurements not available | ||
| 二楼 | 洗衣房 | Measurements not available | ||
| 地下室 | 娱乐室 | 12'3" x 24'4" | ||
| 一楼 | 餐厅 | 10'4" x 9'3" | ||
| 一楼 | 客厅 | 9'10" x 16'0" | ||
| 一楼 | Eating Area | 8'8" x 7'10" | ||
| 一楼 | 厨房 | 8'6" x 13'3" | ||
| 一楼 | Partial Bathroom | Measurements not available |
https://www.realtor.ca/real-estate/27651305/600-via-campanale-avenue-ottawa-longfields
















