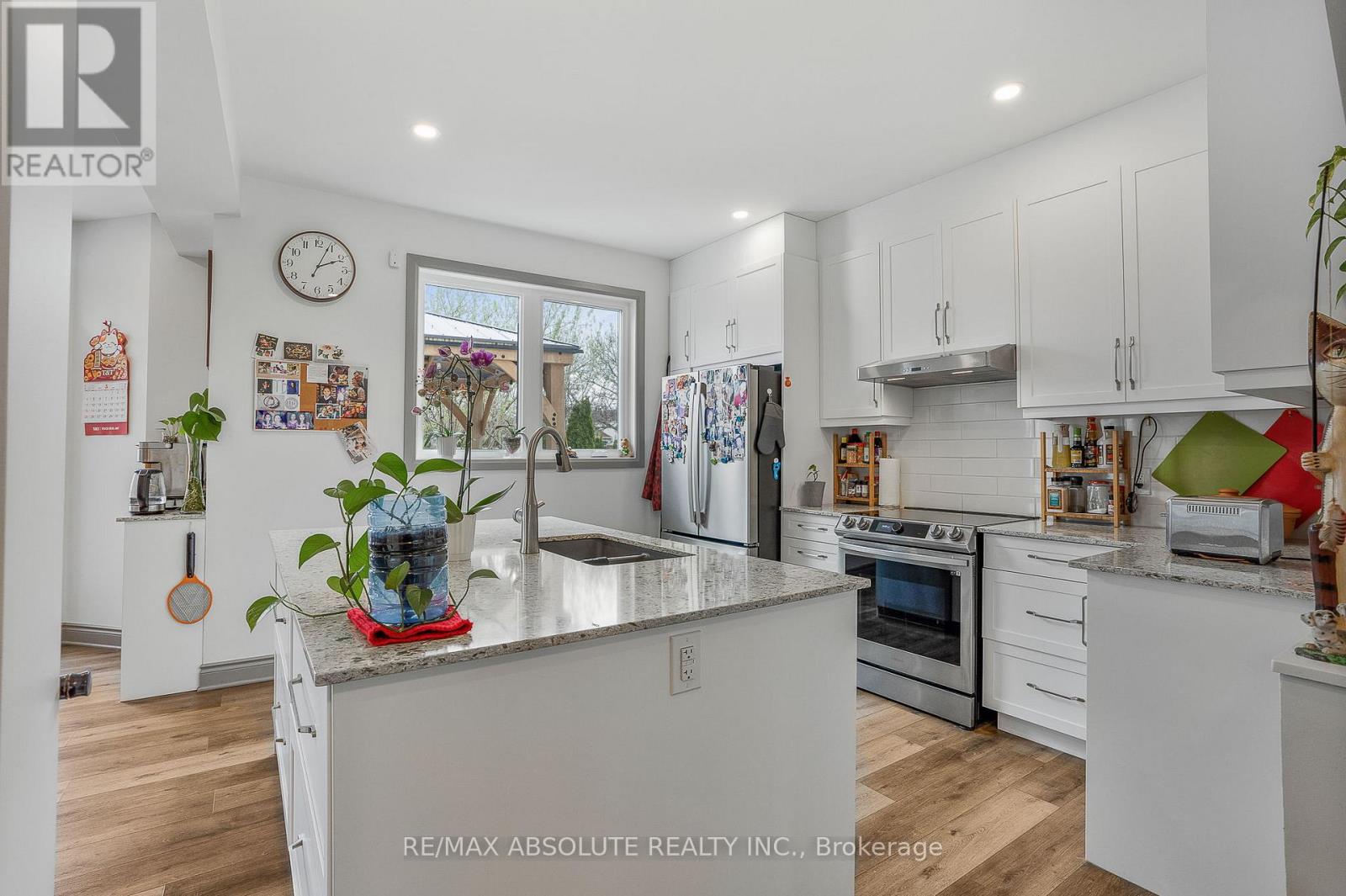4 卧室
3 浴室
2500 - 3000 sqft
壁炉
中央空调
风热取暖
Landscaped
$1,049,000
Exquisitely reimagined and fully renovated over the past four years, this exceptional home offers a harmonious blend of timeless elegance and modern sophistication. The thoughtfully redesigned open-concept main floor creates an effortless flow, ideal for both everyday living and refined entertaining. Every detail has been meticulously curated with no expense spared featuring a durable metal roof, a chef-inspired kitchen, spa-like bathrooms, new windows and doors, detailed mouldings, premium flooring, and enhanced insulation for year round comfort. The serene primary bedroom is a true sanctuary, complete with a sumptuous 5-piece ensuite and a charming alcove perfect for a private reading retreat or intimate home office. Three additional generously sized bedrooms provide versatility to suit your family's needs, whether for guests, children, or creative pursuits. An elegant, fully updated bathroom completes the upper level. The beautifully finished lower level offers expansive living space with endless possibilities, ideal for a home theatre, games room, gym, or secluded office designed to adapt to your lifestyle. Step outside to a private, fully fenced backyard oasis. A spacious deck with a screened-in lounge invites tranquil outdoor living, while an interlock patio with an all-season swim spa offers a luxurious escape in every season. A large storage shed adds functionality to this thoughtfully designed outdoor space. Perfectly positioned directly across from a lush park and only steps from a nearby school, this remarkable home delivers a rare combination of beauty, comfort, and everyday convenience. (id:44758)
房源概要
|
MLS® Number
|
X12158645 |
|
房源类型
|
民宅 |
|
社区名字
|
2012 - Chapel Hill South - Orleans Village |
|
特征
|
无地毯 |
|
总车位
|
6 |
|
结构
|
Deck, Patio(s) |
详 情
|
浴室
|
3 |
|
地上卧房
|
4 |
|
总卧房
|
4 |
|
赠送家电包括
|
Hot Tub, Garage Door Opener Remote(s), 洗碗机, 烘干机, Hood 电扇, Water Heater, 炉子, 洗衣机, 窗帘, 冰箱 |
|
地下室进展
|
已装修 |
|
地下室类型
|
全完工 |
|
施工种类
|
独立屋 |
|
空调
|
中央空调 |
|
外墙
|
砖, 乙烯基壁板 |
|
壁炉
|
有 |
|
地基类型
|
混凝土浇筑 |
|
客人卫生间(不包含洗浴)
|
1 |
|
供暖方式
|
天然气 |
|
供暖类型
|
压力热风 |
|
储存空间
|
2 |
|
内部尺寸
|
2500 - 3000 Sqft |
|
类型
|
独立屋 |
|
设备间
|
市政供水 |
车 位
土地
|
英亩数
|
无 |
|
Landscape Features
|
Landscaped |
|
污水道
|
Sanitary Sewer |
|
土地深度
|
92 Ft ,1 In |
|
土地宽度
|
43 Ft ,8 In |
|
不规则大小
|
43.7 X 92.1 Ft |
房 间
| 楼 层 |
类 型 |
长 度 |
宽 度 |
面 积 |
|
二楼 |
主卧 |
7.38 m |
5.33 m |
7.38 m x 5.33 m |
|
二楼 |
卧室 |
3.69 m |
3.9 m |
3.69 m x 3.9 m |
|
二楼 |
卧室 |
3.29 m |
3.14 m |
3.29 m x 3.14 m |
|
二楼 |
卧室 |
3.69 m |
3.29 m |
3.69 m x 3.29 m |
|
二楼 |
衣帽间 |
2.29 m |
1.65 m |
2.29 m x 1.65 m |
|
Lower Level |
Office |
3.63 m |
3.35 m |
3.63 m x 3.35 m |
|
Lower Level |
洗衣房 |
4 m |
3.47 m |
4 m x 3.47 m |
|
Lower Level |
娱乐,游戏房 |
7.96 m |
4.45 m |
7.96 m x 4.45 m |
|
一楼 |
客厅 |
3.9 m |
4.21 m |
3.9 m x 4.21 m |
|
一楼 |
厨房 |
3.81 m |
3.51 m |
3.81 m x 3.51 m |
|
一楼 |
餐厅 |
6.43 m |
3.2 m |
6.43 m x 3.2 m |
|
一楼 |
家庭房 |
5.18 m |
4.82 m |
5.18 m x 4.82 m |
https://www.realtor.ca/real-estate/28334891/6000-longleaf-drive-ottawa-2012-chapel-hill-south-orleans-village






































