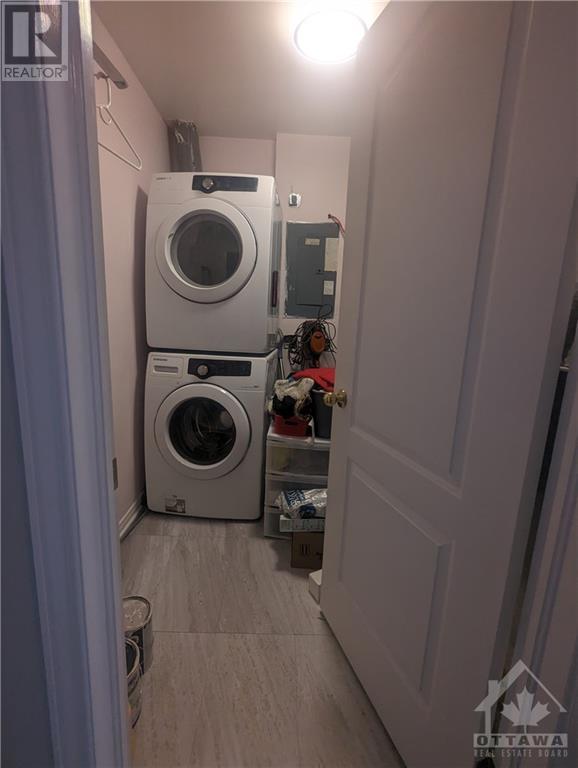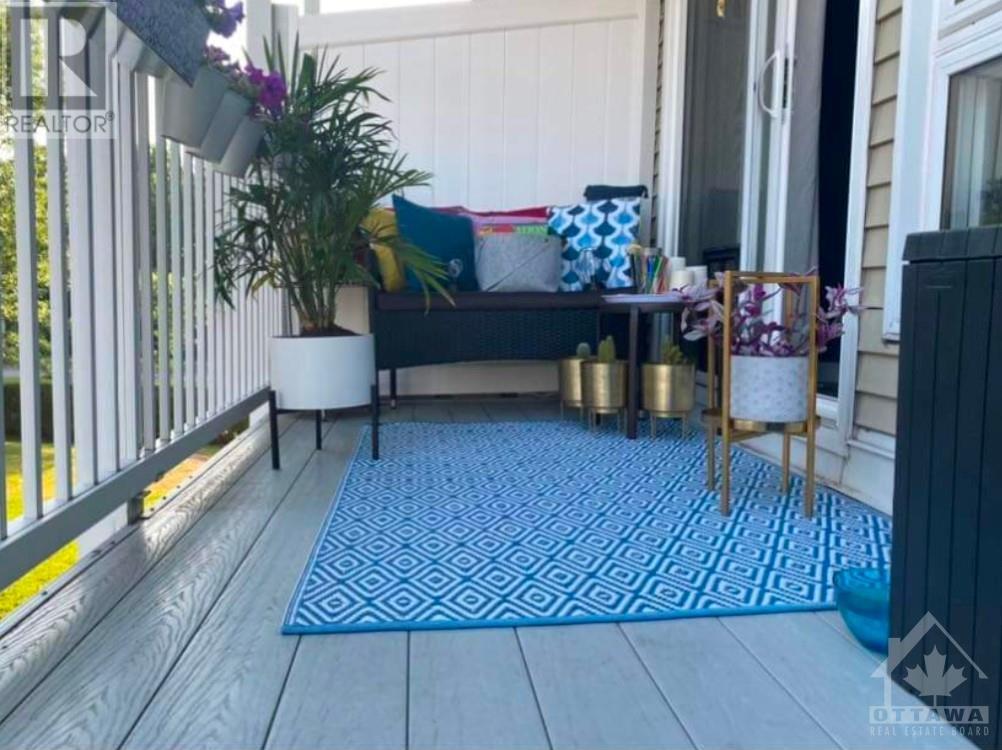2 卧室
2 浴室
中央空调
风热取暖
$2,225 Monthly
Discover this fantastic living opportunity, perfect for young couples or professionals seeking to get started! Ideally located near transit, Heritage Park, and convenient shopping, this bright and updated unit offers everything you need. On the second level, enjoy an open-concept dining and living room that flows onto a relaxing balcony. The front-facing kitchen boasts ample cupboard space and a cozy eat-in area for those on the go. Plus, a convenient partial bath! The third level features a spacious primary bedroom with its own balcony and a full wall of closets, a second bedroom with another full wall closet, a stunning full bath, and a utility room that includes in unit laundry. Comes with one parking spot. Available December 1. Pictures and virtual tour are from before current tenant moving in. Applicants must include a credit check, proof of income, employment letter, references, and ID. Approved tenants must agree to condo rules. No smoking or pets. (id:44758)
房源概要
|
MLS® Number
|
1415961 |
|
房源类型
|
民宅 |
|
临近地区
|
Chapel Hill |
|
附近的便利设施
|
公共交通, Recreation Nearby, 购物 |
|
Communication Type
|
Internet Access |
|
特征
|
阳台 |
|
总车位
|
1 |
详 情
|
浴室
|
2 |
|
地上卧房
|
2 |
|
总卧房
|
2 |
|
公寓设施
|
Laundry - In Suite |
|
赠送家电包括
|
冰箱, 洗碗机, 烘干机, 炉子, 洗衣机 |
|
地下室进展
|
Not Applicable |
|
地下室类型
|
None (not Applicable) |
|
施工日期
|
1993 |
|
施工种类
|
Stacked |
|
空调
|
中央空调 |
|
外墙
|
砖, Siding |
|
固定装置
|
Drapes/window Coverings |
|
Flooring Type
|
Wall-to-wall Carpet, Mixed Flooring, Laminate, Tile |
|
客人卫生间(不包含洗浴)
|
1 |
|
供暖方式
|
天然气 |
|
供暖类型
|
压力热风 |
|
储存空间
|
2 |
|
类型
|
独立屋 |
|
设备间
|
市政供水 |
车 位
土地
|
英亩数
|
无 |
|
土地便利设施
|
公共交通, Recreation Nearby, 购物 |
|
污水道
|
城市污水处理系统 |
|
不规则大小
|
* Ft X * Ft |
|
规划描述
|
住宅 |
房 间
| 楼 层 |
类 型 |
长 度 |
宽 度 |
面 积 |
|
二楼 |
客厅 |
|
|
13'0" x 14'3" |
|
二楼 |
餐厅 |
|
|
9'0" x 10'10" |
|
二楼 |
厨房 |
|
|
14'3" x 10'1" |
|
二楼 |
Partial Bathroom |
|
|
6'7" x 5'2" |
|
三楼 |
主卧 |
|
|
14'0" x 12'4" |
|
三楼 |
卧室 |
|
|
9'0" x 12'0" |
|
三楼 |
完整的浴室 |
|
|
7'7" x 7'5" |
|
三楼 |
设备间 |
|
|
7'7" x 6'6" |
https://www.realtor.ca/real-estate/27548526/6010-red-willow-drive-ottawa-chapel-hill




























