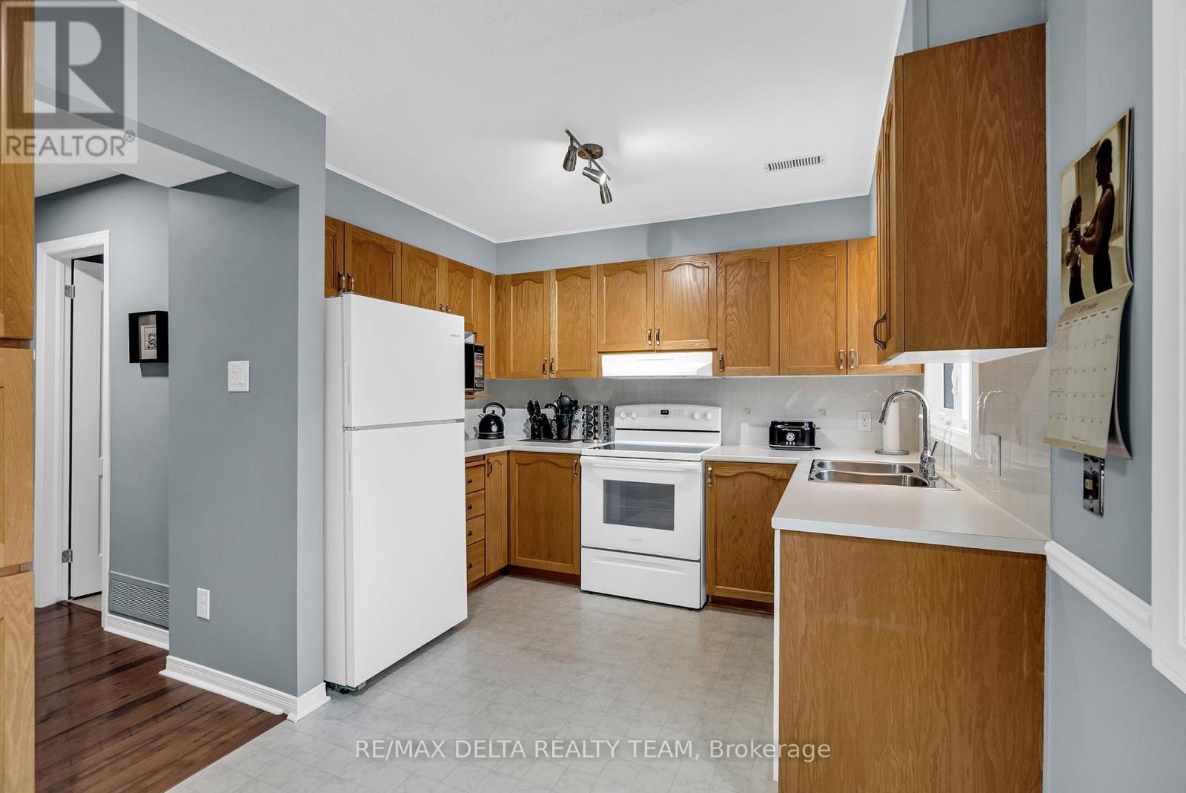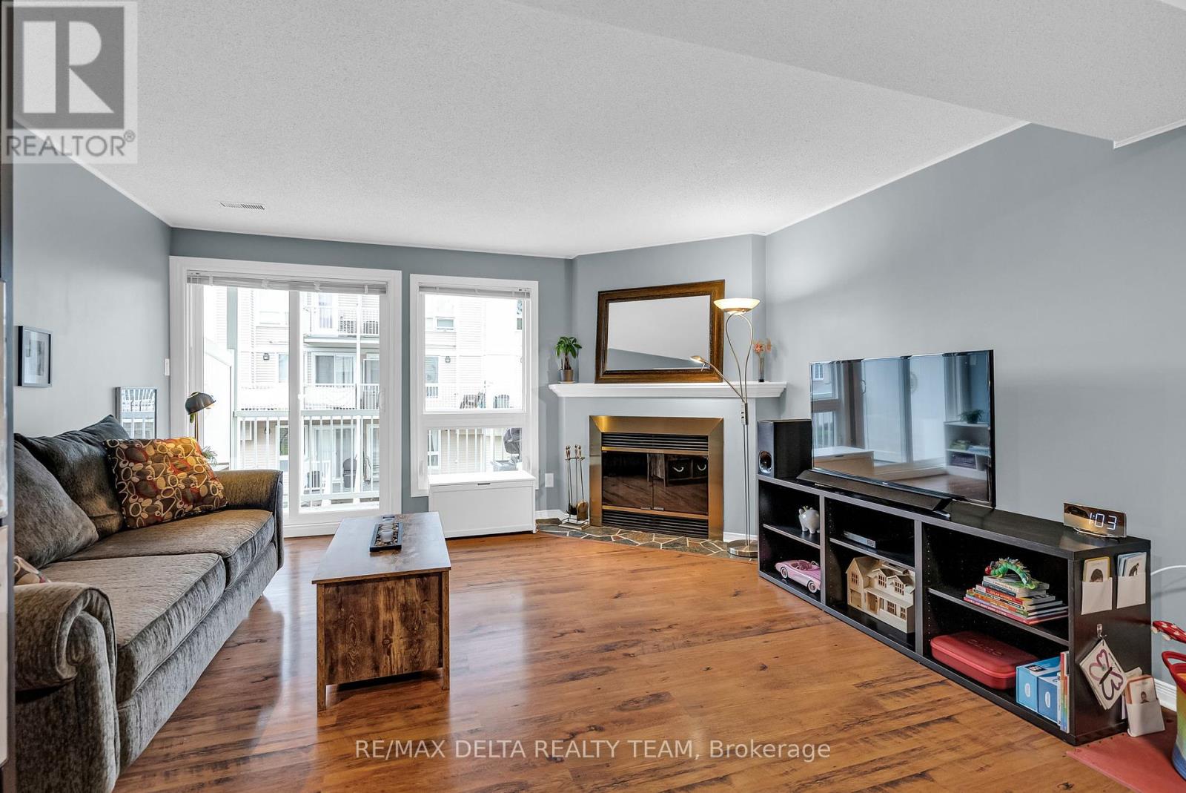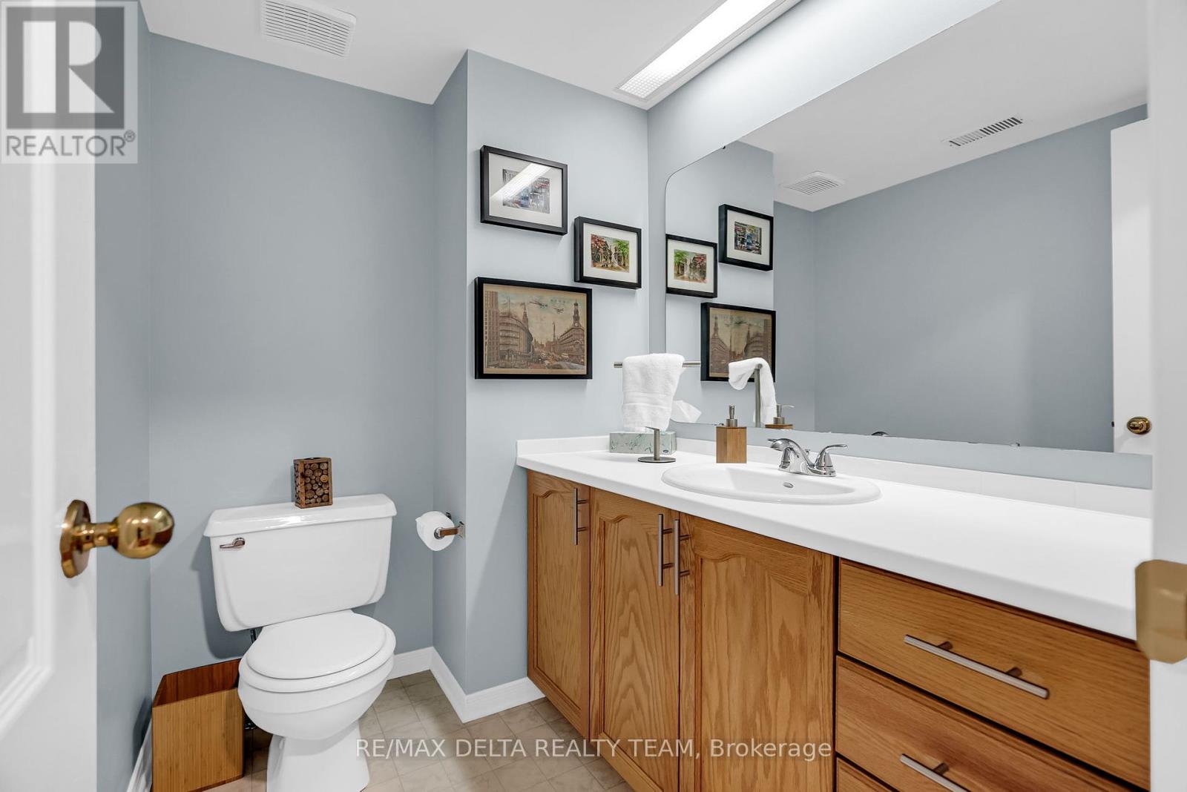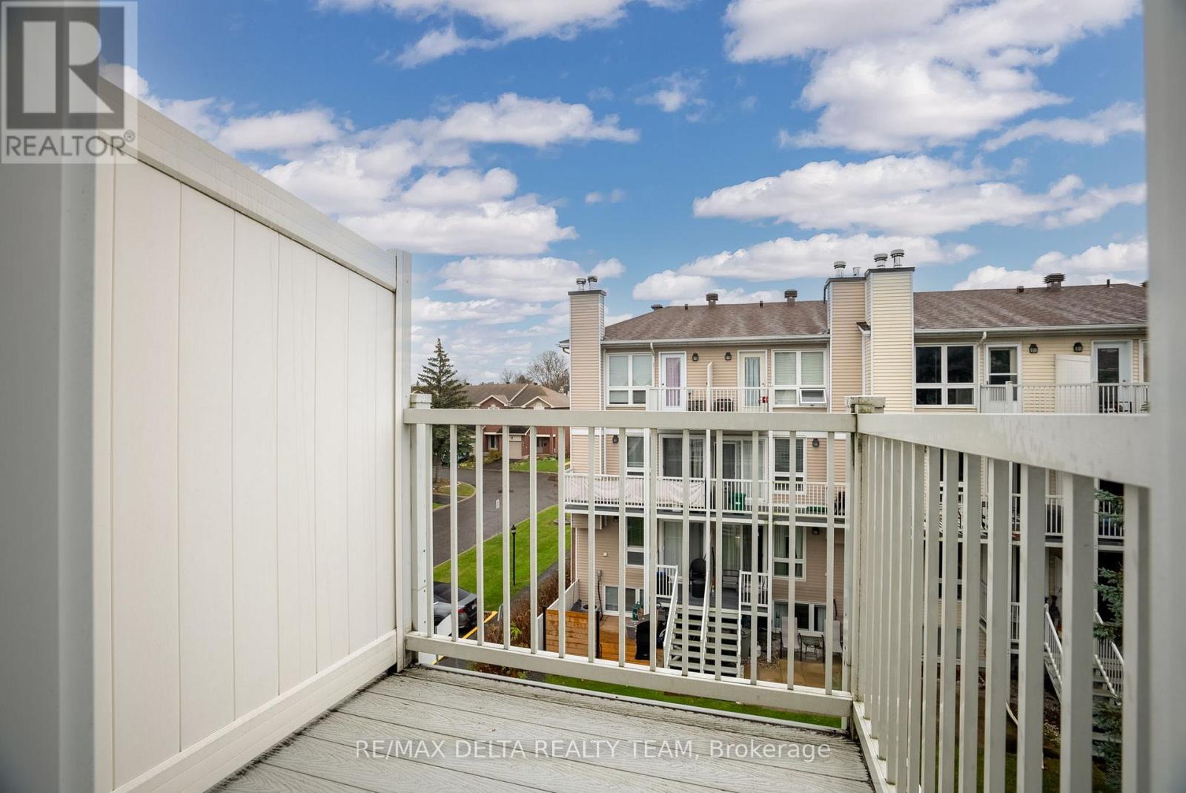2 卧室
2 浴室
900 - 999 sqft
壁炉
风热取暖
$374,900
Welcome to this beautifully updated upper unit condo in the heart of Orleans, offering the perfect blend of comfort and convenience. Located in a quiet, well-managed community, this spacious 2-bedroom, 2-bathroom home is ideal for first-time buyers, downsizers, or investors. Step inside to discover a bright, open-concept layout with fresh paint (2021) and stylish new laminate flooring throughout the upper level (2023). The main floor offers a cozy living area with a fireplace (professionally cleaned and inspected in 2024), a functional kitchen with updated appliances including fridge, stove, and dishwasher (2023)and a spacious dining area perfect for entertaining. Upstairs, you'll find two generous bedrooms, a full bathroom, and convenient in-unit laundry. Both bathrooms have been refreshed with new sinks, faucets, and toilet hardware (2023). Other updates include a newer AC unit (2019), hot water tank (2022), modern lighting and fixtures, and newly wired smoke/CO alarms (2024).Enjoy morning coffee or evening relaxation on your private balcony, or take advantage of nearby parks, schools, and amenities all within walking distance. One parking space included. A well-maintained and affordable home in a great location. Book your showing today! (id:44758)
房源概要
|
MLS® Number
|
X12112496 |
|
房源类型
|
民宅 |
|
社区名字
|
2009 - Chapel Hill |
|
附近的便利设施
|
公共交通, 公园 |
|
社区特征
|
Pets Not Allowed |
|
特征
|
阳台 |
|
总车位
|
1 |
详 情
|
浴室
|
2 |
|
地上卧房
|
2 |
|
总卧房
|
2 |
|
公寓设施
|
Fireplace(s) |
|
外墙
|
砖 |
|
壁炉
|
有 |
|
Fireplace Total
|
1 |
|
地基类型
|
混凝土 |
|
客人卫生间(不包含洗浴)
|
1 |
|
供暖方式
|
天然气 |
|
供暖类型
|
压力热风 |
|
储存空间
|
2 |
|
内部尺寸
|
900 - 999 Sqft |
|
类型
|
公寓 |
车 位
土地
|
英亩数
|
无 |
|
土地便利设施
|
公共交通, 公园 |
|
规划描述
|
住宅 |
房 间
| 楼 层 |
类 型 |
长 度 |
宽 度 |
面 积 |
|
二楼 |
主卧 |
4.49 m |
3.75 m |
4.49 m x 3.75 m |
|
二楼 |
卧室 |
3.81 m |
2.76 m |
3.81 m x 2.76 m |
|
一楼 |
客厅 |
4.41 m |
3.86 m |
4.41 m x 3.86 m |
|
一楼 |
餐厅 |
3.37 m |
2.76 m |
3.37 m x 2.76 m |
|
一楼 |
厨房 |
3.09 m |
2.28 m |
3.09 m x 2.28 m |
|
一楼 |
Eating Area |
2.74 m |
2.15 m |
2.74 m x 2.15 m |
https://www.realtor.ca/real-estate/28234508/6014-red-willow-drive-ottawa-2009-chapel-hill






























