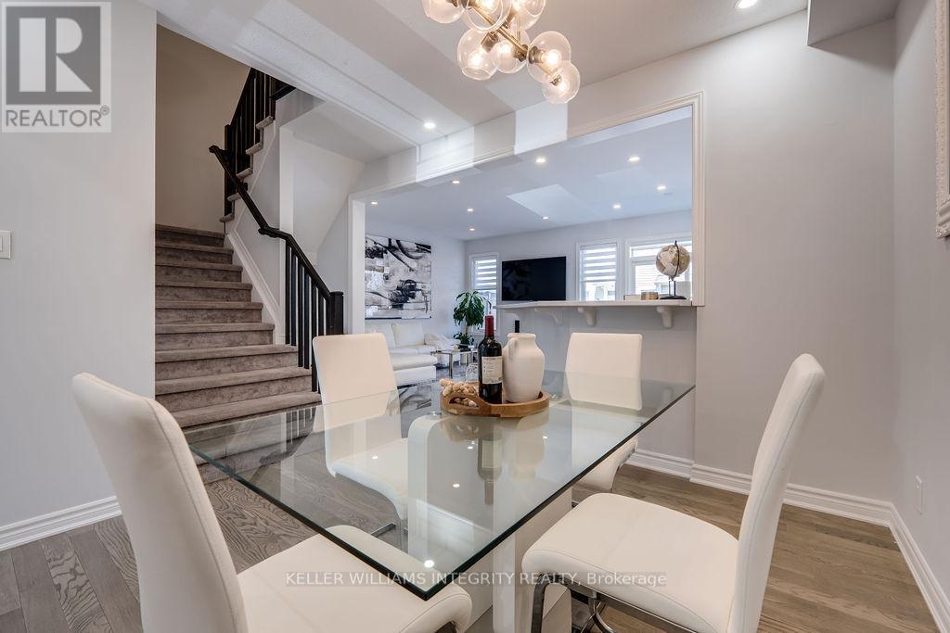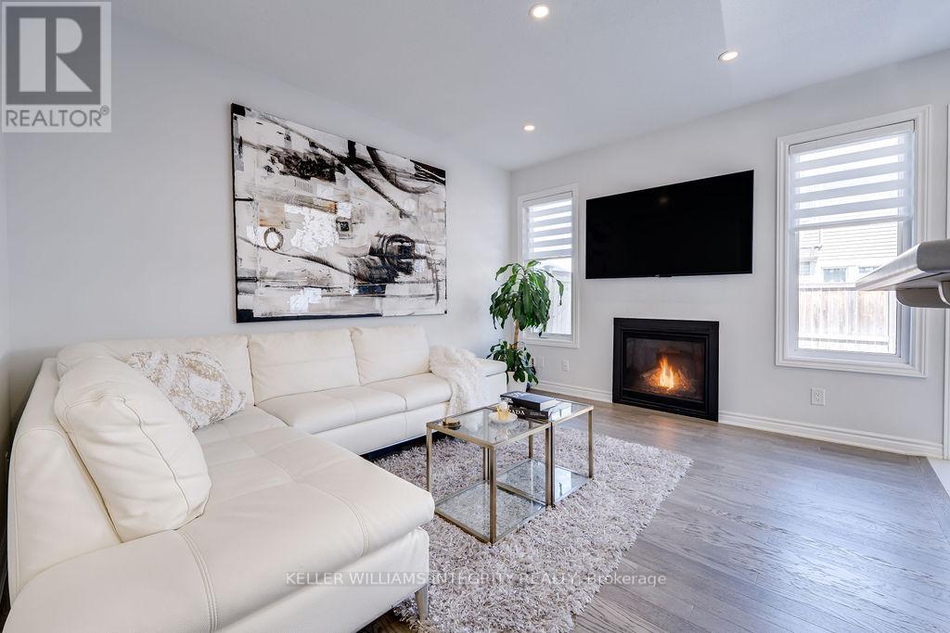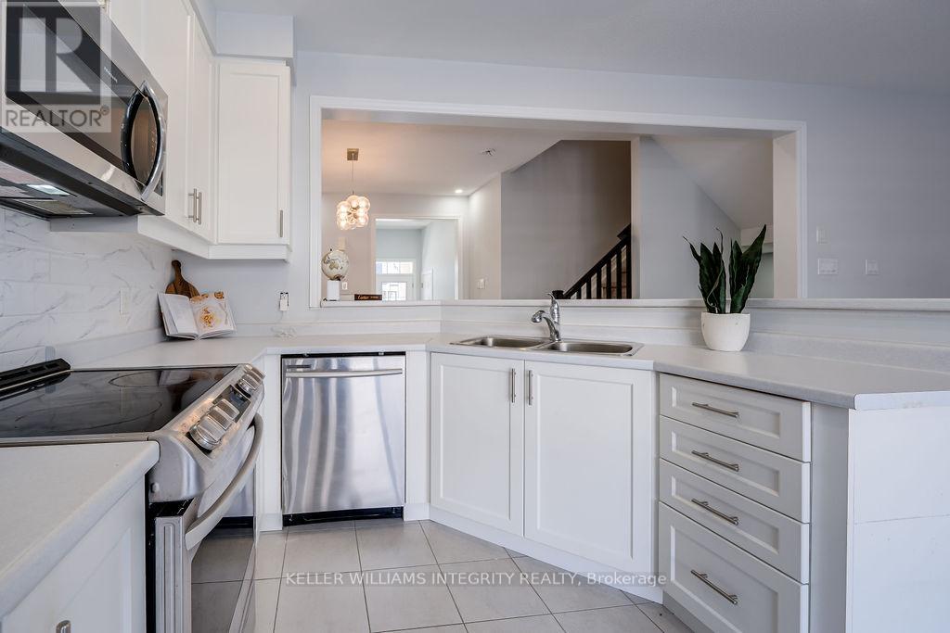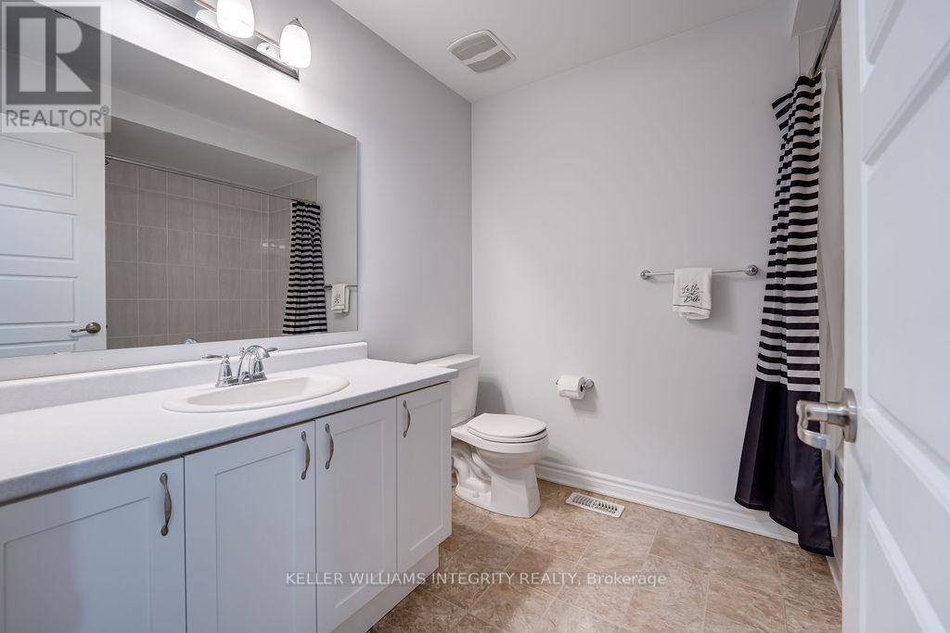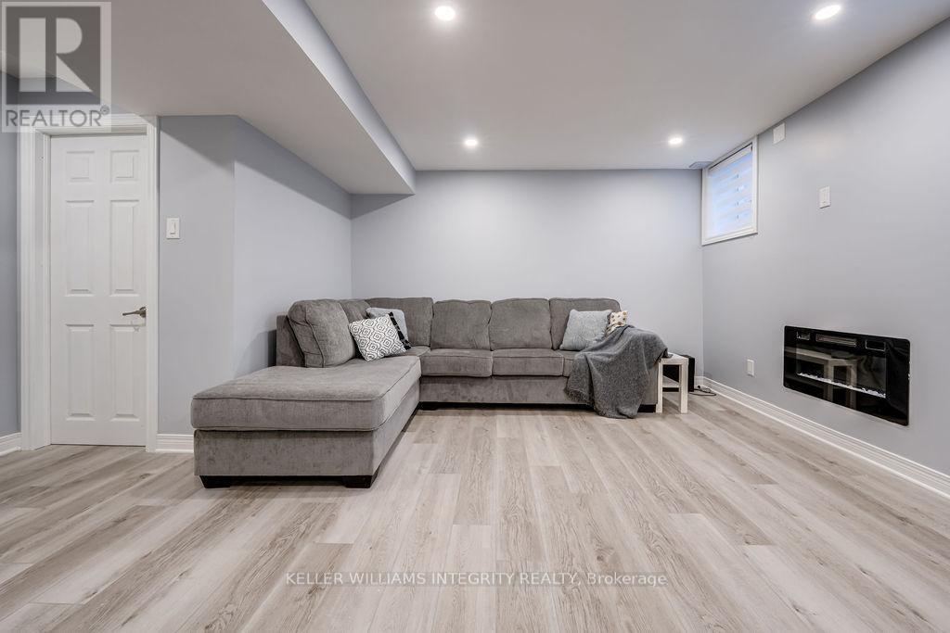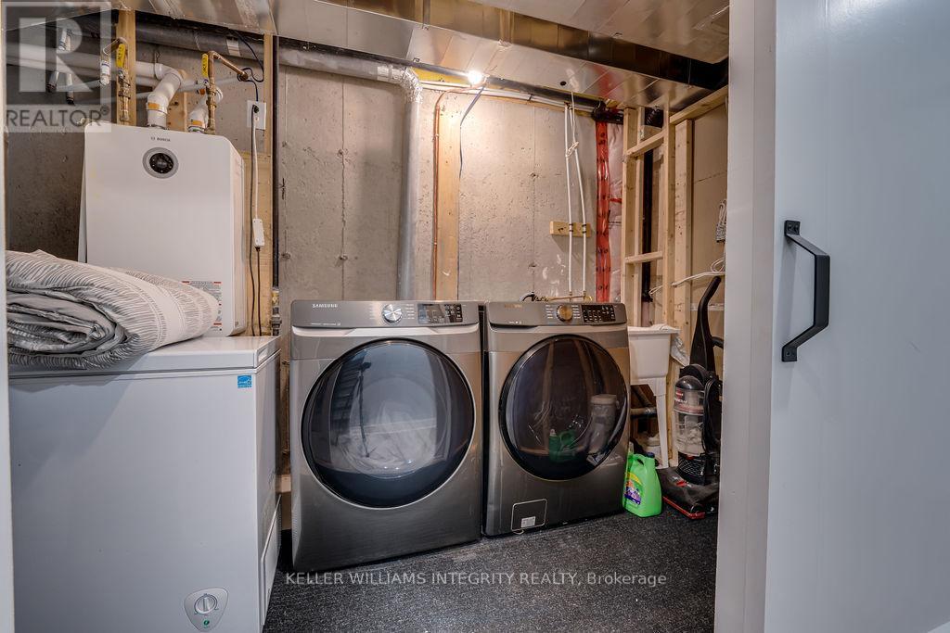3 卧室
3 浴室
1100 - 1500 sqft
中央空调
风热取暖
$629,000
Welcome to this beautifully upgraded 3-bedroom, 3-bathroom townhouse, built in 2018 by Mattamy and nestled in the heart of Avalon, Orleans. Thoughtfully maintained with custom finishes throughout, this home offers comfort, function, and style in one of the city's most desirable neighbourhoods. Step into a bright, open-concept main floor with large windows, freshly painted walls, and custom blind fixtures. The kitchen has been updated with a modern backsplash and stainless steel appliances, flowing seamlessly into the living and dining areas ideal for hosting or everyday living. Upstairs, the spacious primary suite features a 4-piece ensuite and a walk-in closet. Two additional bedrooms and a full bath offer plenty of space for family or guests. The fully finished basement includes a custom bar area, perfect for entertaining, working out, or movie nights. Outside, enjoy and appreciate the newly completed interlocking (2024) that enhances curb appeal and outdoor enjoyment. Attached garage with inside entry Central A/C Close to schools, parks, shopping & transit Move-in ready and packed with upgrades don't miss your chance to own this stunning home in the Avalon community! (id:44758)
Open House
此属性有开放式房屋!
开始于:
2:00 pm
结束于:
4:00 pm
房源概要
|
MLS® Number
|
X12181937 |
|
房源类型
|
民宅 |
|
社区名字
|
1117 - Avalon West |
|
总车位
|
3 |
详 情
|
浴室
|
3 |
|
地上卧房
|
3 |
|
总卧房
|
3 |
|
赠送家电包括
|
Water Heater, 洗碗机, 烘干机, 炉子, 洗衣机, 冰箱 |
|
地下室进展
|
已装修 |
|
地下室类型
|
N/a (finished) |
|
施工种类
|
附加的 |
|
空调
|
中央空调 |
|
外墙
|
砖, 乙烯基壁板 |
|
地基类型
|
混凝土浇筑 |
|
客人卫生间(不包含洗浴)
|
1 |
|
供暖方式
|
天然气 |
|
供暖类型
|
压力热风 |
|
储存空间
|
2 |
|
内部尺寸
|
1100 - 1500 Sqft |
|
类型
|
联排别墅 |
|
设备间
|
市政供水 |
车 位
土地
|
英亩数
|
无 |
|
污水道
|
Sanitary Sewer |
|
土地深度
|
82 Ft |
|
土地宽度
|
21 Ft ,3 In |
|
不规则大小
|
21.3 X 82 Ft |
房 间
| 楼 层 |
类 型 |
长 度 |
宽 度 |
面 积 |
|
二楼 |
主卧 |
3.66 m |
4.32 m |
3.66 m x 4.32 m |
|
二楼 |
第二卧房 |
2.74 m |
3.96 m |
2.74 m x 3.96 m |
|
二楼 |
第三卧房 |
3.4 m |
3.05 m |
3.4 m x 3.05 m |
|
一楼 |
门厅 |
1 m |
1 m |
1 m x 1 m |
|
一楼 |
餐厅 |
3.2 m |
3.35 m |
3.2 m x 3.35 m |
|
一楼 |
厨房 |
2.74 m |
4.27 m |
2.74 m x 4.27 m |
|
一楼 |
大型活动室 |
3.51 m |
4.27 m |
3.51 m x 4.27 m |
|
一楼 |
浴室 |
1 m |
1 m |
1 m x 1 m |
设备间
https://www.realtor.ca/real-estate/28385213/602-monardia-way-ottawa-1117-avalon-west









