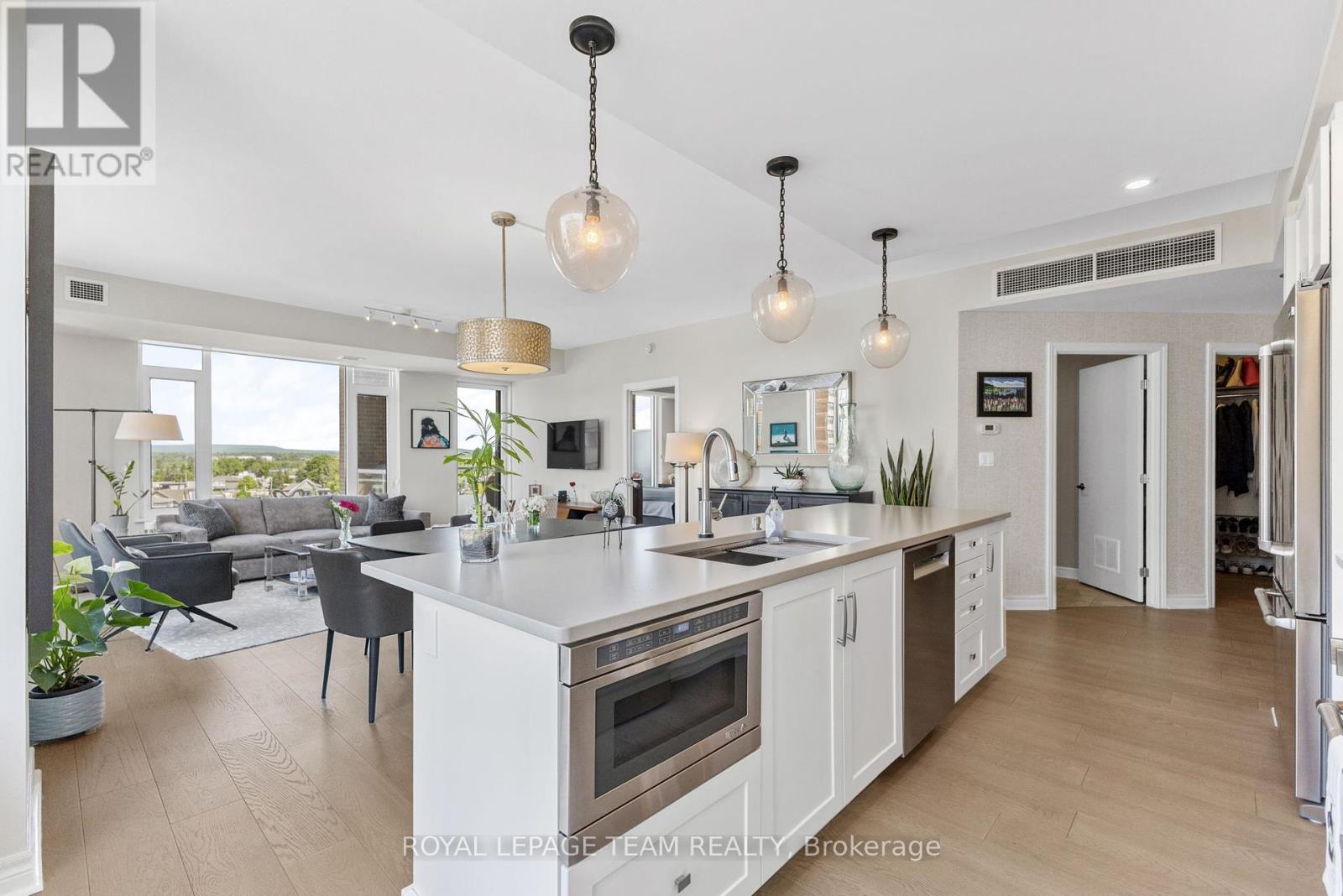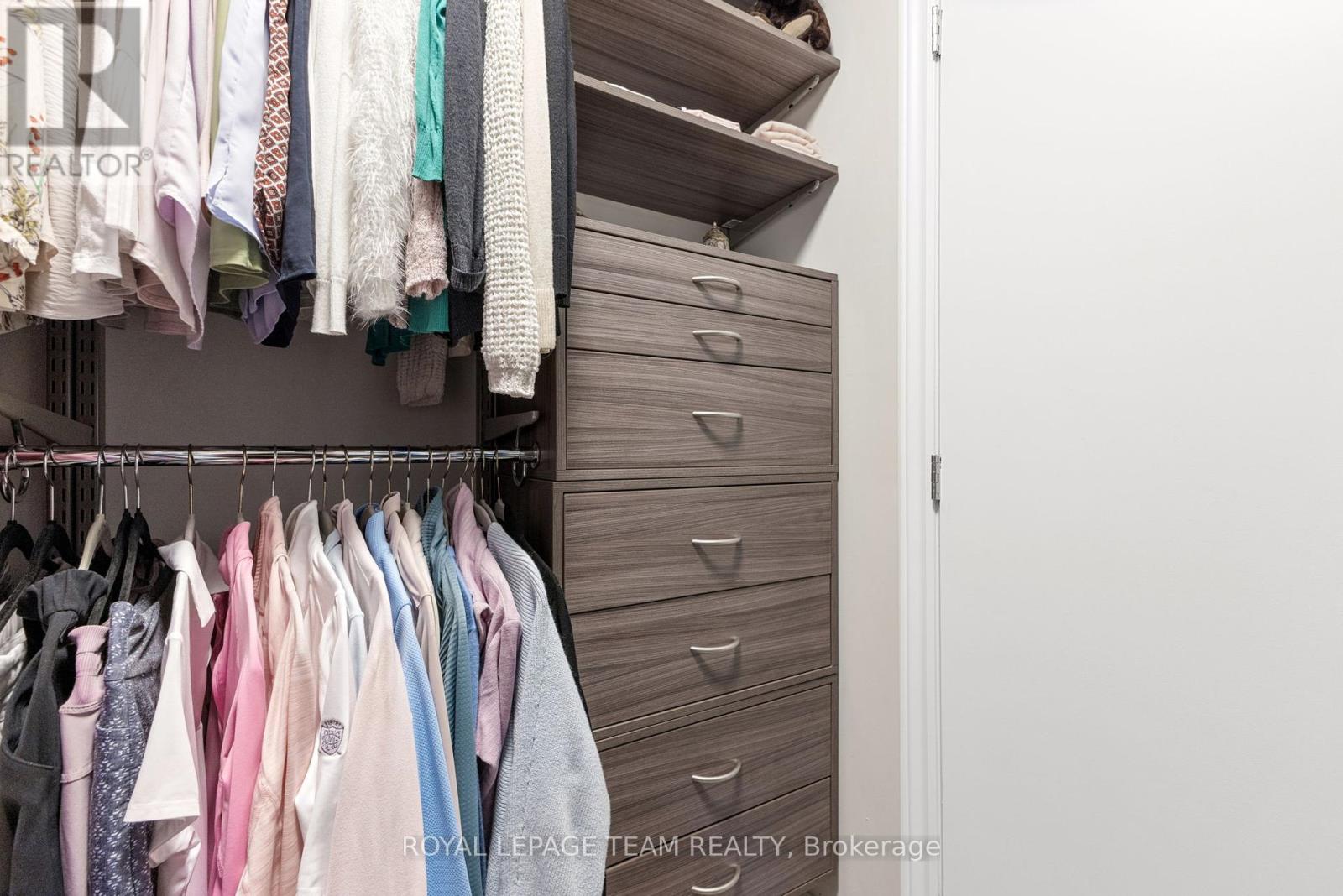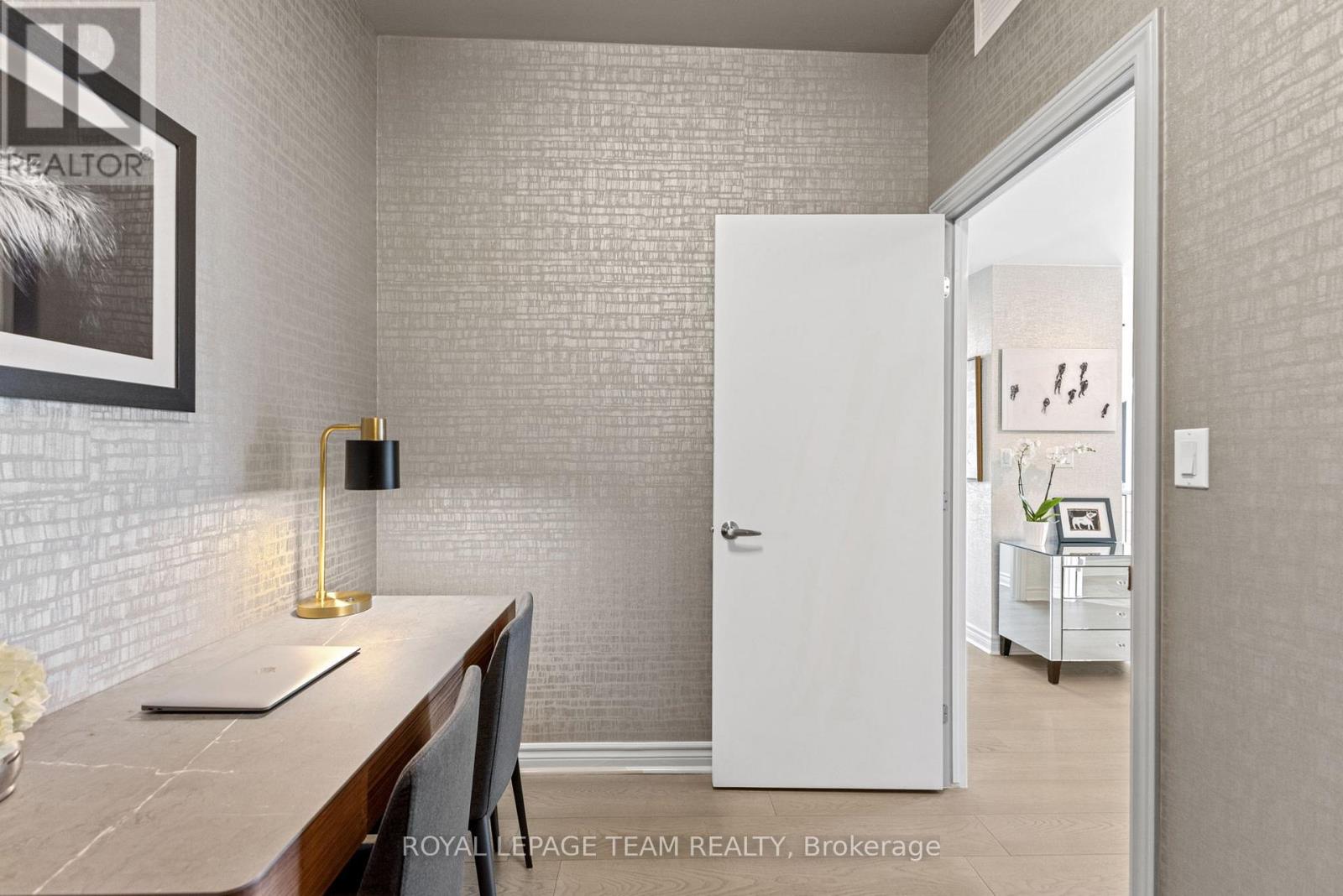603 - 575 Byron Avenue Ottawa, Ontario K2A 1R7

$1,065,000管理费,Water, Common Area Maintenance, Parking, Insurance
$1,076.63 每月
管理费,Water, Common Area Maintenance, Parking, Insurance
$1,076.63 每月Luxurious two bedroom and den view condo in Westboro Station now offered for sale. This spacious corner unit has been substantially updated with higher end designer fixtures and finishes. A bright open floor plan along with high ceilings and oversized windows provide an abundance of natural light and views of the Ottawa River and Gatineau hills. Large island kitchen features an eating bar, custom cabinetry, top line SS appliances and Quartz counters. The primary bedroom has an ensuite and walk-in closet while the second bedroom and bathroom are thoughtfully located at the opposite end of the unit creating privacy. Custom engineered hardwood flooring, en suite laundry, a large walk-in hall closet, nine ft ceilings, den and more make this unit special. Large covered balcony has a gas bbq hookup and composite decking. A secure U/G parking space and an oversized storage locker are included. Located in the heart of Westboro just steps from shops, restaurants, Farmers market, future LRT and so much more. (id:44758)
房源概要
| MLS® Number | X12194362 |
| 房源类型 | 民宅 |
| 社区名字 | 5104 - McKellar/Highland |
| 附近的便利设施 | 公共交通 |
| 社区特征 | Pet Restrictions |
| 特征 | Elevator, Wheelchair Access, 阳台, 无地毯 |
| 总车位 | 1 |
| View Type | View, River View, View Of Water |
详 情
| 浴室 | 2 |
| 地上卧房 | 2 |
| 总卧房 | 2 |
| Age | 11 To 15 Years |
| 公寓设施 | Recreation Centre, 宴会厅, Storage - Locker |
| 赠送家电包括 | Garage Door Opener Remote(s), Blinds, 洗碗机, 烘干机, 微波炉, 炉子, 洗衣机, 冰箱 |
| 空调 | 中央空调 |
| 外墙 | 砖 |
| Fire Protection | Smoke Detectors |
| 供暖方式 | 天然气 |
| 供暖类型 | Heat Pump |
| 内部尺寸 | 1200 - 1399 Sqft |
| 类型 | 公寓 |
车 位
| 地下 | |
| Garage |
土地
| 英亩数 | 无 |
| 土地便利设施 | 公共交通 |
| 规划描述 | 住宅 |
房 间
| 楼 层 | 类 型 | 长 度 | 宽 度 | 面 积 |
|---|---|---|---|---|
| Lower Level | Storage | 2.74 m | 2.13 m | 2.74 m x 2.13 m |
| 一楼 | 客厅 | 5.18 m | 3.65 m | 5.18 m x 3.65 m |
| 一楼 | 其它 | 5.66 m | 2.31 m | 5.66 m x 2.31 m |
| 一楼 | 餐厅 | 5.18 m | 2.43 m | 5.18 m x 2.43 m |
| 一楼 | 厨房 | 5.18 m | 2.46 m | 5.18 m x 2.46 m |
| 一楼 | 主卧 | 3.65 m | 3.35 m | 3.65 m x 3.35 m |
| 一楼 | 浴室 | 3.1 m | 1.58 m | 3.1 m x 1.58 m |
| 一楼 | 其它 | 1.95 m | 1.7 m | 1.95 m x 1.7 m |
| 一楼 | 第二卧房 | 3.59 m | 3.1 m | 3.59 m x 3.1 m |
| 一楼 | 浴室 | 2.43 m | 1.7 m | 2.43 m x 1.7 m |
| 一楼 | 衣帽间 | 2.47 m | 2.1 m | 2.47 m x 2.1 m |
| 一楼 | 洗衣房 | 1.82 m | 1.52 m | 1.82 m x 1.52 m |
https://www.realtor.ca/real-estate/28412581/603-575-byron-avenue-ottawa-5104-mckellarhighland

































