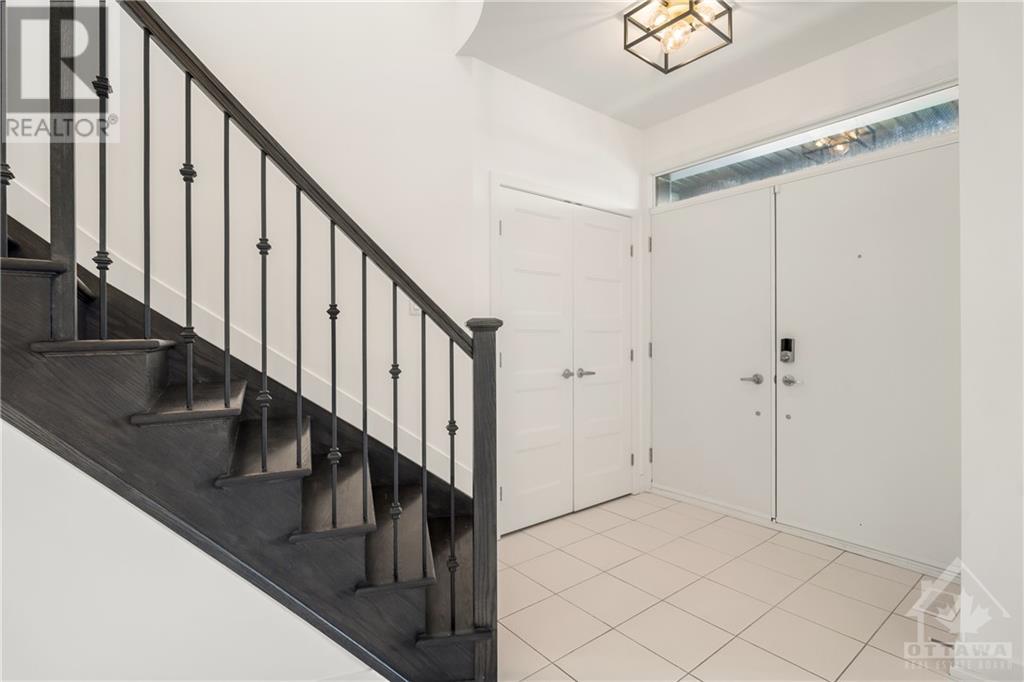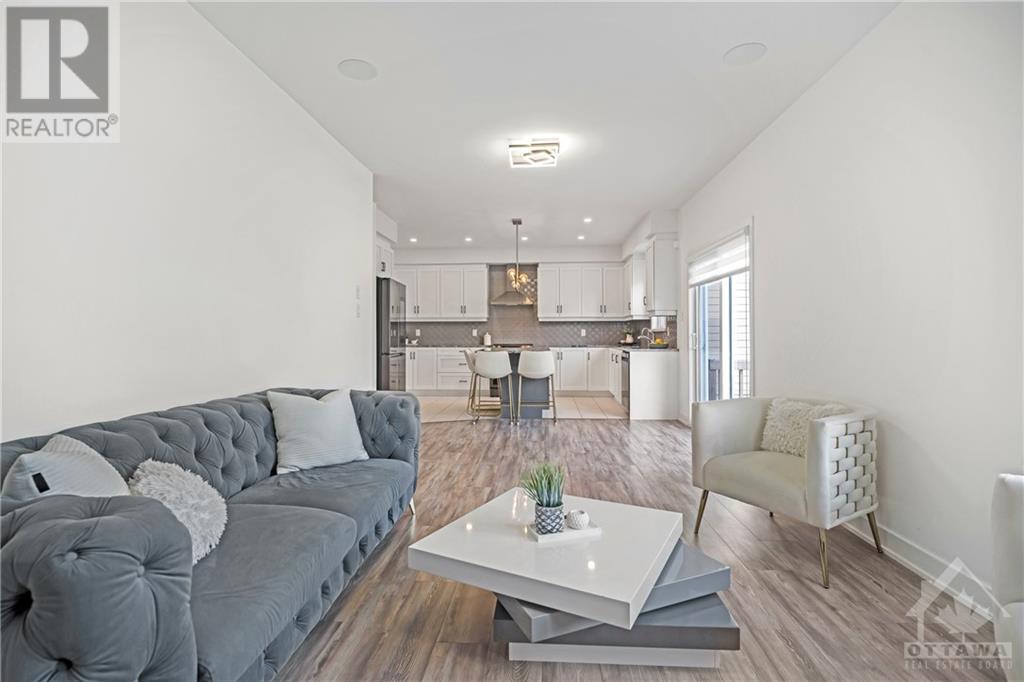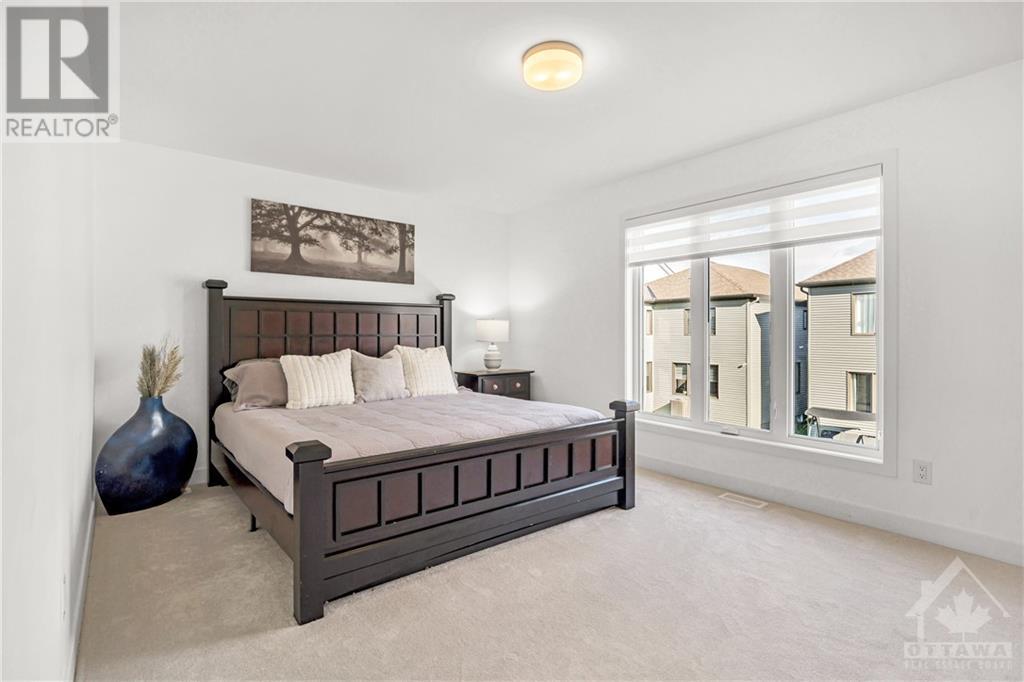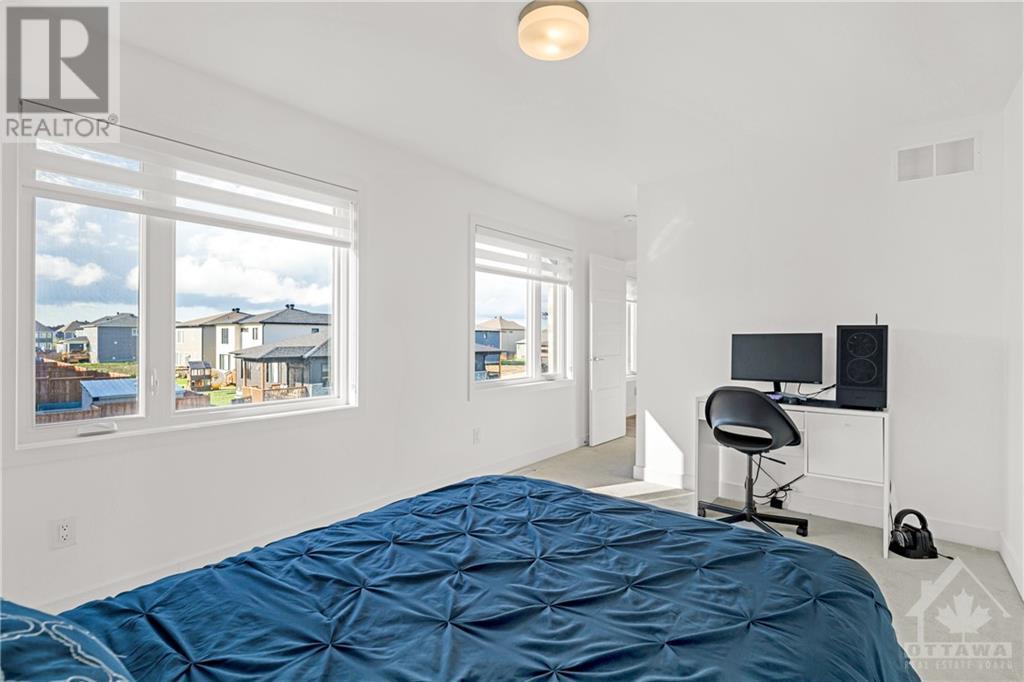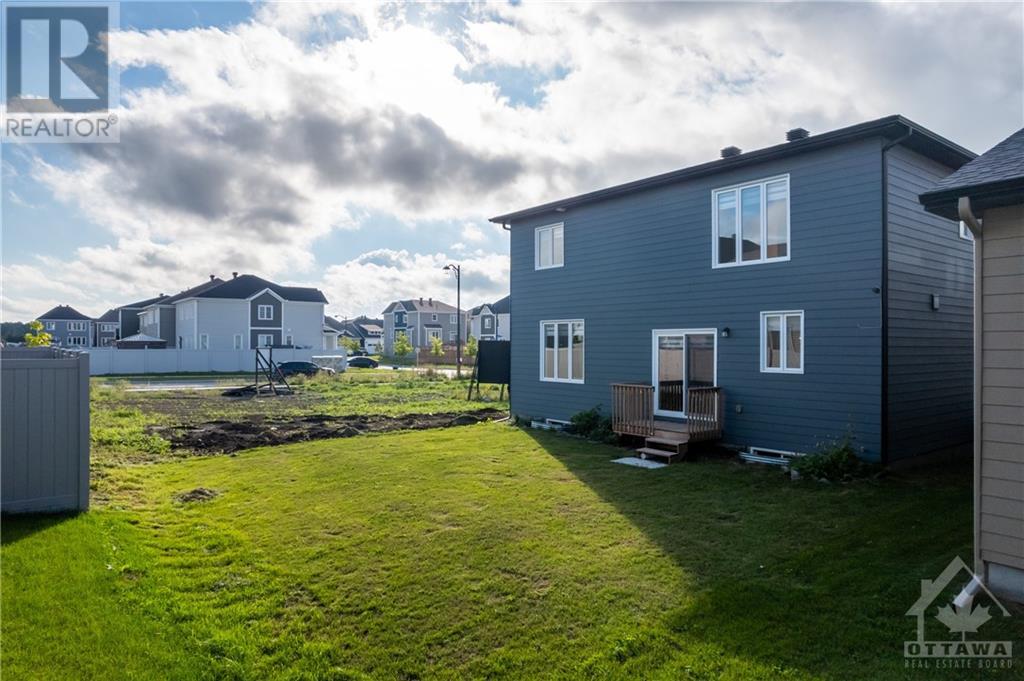5 卧室
3 浴室
中央空调
风热取暖
$854,900
Premium built & move in ready home by “Better Built” Metric Homes boasts over $90K in upgrades & extras. Open concept living w/gourmet kitchen featuring SS appliances, quartz counters, soft close cabinetry & oversized island. The spacious great room is accented by a gas fireplace, large windows & beautiful hardwood floors. The main floor also offers a den, providing a flexible space for home office or 5th bedroom (in-law suite), and the convenience of laundry & mud rooms for easy clean up & ample storage. The 2nd level hosts the primary bedroom featuring a WIC & ensuite w/double vanities, 3 additional large bedrooms & main 4-piece bath. This home is built w/attention to detail & high-quality finishes including James Hardie Siding (no vinyl), insulated garage w/transom window, upgraded trim, doors & light fixtures, and quartz counters in kitchen. Located on a premium 50’ lot close to schools, parks, walking paths & shops making it the perfect place to call home. (id:44758)
Open House
此属性有开放式房屋!
开始于:
2:00 pm
结束于:
4:00 pm
房源概要
|
MLS® Number
|
1421187 |
|
房源类型
|
民宅 |
|
临近地区
|
Fox Run |
|
附近的便利设施
|
公共交通, Recreation Nearby, 购物 |
|
社区特征
|
Family Oriented |
|
特征
|
Recreational, 自动车库门 |
|
总车位
|
4 |
详 情
|
浴室
|
3 |
|
地上卧房
|
5 |
|
总卧房
|
5 |
|
赠送家电包括
|
冰箱, 洗碗机, 烘干机, 炉子, 洗衣机 |
|
地下室进展
|
已完成 |
|
地下室类型
|
Full (unfinished) |
|
施工日期
|
2021 |
|
施工种类
|
独立屋 |
|
空调
|
中央空调 |
|
外墙
|
砖, Siding |
|
Flooring Type
|
Wall-to-wall Carpet, Hardwood, Vinyl |
|
地基类型
|
混凝土浇筑 |
|
客人卫生间(不包含洗浴)
|
1 |
|
供暖方式
|
天然气 |
|
供暖类型
|
压力热风 |
|
储存空间
|
2 |
|
类型
|
独立屋 |
|
设备间
|
市政供水 |
车 位
土地
|
英亩数
|
无 |
|
土地便利设施
|
公共交通, Recreation Nearby, 购物 |
|
污水道
|
城市污水处理系统 |
|
土地深度
|
99 Ft |
|
土地宽度
|
50 Ft |
|
不规则大小
|
50 Ft X 99 Ft |
|
规划描述
|
住宅 |
房 间
| 楼 层 |
类 型 |
长 度 |
宽 度 |
面 积 |
|
二楼 |
主卧 |
|
|
17'6" x 11'6" |
|
二楼 |
四件套主卧浴室 |
|
|
Measurements not available |
|
二楼 |
卧室 |
|
|
13'1" x 11'1" |
|
二楼 |
卧室 |
|
|
12'1" x 11'1" |
|
二楼 |
卧室 |
|
|
10'8" x 12'8" |
|
一楼 |
餐厅 |
|
|
11'8" x 17'9" |
|
一楼 |
厨房 |
|
|
11'2" x 13'8" |
|
一楼 |
客厅 |
|
|
14'11" x 11'4" |
|
一楼 |
Eating Area |
|
|
8'10" x 11'4" |
|
一楼 |
衣帽间 |
|
|
10'10" x 10'10" |
https://www.realtor.ca/real-estate/27678153/603-noriker-court-richmond-fox-run



