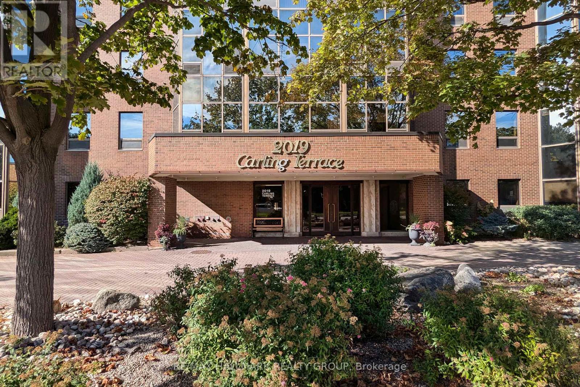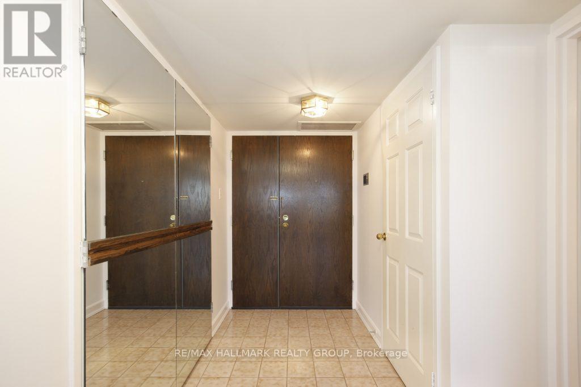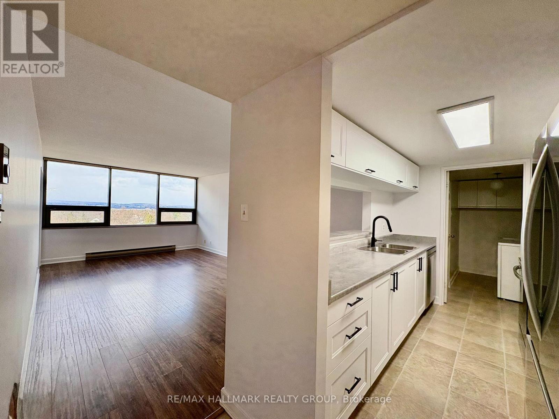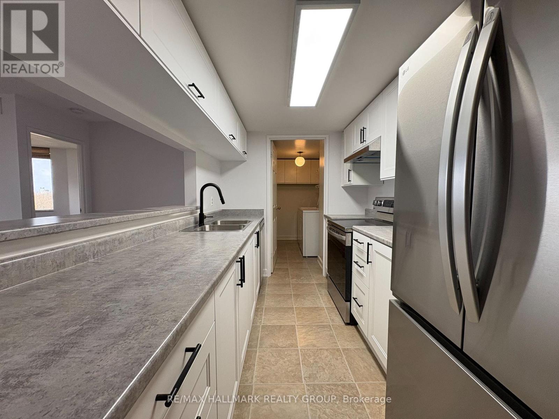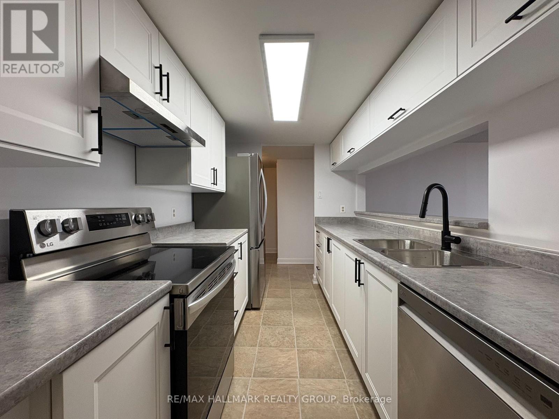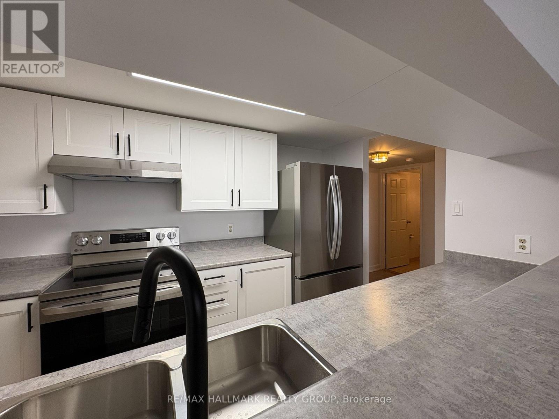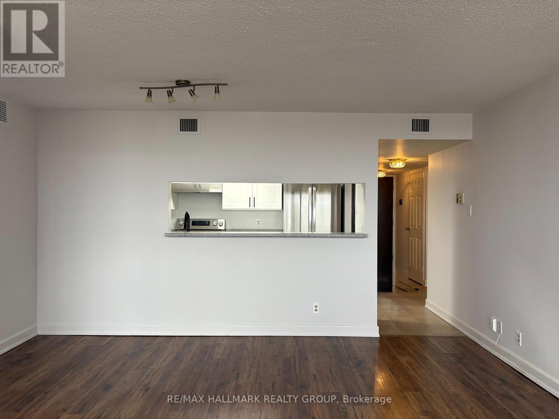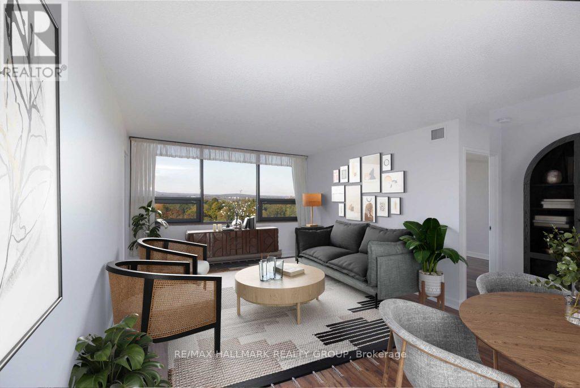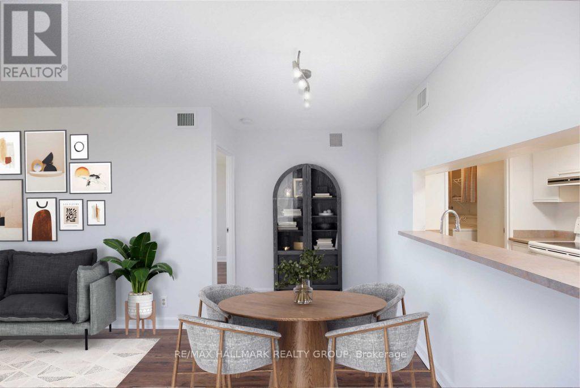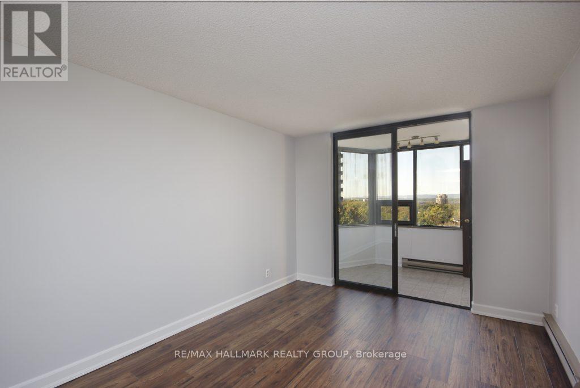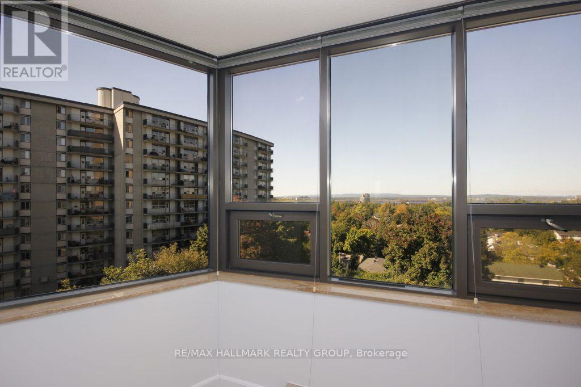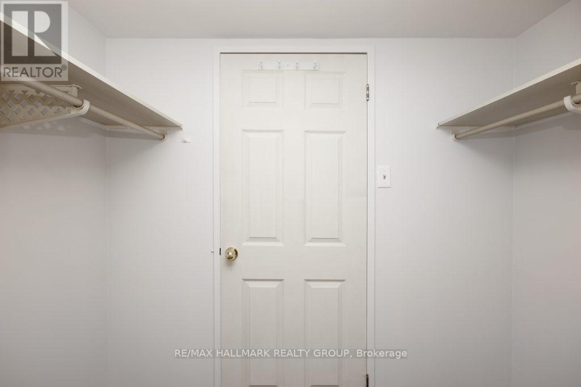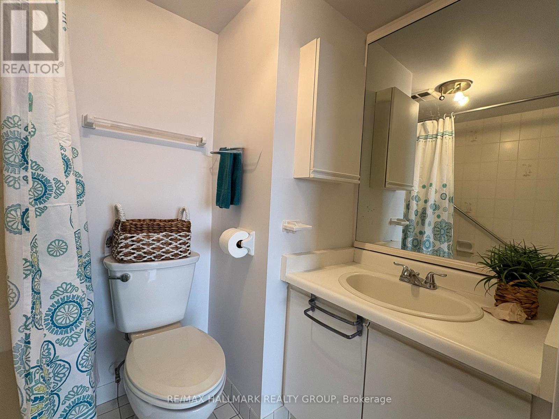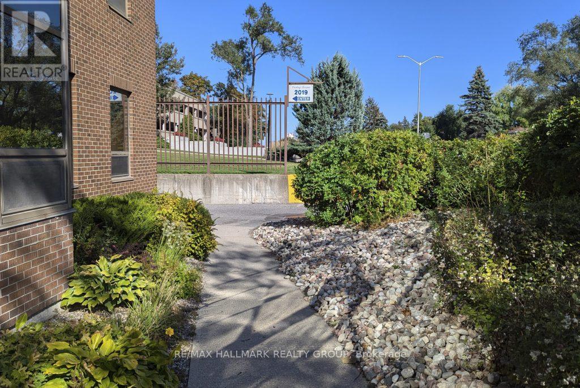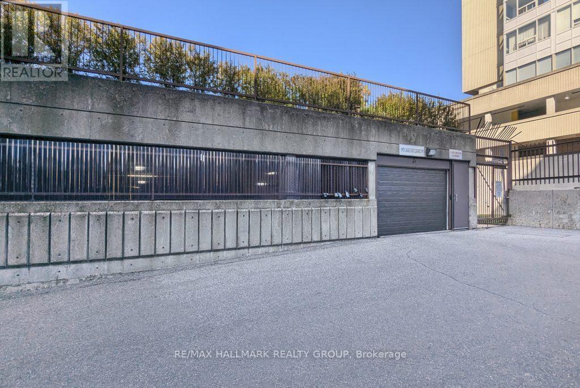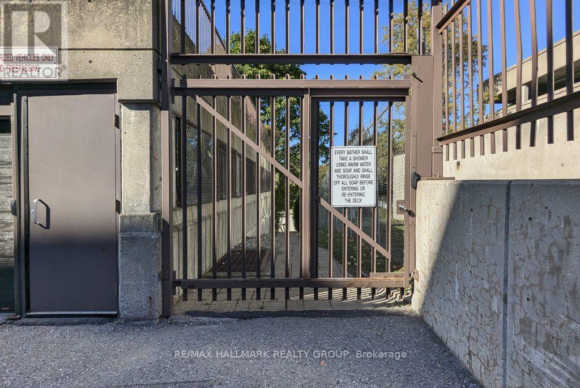605 - 2019 Carling Avenue N Ottawa, Ontario K2A 4A2

$439,900管理费,Water, Common Area Maintenance, Insurance
$602 每月
管理费,Water, Common Area Maintenance, Insurance
$602 每月Bright two bedroom/two bathroom unit on the 6th floor of a 7 storey building beside the bustling Carlingwood Shopping Centre. Enjoy uninterrupted views across McKeller Park to the Ottawa River and beyond to the Gatineau Hills. This spacious layout features a generous foyer with a double closet and separate storage room. The combined living and dining area is large enough to host dinner parties for the family on special occasions and features a pass through from the kitchen so you are always included in the conversation and can enjoy the beautiful view. You will absolutely love cooking in the completely renovated kitchen installed in 2025 that features extensive shaker cabinetry with soft close doors, great counter space, double sink with modern pull-down black faucet and quality brand new stainless steel appliances! From the kitchen you have convenient access to a large laundry room with additional storage. This smart layout includes two bedrooms and two full bathrooms, each on the opposite side of the living space for added privacy. The guest bedroom has the added bonus of direct access to the enclosed sun-room/atrium which can also be accessed from the main living space by a french door. This flexible bonus space is the perfect den or home office and offers a lovely vantage point to watch the activity along the river and the fall colours unfold. The primary bedroom shares the same lovely view and also features a walk-in-closet and four piece bathroom. This unit comes freshly painted with new engineered laminate flooring, in-unit laundry, in-unit storage and TWO parking spaces! Extensive amenities include an outdoor pool tucked behind the parking area, outdoor shuffleboard, party room, central air and a guest suite. This A+ location is a two minute walk to Carlingwood Mall, Loblaws, and has transit right at your door. 24 hour irrevocable required with thanks. (id:44758)
房源概要
| MLS® Number | X12047035 |
| 房源类型 | 民宅 |
| 社区名字 | 5103 - Carlingwood |
| 附近的便利设施 | 公共交通, 公园 |
| 社区特征 | Pet Restrictions |
| 设备类型 | 热水器 |
| 特征 | Flat Site, In Suite Laundry |
| 总车位 | 2 |
| 泳池类型 | Outdoor Pool |
| 租赁设备类型 | 热水器 |
| View Type | River View |
详 情
| 浴室 | 2 |
| 地上卧房 | 2 |
| 总卧房 | 2 |
| Age | 31 To 50 Years |
| 公寓设施 | 宴会厅 |
| 赠送家电包括 | Water Heater, 洗碗机, 烘干机, Hood 电扇, 炉子, 洗衣机, 冰箱 |
| 空调 | 中央空调 |
| 外墙 | 砖 |
| 供暖方式 | 电 |
| 供暖类型 | Baseboard Heaters |
| 内部尺寸 | 1000 - 1199 Sqft |
| 类型 | 公寓 |
车 位
| Detached Garage | |
| Covered |
土地
| 英亩数 | 无 |
| 土地便利设施 | 公共交通, 公园 |
| Landscape Features | Landscaped |
| 地表水 | River/stream |
| 规划描述 | 住宅 |
房 间
| 楼 层 | 类 型 | 长 度 | 宽 度 | 面 积 |
|---|---|---|---|---|
| 一楼 | 客厅 | 3.78 m | 3.37 m | 3.78 m x 3.37 m |
| 一楼 | 餐厅 | 4.59 m | 2.1 m | 4.59 m x 2.1 m |
| 一楼 | 厨房 | 3.25 m | 2.13 m | 3.25 m x 2.13 m |
| 一楼 | 主卧 | 3.65 m | 3.09 m | 3.65 m x 3.09 m |
| 一楼 | 卧室 | 4.54 m | 3.09 m | 4.54 m x 3.09 m |
| 一楼 | 门厅 | 3.35 m | 1.24 m | 3.35 m x 1.24 m |
| 一楼 | Solarium | 2.74 m | 1.82 m | 2.74 m x 1.82 m |
| 一楼 | 其它 | 1.24 m | 1.44 m | 1.24 m x 1.44 m |
| 一楼 | 其它 | 1.93 m | 1.11 m | 1.93 m x 1.11 m |
| 一楼 | 洗衣房 | 2.59 m | 1.32 m | 2.59 m x 1.32 m |
https://www.realtor.ca/real-estate/28086662/605-2019-carling-avenue-n-ottawa-5103-carlingwood

