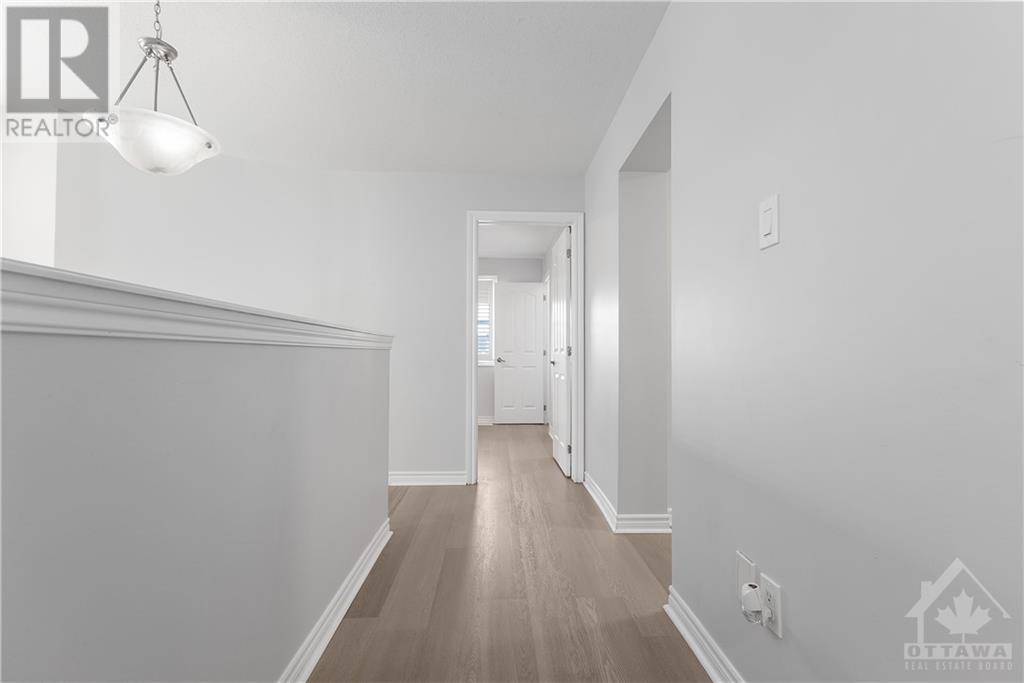4 卧室
5 浴室
中央空调
风热取暖
$929,000
ABSOLUTELY STUNNING Detached Home with a Double Garage in highly sought after Half Moon Bay! 4 Bedrooms, 5 Bathrooms (2 en-suites). This Beautiful & Bright Parkside Model is approx. 2,669 sqft. PLUS a FULLY FINISHED BASEMENT with full bathroom! Grand Foyer with Walk-In Foyer Closet, 9' Ceilings, Gleaming Hardwood Flooring throughout the Open Concept Main Floor, Mudroom + Bench with WIC, Tons of Pot lights, Custom California Shutters throughout, Modern Tiled Fireplace Wall in Great Room. Kitchen features QUARTZ Counters & Island, S/S Appliances, Tiled floor & Undercabinet lights and Backsplash. Gorgeous Curved Stairs leads to 4 Large Bedrooms, 2 En-suites & Laundry Room. TWO walk-in closets in the Master Bedroom with a 4pc. Ensuite Bathroom with a Double Sink. FULLY FINISHED & PVC fully fenced in the backyard with a Large 400 sf CEDAR deck that has deck lights and beautiful railings! Open House This Sunday Nov 24, 2024 from 2 PM until 4 PM (id:44758)
Open House
此属性有开放式房屋!
开始于:
2:00 pm
结束于:
4:00 pm
房源概要
|
MLS® Number
|
1418670 |
|
房源类型
|
民宅 |
|
临近地区
|
Half Moon Bay |
|
附近的便利设施
|
公共交通, Recreation Nearby |
|
Communication Type
|
Internet Access |
|
社区特征
|
Family Oriented, School Bus |
|
特征
|
自动车库门 |
|
总车位
|
4 |
|
结构
|
Deck |
详 情
|
浴室
|
5 |
|
地上卧房
|
4 |
|
总卧房
|
4 |
|
赠送家电包括
|
冰箱, 洗碗机, 烘干机, Hood 电扇, 炉子, 洗衣机, Blinds |
|
地下室进展
|
已装修 |
|
地下室类型
|
全完工 |
|
施工日期
|
2014 |
|
施工种类
|
独立屋 |
|
空调
|
中央空调 |
|
外墙
|
砖, Siding |
|
Fire Protection
|
Smoke Detectors |
|
固定装置
|
Drapes/window Coverings |
|
Flooring Type
|
Hardwood, Laminate, Tile |
|
地基类型
|
混凝土浇筑 |
|
客人卫生间(不包含洗浴)
|
1 |
|
供暖方式
|
天然气 |
|
供暖类型
|
压力热风 |
|
储存空间
|
2 |
|
类型
|
独立屋 |
|
设备间
|
市政供水 |
车 位
土地
|
英亩数
|
无 |
|
围栏类型
|
Fenced Yard |
|
土地便利设施
|
公共交通, Recreation Nearby |
|
污水道
|
城市污水处理系统 |
|
土地深度
|
89 Ft ,4 In |
|
土地宽度
|
36 Ft ,8 In |
|
不规则大小
|
36.67 Ft X 89.31 Ft |
|
规划描述
|
住宅 |
房 间
| 楼 层 |
类 型 |
长 度 |
宽 度 |
面 积 |
|
二楼 |
其它 |
|
|
Measurements not available |
|
二楼 |
三件套浴室 |
|
|
Measurements not available |
|
二楼 |
其它 |
|
|
Measurements not available |
|
二楼 |
其它 |
|
|
Measurements not available |
|
二楼 |
卧室 |
|
|
11'0" x 14'0" |
|
二楼 |
完整的浴室 |
|
|
Measurements not available |
|
二楼 |
主卧 |
|
|
16'2" x 13'8" |
|
二楼 |
卧室 |
|
|
14'4" x 10'10" |
|
二楼 |
洗衣房 |
|
|
Measurements not available |
|
二楼 |
5pc Ensuite Bath |
|
|
Measurements not available |
|
二楼 |
卧室 |
|
|
12'0" x 10'1" |
|
地下室 |
完整的浴室 |
|
|
5'0" x 4'0" |
|
地下室 |
Storage |
|
|
10'4" x 10'3" |
|
地下室 |
设备间 |
|
|
13'11" x 13'5" |
|
地下室 |
家庭房 |
|
|
34'2" x 27'7" |
|
一楼 |
门厅 |
|
|
Measurements not available |
|
一楼 |
其它 |
|
|
Measurements not available |
|
一楼 |
厨房 |
|
|
12'4" x 8'4" |
|
一楼 |
Partial Bathroom |
|
|
Measurements not available |
|
一楼 |
餐厅 |
|
|
16'0" x 10'3" |
|
一楼 |
Eating Area |
|
|
10'4" x 8'9" |
|
一楼 |
衣帽间 |
|
|
10'4" x 10'6" |
|
一楼 |
Mud Room |
|
|
Measurements not available |
|
一楼 |
大型活动室 |
|
|
16'0" x 14'0" |
https://www.realtor.ca/real-estate/27604428/605-dundonald-drive-ottawa-half-moon-bay


































