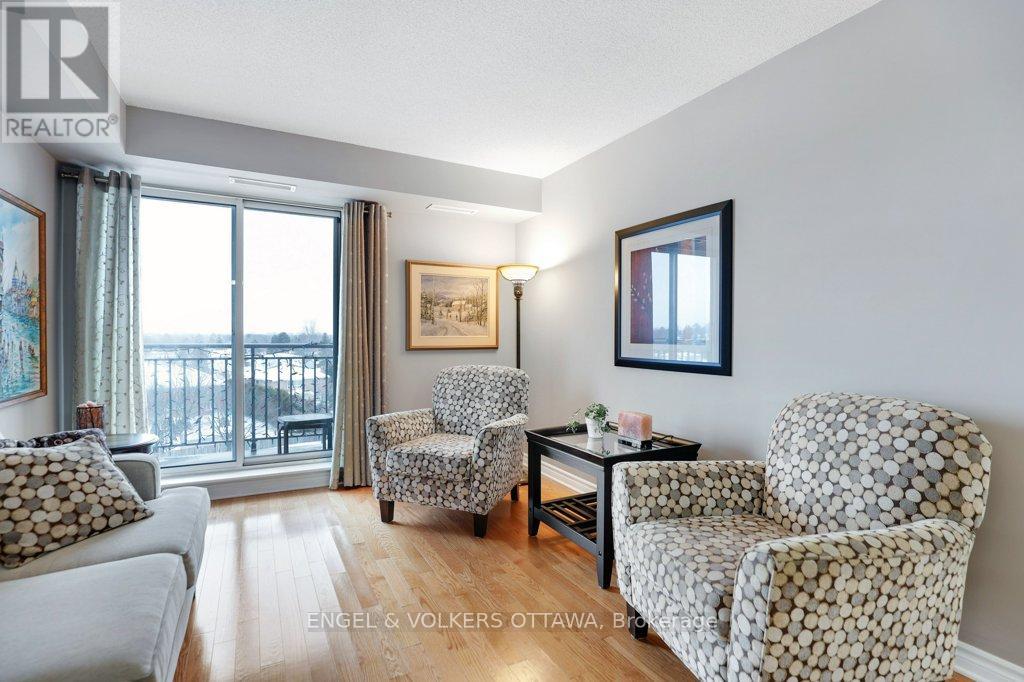2 卧室
2 浴室
1000 - 1199 sqft
中央空调
风热取暖
$524,900管理费,Heat, Water, Insurance, Common Area Maintenance
$590.78 每月
Discover the exceptional lifestyle awaiting you at The Crystelle. A meticulously maintained and expertly managed community. This bright and spacious 2-bedroom plus den, 2-bathroom condo is filled with natural light. It features gleaming hardwood floors in the spacious living room and dining room areas with an open concept layout designed for both everyday living and entertaining. The modern kitchen is a standout, offering stainless steel appliances, granite countertops an ample cabinetry. The casual dining counter is perfect for quick meals or entertaining, and it opens directly to the spacious dining area. The inviting living room opens onto a private balcony, offering wonderful views that create the perfect setting for unwinding after a long day or enjoying special moments like Canada Day fireworks or flybys. Retreat to the large primary bedroom suite, which boasts four closets and a private 3-piece ensuite. The second spacious bedroom and a well-appointed 4-piece bathroom add extra comfort and functionality for family members or guests. The den provides a flexible space that can adapt to your unique needs, whether as a home office, nursery, or quiet reading nook. Practical touches such as in-unit laundry, heated underground parking, and a storage locker enhance the everyday convenience of this condo. The buildings impressive amenities include a fitness center, bike rooms, sauna, indoor pool & hot tub and a lovely party room. The building has an incredible sense of community, and the residents make use of the party room and manage a library and activities such as happy hour, euchre, bridge and gentle fitness. Enjoy competitively priced condo fees that cover water, heat, and air conditioning. Ideally located within walking distance to a plethora of shops, restaurants, transit options and parks. This is the perfect opportunity to enjoy an effortless lifestyle. Experience a life of added comfort, a vibrant community and elevated condo living. YOUR PERFECT NEW HOME! (id:44758)
房源概要
|
MLS® Number
|
X11991459 |
|
房源类型
|
民宅 |
|
社区名字
|
7202 - Borden Farm/Stewart Farm/Carleton Heights/Parkwood Hills |
|
社区特征
|
Pet Restrictions |
|
特征
|
阳台, In Suite Laundry |
|
总车位
|
1 |
详 情
|
浴室
|
2 |
|
地上卧房
|
2 |
|
总卧房
|
2 |
|
Age
|
16 To 30 Years |
|
公寓设施
|
健身房, 宴会厅, Sauna, Visitor Parking, Storage - Locker |
|
赠送家电包括
|
烤箱 - Built-in, 洗碗机, 烘干机, Hood 电扇, 微波炉, 炉子, 洗衣机, 冰箱 |
|
空调
|
中央空调 |
|
外墙
|
砖 |
|
供暖方式
|
天然气 |
|
供暖类型
|
压力热风 |
|
内部尺寸
|
1000 - 1199 Sqft |
|
类型
|
公寓 |
车 位
土地
房 间
| 楼 层 |
类 型 |
长 度 |
宽 度 |
面 积 |
|
一楼 |
厨房 |
3.3 m |
2.63 m |
3.3 m x 2.63 m |
|
一楼 |
Office |
3 m |
2.5 m |
3 m x 2.5 m |
|
一楼 |
客厅 |
4.49 m |
3.26 m |
4.49 m x 3.26 m |
|
一楼 |
餐厅 |
3.96 m |
2.69 m |
3.96 m x 2.69 m |
|
一楼 |
卧室 |
5.97 m |
3 m |
5.97 m x 3 m |
|
一楼 |
浴室 |
2.61 m |
1.56 m |
2.61 m x 1.56 m |
|
一楼 |
第二卧房 |
4.32 m |
2.79 m |
4.32 m x 2.79 m |
|
一楼 |
浴室 |
2.67 m |
1.51 m |
2.67 m x 1.51 m |
https://www.realtor.ca/real-estate/27959649/606-120-grant-carman-drive-ottawa-7202-borden-farmstewart-farmcarleton-heightsparkwood-hills







































