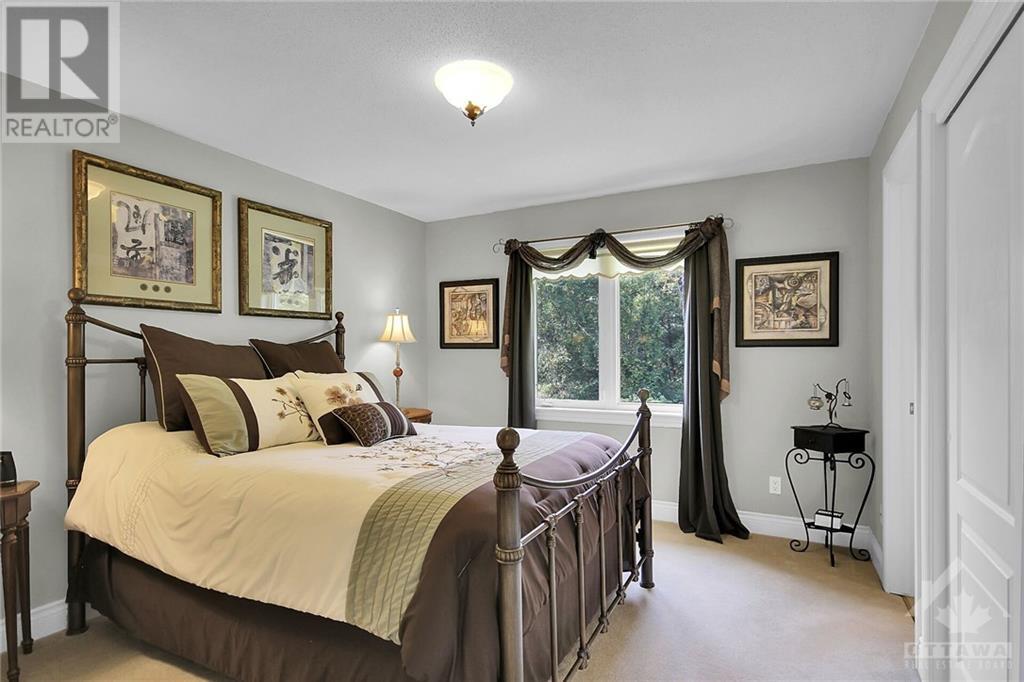4 卧室
4 浴室
平房
壁炉
中央空调, 换气器
风热取暖
面积
Landscaped
$1,395,000
SPECTUACULAR custom built bungalow on a private 2.37 acre lot in a quite family friendly subdivision, near the banks of the Rideau river. Open concept with a spacious foyer, great room and formal dining area all with 10' ceilings. Cultured stone fireplace open to the great room and kitchen eating area. Gourmet kitchen, a chef's delight with custom cabinetry, granite countertops & stainless steel appliances. Magnificent primary bedroom with luxurious ensuite bath and large walk-in closet. Optional additional bedroom currently used as home office , with ensuite bath attached. Quality throughout this fine home ! Finished lower level contains the recreation room, additional bedroom and a full bathroom. Granny suite potential here. Workshop and ample storage space. Beautifully landscaped, screened gazebo and rear deck a great place to relax and enjoy the privacy offered here. Just minutes south of the historic Village of Manotick and all that it has to offer. A must see, you'll Love It ! (id:44758)
房源概要
|
MLS® Number
|
1411717 |
|
房源类型
|
民宅 |
|
临近地区
|
MANOTICK |
|
附近的便利设施
|
近高尔夫球场, Recreation Nearby, 购物, Water Nearby |
|
社区特征
|
Family Oriented |
|
Easement
|
Right Of Way |
|
特征
|
Cul-de-sac, 绿树成荫, Sloping, 自动车库门 |
|
总车位
|
10 |
|
存储类型
|
Storage 棚 |
|
结构
|
Patio(s) |
|
View Type
|
River View |
详 情
|
浴室
|
4 |
|
地上卧房
|
2 |
|
地下卧室
|
2 |
|
总卧房
|
4 |
|
赠送家电包括
|
冰箱, 烤箱 - Built-in, Cooktop, 洗碗机, 烘干机, 微波炉, 洗衣机, 报警系统, Blinds |
|
建筑风格
|
平房 |
|
地下室进展
|
部分完成 |
|
地下室类型
|
全部完成 |
|
施工日期
|
2001 |
|
建材
|
木头 Frame |
|
施工种类
|
独立屋 |
|
空调
|
Central Air Conditioning, 换气机 |
|
外墙
|
石, Vinyl |
|
壁炉
|
有 |
|
Fireplace Total
|
1 |
|
固定装置
|
Drapes/window Coverings |
|
Flooring Type
|
Wall-to-wall Carpet, Hardwood, Tile |
|
地基类型
|
混凝土浇筑 |
|
客人卫生间(不包含洗浴)
|
1 |
|
供暖方式
|
天然气 |
|
供暖类型
|
压力热风 |
|
储存空间
|
1 |
|
类型
|
独立屋 |
|
设备间
|
Drilled Well |
车 位
|
附加车库
|
|
|
Oversize
|
|
|
Surfaced
|
|
|
See Remarks
|
|
土地
|
英亩数
|
有 |
|
土地便利设施
|
近高尔夫球场, Recreation Nearby, 购物, Water Nearby |
|
Landscape Features
|
Landscaped |
|
污水道
|
Septic System |
|
土地深度
|
404 Ft ,11 In |
|
土地宽度
|
185 Ft ,5 In |
|
不规则大小
|
2.37 |
|
Size Total
|
2.37 Ac |
|
规划描述
|
住宅 |
房 间
| 楼 层 |
类 型 |
长 度 |
宽 度 |
面 积 |
|
地下室 |
卧室 |
|
|
14'5" x 13'8" |
|
地下室 |
卧室 |
|
|
18'7" x 12'0" |
|
地下室 |
娱乐室 |
|
|
43'0" x 15'6" |
|
地下室 |
三件套浴室 |
|
|
12'0" x 5'7" |
|
地下室 |
设备间 |
|
|
27'0" x 22'6" |
|
地下室 |
Storage |
|
|
21'8" x 13'3" |
|
一楼 |
主卧 |
|
|
17'4" x 17'2" |
|
一楼 |
卧室 |
|
|
12'7" x 11'0" |
|
一楼 |
衣帽间 |
|
|
14'8" x 12'11" |
|
一楼 |
餐厅 |
|
|
13'3" x 10'6" |
|
一楼 |
厨房 |
|
|
26'11" x 16'11" |
|
一楼 |
洗衣房 |
|
|
12'6" x 6'0" |
|
一楼 |
客厅 |
|
|
21'6" x 19'0" |
|
一楼 |
门厅 |
|
|
9'9" x 8'8" |
|
一楼 |
5pc Ensuite Bath |
|
|
13'0" x 8'11" |
|
一楼 |
Partial Bathroom |
|
|
6'0" x 5'0" |
|
一楼 |
完整的浴室 |
|
|
8'8" x 6'7" |
https://www.realtor.ca/real-estate/27447432/6068-james-bell-drive-ottawa-manotick


































