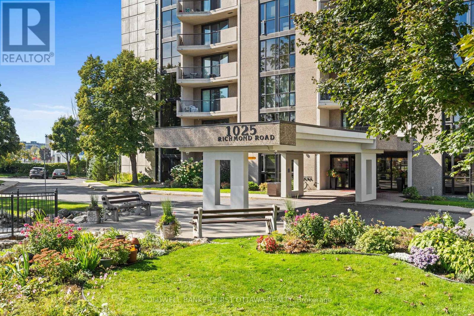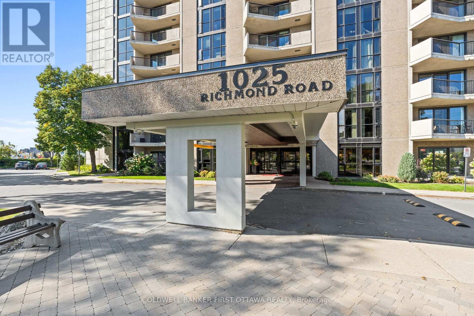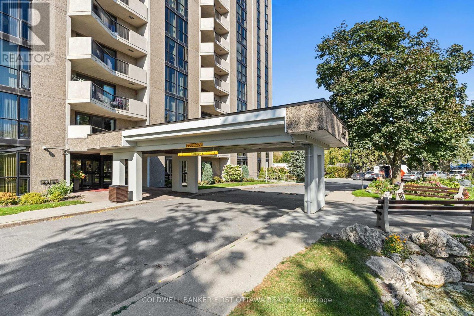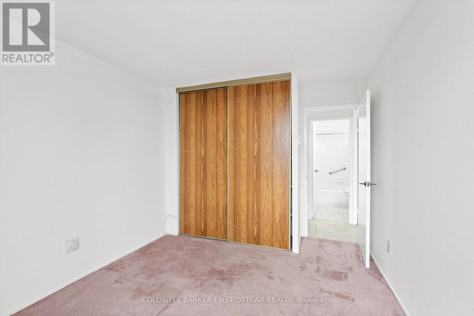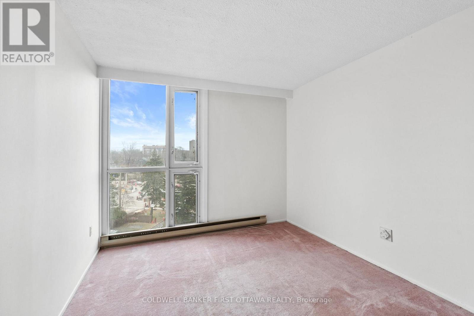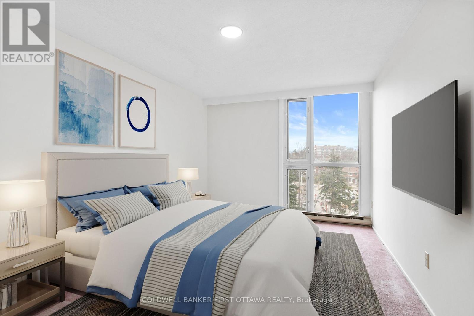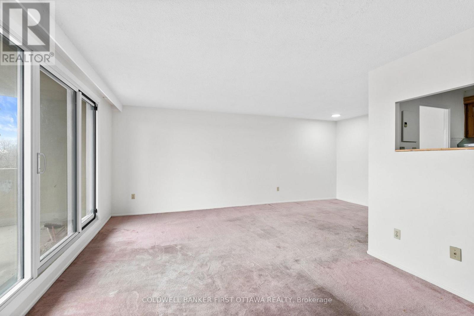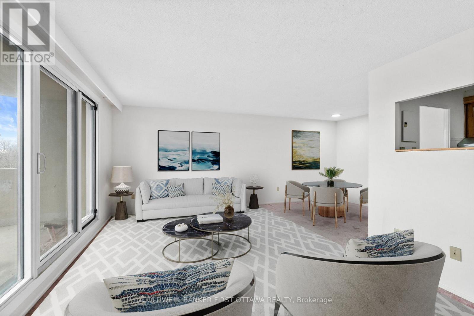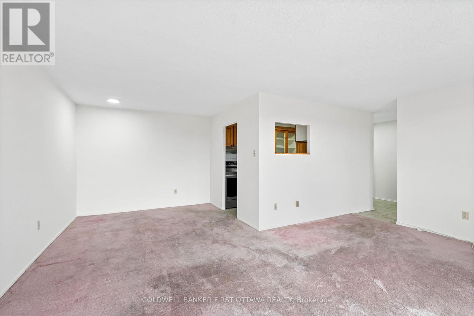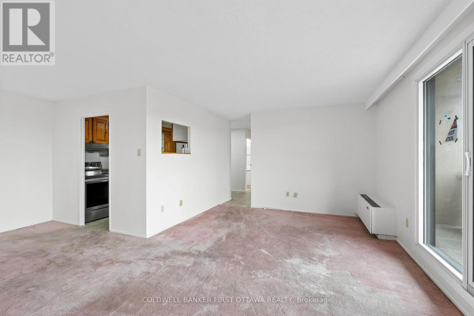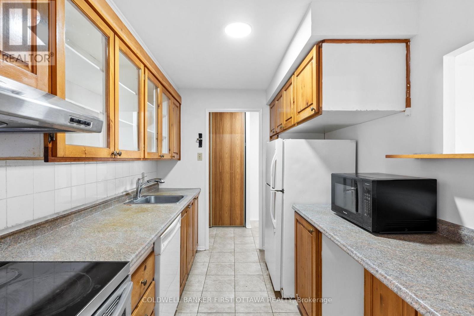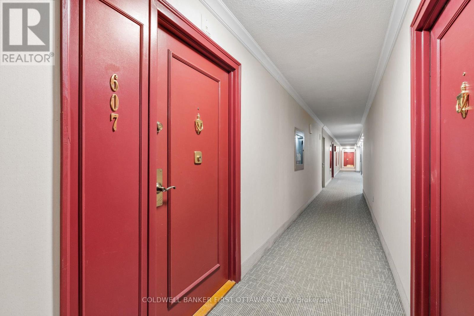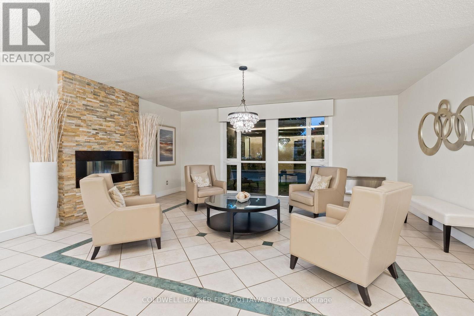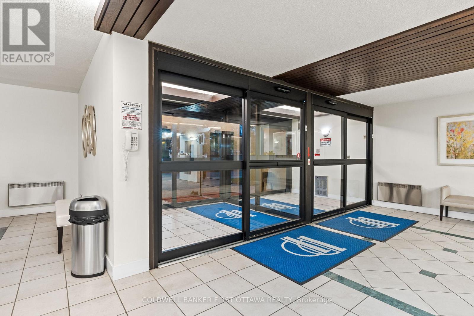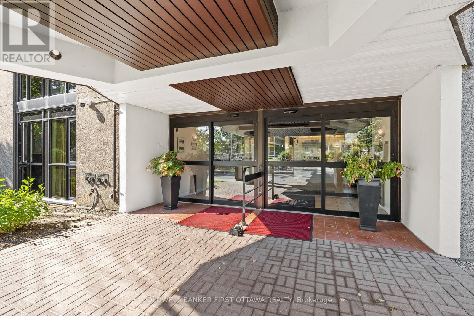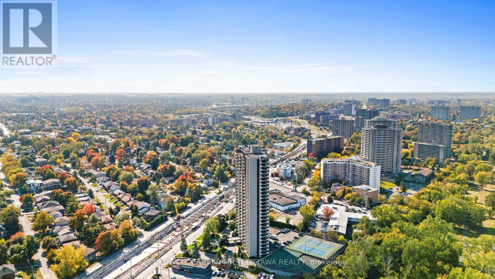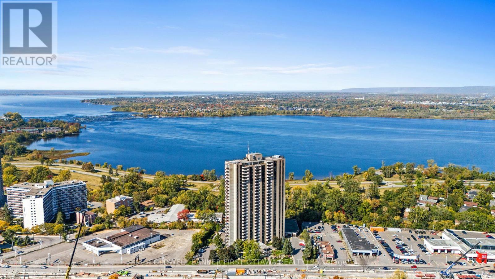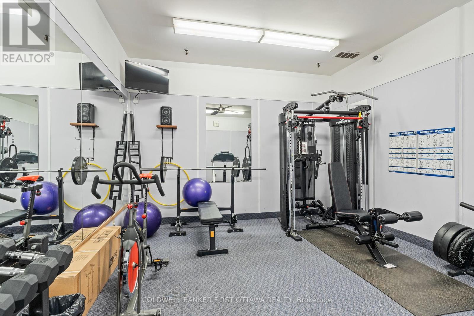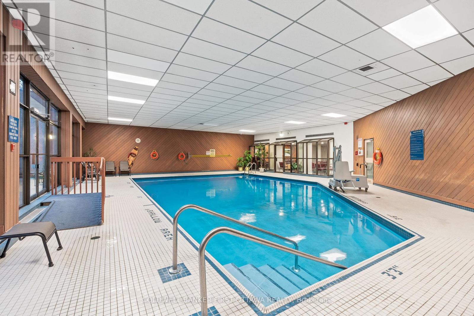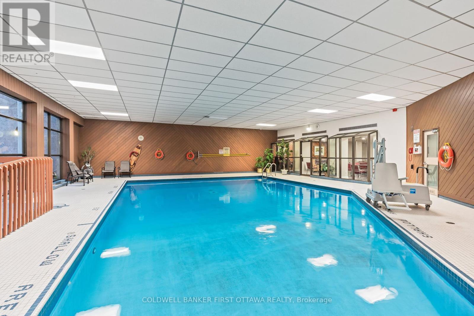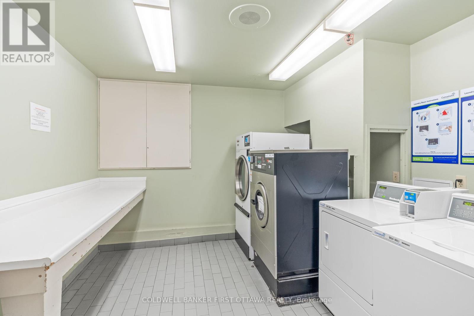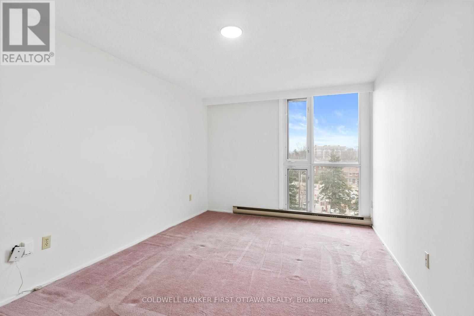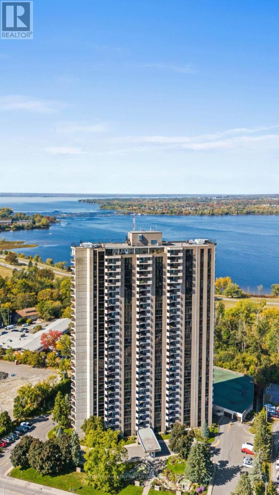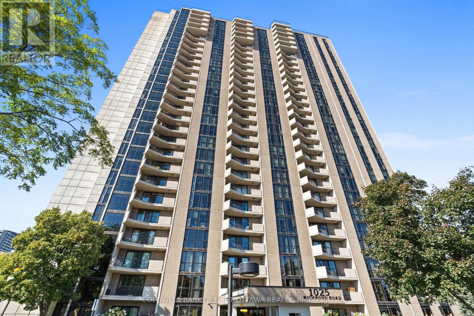607 - 1025 Richmond Road Ottawa, Ontario K2B 8G8

$299,900管理费,Heat, Electricity, Water, Insurance, Common Area Maintenance, Parking
$929.82 每月
管理费,Heat, Electricity, Water, Insurance, Common Area Maintenance, Parking
$929.82 每月Step into this move-in ready apartment, where views and modern living harmonize. The spacious open-concept living and dining area is bathed in natural light, enhanced by expansive sliding doors that open to a generous balconyperfect for alfresco dining, serene evenings, or cultivating your own urban oasis.The thoughtfully designed kitchen boasts ample cabinetry, offering both style and functionality. Retreat to the expansive primary bedroom, featuring floor-to-ceiling windows, a walk-in closet, and a private 2-piece ensuite. A second well-proportioned bedroom includes an upgraded closet and abundant natural light. Additional conveniences include in-unit storage, in-building laundry facilities on every floor, and one underground parking space with a storage locker included.Residents of Park Place enjoy an exceptional array of amenities, including a grand foyer, indoor saltwater pool, billiard room, party room, workshop, squash court, fully equipped exercise room, and a tennis/pickleball court. The meticulously landscaped grounds feature tranquil gardens, creating a serene urban retreat. High-speed fiber optic connectivity ensures modern convenience.Ideally situated near the future LRT Station, this home offers effortless access to Westboros vibrant dining and shopping scene, the scenic Ottawa River, picturesque bike paths, and NCC parklands blending city living with natural beauty. Condo fees include all utilities, making this a turnkey opportunity for those seeking a sophisticated lifestyle with unparalleled amenities. (id:44758)
Open House
此属性有开放式房屋!
2:00 pm
结束于:4:00 pm
房源概要
| MLS® Number | X12137611 |
| 房源类型 | 民宅 |
| 社区名字 | 6001 - Woodroffe |
| 附近的便利设施 | 公共交通 |
| 社区特征 | Pet Restrictions |
| 特征 | Flat Site, 阳台 |
| 总车位 | 1 |
| 泳池类型 | 地下游泳池 |
| 结构 | Squash & Raquet Court, Tennis Court |
| View Type | City View |
详 情
| 浴室 | 2 |
| 地上卧房 | 2 |
| 总卧房 | 2 |
| Age | 31 To 50 Years |
| 公寓设施 | 健身房, Recreation Centre, 宴会厅, Storage - Locker |
| 赠送家电包括 | 洗碗机, 炉子, 冰箱 |
| 空调 | Wall Unit |
| 外墙 | 混凝土, 砖 |
| Flooring Type | Ceramic |
| 地基类型 | 混凝土浇筑 |
| 客人卫生间(不包含洗浴) | 1 |
| 供暖方式 | 电 |
| 供暖类型 | Baseboard Heaters |
| 内部尺寸 | 800 - 899 Sqft |
| 类型 | 公寓 |
车 位
| 地下 | |
| Garage |
土地
| 英亩数 | 无 |
| 土地便利设施 | 公共交通 |
| Landscape Features | Landscaped |
| 规划描述 | 住宅 |
房 间
| 楼 层 | 类 型 | 长 度 | 宽 度 | 面 积 |
|---|---|---|---|---|
| 一楼 | 客厅 | 5.54 m | 3.5 m | 5.54 m x 3.5 m |
| 一楼 | 餐厅 | 3.04 m | 2.54 m | 3.04 m x 2.54 m |
| 一楼 | 厨房 | 3.35 m | 2.23 m | 3.35 m x 2.23 m |
| 一楼 | 主卧 | 4.95 m | 3.09 m | 4.95 m x 3.09 m |
| 一楼 | 第二卧房 | 3.25 m | 2.76 m | 3.25 m x 2.76 m |
| 一楼 | 浴室 | 2.34 m | 1.55 m | 2.34 m x 1.55 m |
| 一楼 | 浴室 | 1.52 m | 1.25 m | 1.52 m x 1.25 m |
| 一楼 | 门厅 | 3.38 m | 1.61 m | 3.38 m x 1.61 m |
https://www.realtor.ca/real-estate/28288912/607-1025-richmond-road-ottawa-6001-woodroffe

