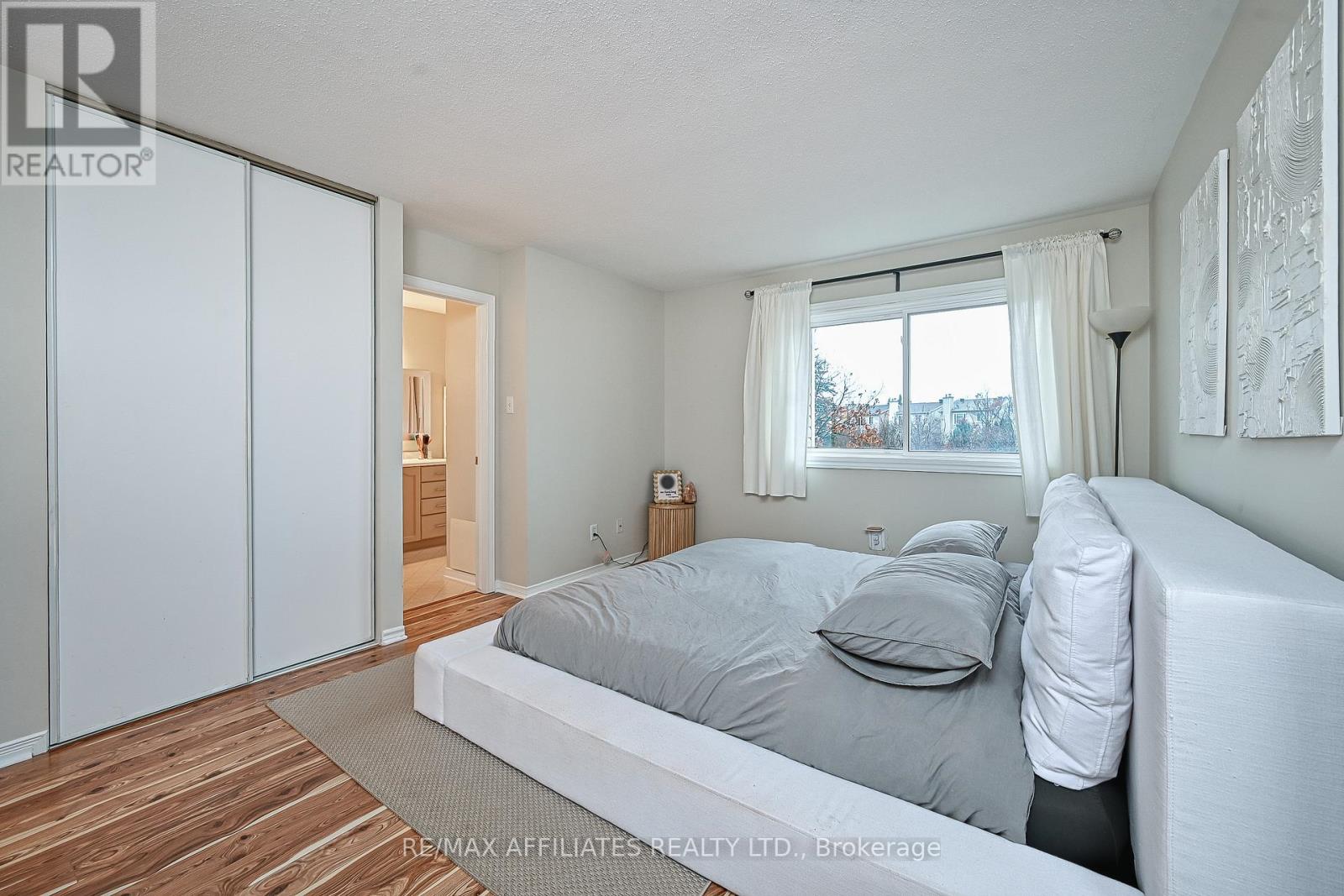3 卧室
3 浴室
中央空调
风热取暖
$599,900
Lovely home home in the sought after neighbourhood of Chapel Hill South. Updated tile as you walk in flowing seamlessly into the modern powder room w/ quartz counter top and undercounted vanity plus, interior access to the single car garage. Eat-in style updated Kitchen w/ newer tile, quartz counter tops, updated white textured subway tile, shaker style cabinetry and SS appliances. Double glass sliding door to private fenced yard w/ no rear neighbours. Hard wood floors in the Great room with space for formal dining table and living area w/ a big window. Second level features 3 bedrooms and 2 4-pce bathrooms including the primary bedroom w/ sizeable WIC + 4pce en-suite. Escape to the basement with a large rec room, high ceilings, laundry and storage space. Convenient location with great schools, easy access to transit, Movati, Movie Theatre and many eateries. Tenant leaving Dec 30, 2024. 24 hour notice for showings. 24 Hour Irrevocable (id:44758)
房源概要
|
MLS® Number
|
X11204854 |
|
房源类型
|
民宅 |
|
社区名字
|
2012 - Chapel Hill South - Orleans Village |
|
附近的便利设施
|
公共交通 |
|
总车位
|
3 |
详 情
|
浴室
|
3 |
|
地上卧房
|
3 |
|
总卧房
|
3 |
|
赠送家电包括
|
洗碗机, 烘干机, 冰箱, 炉子, 洗衣机 |
|
地下室进展
|
部分完成 |
|
地下室类型
|
N/a (partially Finished) |
|
施工种类
|
附加的 |
|
空调
|
中央空调 |
|
外墙
|
砖, 乙烯基壁板 |
|
Flooring Type
|
Hardwood |
|
地基类型
|
混凝土 |
|
客人卫生间(不包含洗浴)
|
1 |
|
供暖方式
|
天然气 |
|
供暖类型
|
压力热风 |
|
储存空间
|
2 |
|
类型
|
联排别墅 |
|
设备间
|
市政供水 |
车 位
土地
|
英亩数
|
无 |
|
围栏类型
|
Fenced Yard |
|
土地便利设施
|
公共交通 |
|
污水道
|
Sanitary Sewer |
|
土地深度
|
93 Ft |
|
土地宽度
|
20 Ft |
|
不规则大小
|
20 X 93 Ft |
|
规划描述
|
R3vv |
房 间
| 楼 层 |
类 型 |
长 度 |
宽 度 |
面 积 |
|
二楼 |
主卧 |
4.88 m |
3.41 m |
4.88 m x 3.41 m |
|
二楼 |
第二卧房 |
4.24 m |
2.96 m |
4.24 m x 2.96 m |
|
二楼 |
第三卧房 |
3.14 m |
|
3.14 m x Measurements not available |
|
二楼 |
浴室 |
2.49 m |
2.38 m |
2.49 m x 2.38 m |
|
二楼 |
浴室 |
2.41 m |
|
2.41 m x Measurements not available |
|
地下室 |
娱乐,游戏房 |
6.31 m |
3.32 m |
6.31 m x 3.32 m |
|
一楼 |
大型活动室 |
6.7 m |
3.32 m |
6.7 m x 3.32 m |
|
一楼 |
厨房 |
4.66 m |
4.63 m |
4.66 m x 4.63 m |
|
一楼 |
浴室 |
1.6 m |
2.86 m |
1.6 m x 2.86 m |
|
一楼 |
门厅 |
2.13 m |
2.38 m |
2.13 m x 2.38 m |
https://www.realtor.ca/real-estate/27691211/6073-pineglade-crescent-ottawa-2012-chapel-hill-south-orleans-village




































