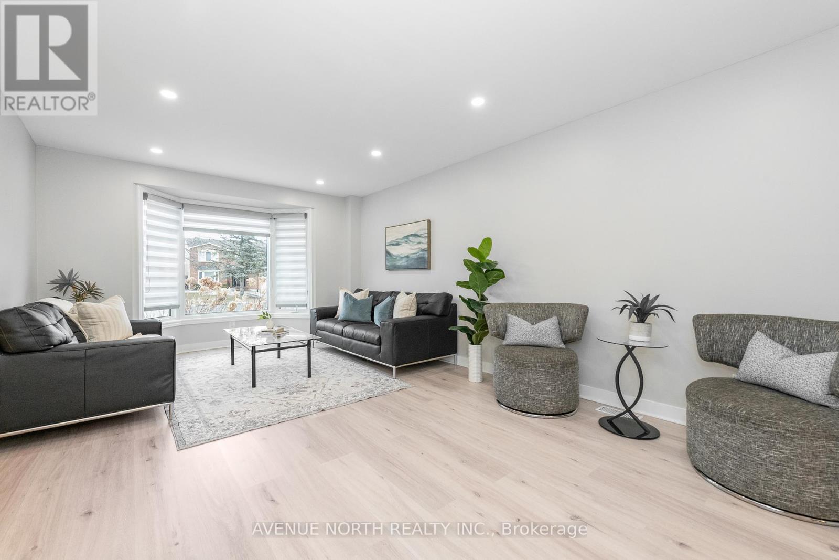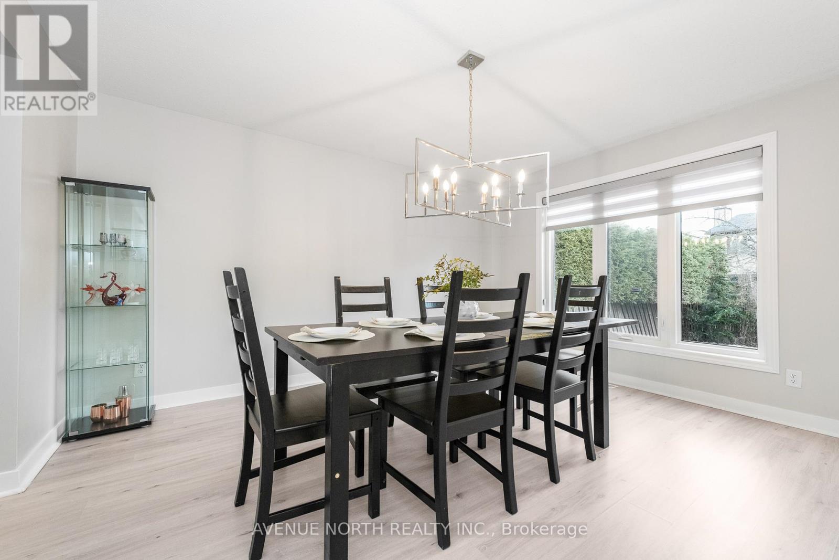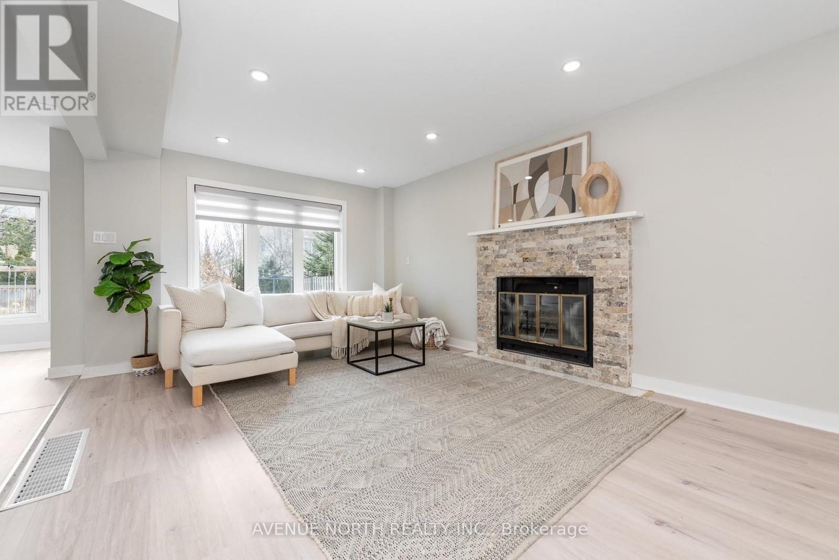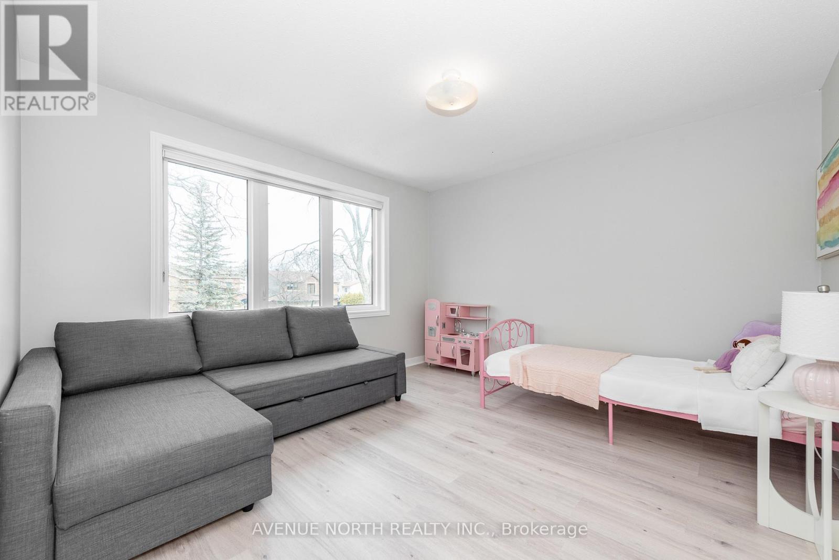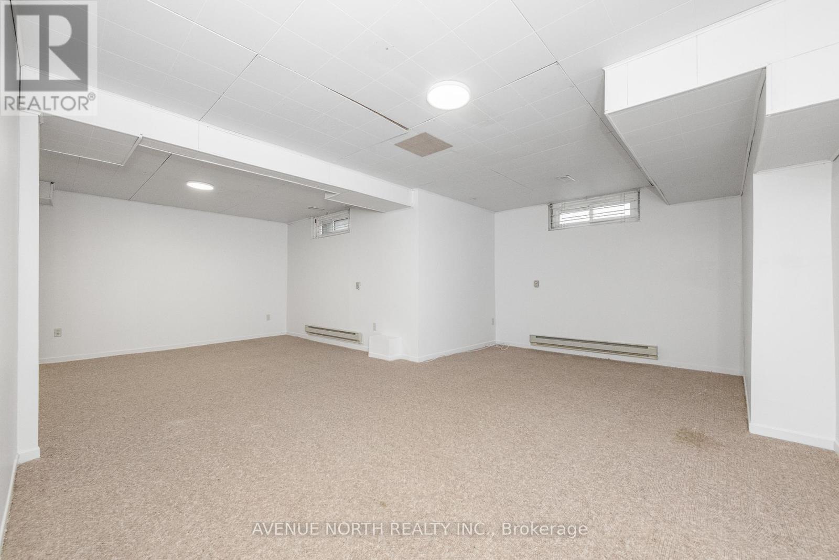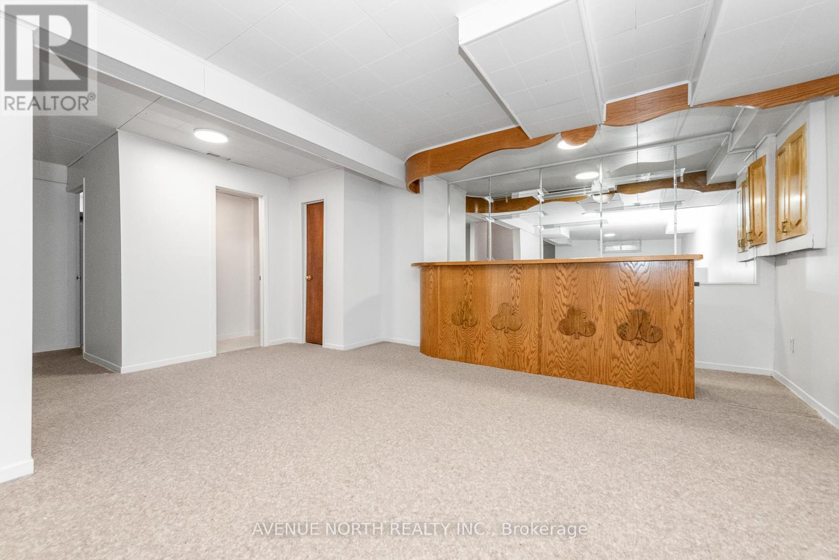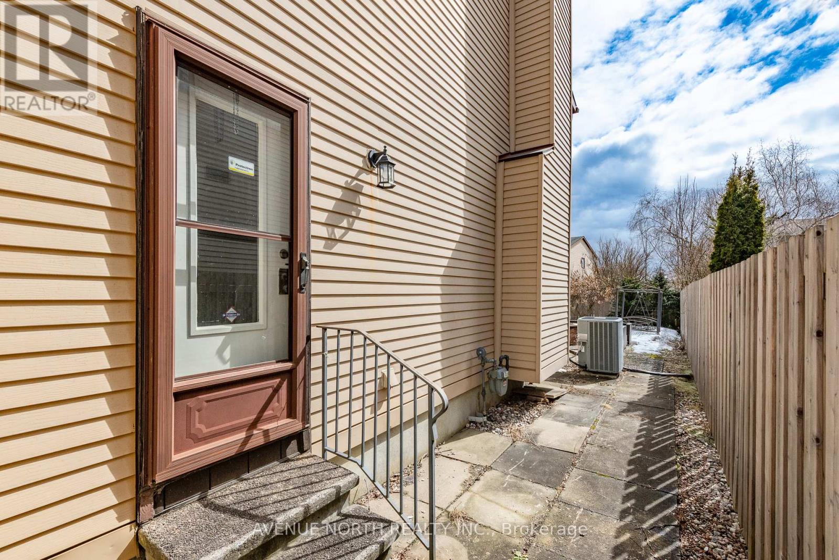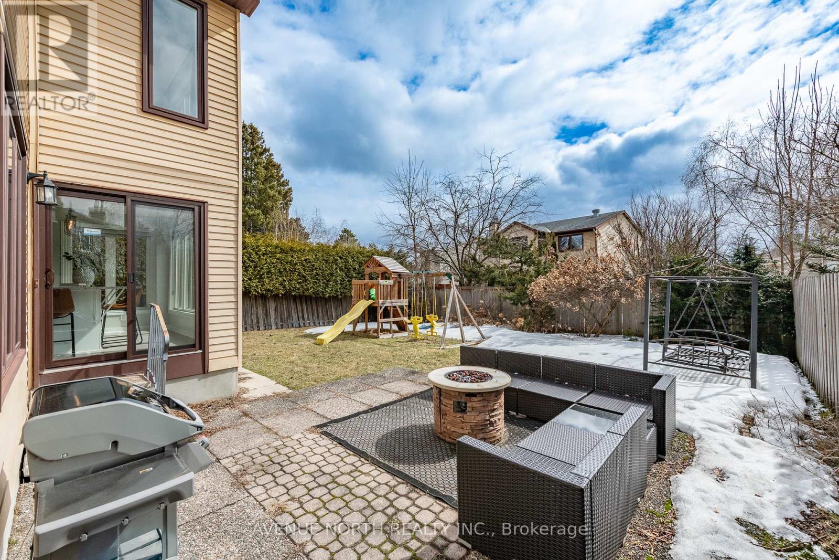4 卧室
4 浴室
壁炉
中央空调
风热取暖
Landscaped
$849,900
A WONDERFUL 4 BED, 4 BATH, DOUBLE GARAGE SINGLE WITH SOUTH FACING REAR YARD AND LOWER LEVEL KITCHEN! Over 2,550sqft+ of above grade living space. Welcome to Chapel Hill, a fantastic family oriented neighbourhood. This home is situated in a great location close to parks, trails, green space, schools and golf. On entry, you'll find a grand foyer with curved stairway leading to the spacious living room featuring a bay window, pot lights and natural lighting. The formal dining over looking the rear yard transitions to the open concept kitchen and family room. Here you'll find a built-in oven, stove top, granite counters, breakfast nook, stainless steel appliances and a wall of windows looking out to the private rear yard. The family room features built-in shelving with pot lights and a fireplace for those cozy nights. Main floor laundry! Off this room is direct access to the double garage and to the side entrance doorway. The second level offers 4 bedrooms with the Primary featuring large windows over looking the rear yard, double doors, a walk-in closet and a large open closet space that leads to the 6 piece ensuite. The other 3 bedrooms are spacious and give plenty of room for any layout. To the lower level, you'll find a great recreation room, a wet bar, storage and a full kitchen. The rear yard provides open space and has an outdoor living area for hosting and entertaining. Roof approx 2017. 24 hour irrevocable on all offers. (id:44758)
房源概要
|
MLS® Number
|
X12051339 |
|
房源类型
|
民宅 |
|
社区名字
|
2008 - Chapel Hill |
|
附近的便利设施
|
公园, 礼拜场所, 学校, 公共交通 |
|
特征
|
树木繁茂的地区, Flat Site |
|
总车位
|
4 |
详 情
|
浴室
|
4 |
|
地上卧房
|
4 |
|
总卧房
|
4 |
|
公寓设施
|
Fireplace(s) |
|
赠送家电包括
|
Garage Door Opener Remote(s), 烤箱 - Built-in, Central Vacuum, Range, Water Treatment, 烘干机, Garage Door Opener, Hood 电扇, Water Heater, 烤箱, Play Structure, 炉子, 洗衣机, 窗帘, 冰箱 |
|
地下室进展
|
已装修 |
|
地下室类型
|
全完工 |
|
施工种类
|
独立屋 |
|
空调
|
中央空调 |
|
外墙
|
砖, 乙烯基壁板 |
|
壁炉
|
有 |
|
Fireplace Total
|
1 |
|
Flooring Type
|
Ceramic |
|
地基类型
|
混凝土浇筑 |
|
客人卫生间(不包含洗浴)
|
2 |
|
供暖方式
|
天然气 |
|
供暖类型
|
压力热风 |
|
储存空间
|
2 |
|
类型
|
独立屋 |
|
设备间
|
市政供水 |
车 位
土地
|
英亩数
|
无 |
|
土地便利设施
|
公园, 宗教场所, 学校, 公共交通 |
|
Landscape Features
|
Landscaped |
|
污水道
|
Sanitary Sewer |
|
土地深度
|
111 Ft ,4 In |
|
土地宽度
|
49 Ft ,1 In |
|
不规则大小
|
49.16 X 111.41 Ft |
|
规划描述
|
R1ww |
房 间
| 楼 层 |
类 型 |
长 度 |
宽 度 |
面 积 |
|
二楼 |
浴室 |
3.73 m |
3.49 m |
3.73 m x 3.49 m |
|
二楼 |
第二卧房 |
4.66 m |
3.74 m |
4.66 m x 3.74 m |
|
二楼 |
第三卧房 |
4.23 m |
3.7 m |
4.23 m x 3.7 m |
|
二楼 |
Bedroom 4 |
3.83 m |
3.29 m |
3.83 m x 3.29 m |
|
二楼 |
浴室 |
2.77 m |
2.01 m |
2.77 m x 2.01 m |
|
二楼 |
主卧 |
4.76 m |
3.55 m |
4.76 m x 3.55 m |
|
二楼 |
衣帽间 |
3.76 m |
2.8 m |
3.76 m x 2.8 m |
|
二楼 |
其它 |
3.53 m |
1.15 m |
3.53 m x 1.15 m |
|
Lower Level |
娱乐,游戏房 |
11.05 m |
7.37 m |
11.05 m x 7.37 m |
|
Lower Level |
厨房 |
4.33 m |
2.46 m |
4.33 m x 2.46 m |
|
Lower Level |
浴室 |
2.68 m |
1.01 m |
2.68 m x 1.01 m |
|
一楼 |
门厅 |
5.54 m |
3.91 m |
5.54 m x 3.91 m |
|
一楼 |
客厅 |
6.22 m |
3.76 m |
6.22 m x 3.76 m |
|
一楼 |
餐厅 |
4.36 m |
3.65 m |
4.36 m x 3.65 m |
|
一楼 |
厨房 |
5.66 m |
3.79 m |
5.66 m x 3.79 m |
|
一楼 |
家庭房 |
5.93 m |
3.58 m |
5.93 m x 3.58 m |
|
一楼 |
洗衣房 |
2.81 m |
2.32 m |
2.81 m x 2.32 m |
https://www.realtor.ca/real-estate/28096057/6074-meadowglen-drive-ottawa-2008-chapel-hill






