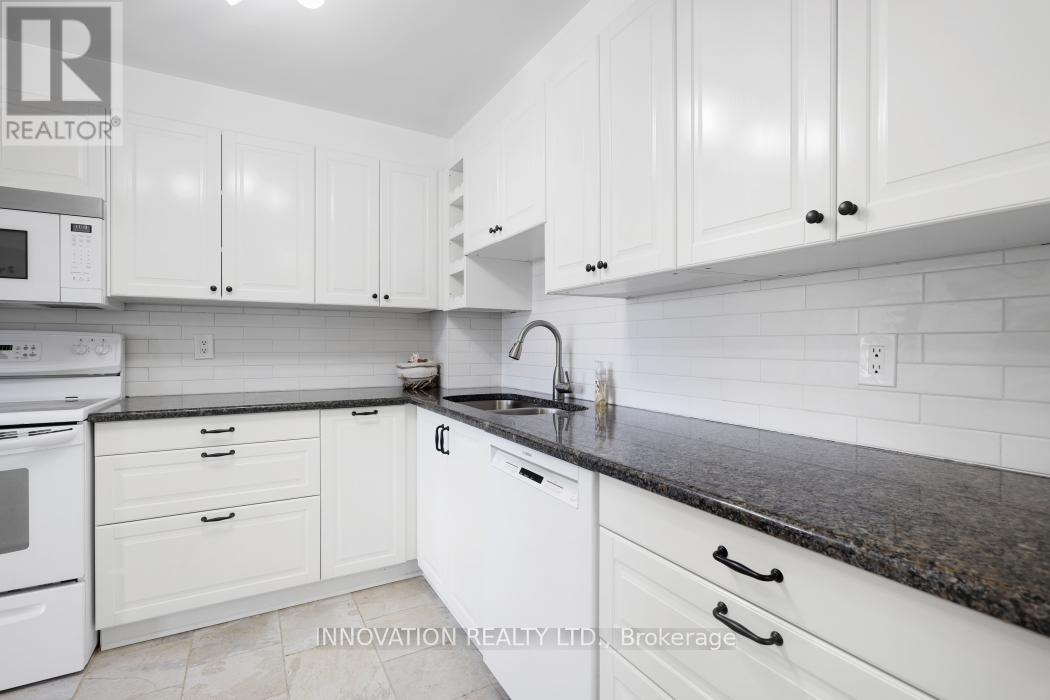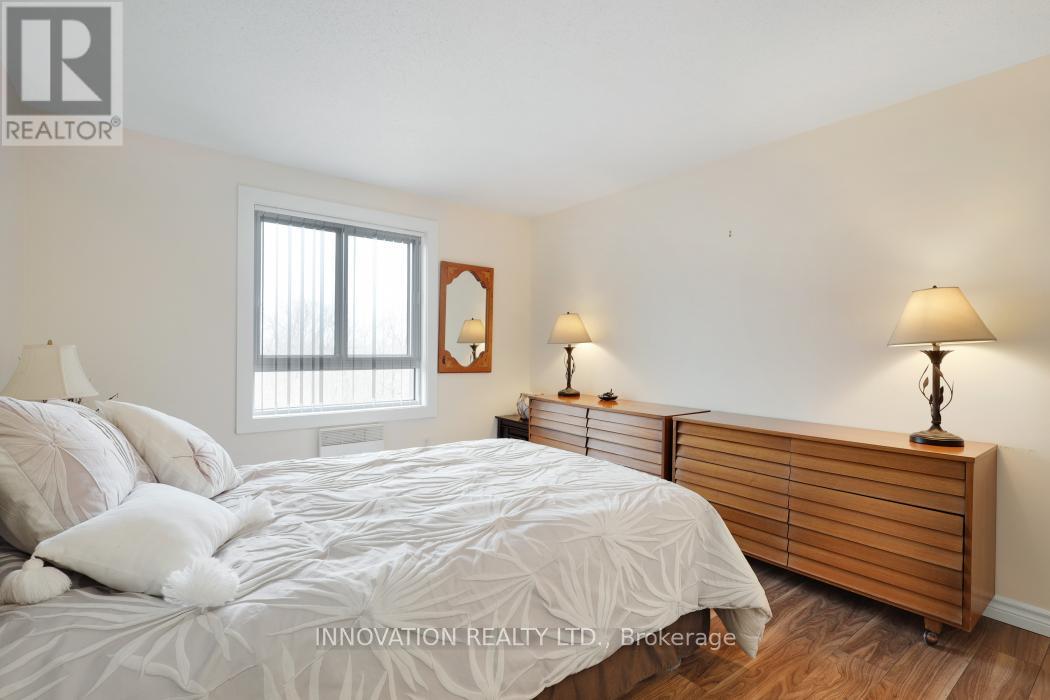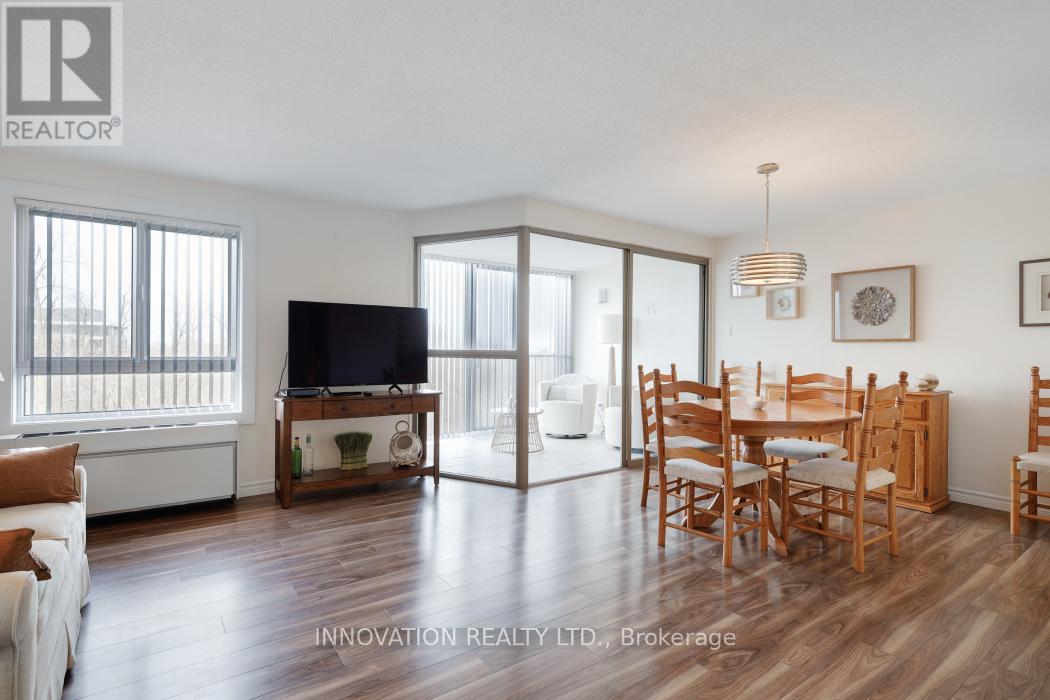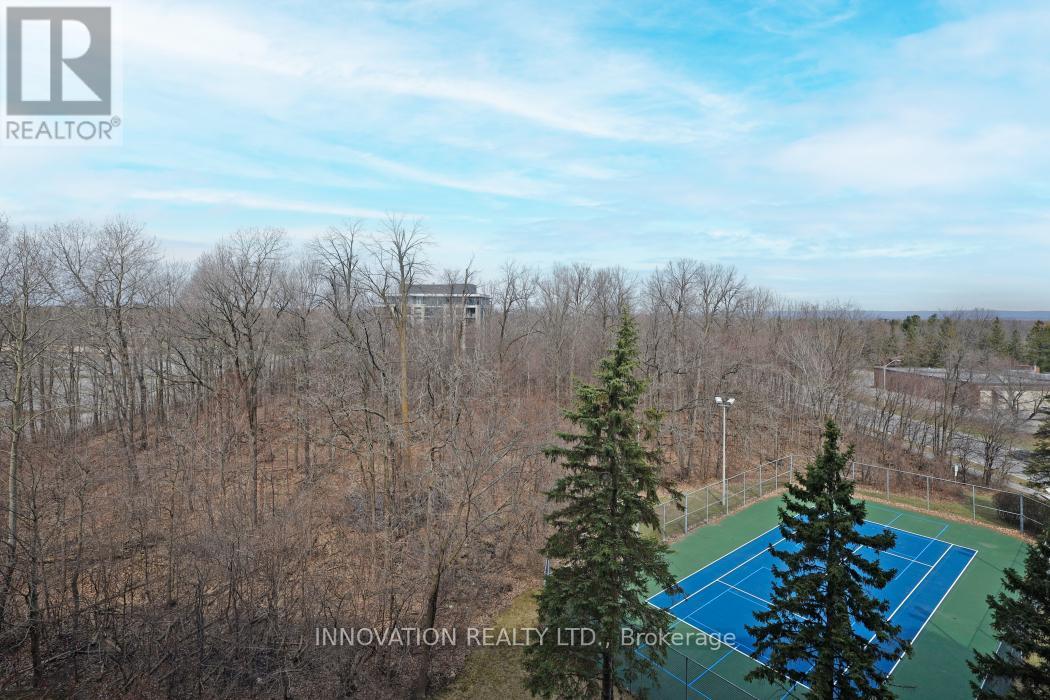608 - 960 Teron Road S Ottawa, Ontario K2K 2B6

$319,900管理费,Water, Common Area Maintenance, Insurance
$851.68 每月
管理费,Water, Common Area Maintenance, Insurance
$851.68 每月This wonder, spacious & inviting 2 bedroom condo is centrally located near the library, Mlacak Centre, transportation, shopping & more! The views from this one are wonderful-nature right outside your windows! Numerous updates have been done to make this a part of your carefree lifestyle that you are proud to call home. Easy care laminate & tile floors, updated vanities, heat pump in 2023, closet doors & custom solar blinds. Laundry is right in your unit with full size machines. In the kitchen, you will find loads of granite counter surface & cabinets (including a built in wine rack), pot & pan drawers & microwave/hood fan. The living/dining room is perfect for entertaining & the wonderful atrium is a perfect spot to act as a breakfast nook, home office or den! The primary bedroom enjoys a peaceful view for when you rise in the morning. It also has a full ensuite and double closets. The 2nd bedroom is a great size with good closet space too! The main bathroom features a soaker tub and is very generously sized. The amenities are superlative here; outdoor pool, sauna, bike room, tennis court, racquetball court, library, workshop & party room. 1 parking spot & locker included. Immediate possession is possible! (id:44758)
房源概要
| MLS® Number | X12097716 |
| 房源类型 | 民宅 |
| 临近地区 | Beaverbrook |
| 社区名字 | 9001 - Kanata - Beaverbrook |
| 附近的便利设施 | 公共交通 |
| 社区特征 | Pet Restrictions, 社区活动中心 |
| 设备类型 | 热水器 - Electric |
| 特征 | Flat Site, Elevator, 阳台, 无地毯, In Suite Laundry, Atrium/sunroom |
| 总车位 | 1 |
| 租赁设备类型 | 热水器 - Electric |
| 结构 | Patio(s) |
详 情
| 浴室 | 2 |
| 地上卧房 | 2 |
| 总卧房 | 2 |
| Age | 31 To 50 Years |
| 公寓设施 | 健身房, Sauna, Storage - Locker |
| 赠送家电包括 | Garage Door Opener Remote(s), 洗碗机, 烘干机, Hood 电扇, 微波炉, 炉子, 洗衣机, 冰箱 |
| 地下室功能 | Apartment In Basement |
| 地下室类型 | N/a |
| 空调 | Wall Unit |
| 外墙 | 砖 Veneer |
| Fire Protection | Controlled Entry, Monitored Alarm, Smoke Detectors |
| Flooring Type | Laminate, Tile |
| 地基类型 | 混凝土 |
| 供暖方式 | 电 |
| 供暖类型 | Heat Pump |
| 内部尺寸 | 1000 - 1199 Sqft |
| 类型 | 公寓 |
车 位
| Detached Garage | |
| Garage | |
| Covered |
土地
| 英亩数 | 无 |
| 土地便利设施 | 公共交通 |
| Landscape Features | Landscaped |
| 规划描述 | R5a-residential Fifth Density Zone |
房 间
| 楼 层 | 类 型 | 长 度 | 宽 度 | 面 积 |
|---|---|---|---|---|
| 一楼 | 客厅 | 3.9 m | 3.5 m | 3.9 m x 3.5 m |
| 一楼 | 餐厅 | 3.05 m | 2.84 m | 3.05 m x 2.84 m |
| 一楼 | 厨房 | 3.3 m | 3.05 m | 3.3 m x 3.05 m |
| 一楼 | Solarium | 2.74 m | 2.44 m | 2.74 m x 2.44 m |
| 一楼 | 主卧 | 3.96 m | 3.35 m | 3.96 m x 3.35 m |
| 一楼 | 第二卧房 | 3.81 m | 2.74 m | 3.81 m x 2.74 m |
| 一楼 | 门厅 | 1.71 m | 1.52 m | 1.71 m x 1.52 m |
| 一楼 | 洗衣房 | Measurements not available | ||
| 一楼 | 浴室 | Measurements not available |
https://www.realtor.ca/real-estate/28201160/608-960-teron-road-s-ottawa-9001-kanata-beaverbrook













































