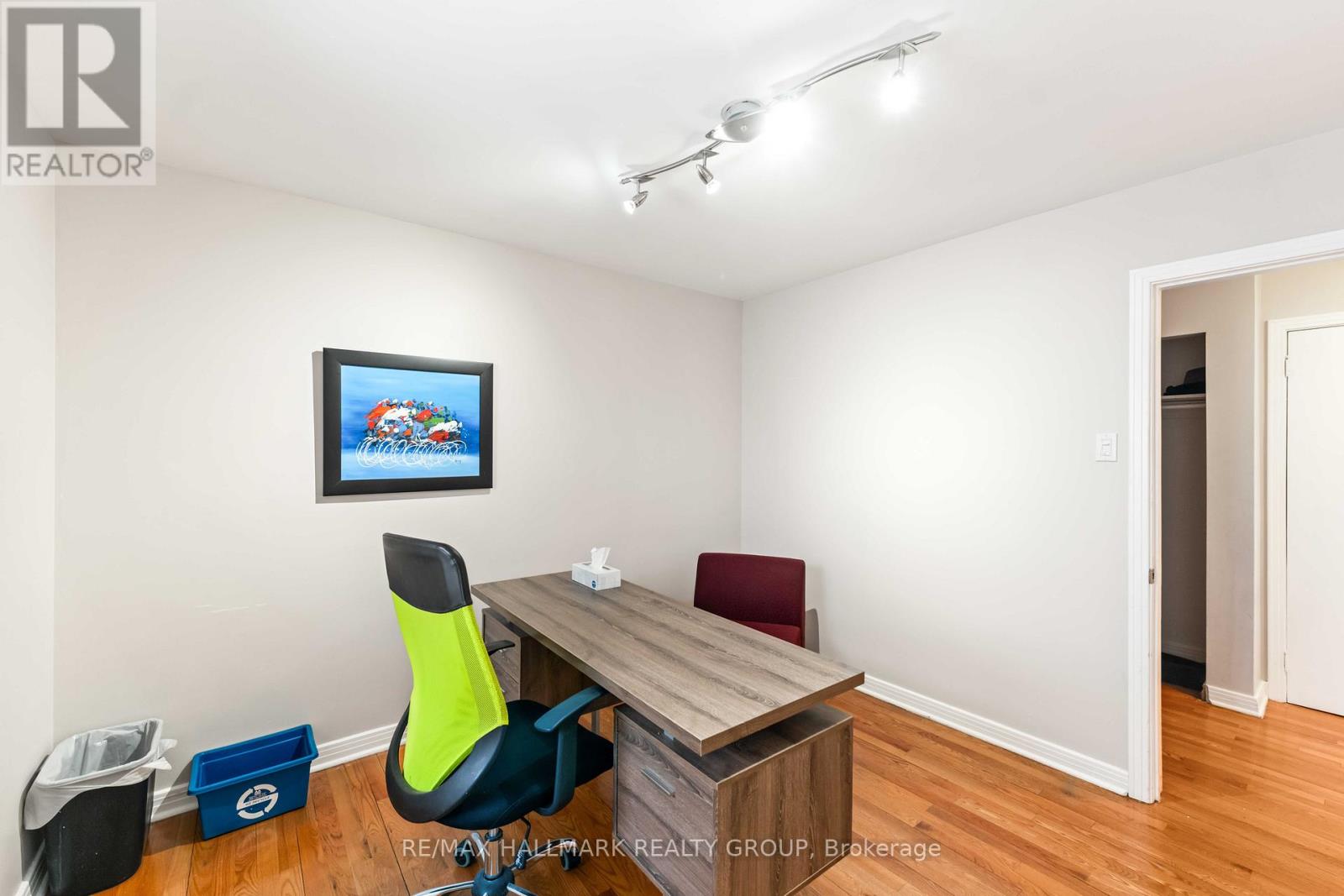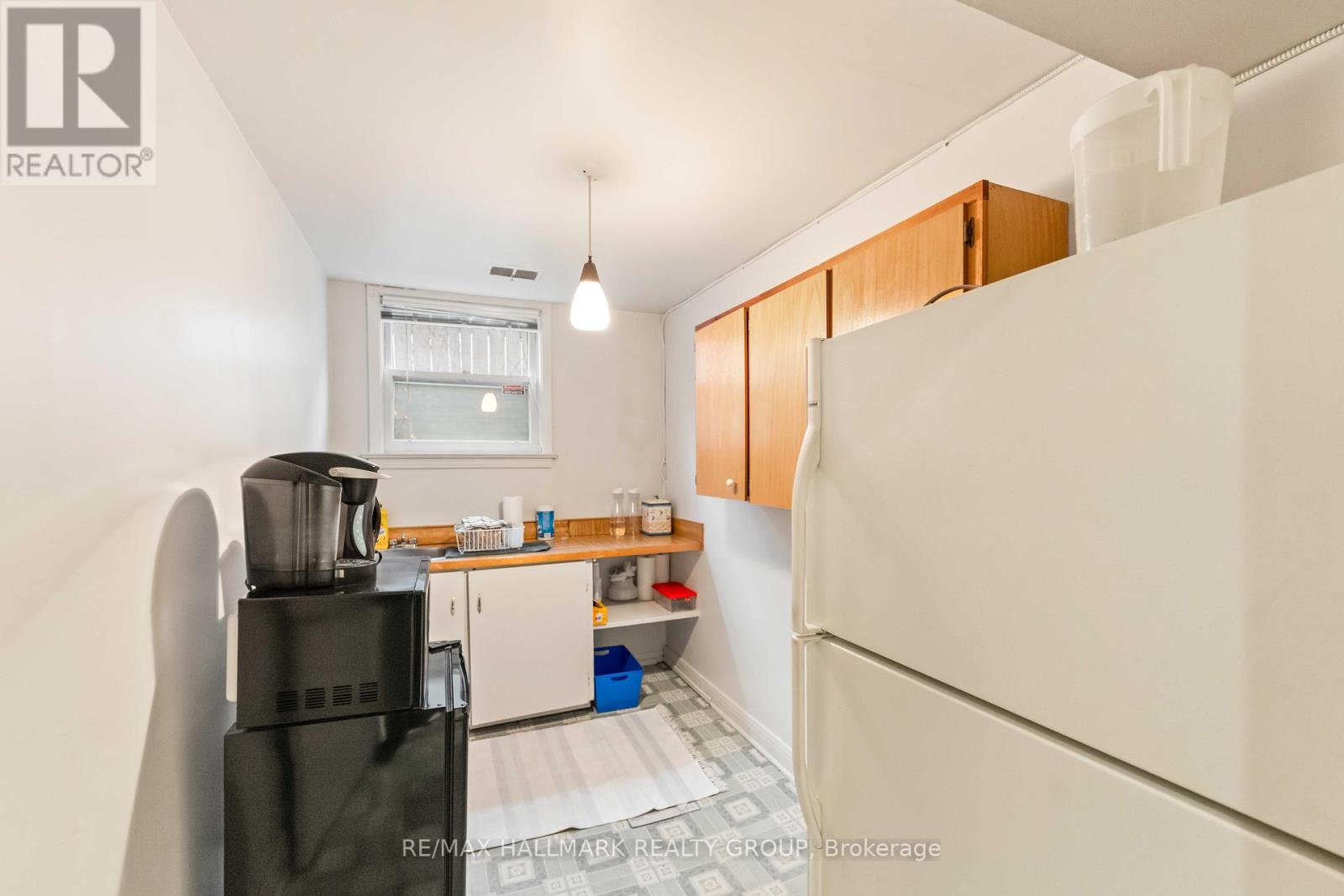3 卧室
2 浴室
平房
中央空调
风热取暖
$950,000
Prime location for an investment property, or owner live-in with additional income generating potential. This solid mid-century bungalow was originally designed and custom built with extended family in mind, and is currently used as a small business office. The main level kitchen was removed to create an administrative front foyer and waiting room, the living room is currently used as a boardroom, and three bedrooms used as offices, and a full bathroom. The lower level has the layout to be an ideal 2 or 3 bedroom apartment with living room, 2 bedrooms, a kitchenette, and a full bathroom, it has side door access. Features and upgrades include: new roofing in 2020, security system, hardwood flooring, and parking for three vehicles. This property offers amazing versatility and location! (id:44758)
房源概要
|
MLS® Number
|
X11925399 |
|
房源类型
|
民宅 |
|
社区名字
|
3502 - Overbrook/Castle Heights |
|
附近的便利设施
|
公共交通 |
|
设备类型
|
热水器 - Tankless |
|
总车位
|
3 |
|
租赁设备类型
|
热水器 - Tankless |
详 情
|
浴室
|
2 |
|
地上卧房
|
3 |
|
总卧房
|
3 |
|
赠送家电包括
|
微波炉, 冰箱, 窗帘 |
|
建筑风格
|
平房 |
|
地下室功能
|
Separate Entrance |
|
地下室类型
|
N/a |
|
施工种类
|
独立屋 |
|
空调
|
中央空调 |
|
外墙
|
砖 |
|
地基类型
|
水泥 |
|
供暖方式
|
天然气 |
|
供暖类型
|
压力热风 |
|
储存空间
|
1 |
|
类型
|
独立屋 |
|
设备间
|
市政供水 |
土地
|
英亩数
|
无 |
|
土地便利设施
|
公共交通 |
|
污水道
|
Sanitary Sewer |
|
土地深度
|
87 Ft ,10 In |
|
土地宽度
|
42 Ft ,9 In |
|
不规则大小
|
42.83 X 87.89 Ft |
|
规划描述
|
Am10[2199], R4n |
房 间
| 楼 层 |
类 型 |
长 度 |
宽 度 |
面 积 |
|
Lower Level |
浴室 |
2.72 m |
2.09 m |
2.72 m x 2.09 m |
|
Lower Level |
Office |
3.78 m |
3.46 m |
3.78 m x 3.46 m |
|
Lower Level |
家庭房 |
4.73 m |
4.58 m |
4.73 m x 4.58 m |
|
Lower Level |
其它 |
3.46 m |
3.46 m |
3.46 m x 3.46 m |
|
Lower Level |
衣帽间 |
3.46 m |
2.67 m |
3.46 m x 2.67 m |
|
Lower Level |
厨房 |
3.46 m |
2.03 m |
3.46 m x 2.03 m |
|
一楼 |
客厅 |
5.15 m |
3.4 m |
5.15 m x 3.4 m |
|
一楼 |
厨房 |
5.56 m |
3.5 m |
5.56 m x 3.5 m |
|
一楼 |
卧室 |
4.1 m |
3.27 m |
4.1 m x 3.27 m |
|
一楼 |
第二卧房 |
3.38 m |
3.2 m |
3.38 m x 3.2 m |
|
一楼 |
第三卧房 |
3.38 m |
3.18 m |
3.38 m x 3.18 m |
|
一楼 |
浴室 |
2.08 m |
1.54 m |
2.08 m x 1.54 m |
https://www.realtor.ca/real-estate/27806338/608-cummings-avenue-ottawa-3502-overbrookcastle-heights


















