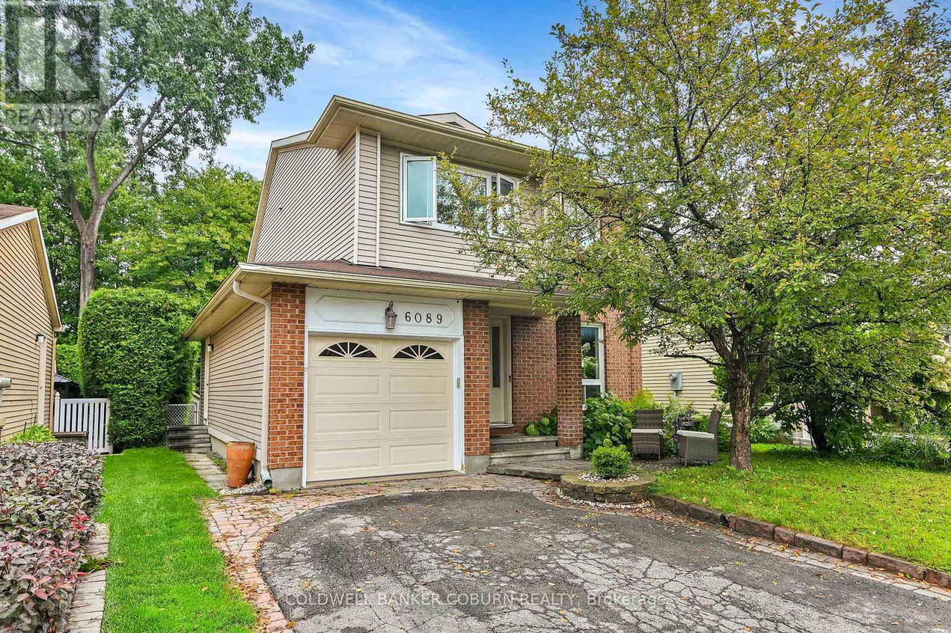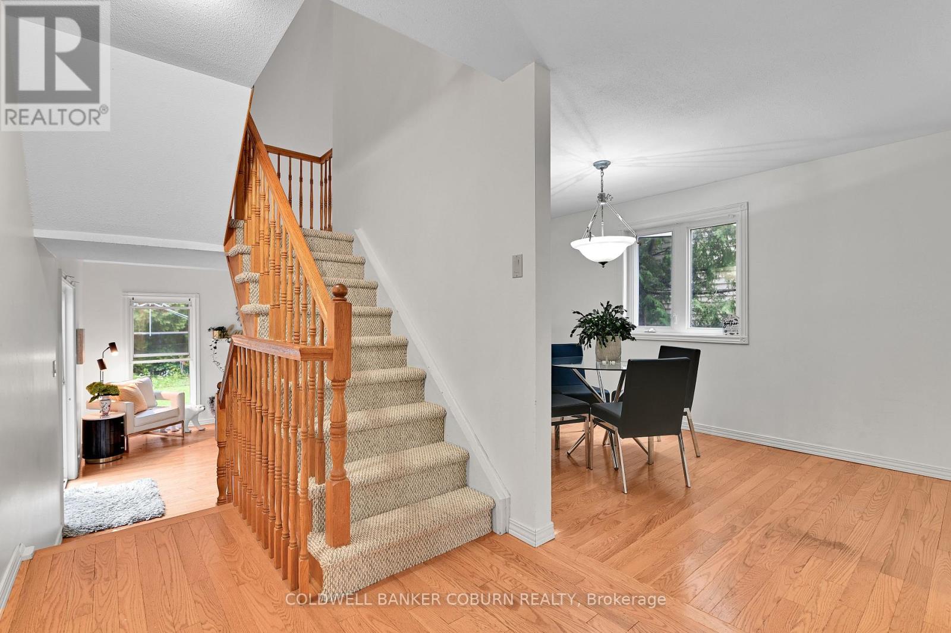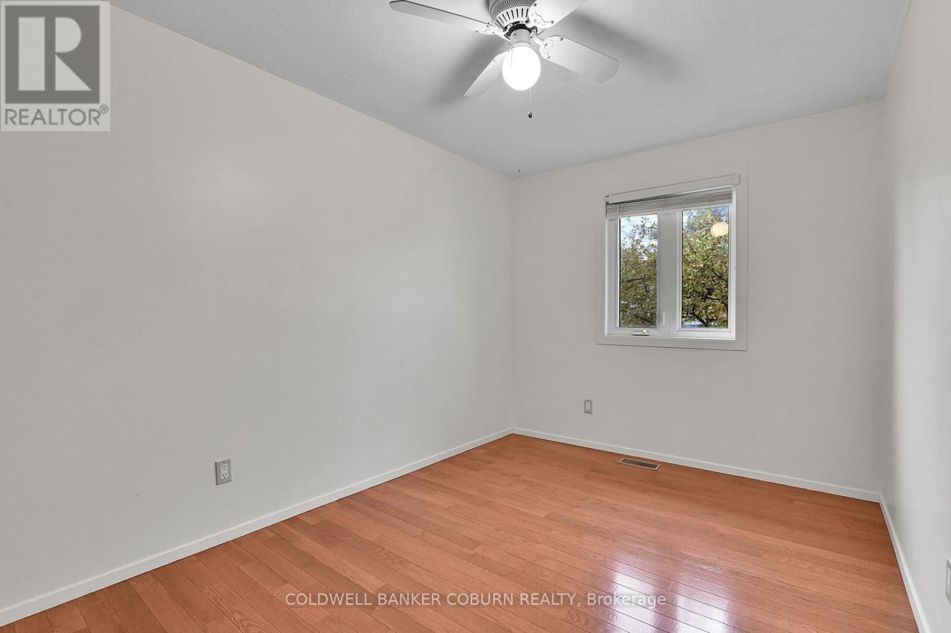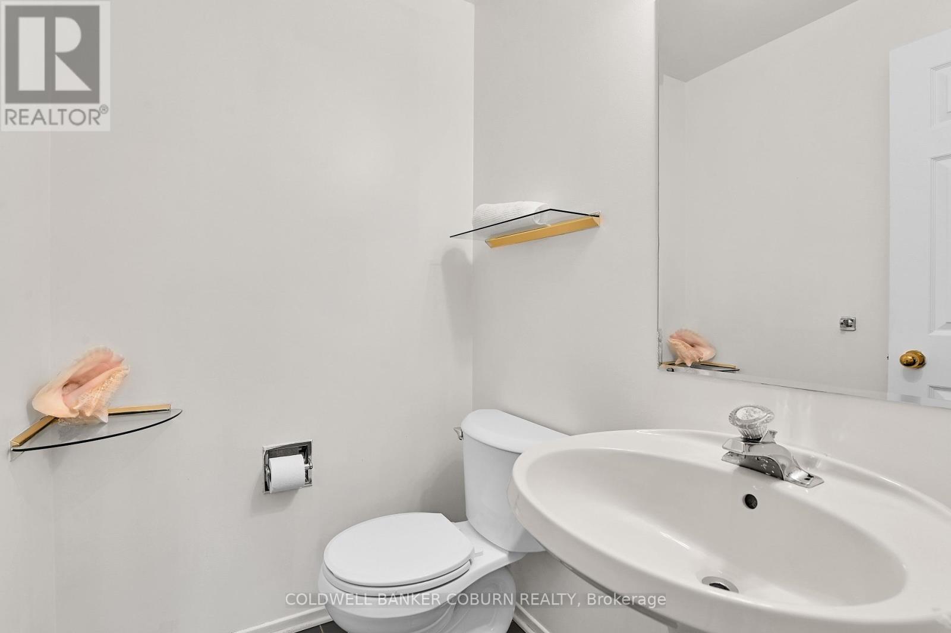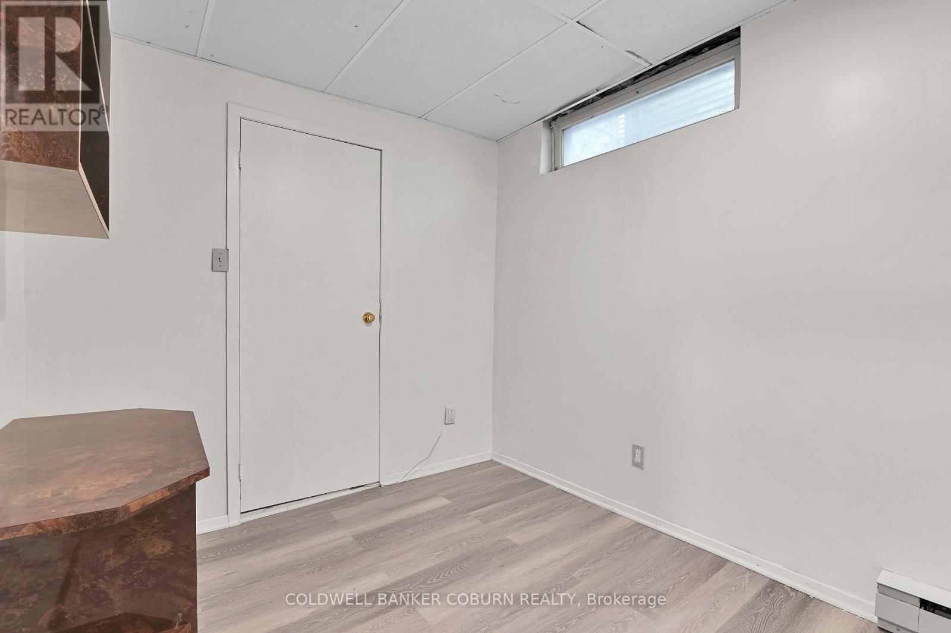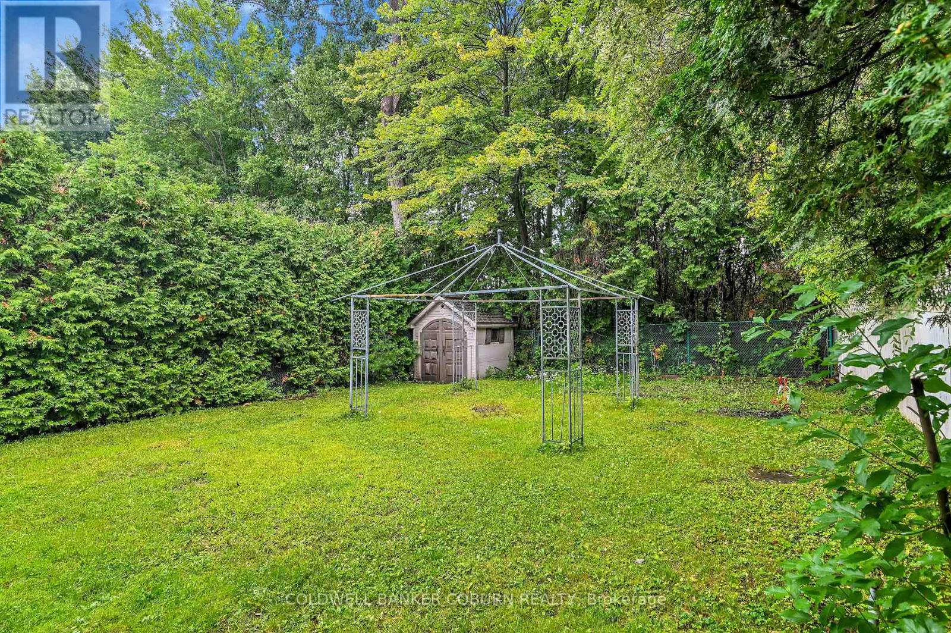3 卧室
3 浴室
壁炉
中央空调
风热取暖
Landscaped
$660,800
Amazing time to get into an amazing investment. This cosy detached two story three bedroom and three bath home located in the established friendly neighbourhood of Chapel Hill. Twenty thousand plus in upgrades August /24. New oak hardwood floors complete the second level , new carpet on stairs, new kitchen back splash, new kitchen countertop, new laminate flooring in basement and painted vertical walls. Family friendly layout on the main floor offers a cozy sunken living room with vaulted ceiling. The lovely eat in kitchen sits at the front with a formal dining room off to the side. Also, for your convenience the laundry is on the main floor. The second level features a large master with ensuite and walk in closet, two good size bedrooms and a full bath. The basement is finished with a bright recreation room, den and plenty of storage. Enjoy the private backyard with no rear neighbours. Great location, close to schools English-French, Parks Ameneties. Put your personal touch and call it HOME! (id:44758)
房源概要
|
MLS® Number
|
X11907013 |
|
房源类型
|
民宅 |
|
社区名字
|
2008 - Chapel Hill |
|
设备类型
|
热水器 - Gas |
|
总车位
|
4 |
|
租赁设备类型
|
热水器 - Gas |
详 情
|
浴室
|
3 |
|
地上卧房
|
3 |
|
总卧房
|
3 |
|
公寓设施
|
Fireplace(s) |
|
赠送家电包括
|
Garage Door Opener Remote(s), 洗碗机, 烘干机, Hood 电扇, 微波炉, 冰箱, 洗衣机 |
|
地下室进展
|
已装修 |
|
地下室类型
|
全完工 |
|
施工种类
|
独立屋 |
|
空调
|
中央空调 |
|
外墙
|
乙烯基壁板, 砖 Facing |
|
壁炉
|
有 |
|
Fireplace Total
|
1 |
|
Flooring Type
|
Hardwood |
|
地基类型
|
混凝土浇筑 |
|
客人卫生间(不包含洗浴)
|
2 |
|
供暖方式
|
天然气 |
|
供暖类型
|
压力热风 |
|
储存空间
|
2 |
|
类型
|
独立屋 |
|
设备间
|
市政供水 |
车 位
土地
|
英亩数
|
无 |
|
Landscape Features
|
Landscaped |
|
污水道
|
Sanitary Sewer |
|
土地深度
|
111 Ft ,4 In |
|
土地宽度
|
36 Ft ,8 In |
|
不规则大小
|
36.7 X 111.4 Ft |
房 间
| 楼 层 |
类 型 |
长 度 |
宽 度 |
面 积 |
|
二楼 |
主卧 |
3.71 m |
3.4 m |
3.71 m x 3.4 m |
|
二楼 |
卧室 |
2.6 m |
2.95 m |
2.6 m x 2.95 m |
|
二楼 |
卧室 |
3.71 m |
3.4 m |
3.71 m x 3.4 m |
|
地下室 |
其它 |
4.07 m |
3.1 m |
4.07 m x 3.1 m |
|
地下室 |
衣帽间 |
2.39 m |
3.07 m |
2.39 m x 3.07 m |
|
地下室 |
娱乐,游戏房 |
4.24 m |
3.65 m |
4.24 m x 3.65 m |
|
地下室 |
设备间 |
4.23 m |
5.21 m |
4.23 m x 5.21 m |
|
一楼 |
厨房 |
3.06 m |
3.59 m |
3.06 m x 3.59 m |
|
一楼 |
餐厅 |
2.58 m |
3.91 m |
2.58 m x 3.91 m |
|
一楼 |
客厅 |
4.58 m |
4.73 m |
4.58 m x 4.73 m |
|
一楼 |
洗衣房 |
2.09 m |
3.25 m |
2.09 m x 3.25 m |
https://www.realtor.ca/real-estate/27766232/6089-des-treflieres-gardens-ottawa-2008-chapel-hill


