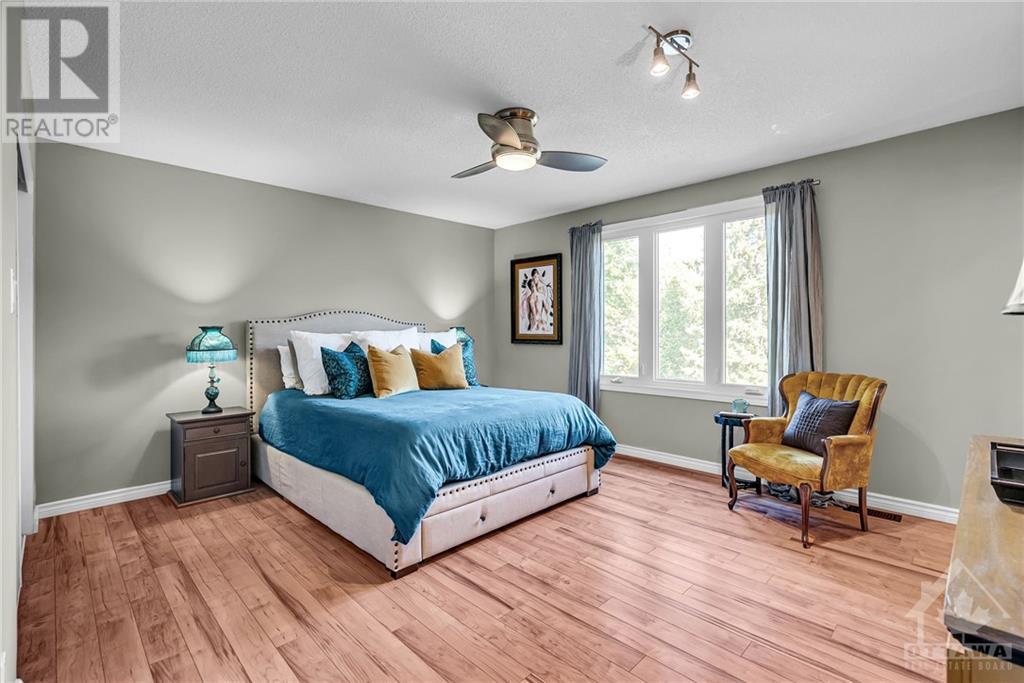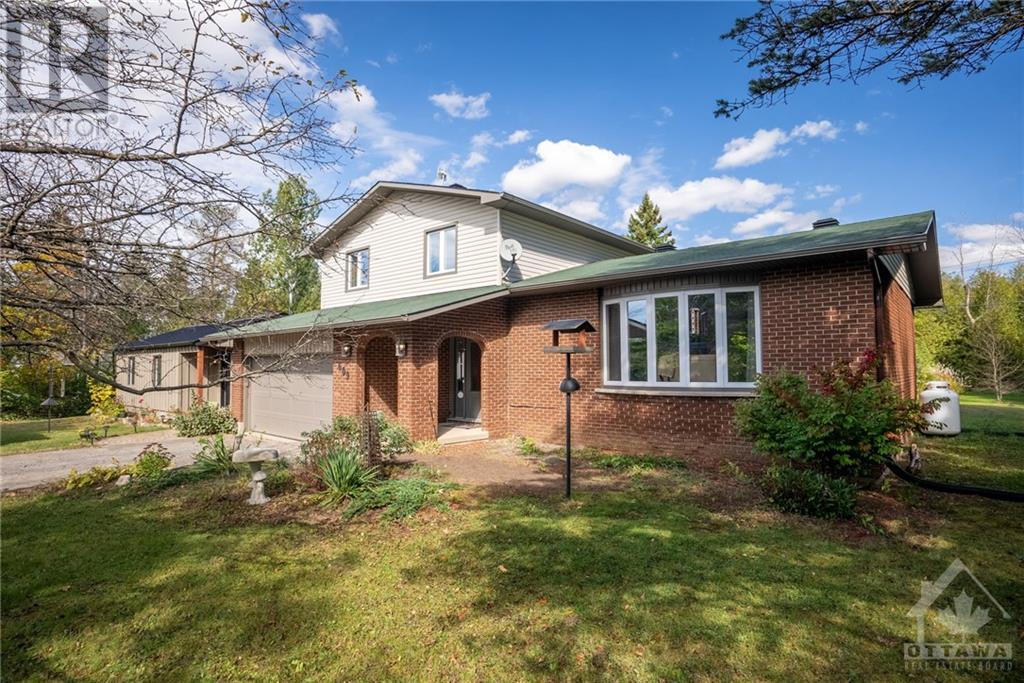4 卧室
3 浴室
Inground Pool
中央空调
风热取暖
面积
$824,900
Tastefully updated split level home on the edge of Kemptville with direct access to #416. Traditional looking from the road..enter the large foyer & WOW!Formal living space opens to dining area & kitchen w/centre island showcasing tasteful upgrades all w/a great view of yard! Hdwd floors adorn this level blending the space with right amount of separation! Family room a few steps down from kitchen w/garden doors to screened porch & backyard. The 2nd level w/new flooring has a large primary bdrm & 3pc. ensuite, 2 generous secondary bedrooms that share an updated 4pc. bth. Lower level updated w/large family room & 4th bdrm - perfect teenage retreat! Laundry as well as ample storage finish this level. A 12'x30' workshop was installed; insulated, w/electrical & heat pump for heat/cooling added - perfectly situated to add privacy & a covered deck to the backyard pool oasis! With 1+ acre, a firepit and still ample yard & treed area at the back of the property it is Rural living at its best! (id:44758)
Open House
此属性有开放式房屋!
开始于:
2:00 pm
结束于:
4:00 pm
房源概要
|
MLS® Number
|
1415744 |
|
房源类型
|
民宅 |
|
临近地区
|
Kemtpville |
|
附近的便利设施
|
近高尔夫球场, Recreation Nearby, 购物, Water Nearby |
|
社区特征
|
School Bus |
|
特征
|
公园设施, 绿树成荫, 自动车库门 |
|
总车位
|
6 |
|
泳池类型
|
Inground Pool |
|
存储类型
|
Storage 棚 |
|
结构
|
Deck |
详 情
|
浴室
|
3 |
|
地上卧房
|
3 |
|
地下卧室
|
1 |
|
总卧房
|
4 |
|
赠送家电包括
|
冰箱, 洗碗机, 烘干机, Hood 电扇, 洗衣机, Wine Fridge |
|
地下室进展
|
部分完成 |
|
地下室类型
|
全部完成 |
|
施工日期
|
1977 |
|
施工种类
|
独立屋 |
|
空调
|
中央空调 |
|
外墙
|
砖, Siding |
|
固定装置
|
吊扇 |
|
Flooring Type
|
Hardwood, Laminate, Tile |
|
地基类型
|
水泥 |
|
客人卫生间(不包含洗浴)
|
1 |
|
供暖方式
|
Propane |
|
供暖类型
|
压力热风 |
|
类型
|
独立屋 |
|
设备间
|
Drilled Well |
车 位
土地
|
英亩数
|
有 |
|
土地便利设施
|
近高尔夫球场, Recreation Nearby, 购物, Water Nearby |
|
污水道
|
Septic System |
|
土地深度
|
373 Ft ,9 In |
|
土地宽度
|
151 Ft ,3 In |
|
不规则大小
|
1.29 |
|
Size Total
|
1.29 Ac |
|
规划描述
|
Rural |
房 间
| 楼 层 |
类 型 |
长 度 |
宽 度 |
面 积 |
|
二楼 |
主卧 |
|
|
15'5" x 13'0" |
|
二楼 |
三件套浴室 |
|
|
9'5" x 5'0" |
|
二楼 |
卧室 |
|
|
11'5" x 10'3" |
|
二楼 |
卧室 |
|
|
13'7" x 9'5" |
|
二楼 |
四件套浴室 |
|
|
9'7" x 7'6" |
|
Lower Level |
家庭房 |
|
|
19'7" x 16'4" |
|
Lower Level |
卧室 |
|
|
16'8" x 7'10" |
|
Lower Level |
洗衣房 |
|
|
8'0" x 8'3" |
|
Lower Level |
Storage |
|
|
25'8" x 12'10" |
|
一楼 |
门厅 |
|
|
8'5" x 7'0" |
|
一楼 |
客厅 |
|
|
19'8" x 12'9" |
|
一楼 |
餐厅 |
|
|
12'10" x 9'10" |
|
一楼 |
厨房 |
|
|
13'3" x 12'10" |
|
一楼 |
两件套卫生间 |
|
|
5'8" x 4'5" |
|
一楼 |
Family Room/fireplace |
|
|
17'9" x 13'9" |
|
Other |
Sunroom |
|
|
14'8" x 11'5" |
|
Other |
Workshop |
|
|
30'0" x 12'0" |
https://www.realtor.ca/real-estate/27528461/609-county-44-road-kemptville-kemtpville


































