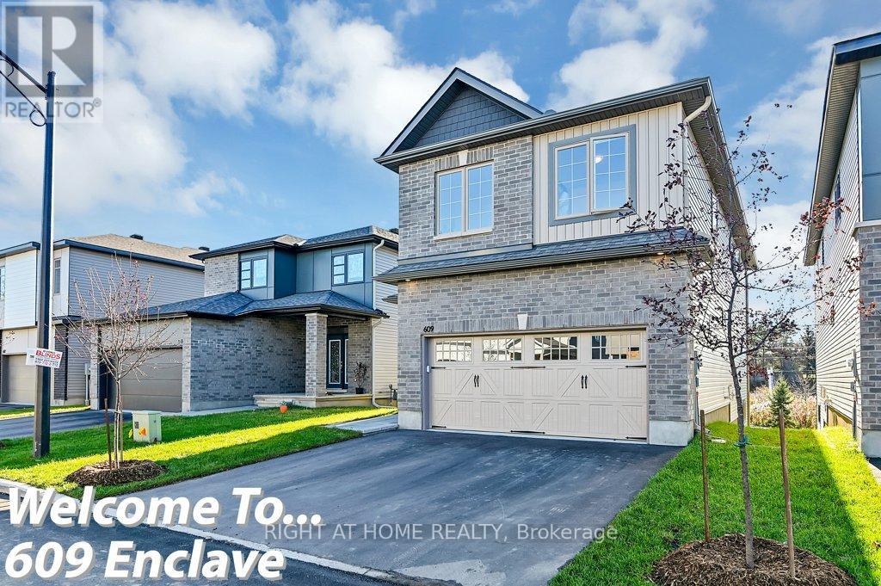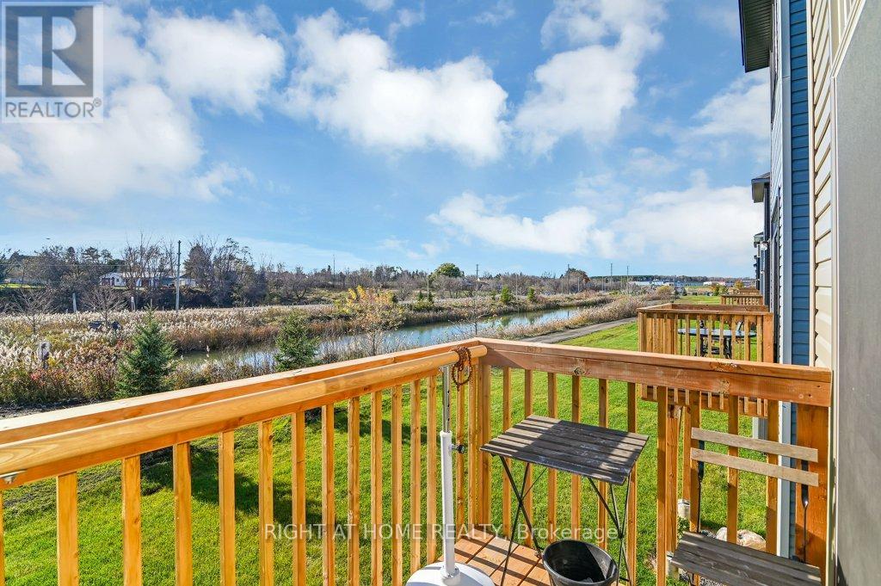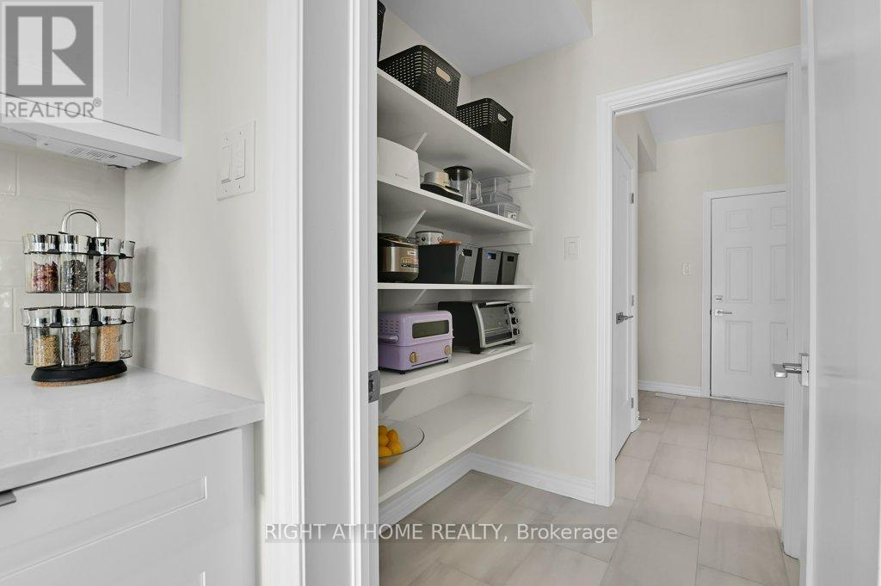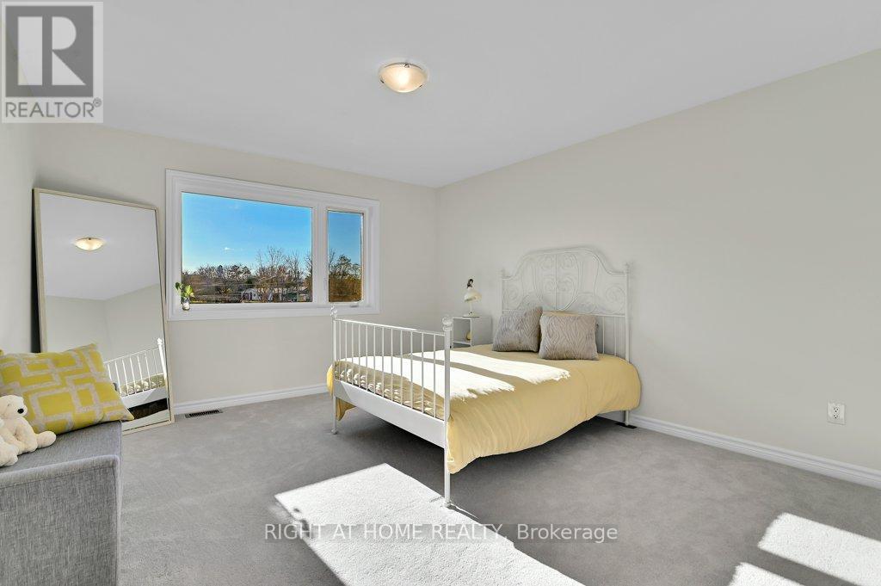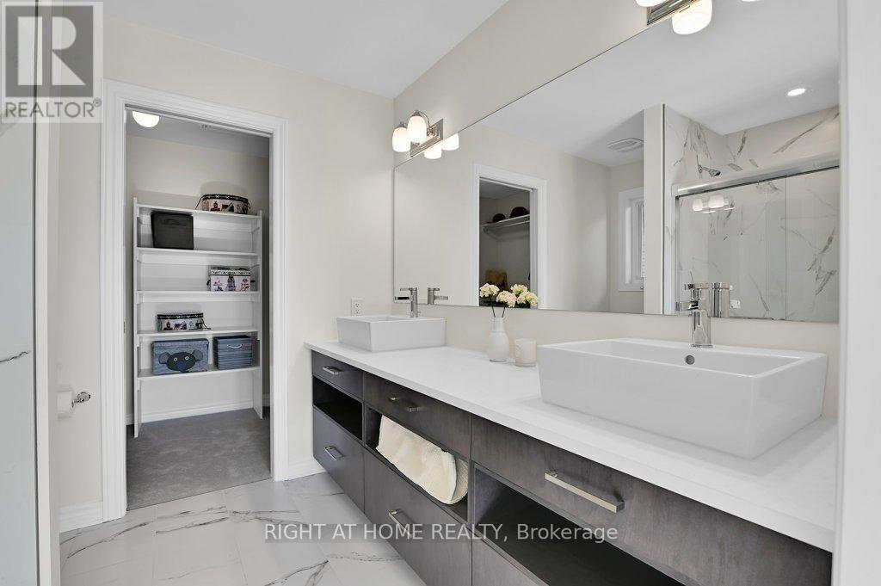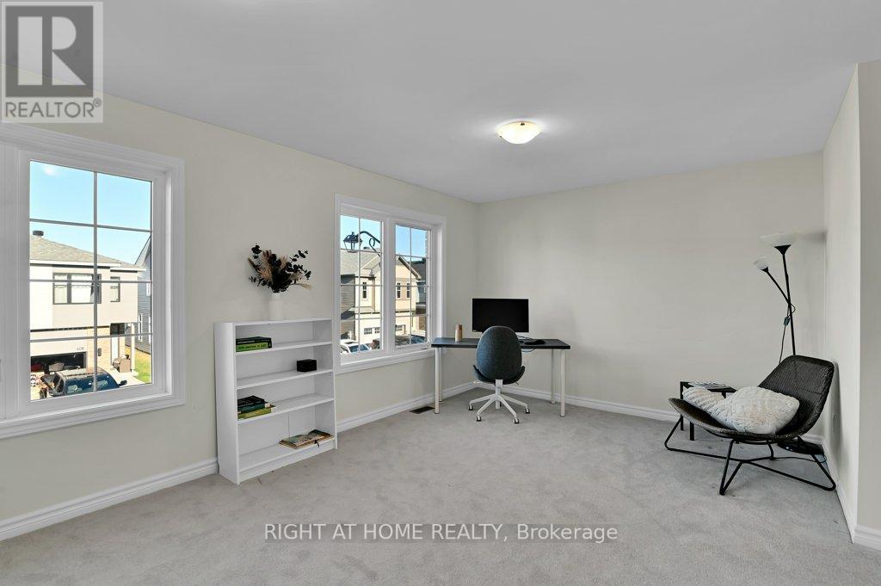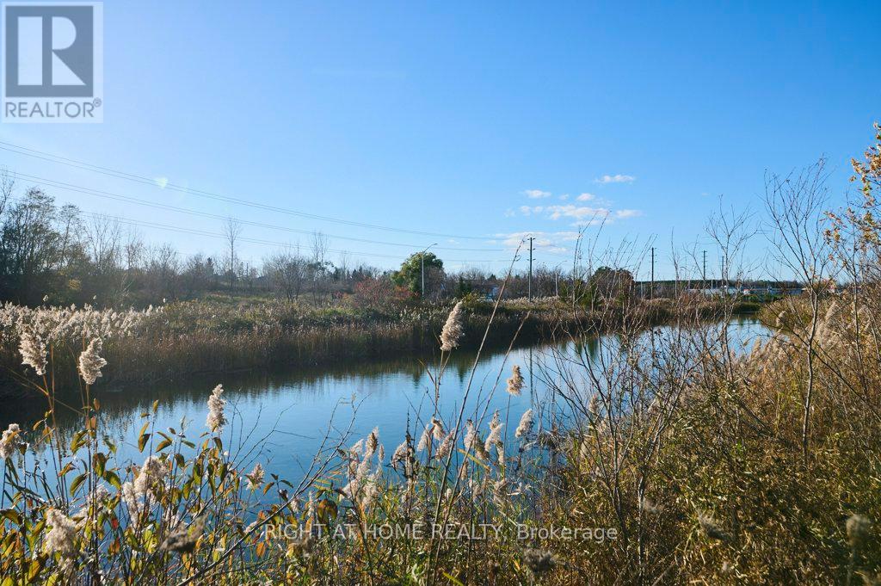4 卧室
5 浴室
壁炉
中央空调
Heat Pump
湖景区
$848,900
Welcome to your beautiful and luxurious newly built home with more than 100k$ upgrades. Kids are playing on the street like the old days. Located on a premium lot and backs on a trail and a pond. It has a walk-out basement. This residence boasts a myriad of luxurious features including the gourmet kitchen, a true masterpiece, exquisite Caesarstone quartz countertops & ample custom designed white thermos glossy bifold flip up cabinetry (some hardwood maple), slow-close drawers, gas cooktop, a double sink kitchen island & a walk-in pantry. The Living & dining areas are bathed in natural light with 18 feet ceilings, 6'' oak hardwood and tiles floor throughout, real oakwood staircases, custom built ceiling speakers creating an inviting ambiance for intimate gatherings & entertaining. On the second floor this stunning property boasts three bedrooms and a huge bonus room perfect for two people working from home. Primary bedroom has a large walk-in closet, an ensuite with his and her sinks and glass-enclosed ceramic shower. $95.92/m POTL fee.The following are some of the updates: -Walkout basement: $45,000. - Kitchen, bathrooms upgrades (flip-up cabinets, drawers, white MDF, maple for island, waterfall with upgraded quartz, maple cabinet and upgraded counter in the ensuite bathroom) $20,000 - Oak staircase from basement to second floor: $11,000 - 6'' oak floor and tiles upgrade: $9,200 -Ceiling speakers and other electrical and mechanical upgrade: $3,500 - Doors, closet doors upgrade: $2,500 - Extra window in the basement: $1,000 **EXTRAS** -Walkout basement: $45,000 -Kitchen, bathrooms upgrades (flip-up cabinets, drawers, white MDF) $20,000 (id:44758)
房源概要
|
MLS® Number
|
X11824271 |
|
房源类型
|
民宅 |
|
社区名字
|
606 - Town of Rockland |
|
Easement
|
Unknown, None |
|
总车位
|
4 |
|
View Type
|
Direct Water View |
|
湖景类型
|
湖景房 |
详 情
|
浴室
|
5 |
|
地上卧房
|
4 |
|
总卧房
|
4 |
|
公寓设施
|
Fireplace(s) |
|
赠送家电包括
|
洗碗机, 烘干机, Hood 电扇, 炉子, 洗衣机, 冰箱 |
|
地下室进展
|
已完成 |
|
地下室功能
|
Walk Out |
|
地下室类型
|
N/a (unfinished) |
|
施工种类
|
独立屋 |
|
空调
|
中央空调 |
|
外墙
|
砖, 混凝土 |
|
壁炉
|
有 |
|
Fireplace Total
|
1 |
|
地基类型
|
混凝土浇筑 |
|
客人卫生间(不包含洗浴)
|
1 |
|
供暖方式
|
天然气 |
|
供暖类型
|
Heat Pump |
|
储存空间
|
2 |
|
类型
|
独立屋 |
|
设备间
|
市政供水 |
车 位
土地
|
入口类型
|
Year-round Access |
|
英亩数
|
无 |
|
污水道
|
Sanitary Sewer |
|
土地深度
|
118 Ft ,2 In |
|
土地宽度
|
37 Ft |
|
不规则大小
|
37.01 X 118.24 Ft |
房 间
| 楼 层 |
类 型 |
长 度 |
宽 度 |
面 积 |
|
二楼 |
家庭房 |
5.73 m |
3.37 m |
5.73 m x 3.37 m |
|
二楼 |
浴室 |
2.95 m |
1.58 m |
2.95 m x 1.58 m |
|
二楼 |
卧室 |
4.92 m |
3.77 m |
4.92 m x 3.77 m |
|
二楼 |
浴室 |
2.51 m |
2.35 m |
2.51 m x 2.35 m |
|
二楼 |
第二卧房 |
3.75 m |
3.47 m |
3.75 m x 3.47 m |
|
二楼 |
第三卧房 |
3.72 m |
2.97 m |
3.72 m x 2.97 m |
|
一楼 |
Mud Room |
2.65 m |
2.34 m |
2.65 m x 2.34 m |
|
一楼 |
门厅 |
3.84 m |
3.74 m |
3.84 m x 3.74 m |
|
一楼 |
浴室 |
2.06 m |
0.91 m |
2.06 m x 0.91 m |
|
一楼 |
厨房 |
4.52 m |
3.75 m |
4.52 m x 3.75 m |
|
一楼 |
餐厅 |
3.75 m |
2.68 m |
3.75 m x 2.68 m |
|
一楼 |
客厅 |
4.73 m |
3.99 m |
4.73 m x 3.99 m |
https://www.realtor.ca/real-estate/27703216/609-enclave-lane-clarence-rockland-606-town-of-rockland


