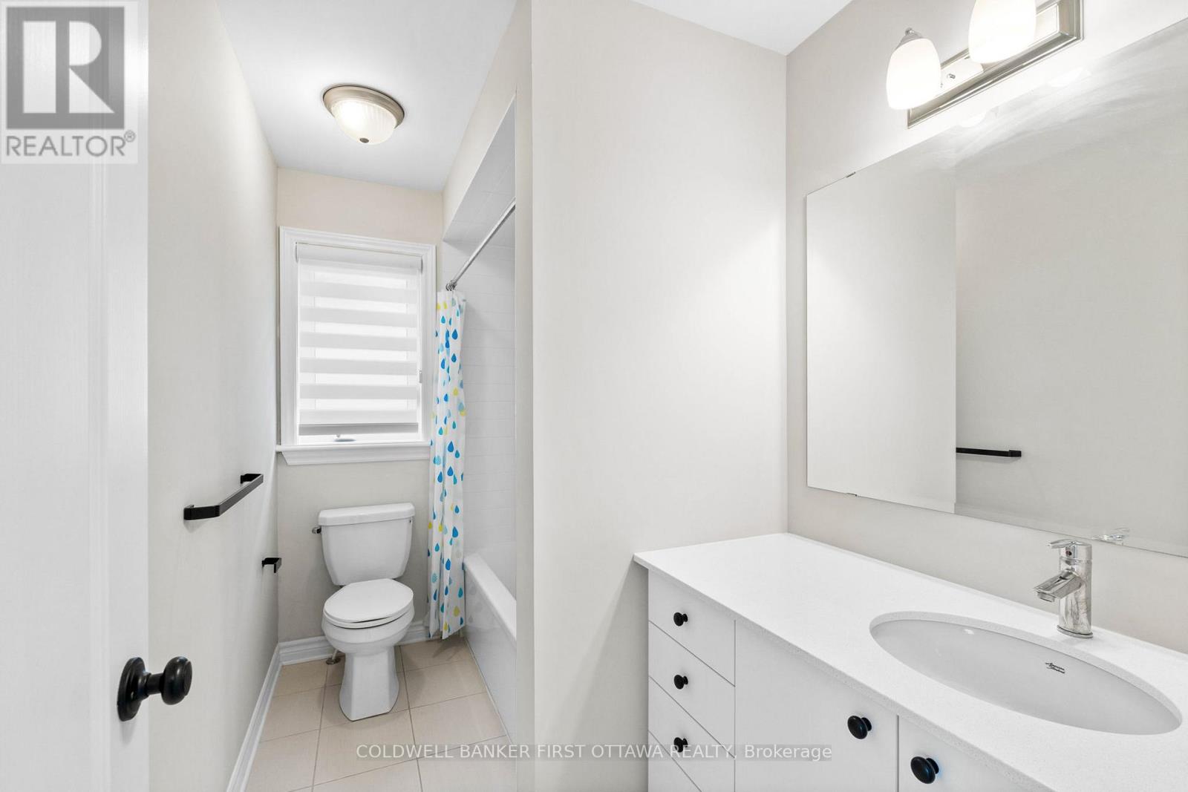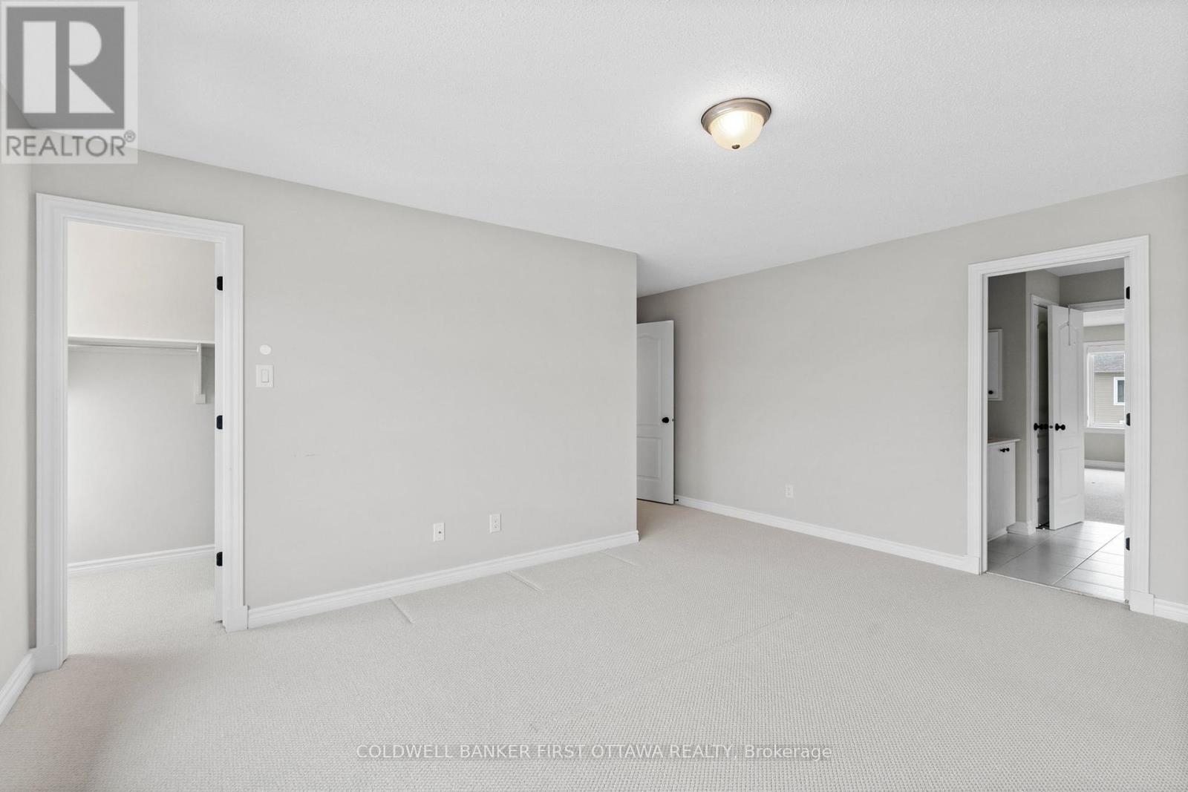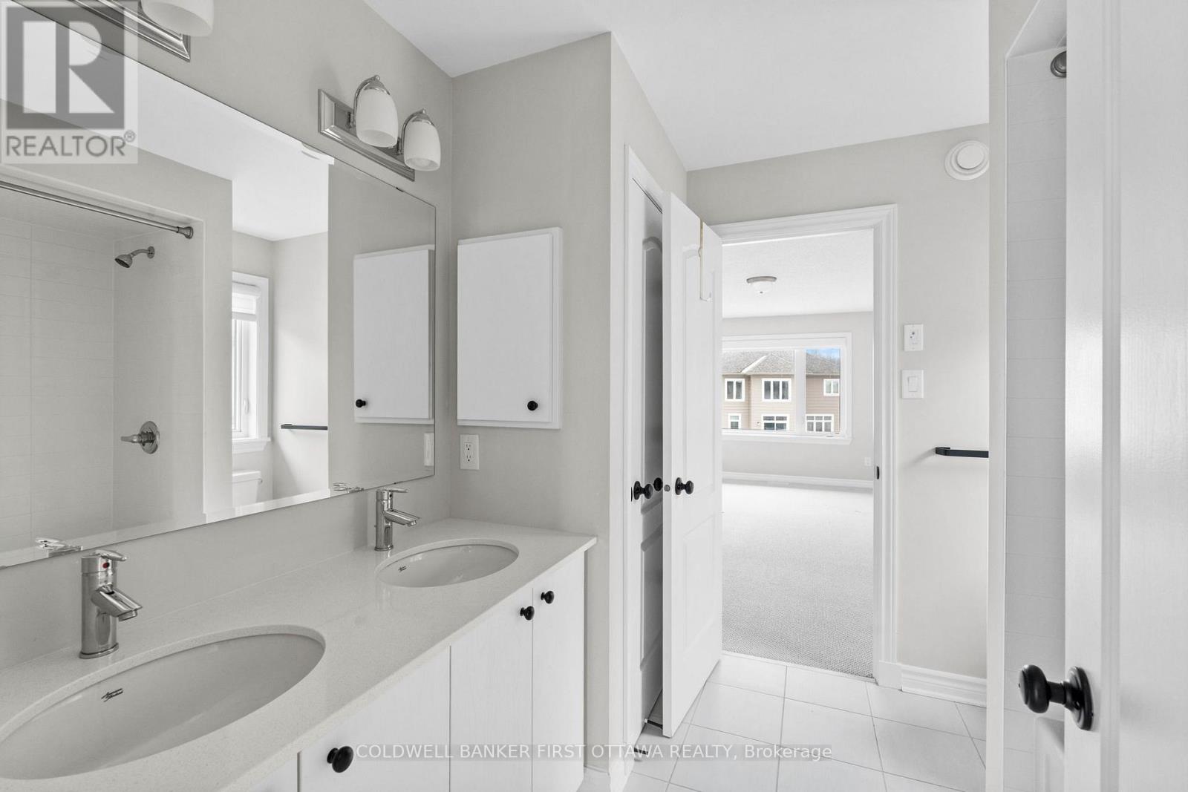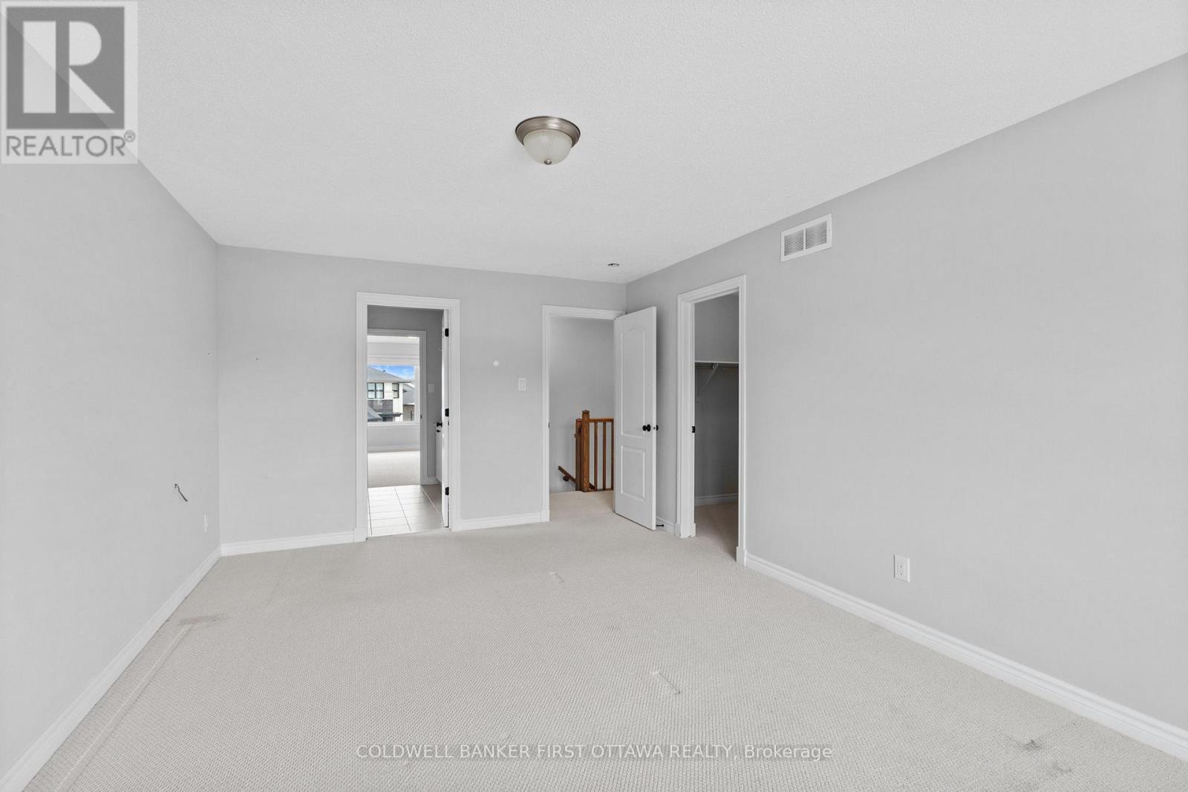4 卧室
4 浴室
壁炉
中央空调
风热取暖
$3,900 Monthly
LUXURY 6 large bedrooms and 5 full bathrooms home. 9ft ceilings on the main level with an office or 5th bedroom and a 3pc bathroom. Large living, dining and family rooms. upgraded chef's kitchen with modern cabinetry, granite countertops, breakfast eating area and more! 2nd floor with 4 big bedrooms (2 ensuites) and a jack and jill bathroom. Generously sized master retreat with walk-in closet, and 5 piece spa-inspired ensuite. This home is incredibly bright and spacious throughout the entire home! Completed rental application, full credit score report , proof of employment / pay stubs requirement. NO pets, NO smoking , NO roommates. (id:44758)
房源概要
|
MLS® Number
|
X12080889 |
|
房源类型
|
民宅 |
|
社区名字
|
2602 - Riverside South/Gloucester Glen |
|
附近的便利设施
|
公共交通 |
|
总车位
|
3 |
详 情
|
浴室
|
4 |
|
地上卧房
|
3 |
|
地下卧室
|
1 |
|
总卧房
|
4 |
|
公寓设施
|
Fireplace(s) |
|
赠送家电包括
|
Water Heater |
|
地下室进展
|
已装修 |
|
地下室类型
|
全完工 |
|
施工种类
|
独立屋 |
|
空调
|
中央空调 |
|
外墙
|
砖 |
|
壁炉
|
有 |
|
Fireplace Total
|
1 |
|
地基类型
|
混凝土浇筑 |
|
供暖方式
|
天然气 |
|
供暖类型
|
压力热风 |
|
储存空间
|
2 |
|
类型
|
独立屋 |
|
设备间
|
市政供水 |
车 位
土地
|
英亩数
|
无 |
|
围栏类型
|
Fenced Yard |
|
土地便利设施
|
公共交通 |
|
污水道
|
Sanitary Sewer |
|
土地深度
|
110 Ft ,11 In |
|
土地宽度
|
38 Ft ,9 In |
|
不规则大小
|
38.81 X 110.94 Ft ; 1 |
房 间
| 楼 层 |
类 型 |
长 度 |
宽 度 |
面 积 |
|
二楼 |
第三卧房 |
3.81 m |
4.88 m |
3.81 m x 4.88 m |
|
二楼 |
主卧 |
5.33 m |
5.18 m |
5.33 m x 5.18 m |
|
二楼 |
卧室 |
5.16 m |
3.96 m |
5.16 m x 3.96 m |
|
二楼 |
第二卧房 |
3.61 m |
5.18 m |
3.61 m x 5.18 m |
|
地下室 |
卧室 |
3.66 m |
3.35 m |
3.66 m x 3.35 m |
|
地下室 |
娱乐,游戏房 |
6.71 m |
4.57 m |
6.71 m x 4.57 m |
|
一楼 |
客厅 |
3.38 m |
6.43 m |
3.38 m x 6.43 m |
|
一楼 |
厨房 |
3.07 m |
4.17 m |
3.07 m x 4.17 m |
|
一楼 |
Eating Area |
3.07 m |
3.05 m |
3.07 m x 3.05 m |
|
一楼 |
家庭房 |
4.09 m |
6.71 m |
4.09 m x 6.71 m |
|
一楼 |
衣帽间 |
3.2 m |
3.66 m |
3.2 m x 3.66 m |
|
一楼 |
洗衣房 |
|
|
Measurements not available |
设备间
https://www.realtor.ca/real-estate/28163333/609-summerhill-street-ottawa-2602-riverside-southgloucester-glen

















































