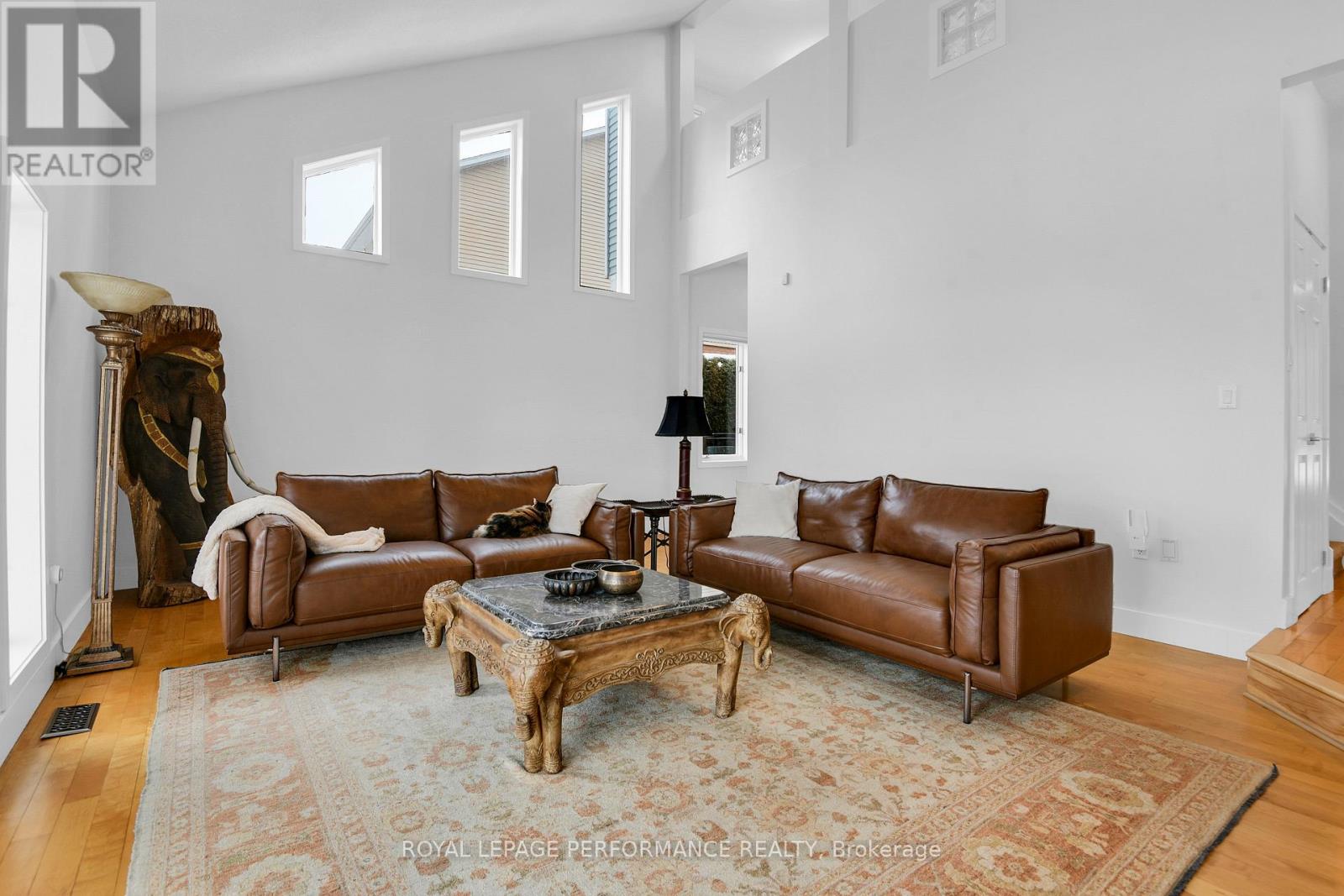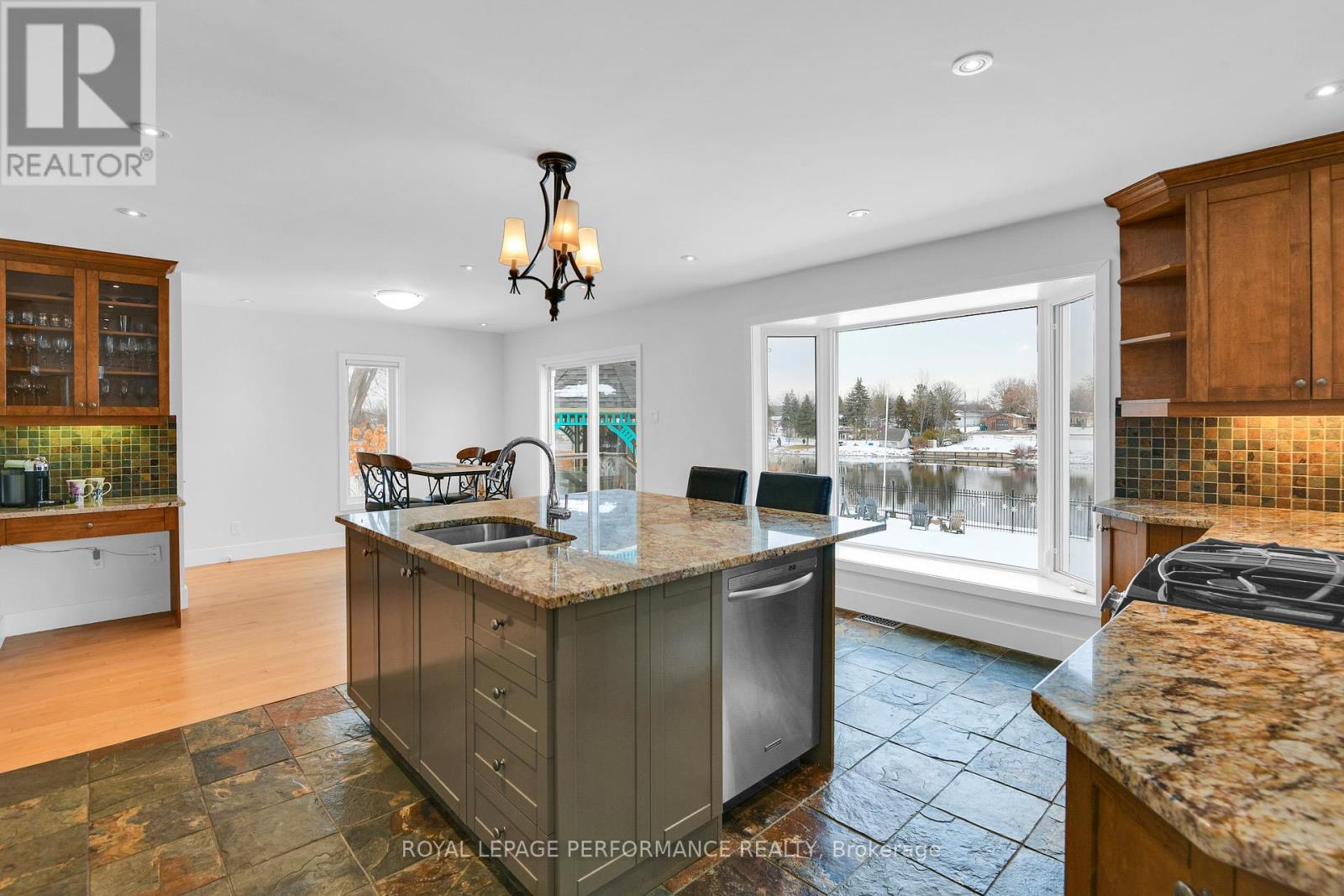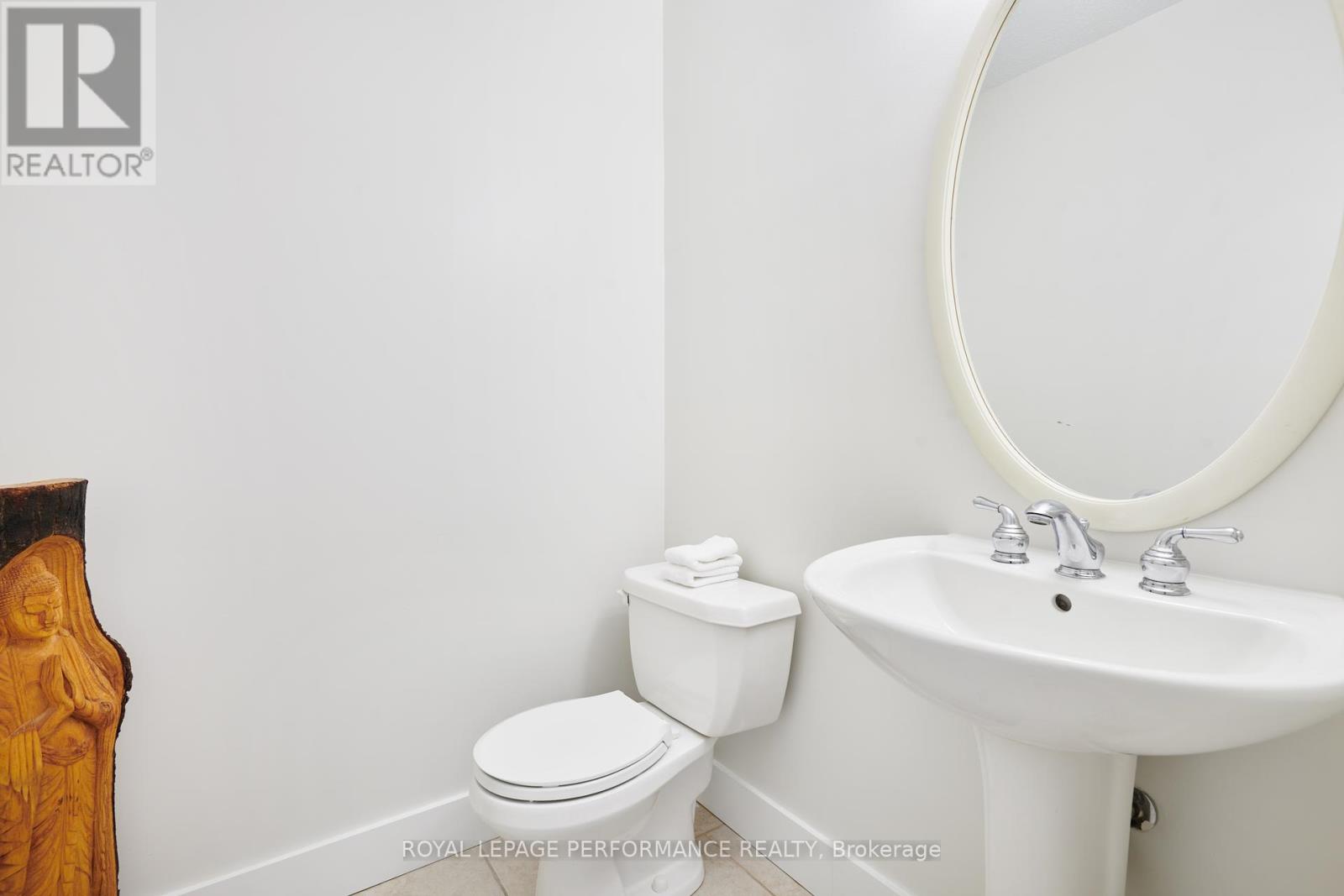5 卧室
5 浴室
壁炉
中央空调
风热取暖
湖景区
Landscaped, Lawn Sprinkler
$1,825,000
Absolutely beautiful waterfront house just minutes from Manotick. The house is located on a quiet dead end street and has been meticulously updated with high quality finishings and full attention to detail. There are 5 bedrooms above grade and 5 bathrooms (4 full and 1 powder room). Every room is generous in size and bright! The main floor bedroom (currently used as an office) has a full bath just beside and the enormous kitchen spans half the width of the house with stunning views of the water and gorgeous landscaped backyard. Upstairs there is an open hallway overlooking the living room! On the 2nd level you will find the loft (great study area!), 3 large bedrooms, 2 full spa baths AND the best part of all is the primary bedroom with its huge spa-like ensuite bath and stunning tile focal wall. Outside you can enjoy the clean shoreline, miles of lock free boating, a new dock (summer 2024), and a lovely landscaped fully fenced backyard offering: gazebo with hot tub, deck with retractable awning beautiful perennial gardens and so much more. Please see the full list of upgrades and inclusions attached...There is nothing to do but move in and enjoy! **EXTRAS** Washer, Dryer, Gas Stove, Wall Oven, Refrigerator, Dishwasher, Microwave, All light fixtures and ceiling fans, All window coverings, retractable awning over back patio, central vacuum, irrigation system, HWT on demand. (id:44758)
房源概要
|
MLS® Number
|
X11894970 |
|
房源类型
|
民宅 |
|
社区名字
|
8004 - Manotick South to Roger Stevens |
|
Easement
|
Encroachment, Environment Protected |
|
特征
|
Sloping, Flat Site, Sump Pump |
|
总车位
|
5 |
|
结构
|
Deck, Porch, 棚, Dock |
|
View Type
|
View Of Water, River View, Direct Water View |
|
Water Front Name
|
Rideau River |
|
湖景类型
|
湖景房 |
详 情
|
浴室
|
5 |
|
地上卧房
|
5 |
|
总卧房
|
5 |
|
公寓设施
|
Fireplace(s) |
|
赠送家电包括
|
Hot Tub, Garage Door Opener Remote(s), Water Heater - Tankless, Water Heater, Water Treatment, Water Softener, 烤箱 - Built-in, Central Vacuum |
|
地下室进展
|
已完成 |
|
地下室类型
|
Full (unfinished) |
|
施工种类
|
独立屋 |
|
空调
|
中央空调 |
|
外墙
|
砖, 铝壁板 |
|
Fire Protection
|
报警系统, Monitored Alarm, Smoke Detectors, Security System |
|
壁炉
|
有 |
|
Fireplace Total
|
1 |
|
Flooring Type
|
Ceramic, Hardwood |
|
地基类型
|
混凝土, 水泥 |
|
客人卫生间(不包含洗浴)
|
1 |
|
供暖方式
|
天然气 |
|
供暖类型
|
压力热风 |
|
储存空间
|
2 |
|
类型
|
独立屋 |
|
Utility Power
|
Generator |
|
设备间
|
Drilled Well |
车 位
土地
|
入口类型
|
Year-round Access, Private Docking |
|
英亩数
|
无 |
|
Landscape Features
|
Landscaped, Lawn Sprinkler |
|
污水道
|
Septic System |
|
土地深度
|
150 Ft |
|
土地宽度
|
100 Ft |
|
不规则大小
|
100 X 150 Ft |
|
规划描述
|
Rr10 |
房 间
| 楼 层 |
类 型 |
长 度 |
宽 度 |
面 积 |
|
二楼 |
主卧 |
4 m |
3.8 m |
4 m x 3.8 m |
|
二楼 |
卧室 |
6.27 m |
3.61 m |
6.27 m x 3.61 m |
|
二楼 |
卧室 |
4.27 m |
3.3 m |
4.27 m x 3.3 m |
|
二楼 |
卧室 |
5.4 m |
3.4 m |
5.4 m x 3.4 m |
|
二楼 |
Loft |
3.69 m |
1.22 m |
3.69 m x 1.22 m |
|
一楼 |
门厅 |
1.79 m |
1.69 m |
1.79 m x 1.69 m |
|
一楼 |
Mud Room |
3.86 m |
1.22 m |
3.86 m x 1.22 m |
|
一楼 |
客厅 |
6.76 m |
4.68 m |
6.76 m x 4.68 m |
|
一楼 |
餐厅 |
4.37 m |
3.79 m |
4.37 m x 3.79 m |
|
一楼 |
厨房 |
5.52 m |
4.89 m |
5.52 m x 4.89 m |
|
一楼 |
卧室 |
3.33 m |
3.02 m |
3.33 m x 3.02 m |
设备间
|
有线电视
|
已安装 |
|
Wireless
|
可用 |
|
Electricity Connected
|
Connected |
|
Natural Gas Available
|
可用 |
|
Telephone
|
Connected |
https://www.realtor.ca/real-estate/27742388/6099-james-bell-drive-ottawa-8004-manotick-south-to-roger-stevens











































