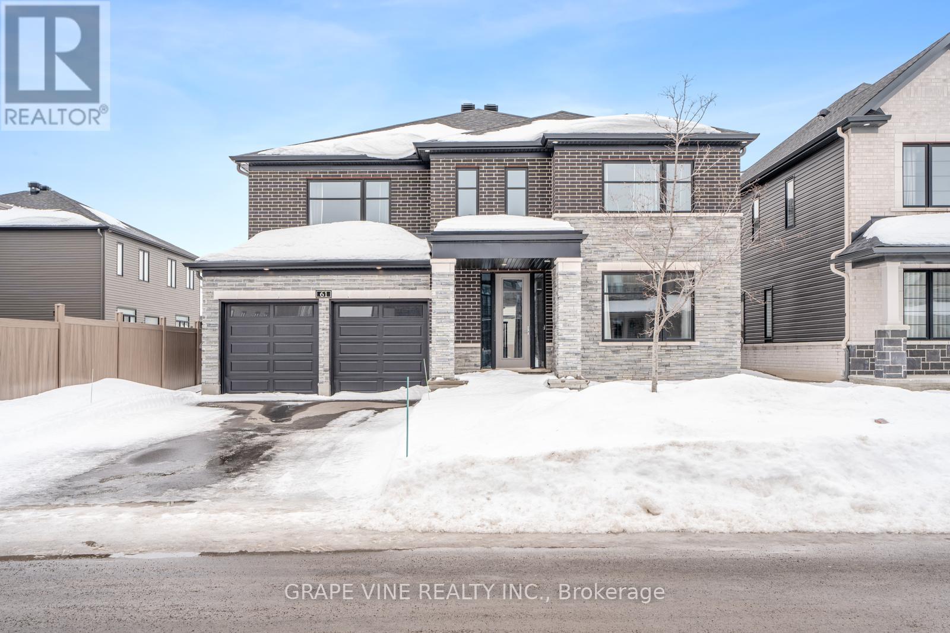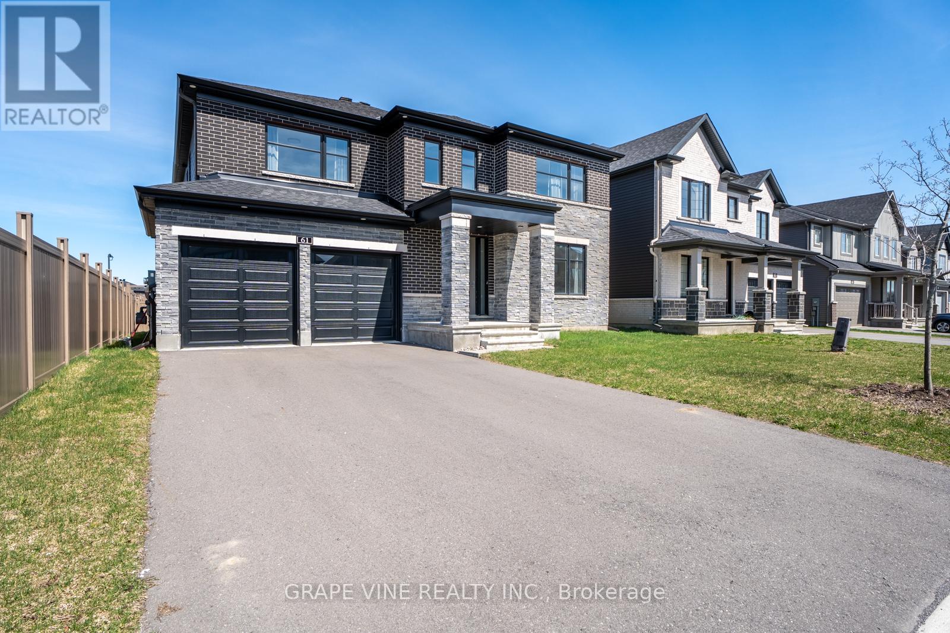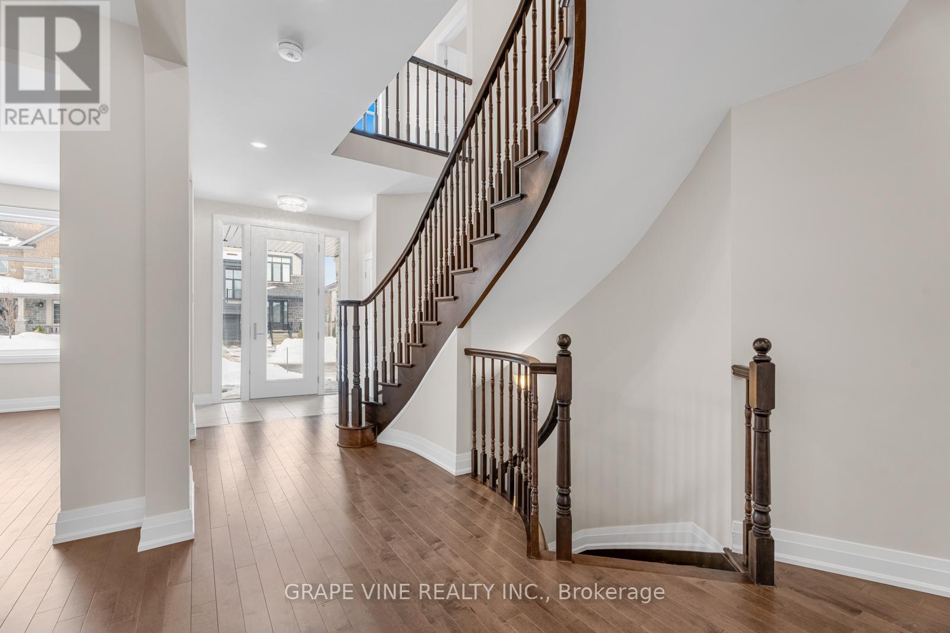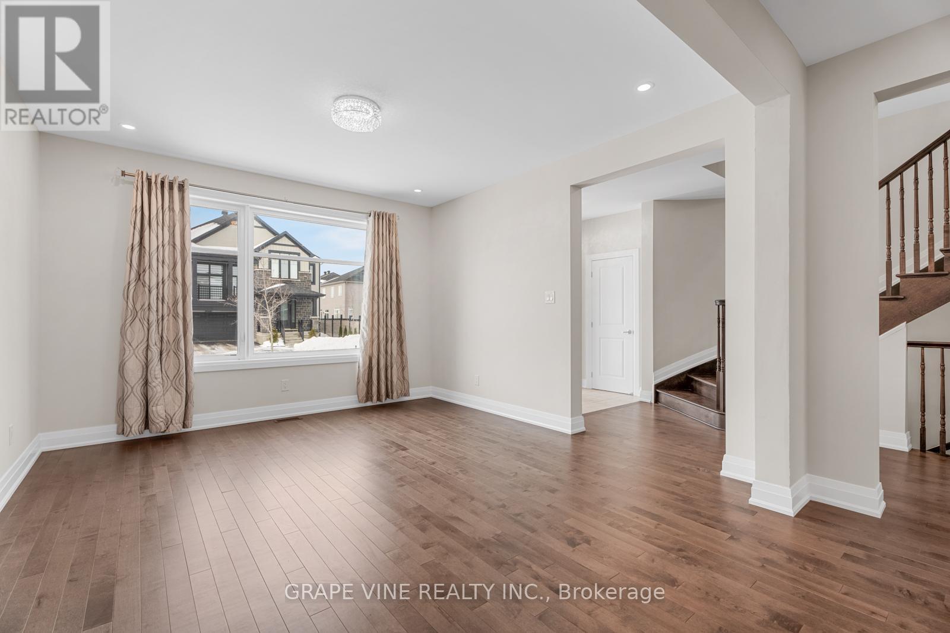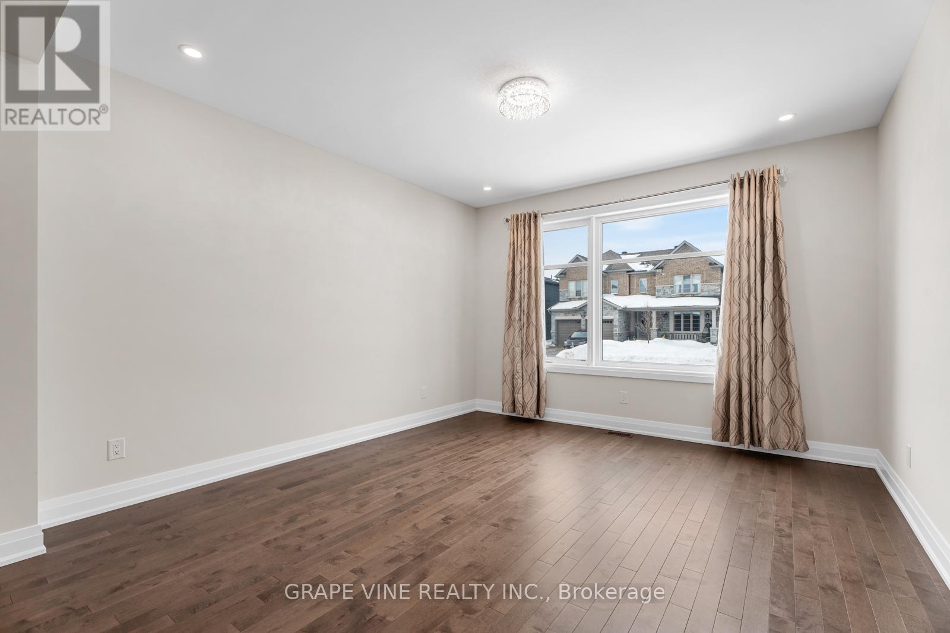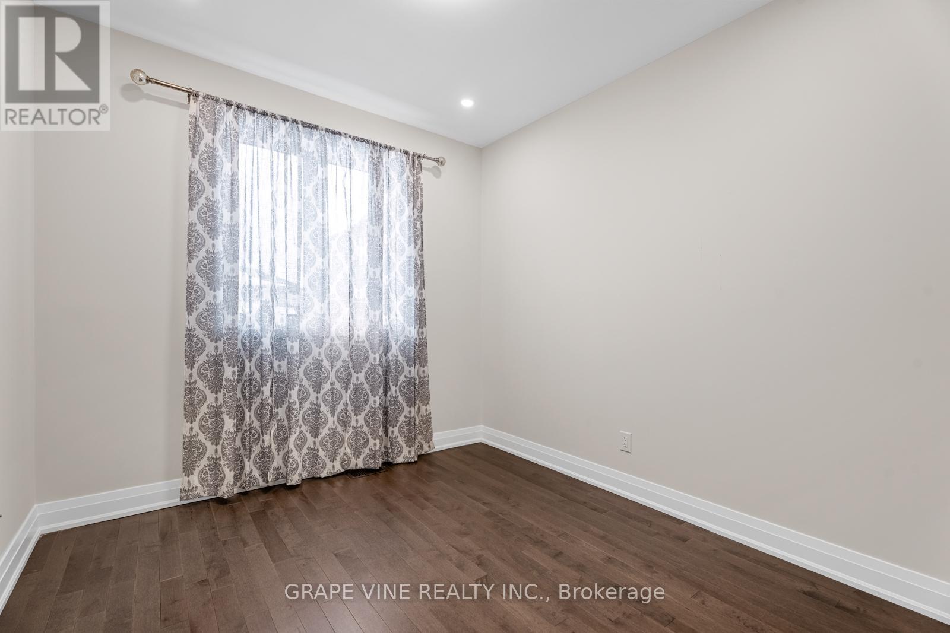5 卧室
5 浴室
3500 - 5000 sqft
壁炉
中央空调, 换气器
风热取暖
$1,499,999
Welcome to 61 Adrift Street, a beautifully designed home in the sought-after Minto Mahogany subdivision. This spacious and elegant residence offers an ideal blend of modern comfort and timeless sophistication, perfect for families looking for a well-appointed home in a prime location. Main Level: Step inside to soaring 12 ceilings and an open-concept layout designed for both functionality and style. The gourmet kitchen features a massive central island, ample counter space, and a walk-in pantry, making it a chefs dream. The great room is perfect for gatherings, while the formal living and dining rooms provide an elegant space for entertaining. A den offers a quiet retreat for work or relaxation. Additional highlights include a mudroom, second walk-in pantry, and an oversized garage. Second Level: Upstairs, the primary suite is a private oasis, featuring a huge walk-in closet and a luxurious ensuite. A second bedroom includes its own walk-in closet and ensuite, while bedrooms three and four share a Jack & Jill bathroom. Each bedroom offers generous closet space, including walk-in closets for bedrooms 3 & 4. A spacious laundry room, walk-in linen closet, and a cozy sitting area complete the upper level. Upgraded kitchen, lighting Hardwood, Flooring and Ceramic tiles throughout. (id:44758)
房源概要
|
MLS® Number
|
X12044000 |
|
房源类型
|
民宅 |
|
社区名字
|
8003 - Mahogany Community |
|
总车位
|
4 |
详 情
|
浴室
|
5 |
|
地上卧房
|
4 |
|
地下卧室
|
1 |
|
总卧房
|
5 |
|
赠送家电包括
|
Central Vacuum, 洗碗机, 烘干机, 微波炉, 炉子, 洗衣机, 冰箱 |
|
地下室进展
|
已装修 |
|
地下室类型
|
全完工 |
|
施工种类
|
独立屋 |
|
空调
|
Central Air Conditioning, 换气机 |
|
外墙
|
乙烯基壁板, 砖 |
|
壁炉
|
有 |
|
Fireplace Total
|
1 |
|
地基类型
|
混凝土浇筑 |
|
客人卫生间(不包含洗浴)
|
1 |
|
供暖方式
|
天然气 |
|
供暖类型
|
压力热风 |
|
储存空间
|
2 |
|
内部尺寸
|
3500 - 5000 Sqft |
|
类型
|
独立屋 |
|
设备间
|
市政供水 |
车 位
土地
|
英亩数
|
无 |
|
污水道
|
Sanitary Sewer |
|
土地深度
|
29 Ft |
|
土地宽度
|
15 Ft ,10 In |
|
不规则大小
|
15.9 X 29 Ft |
房 间
| 楼 层 |
类 型 |
长 度 |
宽 度 |
面 积 |
|
二楼 |
主卧 |
6.09 m |
4.81 m |
6.09 m x 4.81 m |
|
二楼 |
浴室 |
3.05 m |
4.81 m |
3.05 m x 4.81 m |
|
二楼 |
第二卧房 |
4.93 m |
3.84 m |
4.93 m x 3.84 m |
|
二楼 |
浴室 |
3.28 m |
1.82 m |
3.28 m x 1.82 m |
|
二楼 |
第三卧房 |
3.96 m |
3.05 m |
3.96 m x 3.05 m |
|
二楼 |
Bedroom 4 |
3.96 m |
3.05 m |
3.96 m x 3.05 m |
|
二楼 |
浴室 |
2.43 m |
3.05 m |
2.43 m x 3.05 m |
|
二楼 |
洗衣房 |
4.26 m |
3.05 m |
4.26 m x 3.05 m |
|
二楼 |
起居室 |
2.77 m |
2.43 m |
2.77 m x 2.43 m |
|
一楼 |
客厅 |
3.96 m |
4.29 m |
3.96 m x 4.29 m |
|
一楼 |
餐厅 |
3.96 m |
4.29 m |
3.96 m x 4.29 m |
|
一楼 |
厨房 |
3.65 m |
4.75 m |
3.65 m x 4.75 m |
|
一楼 |
Eating Area |
2.95 m |
4.75 m |
2.95 m x 4.75 m |
|
一楼 |
家庭房 |
5.36 m |
4.75 m |
5.36 m x 4.75 m |
|
一楼 |
Office |
3.23 m |
2.98 m |
3.23 m x 2.98 m |
|
一楼 |
门厅 |
2.95 m |
1.82 m |
2.95 m x 1.82 m |
|
一楼 |
Mud Room |
1.52 m |
1.52 m |
1.52 m x 1.52 m |
|
一楼 |
Pantry |
3.65 m |
2.43 m |
3.65 m x 2.43 m |
https://www.realtor.ca/real-estate/28079304/61-adrift-street-ottawa-8003-mahogany-community


