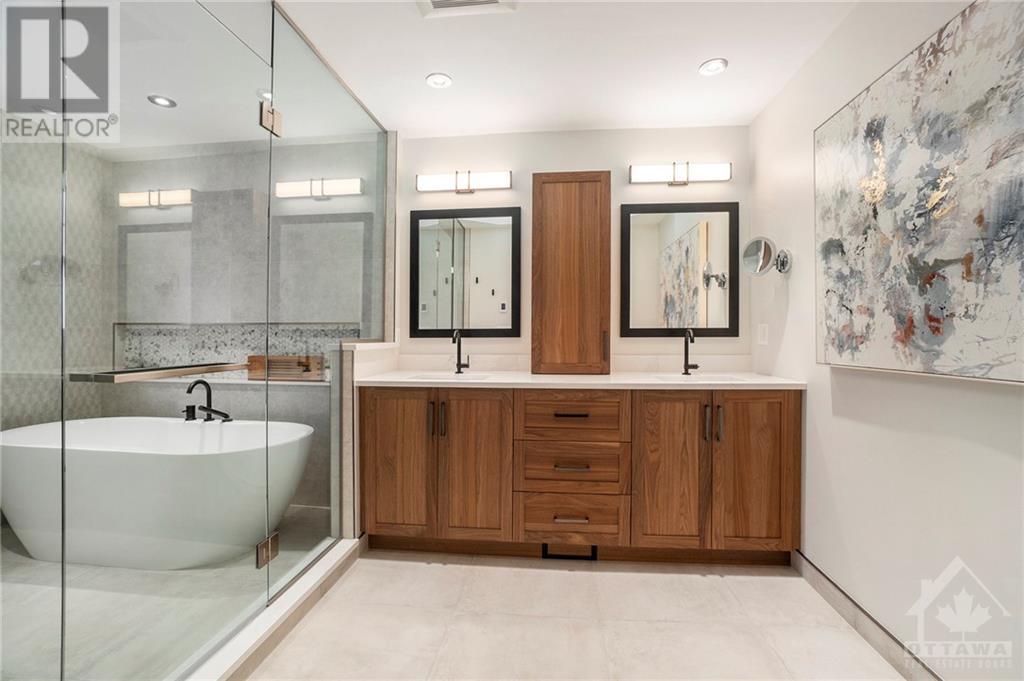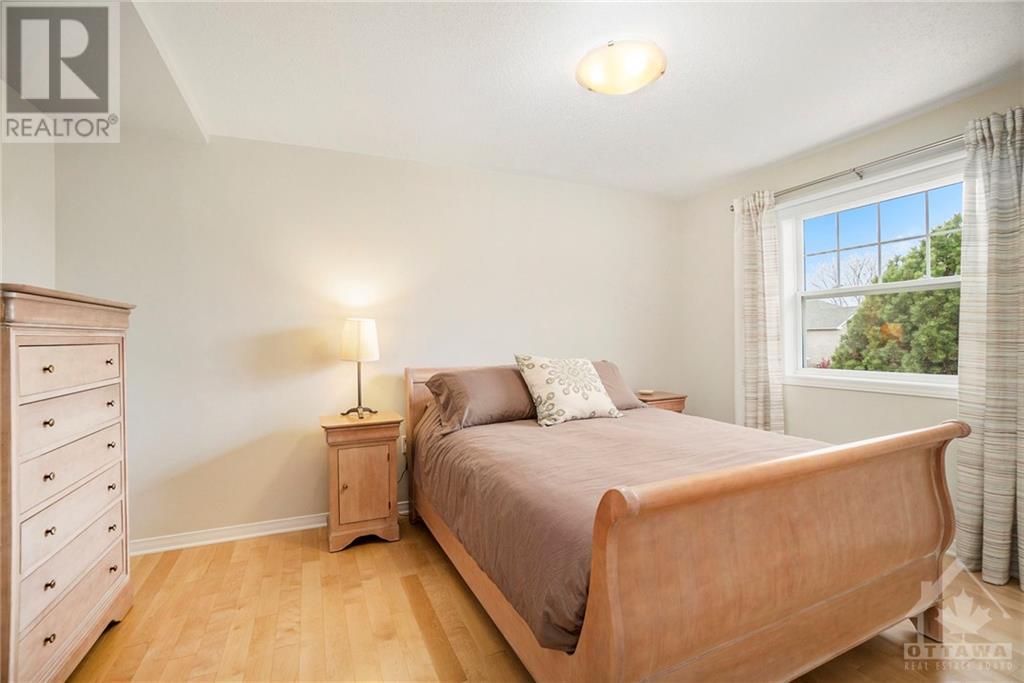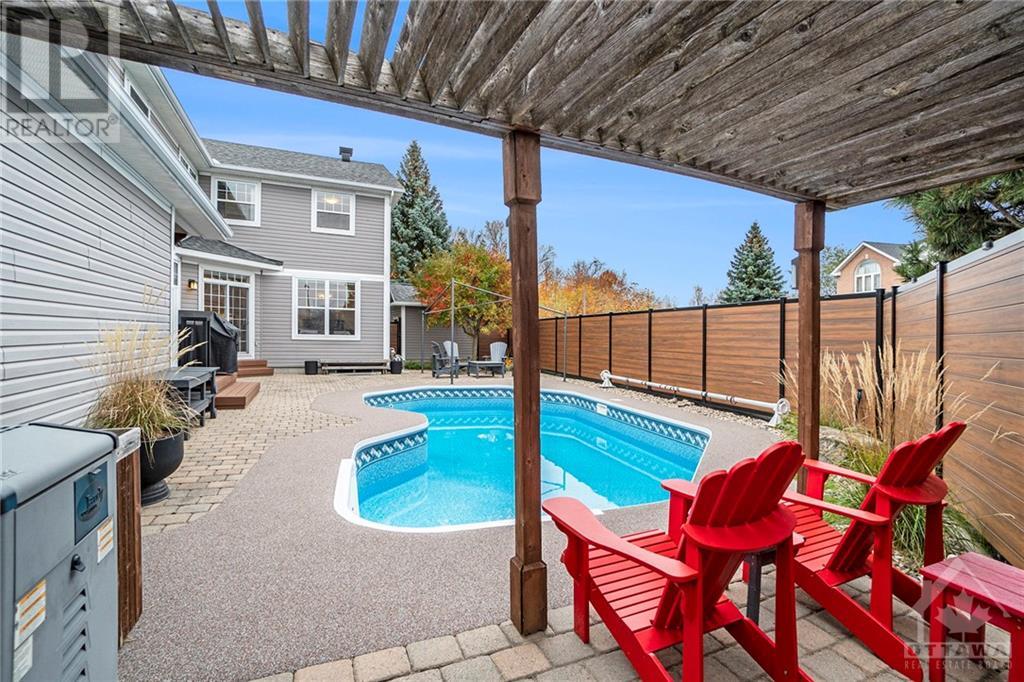4 卧室
3 浴室
壁炉
Inground Pool
中央空调
风热取暖
Landscaped
$975,000
Step into luxury and prepare to be impressed, this home is a showstopper! The interior is spacious, has gleaming hardwood/ceramic floors, and a bright open concept. The chef's kitchen is the heart of the home, perfect for culinary enthusiasts and hosts alike. Unique to this home is the walk-in closets in all 4 bedrooms! The stunning spa-like ensuite bath features an oversized glass shower with soaker tub to keep you toasty warm while you relax in the bath. Enjoy popcorn and movies cozied up by the fire in the well-designed finished basement, maybe play a round of pool, or do a workout, there is so much space! The beautifully landscaped yard with inground pool also has a large shed and sprinkler system. This home on a corner lot in a sought-after neighborhood, offers the perfect blend of elegance and convenience. Meticulously maintained and recently renovated, nothing to do but move in and enjoy. Don’t miss the opportunity to make this exquisite home your own! 24 hr irr on all offers. (id:44758)
房源概要
|
MLS® Number
|
1418745 |
|
房源类型
|
民宅 |
|
临近地区
|
Longfields |
|
附近的便利设施
|
Airport, 近高尔夫球场, 公共交通, 购物 |
|
社区特征
|
Family Oriented |
|
特征
|
Corner Site, Gazebo, 自动车库门 |
|
总车位
|
4 |
|
泳池类型
|
Inground Pool |
|
存储类型
|
Storage 棚 |
详 情
|
浴室
|
3 |
|
地上卧房
|
4 |
|
总卧房
|
4 |
|
赠送家电包括
|
冰箱, 洗碗机, 烘干机, 微波炉, 炉子, 洗衣机 |
|
地下室进展
|
部分完成 |
|
地下室类型
|
全部完成 |
|
施工日期
|
2000 |
|
施工种类
|
独立屋 |
|
空调
|
中央空调 |
|
外墙
|
Siding |
|
壁炉
|
有 |
|
Fireplace Total
|
1 |
|
Flooring Type
|
Hardwood, Ceramic |
|
地基类型
|
混凝土浇筑 |
|
客人卫生间(不包含洗浴)
|
1 |
|
供暖方式
|
天然气 |
|
供暖类型
|
压力热风 |
|
储存空间
|
2 |
|
类型
|
独立屋 |
|
设备间
|
市政供水 |
车 位
土地
|
英亩数
|
无 |
|
土地便利设施
|
Airport, 近高尔夫球场, 公共交通, 购物 |
|
Landscape Features
|
Landscaped |
|
污水道
|
城市污水处理系统 |
|
土地深度
|
97 Ft ,5 In |
|
土地宽度
|
34 Ft ,2 In |
|
不规则大小
|
34.15 Ft X 97.44 Ft (irregular Lot) |
|
规划描述
|
住宅 |
房 间
| 楼 层 |
类 型 |
长 度 |
宽 度 |
面 积 |
|
二楼 |
卧室 |
|
|
9'8" x 13'2" |
|
二楼 |
其它 |
|
|
6'2" x 4'4" |
|
二楼 |
卧室 |
|
|
10'4" x 13'2" |
|
二楼 |
其它 |
|
|
5'2" x 5'1" |
|
二楼 |
洗衣房 |
|
|
6'2" x 2'11" |
|
二楼 |
三件套卫生间 |
|
|
6'8" x 8'0" |
|
二楼 |
卧室 |
|
|
10'1" x 14'5" |
|
二楼 |
其它 |
|
|
6'8" x 5'2" |
|
二楼 |
主卧 |
|
|
14'10" x 23'8" |
|
二楼 |
其它 |
|
|
8'7" x 7'6" |
|
二楼 |
5pc Ensuite Bath |
|
|
14'10" x 8'8" |
|
Lower Level |
其它 |
|
|
4'9" x 5'4" |
|
Lower Level |
娱乐室 |
|
|
30'11" x 35'3" |
|
Lower Level |
Storage |
|
|
16'1" x 29'9" |
|
Lower Level |
Storage |
|
|
13'0" x 6'1" |
|
一楼 |
门厅 |
|
|
6'2" x 14'9" |
|
一楼 |
客厅 |
|
|
18'6" x 12'10" |
|
一楼 |
Office |
|
|
11'6" x 14'9" |
|
一楼 |
餐厅 |
|
|
11'6" x 13'1" |
|
一楼 |
厨房 |
|
|
20'5" x 13'0" |
|
一楼 |
家庭房 |
|
|
14'10" x 13'8" |
|
一楼 |
其它 |
|
|
5'9" x 10'5" |
|
一楼 |
两件套卫生间 |
|
|
4'6" x 4'7" |
https://www.realtor.ca/real-estate/27612563/61-berrigan-drive-ottawa-longfields

































