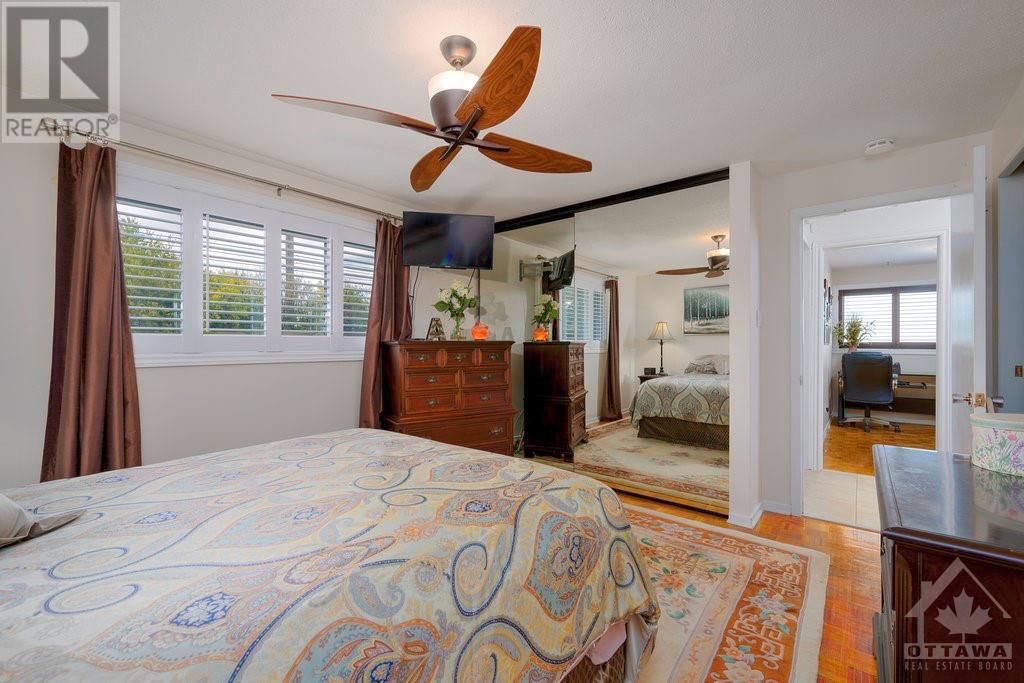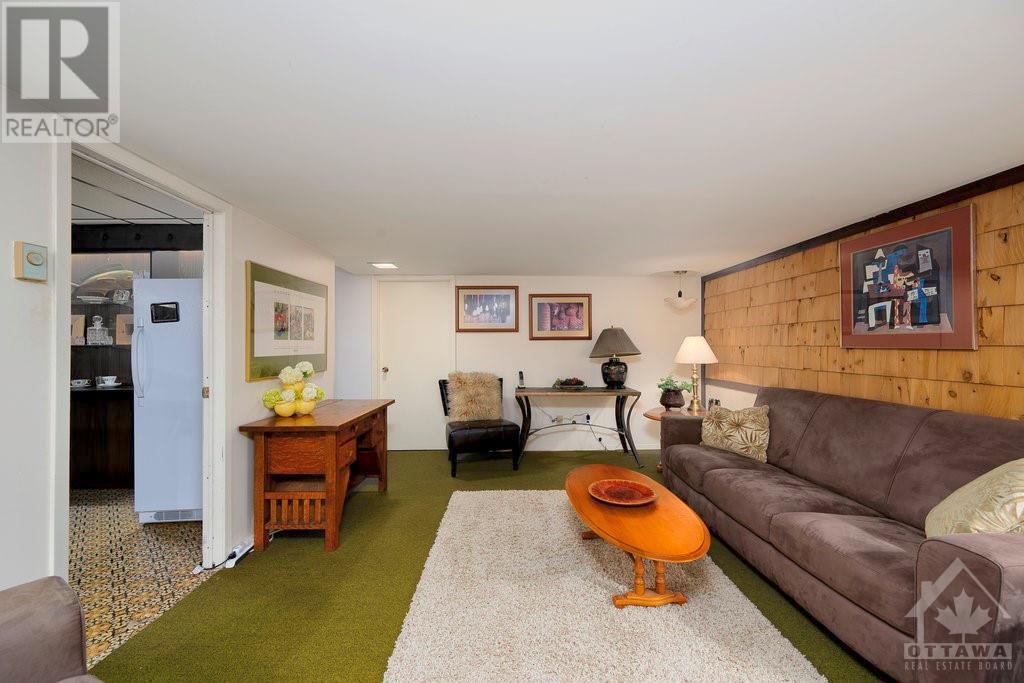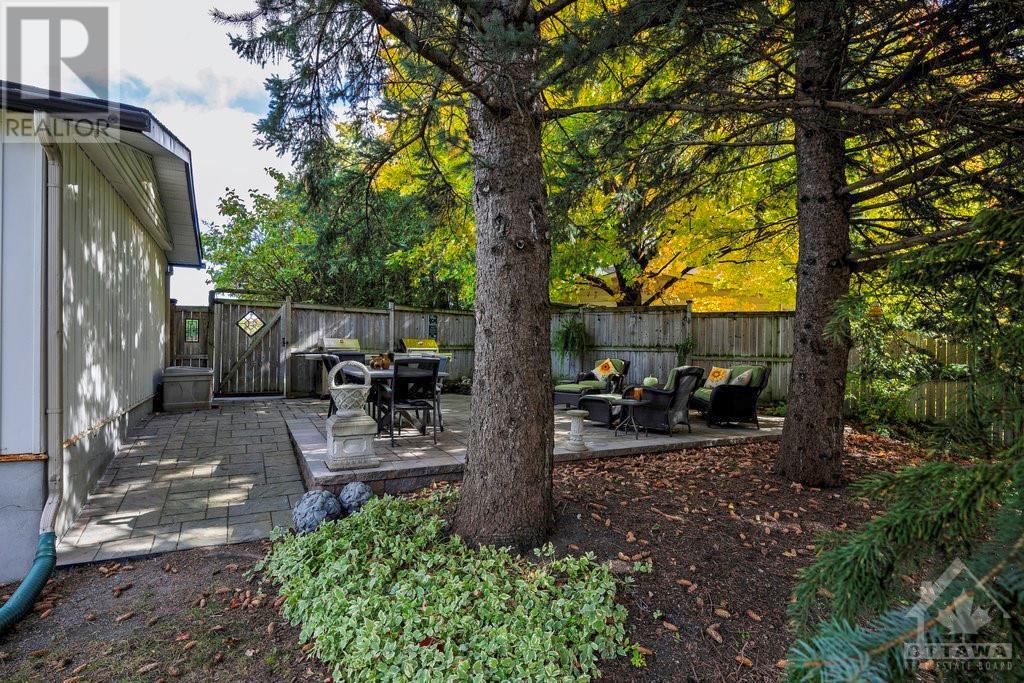3 卧室
2 浴室
平房
中央空调
风热取暖
$819,500
Flooring: Carpet Over & Wood, Absolutely exquisite Minto bungalow tucked away in low traffic corner of super popular Ryan Farm. Just steps to Algonquin College & the great shoppes & eateries in College Square, the LRT & OC Transpo too. The Queensway is just far enough away & there's easy access to 416 too. Enjoy this very bright family home with gorgeous hardwoods throughout invitingly open ""L"" shaped Living/Dining that flows easily into the beautifully updated custom Birch Kitchen by Deslaurier. 3 Beds up & well finished Lower Level on a fully fenced oversized lot. Beautifully shaded 500 sq ft patio for those cant-miss summer BBQs & biiig family get2gethers. *** Fully Wheelchair Accessible Main Level & Patio *** Direct access to Main Bath from Primary Bedroom. Tons of Updates incl front door & windows '23. Back & side windows 09. Kitchen 07-13. Entry ramp, patio & retaining wall '20. Expanded driveway '20. 30 yr Shingles '13. Hi Eff furnace '12. Central Air '23. Chimney capped '22. HWT '12. Fence '17. (id:44758)
房源概要
|
MLS® Number
|
X9523533 |
|
房源类型
|
民宅 |
|
临近地区
|
RYAN FAM |
|
社区名字
|
7301 - Meadowlands/St. Claire Gardens |
|
附近的便利设施
|
公共交通 |
|
总车位
|
4 |
详 情
|
浴室
|
2 |
|
地上卧房
|
3 |
|
总卧房
|
3 |
|
公寓设施
|
Fireplace(s) |
|
赠送家电包括
|
洗碗机, 烘干机, 冰箱, 炉子, 洗衣机 |
|
建筑风格
|
平房 |
|
地下室进展
|
部分完成 |
|
地下室类型
|
全部完成 |
|
施工种类
|
独立屋 |
|
空调
|
中央空调 |
|
外墙
|
砖 Facing |
|
地基类型
|
混凝土 |
|
供暖方式
|
天然气 |
|
供暖类型
|
压力热风 |
|
储存空间
|
1 |
|
类型
|
独立屋 |
|
设备间
|
市政供水 |
车 位
土地
|
英亩数
|
无 |
|
围栏类型
|
Fenced Yard |
|
土地便利设施
|
公共交通 |
|
污水道
|
Sanitary Sewer |
|
土地深度
|
120 Ft |
|
土地宽度
|
53 Ft ,8 In |
|
不规则大小
|
53.73 X 120 Ft ; 1 |
|
规划描述
|
Res |
房 间
| 楼 层 |
类 型 |
长 度 |
宽 度 |
面 积 |
|
Lower Level |
衣帽间 |
3.7 m |
3.35 m |
3.7 m x 3.35 m |
|
Lower Level |
娱乐,游戏房 |
6.37 m |
5.08 m |
6.37 m x 5.08 m |
|
Lower Level |
家庭房 |
5.46 m |
3.75 m |
5.46 m x 3.75 m |
|
一楼 |
客厅 |
5.3 m |
4.24 m |
5.3 m x 4.24 m |
|
一楼 |
餐厅 |
3.37 m |
3.04 m |
3.37 m x 3.04 m |
|
一楼 |
厨房 |
3.81 m |
3.02 m |
3.81 m x 3.02 m |
|
一楼 |
主卧 |
3.96 m |
3.63 m |
3.96 m x 3.63 m |
|
一楼 |
卧室 |
4.19 m |
2.59 m |
4.19 m x 2.59 m |
|
一楼 |
卧室 |
3.81 m |
2.56 m |
3.81 m x 2.56 m |
|
一楼 |
浴室 |
4.31 m |
1.82 m |
4.31 m x 1.82 m |
https://www.realtor.ca/real-estate/27562413/61-birchview-road-ottawa-7301-meadowlandsst-claire-gardens

































