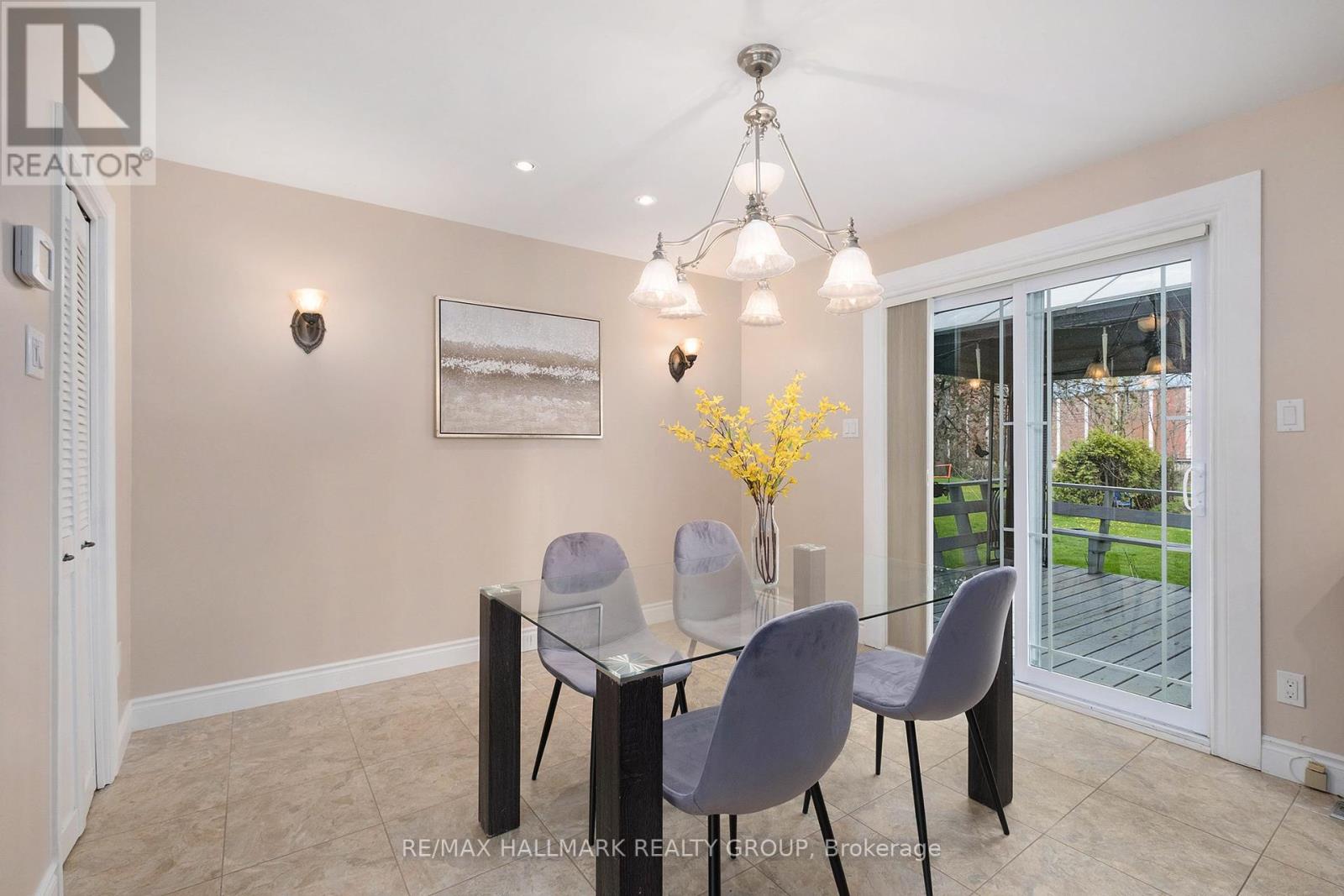4 卧室
2 浴室
2000 - 2500 sqft
中央空调
风热取暖
$499,900
4 bedroom, 2 bathroom home on a spacious lot with a large detached garage. Nicely situated near the end of a dead end street so little to no through traffic. Conveniently located less than an hour from Ottawa, 10 Mins from Winchester, and 45 mins to Cornwall. Chesterville is a family oriented community with great schools, parks, and recreation. The main level features a spacious open layout with bright living space, dining area, a walkin pantry, and a large country kitchen with island, stainless steel appliances and loads of counter and cabinet space. Also on the main level is a second living space/den, great for a home office, a bedroom, laundry, and a 3 piece bathroom with walkin shower. Great opportunity to create a large primary retreat with combining the living/den with the bedroom. Upper level has 3 more bedrooms, and a full bathroom with lots of counterspace and storage. The lower level is finished with a great sized family room, utility room, and more storage. The expansive back yard is perfect for those summer bbq's with a large patio, gazebo, beautiful mature trees, a storage shed, and an oversized 2 car garage/workshop. Parking for 2 in the garage, & at least 5 more in the driveway. Municipal water and sewer, natural gas heating and central A/C. This home checks a lot of boxes! Schedule B to accompany all offers. (id:44758)
房源概要
|
MLS® Number
|
X12135774 |
|
房源类型
|
民宅 |
|
社区名字
|
705 - Chesterville |
|
总车位
|
7 |
详 情
|
浴室
|
2 |
|
地上卧房
|
4 |
|
总卧房
|
4 |
|
Age
|
100+ Years |
|
赠送家电包括
|
Water Heater, Central Vacuum, 洗碗机, Garage Door Opener, Hood 电扇, 微波炉, Storage Shed, 炉子, 窗帘, 冰箱 |
|
地下室进展
|
已装修 |
|
地下室类型
|
全完工 |
|
施工种类
|
独立屋 |
|
空调
|
中央空调 |
|
外墙
|
乙烯基壁板 |
|
地基类型
|
混凝土浇筑 |
|
供暖方式
|
天然气 |
|
供暖类型
|
压力热风 |
|
储存空间
|
2 |
|
内部尺寸
|
2000 - 2500 Sqft |
|
类型
|
独立屋 |
|
设备间
|
市政供水 |
车 位
土地
|
英亩数
|
无 |
|
污水道
|
Sanitary Sewer |
|
土地深度
|
152 Ft ,8 In |
|
土地宽度
|
79 Ft ,4 In |
|
不规则大小
|
79.4 X 152.7 Ft |
房 间
| 楼 层 |
类 型 |
长 度 |
宽 度 |
面 积 |
|
二楼 |
Bedroom 4 |
2.77 m |
3.02 m |
2.77 m x 3.02 m |
|
二楼 |
第三卧房 |
3.2 m |
3.97 m |
3.2 m x 3.97 m |
|
二楼 |
第二卧房 |
3.45 m |
3.11 m |
3.45 m x 3.11 m |
|
二楼 |
浴室 |
2.097 m |
2.37 m |
2.097 m x 2.37 m |
|
Lower Level |
家庭房 |
7.82 m |
5.89 m |
7.82 m x 5.89 m |
|
Lower Level |
设备间 |
2.83 m |
3.41 m |
2.83 m x 3.41 m |
|
一楼 |
餐厅 |
3.19 m |
3.3 m |
3.19 m x 3.3 m |
|
一楼 |
厨房 |
3.59 m |
3.3 m |
3.59 m x 3.3 m |
|
一楼 |
Pantry |
1.55 m |
3.37 m |
1.55 m x 3.37 m |
|
一楼 |
客厅 |
7.15 m |
3.46 m |
7.15 m x 3.46 m |
|
一楼 |
家庭房 |
5.75 m |
3.75 m |
5.75 m x 3.75 m |
|
一楼 |
主卧 |
3.634 m |
3.33 m |
3.634 m x 3.33 m |
|
一楼 |
浴室 |
2.15 m |
2.13 m |
2.15 m x 2.13 m |
|
一楼 |
洗衣房 |
1.63 m |
1.9 m |
1.63 m x 1.9 m |
设备间
https://www.realtor.ca/real-estate/28285468/61-emma-street-north-dundas-705-chesterville



































