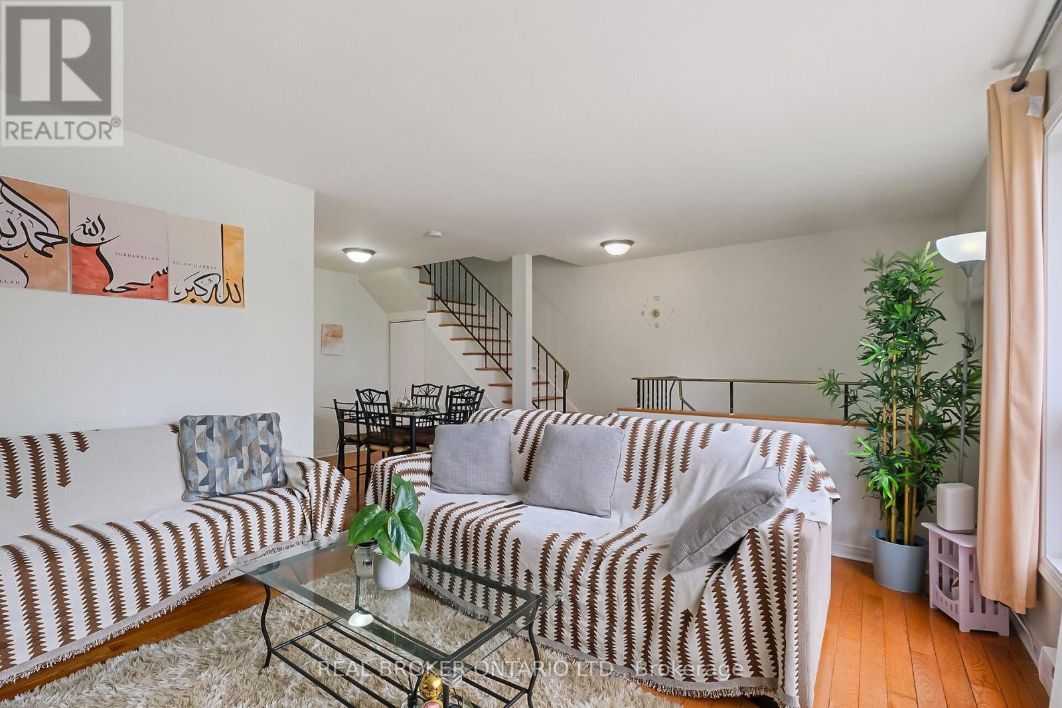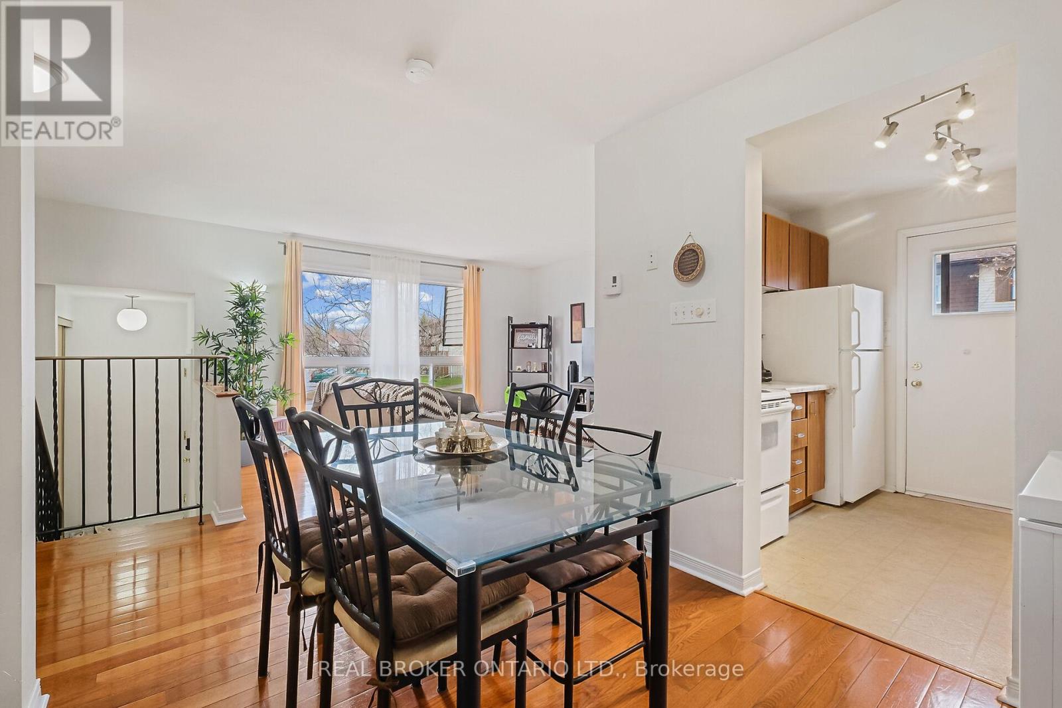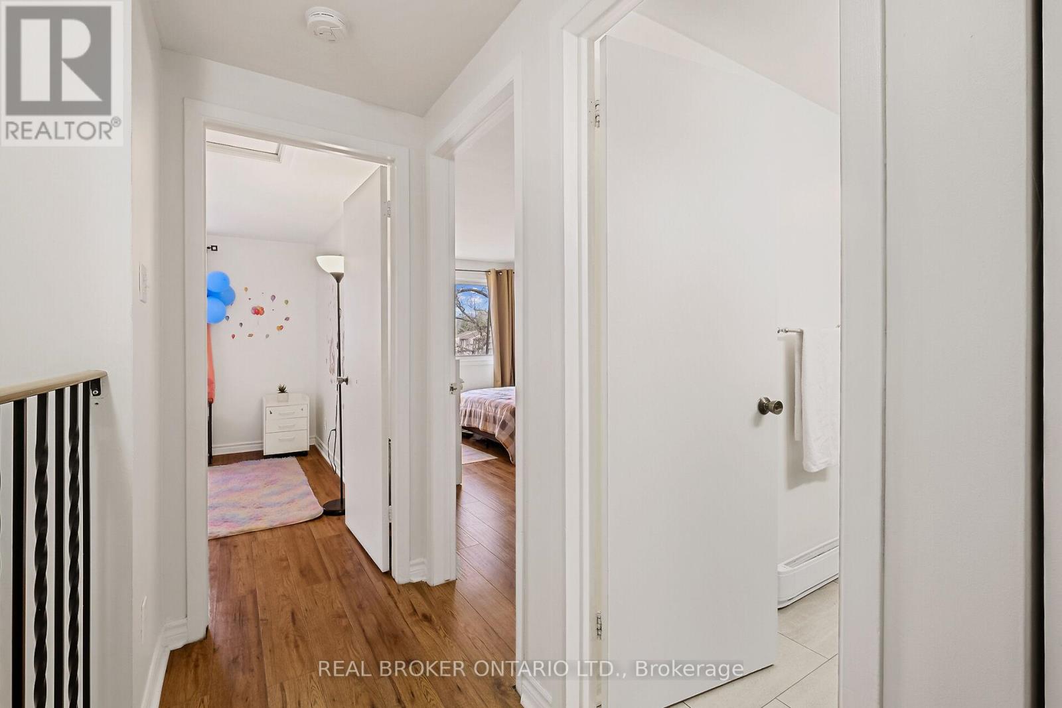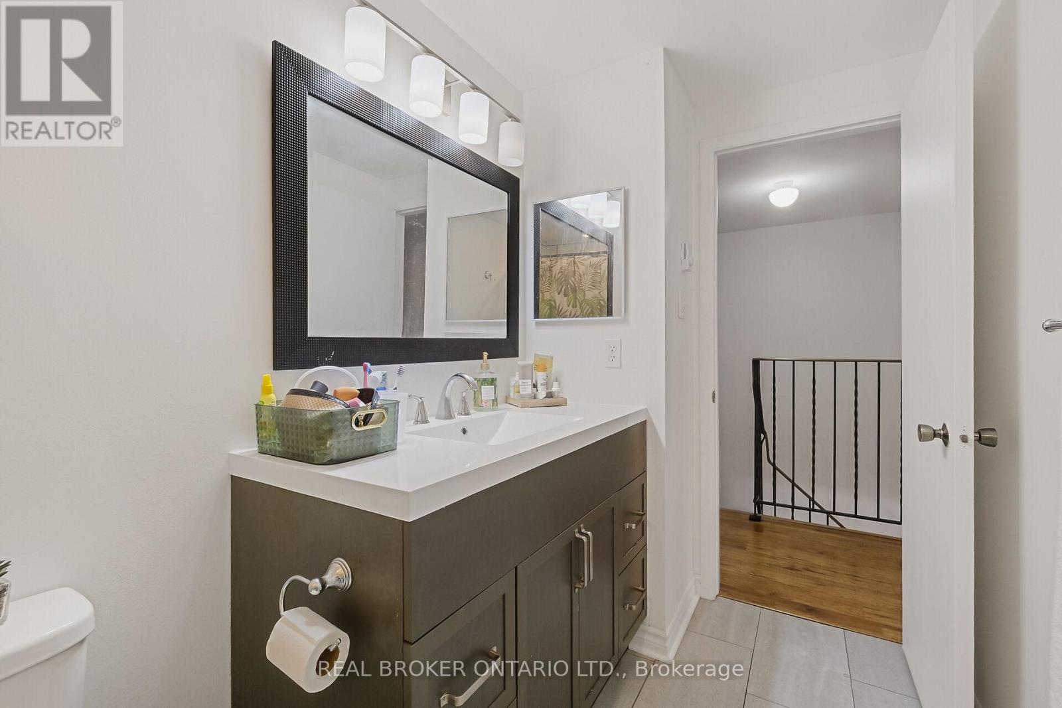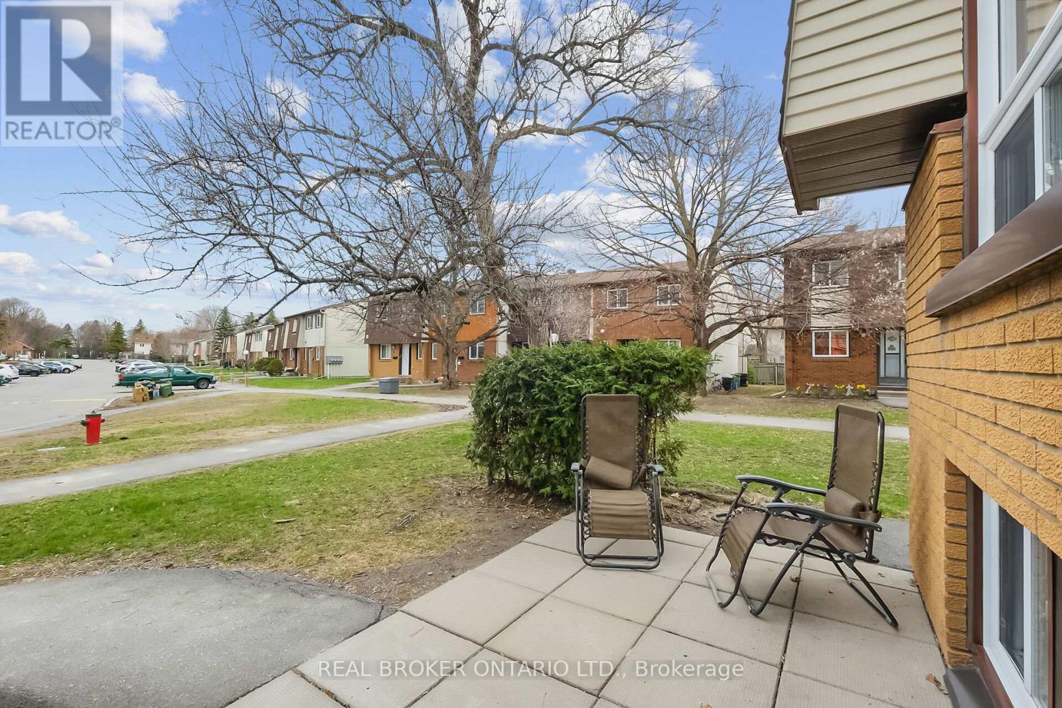61 Pixley Private Ottawa, Ontario K1G 4C3

$389,900管理费,Common Area Maintenance, Insurance, Water
$470 每月
管理费,Common Area Maintenance, Insurance, Water
$470 每月Well maintained end unit condo townhouse just for you! Ideal for first time buyers, investors or anyone looking for a great place to call home. Enter your bright foyer and head up to the open concept main floor. Hardwood floors grace both the living and dining rooms. The living room boasts a large sun-filled window that overlooks the front patio. The galley-style kitchen has access to outside for convenient BBQing. The upper level offers two generous bedrooms and a full bathroom. The lower level bedroom offers both space and privacy, while a den, powder room, plus loads of storage, round out the lower space. Location is close to Trainyards, Hurdman Station and LRT, CHEO and the Ottawa Hospital General Campus. Also close to walking paths and the Rideau River! (id:44758)
房源概要
| MLS® Number | X12113252 |
| 房源类型 | 民宅 |
| 社区名字 | 3602 - Riverview Park |
| 附近的便利设施 | 医院, 公共交通, 学校 |
| 社区特征 | Pet Restrictions |
| 特征 | 无地毯, In Suite Laundry |
| 总车位 | 1 |
详 情
| 浴室 | 2 |
| 地上卧房 | 2 |
| 地下卧室 | 1 |
| 总卧房 | 3 |
| 赠送家电包括 | 洗碗机, 烘干机, 炉子, 洗衣机, 冰箱 |
| 地下室进展 | 已装修 |
| 地下室类型 | 全完工 |
| 外墙 | 砖, 铝壁板 |
| 客人卫生间(不包含洗浴) | 1 |
| 供暖方式 | 电 |
| 供暖类型 | Baseboard Heaters |
| 储存空间 | 2 |
| 内部尺寸 | 1000 - 1199 Sqft |
| 类型 | 联排别墅 |
车 位
| 没有车库 |
土地
| 英亩数 | 无 |
| 土地便利设施 | 医院, 公共交通, 学校 |
房 间
| 楼 层 | 类 型 | 长 度 | 宽 度 | 面 积 |
|---|---|---|---|---|
| 二楼 | 主卧 | 4.49 m | 3.45 m | 4.49 m x 3.45 m |
| 二楼 | 第二卧房 | 3.4 m | 2.51 m | 3.4 m x 2.51 m |
| Lower Level | 第三卧房 | 3.42 m | 2.51 m | 3.42 m x 2.51 m |
| Lower Level | 衣帽间 | 2.77 m | 4 m | 2.77 m x 4 m |
| 一楼 | 客厅 | 4.57 m | 3.7 m | 4.57 m x 3.7 m |
| 一楼 | 餐厅 | 2.54 m | 2.79 m | 2.54 m x 2.79 m |
| 一楼 | 厨房 | 2.38 m | 2.43 m | 2.38 m x 2.43 m |
https://www.realtor.ca/real-estate/28236062/61-pixley-private-ottawa-3602-riverview-park





