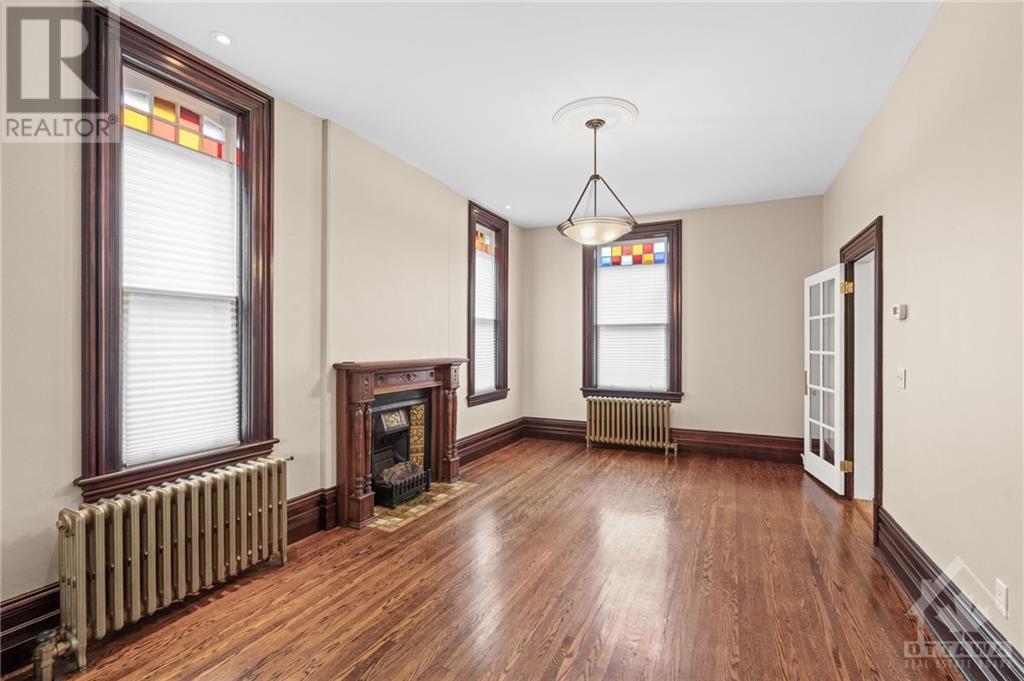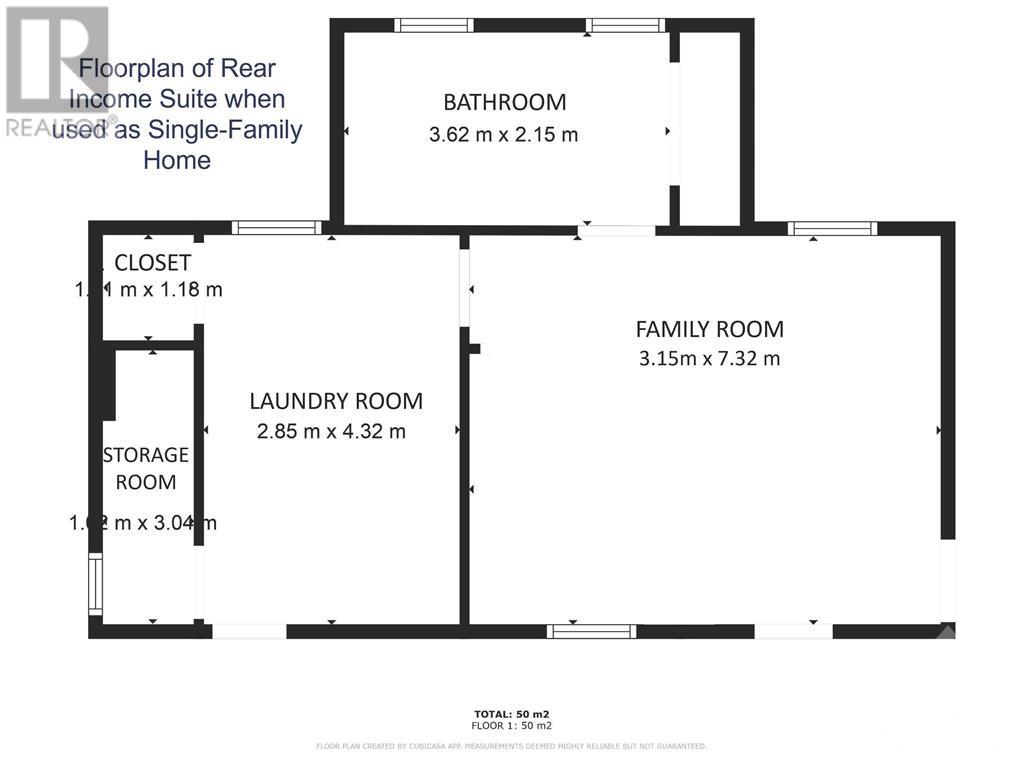5 卧室
2 浴室
Wall Unit
Hot Water Radiator Heat
$549,000
Welcome to an architecturally distinguished home proudly featured in Doors Open Ontario set on a stunning double lot spanning 13,789 sq ft. Extensively renovated including updated wiring, plumbing, insulation, heating, A/C, roof and windows that have been replaced or restored. The main house features a custom cherry wood kitchen, fireplaces, exquisite mahogany woodwork and includes a security system, SS Fridge, gas stove, OTR microwave, D/W, front-load W/D, central vac and more. The walk-up attic is ideal for storage or can be finished for more living space. The rear section of the house currently serves as a two-bedroom income suite that can be easily converted back into the main floor family room, bathroom and laundry room or a private master bedroom ensuite. It includes a security system, fridge, stove and front-load W/D. Additional features include a home office with walkout balcony, hardwood/marble/slate flooring, attached garage with storage room, and a detached garden shed. (id:44758)
房源概要
|
MLS® Number
|
X10418938 |
|
房源类型
|
民宅 |
|
临近地区
|
Smiths Falls |
|
社区名字
|
901 - Smiths Falls |
|
总车位
|
6 |
详 情
|
浴室
|
2 |
|
地上卧房
|
5 |
|
总卧房
|
5 |
|
地下室进展
|
已完成 |
|
地下室类型
|
N/a (unfinished) |
|
施工种类
|
独立屋 |
|
空调
|
Wall Unit |
|
外墙
|
砖 |
|
地基类型
|
混凝土, 石 |
|
供暖方式
|
天然气 |
|
供暖类型
|
Hot Water Radiator Heat |
|
储存空间
|
2 |
|
类型
|
独立屋 |
|
设备间
|
市政供水 |
车 位
土地
|
英亩数
|
无 |
|
污水道
|
Sanitary Sewer |
|
土地深度
|
185 Ft |
|
土地宽度
|
40 Ft |
|
不规则大小
|
40 X 185 Ft ; 1 |
|
规划描述
|
Res |
房 间
| 楼 层 |
类 型 |
长 度 |
宽 度 |
面 积 |
|
二楼 |
浴室 |
3.7 m |
1.5 m |
3.7 m x 1.5 m |
|
二楼 |
卧室 |
4.1 m |
3.9 m |
4.1 m x 3.9 m |
|
二楼 |
卧室 |
4.1 m |
4.8 m |
4.1 m x 4.8 m |
|
二楼 |
卧室 |
4.2 m |
2.6 m |
4.2 m x 2.6 m |
|
二楼 |
门厅 |
4.2 m |
3.9 m |
4.2 m x 3.9 m |
|
一楼 |
客厅 |
2.8 m |
4.3 m |
2.8 m x 4.3 m |
|
一楼 |
门厅 |
1.5 m |
3.9 m |
1.5 m x 3.9 m |
|
一楼 |
客厅 |
4.1 m |
6.1 m |
4.1 m x 6.1 m |
|
一楼 |
餐厅 |
4.1 m |
2.8 m |
4.1 m x 2.8 m |
|
一楼 |
厨房 |
5.2 m |
3.9 m |
5.2 m x 3.9 m |
|
一楼 |
门厅 |
2.9 m |
3.8 m |
2.9 m x 3.8 m |
https://www.realtor.ca/real-estate/27612985/61-russell-street-e-smiths-falls-901-smiths-falls
































