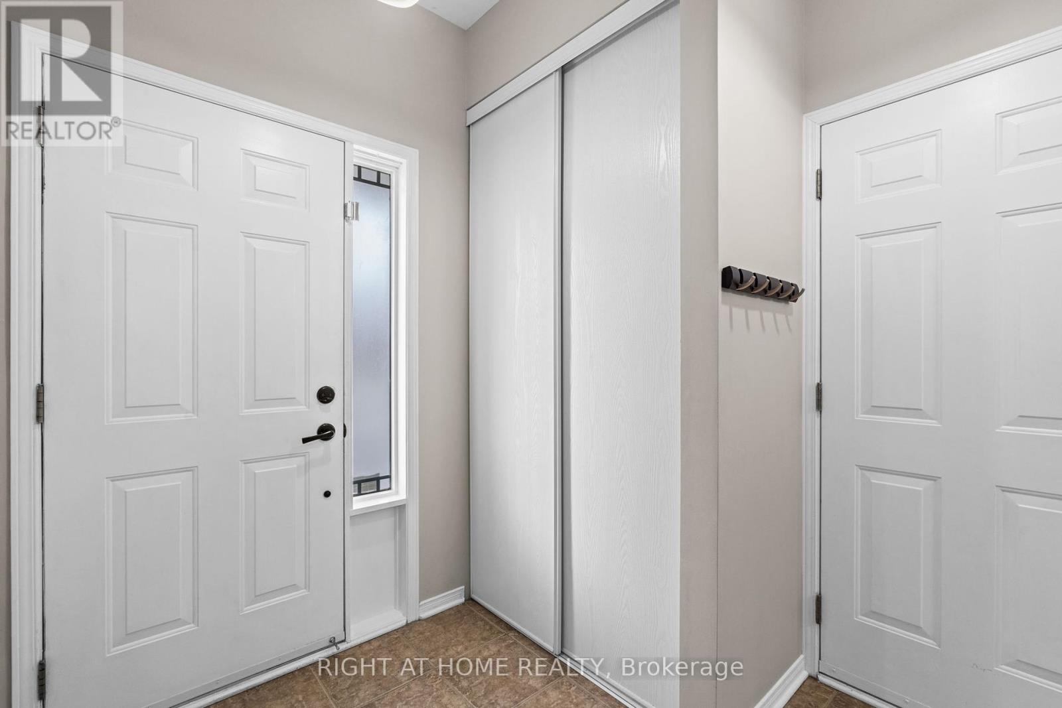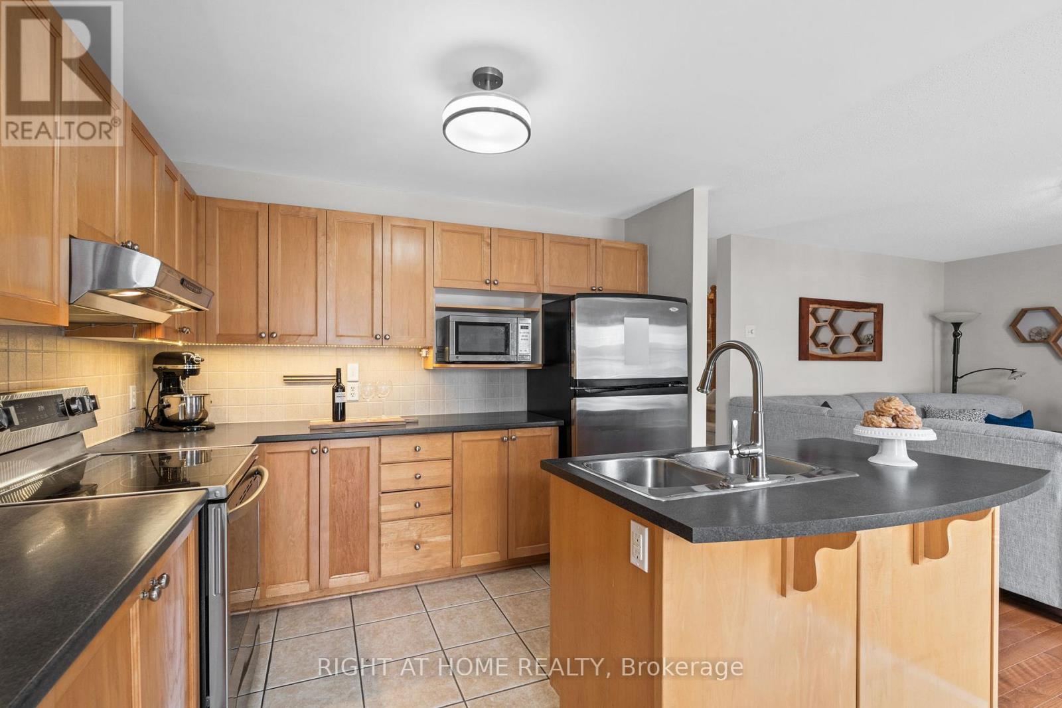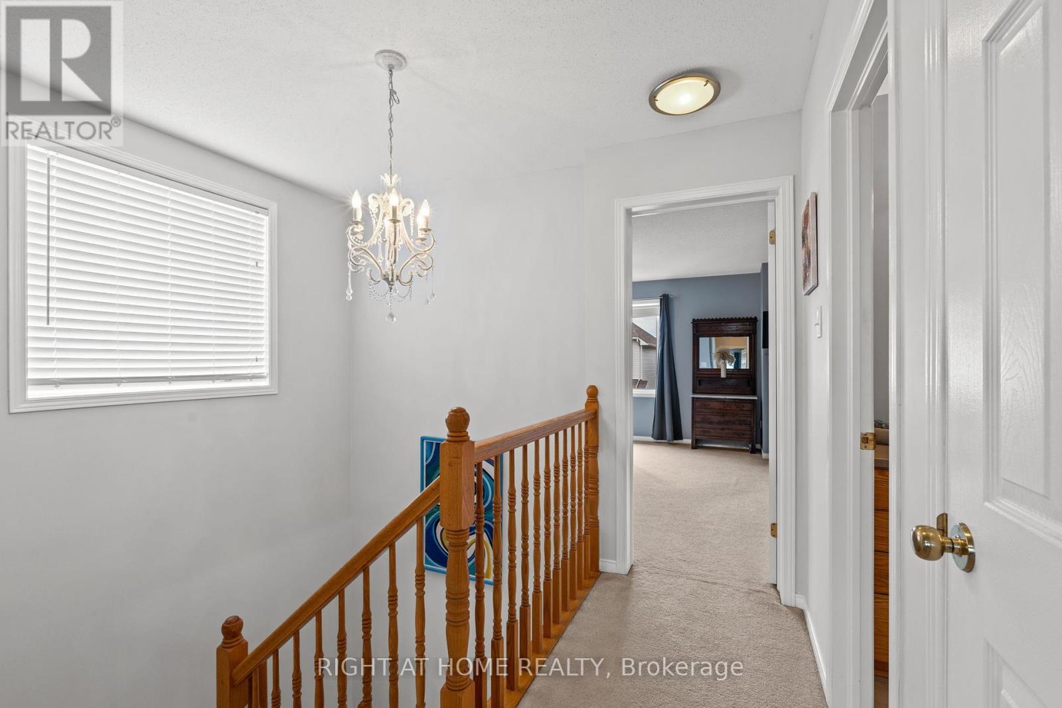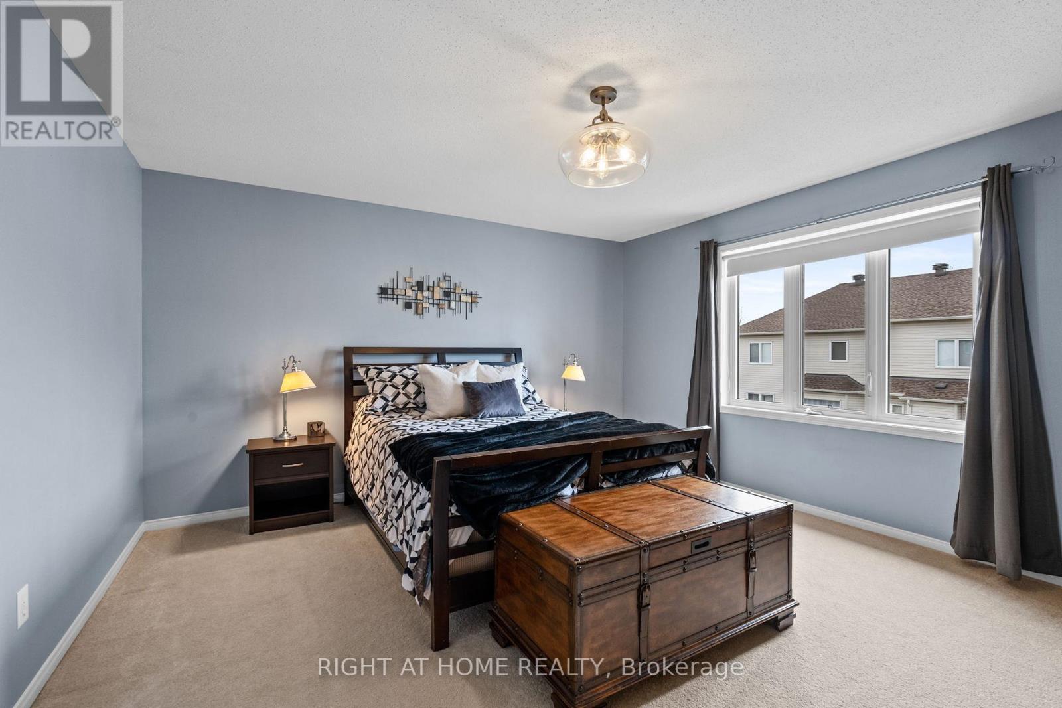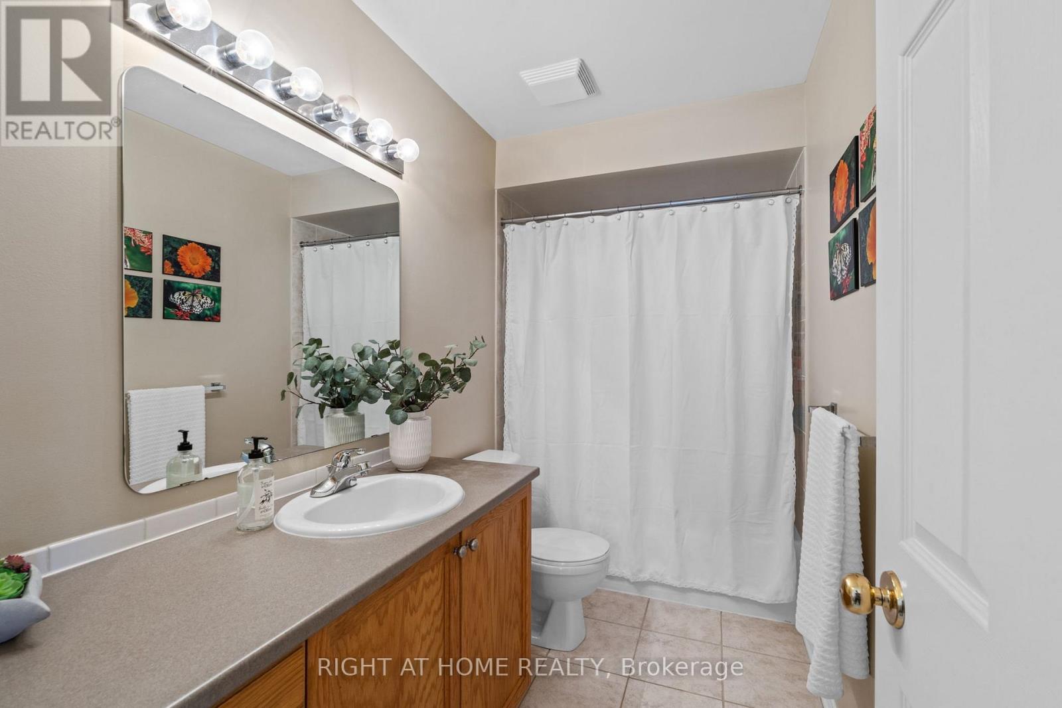3 卧室
4 浴室
1500 - 2000 sqft
壁炉
中央空调
风热取暖
$748,500
Welcome to this beautifully maintained 3 bed, 4 bath home thats full of charm and thoughtful upgrades-perfect for modern living! From the moment you arrive, you will notice the fantastic curb appeal, highlighted by a modern stone walkway and sleek Glow Stone permanent exterior lighting (2023) along with the roof installed in 2020, adds peace of mind. Step into the spacious foyer and into the bright living and dining room with warm hardwood flooring that flows into the cozy family room featuring a gas fireplace - perfect for relaxing evenings. The kitchen offers plenty of space to cook and gather, with an island for extra prep room and patio doors that lead to your landscaped backyard oasis. Enjoy evenings under the pergola, unwind in the hot tub, or host friends on the stone patio surrounded by easy-care gardens and a Shed. Upstairs, youll find three generous bedrooms, including a spacious primary retreat with a walk-in closet and your own ensuite featuring a large soaker tub. The professionally finished basement is a great bonus space with an additional bathroom - ideal for movie nights, a home gym, or a fun games room. All of this in an unbeatable location! Walk to the Ottawa River and the scenic Chapman Mills Conservation area, where the paths lead to the iconic Vimy Memorial Bridge. Just around the corner you have easy access to shops, restaurants, schools, parks and more. This home checks all the boxes!! (id:44758)
房源概要
|
MLS® Number
|
X12138491 |
|
房源类型
|
民宅 |
|
社区名字
|
7710 - Barrhaven East |
|
附近的便利设施
|
公共交通, 公园 |
|
设备类型
|
热水器 |
|
总车位
|
2 |
|
租赁设备类型
|
热水器 |
|
结构
|
Patio(s), 棚 |
详 情
|
浴室
|
4 |
|
地上卧房
|
3 |
|
总卧房
|
3 |
|
公寓设施
|
Fireplace(s) |
|
赠送家电包括
|
Blinds, 洗碗机, 烘干机, Hood 电扇, 微波炉, 炉子, 洗衣机, 冰箱 |
|
地下室进展
|
已装修 |
|
地下室类型
|
全完工 |
|
施工种类
|
独立屋 |
|
空调
|
中央空调 |
|
外墙
|
砖, 乙烯基壁板 |
|
壁炉
|
有 |
|
Fireplace Total
|
1 |
|
地基类型
|
混凝土浇筑 |
|
客人卫生间(不包含洗浴)
|
2 |
|
供暖方式
|
天然气 |
|
供暖类型
|
压力热风 |
|
储存空间
|
2 |
|
内部尺寸
|
1500 - 2000 Sqft |
|
类型
|
独立屋 |
|
设备间
|
市政供水 |
车 位
土地
|
英亩数
|
无 |
|
围栏类型
|
Fenced Yard |
|
土地便利设施
|
公共交通, 公园 |
|
污水道
|
Sanitary Sewer |
|
土地深度
|
86 Ft ,10 In |
|
土地宽度
|
38 Ft ,1 In |
|
不规则大小
|
38.1 X 86.9 Ft |
房 间
| 楼 层 |
类 型 |
长 度 |
宽 度 |
面 积 |
|
二楼 |
浴室 |
3.4 m |
1.91 m |
3.4 m x 1.91 m |
|
二楼 |
第二卧房 |
3.05 m |
4.01 m |
3.05 m x 4.01 m |
|
二楼 |
第三卧房 |
2.87 m |
3.35 m |
2.87 m x 3.35 m |
|
二楼 |
浴室 |
1.91 m |
2.24 m |
1.91 m x 2.24 m |
|
二楼 |
主卧 |
4.37 m |
5.49 m |
4.37 m x 5.49 m |
|
地下室 |
娱乐,游戏房 |
6.65 m |
7.11 m |
6.65 m x 7.11 m |
|
地下室 |
浴室 |
3.35 m |
1.35 m |
3.35 m x 1.35 m |
|
地下室 |
洗衣房 |
|
|
Measurements not available |
|
地下室 |
设备间 |
|
|
Measurements not available |
|
一楼 |
门厅 |
|
|
Measurements not available |
|
一楼 |
客厅 |
4.08 m |
3.35 m |
4.08 m x 3.35 m |
|
一楼 |
餐厅 |
5.05 m |
3.35 m |
5.05 m x 3.35 m |
|
一楼 |
厨房 |
3.18 m |
5.05 m |
3.18 m x 5.05 m |
|
一楼 |
家庭房 |
457 m |
4.19 m |
457 m x 4.19 m |
https://www.realtor.ca/real-estate/28290968/61-sunvale-way-ottawa-7710-barrhaven-east





